Laundry Room Design Ideas with a Stacked Washer and Dryer and Beige Floor
Refine by:
Budget
Sort by:Popular Today
1 - 20 of 634 photos
Item 1 of 3

A reorganised laundry space, with a dedicated spot for all the essentials.
Photo of a mid-sized contemporary galley dedicated laundry room in Melbourne with a drop-in sink, flat-panel cabinets, white cabinets, quartz benchtops, orange splashback, ceramic splashback, white walls, porcelain floors, a stacked washer and dryer, beige floor and white benchtop.
Photo of a mid-sized contemporary galley dedicated laundry room in Melbourne with a drop-in sink, flat-panel cabinets, white cabinets, quartz benchtops, orange splashback, ceramic splashback, white walls, porcelain floors, a stacked washer and dryer, beige floor and white benchtop.

A laundry room is housed behind these sliding barn doors in the upstairs hallway in this near-net-zero custom built home built by Meadowlark Design + Build in Ann Arbor, Michigan. Architect: Architectural Resource, Photography: Joshua Caldwell

Inspiration for an expansive country dedicated laundry room in Sydney with shaker cabinets, a stacked washer and dryer, blue cabinets, marble benchtops, beige walls, terra-cotta floors, beige floor and beige benchtop.

Contemporary l-shaped laundry room in Grand Rapids with a farmhouse sink, flat-panel cabinets, beige cabinets, beige walls, light hardwood floors, a stacked washer and dryer, beige floor and grey benchtop.
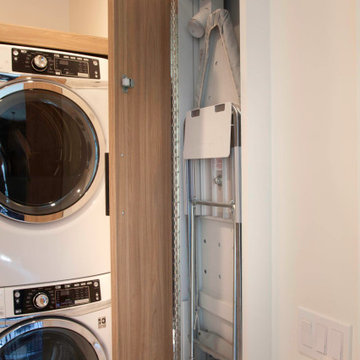
Make the most of a small space with a wall-mounted ironing board
Photo of a small beach style l-shaped dedicated laundry room in San Diego with an undermount sink, flat-panel cabinets, light wood cabinets, quartz benchtops, blue splashback, cement tile splashback, white walls, porcelain floors, a stacked washer and dryer, beige floor and white benchtop.
Photo of a small beach style l-shaped dedicated laundry room in San Diego with an undermount sink, flat-panel cabinets, light wood cabinets, quartz benchtops, blue splashback, cement tile splashback, white walls, porcelain floors, a stacked washer and dryer, beige floor and white benchtop.
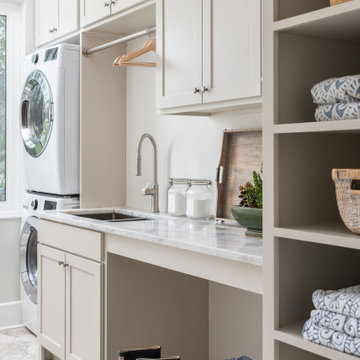
Mid-sized country single-wall dedicated laundry room in Tampa with an undermount sink, shaker cabinets, beige cabinets, marble benchtops, white walls, porcelain floors, a stacked washer and dryer, beige floor and white benchtop.
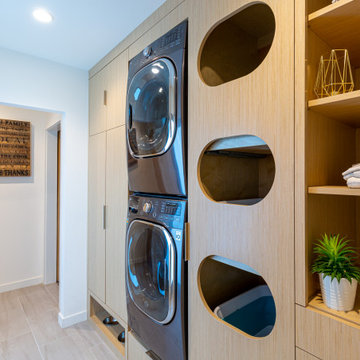
Mid-sized contemporary single-wall utility room in Los Angeles with flat-panel cabinets, light wood cabinets, white walls, light hardwood floors, a stacked washer and dryer and beige floor.
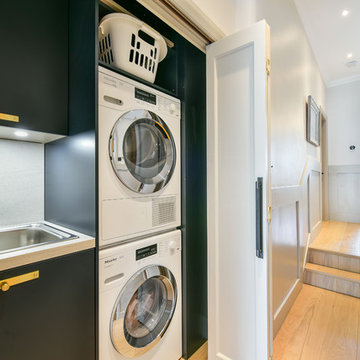
This is an example of a transitional single-wall laundry cupboard in London with a drop-in sink, flat-panel cabinets, black cabinets, light hardwood floors, a stacked washer and dryer, beige floor and white benchtop.
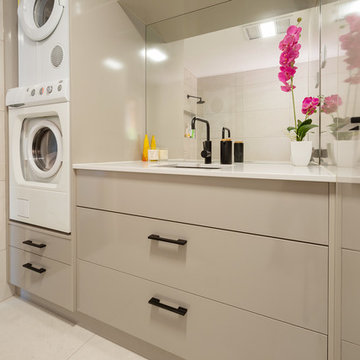
Rozenn Leard
Photo of a mid-sized contemporary single-wall utility room in Brisbane with quartz benchtops, porcelain floors, a stacked washer and dryer, beige floor, an undermount sink, flat-panel cabinets, beige cabinets, beige walls and white benchtop.
Photo of a mid-sized contemporary single-wall utility room in Brisbane with quartz benchtops, porcelain floors, a stacked washer and dryer, beige floor, an undermount sink, flat-panel cabinets, beige cabinets, beige walls and white benchtop.
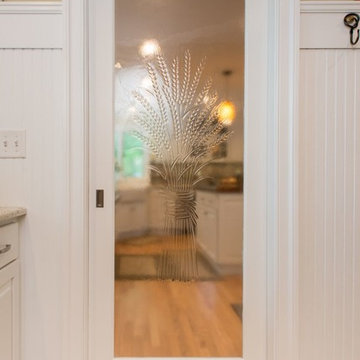
Photo of a contemporary single-wall dedicated laundry room with a drop-in sink, raised-panel cabinets, white cabinets, laminate benchtops, beige walls, ceramic floors, a stacked washer and dryer and beige floor.

Inspiration for a contemporary single-wall laundry cupboard in Vancouver with an undermount sink, flat-panel cabinets, light wood cabinets, white walls, light hardwood floors, a stacked washer and dryer, beige floor and white benchtop.
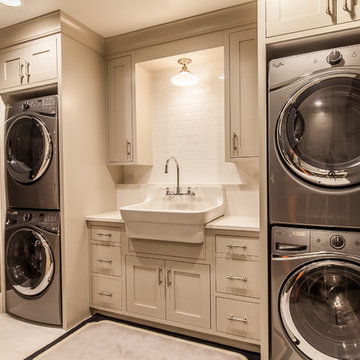
Mid-sized transitional single-wall dedicated laundry room in Las Vegas with shaker cabinets, beige cabinets, grey walls, a stacked washer and dryer, ceramic floors, beige floor, white benchtop and a drop-in sink.
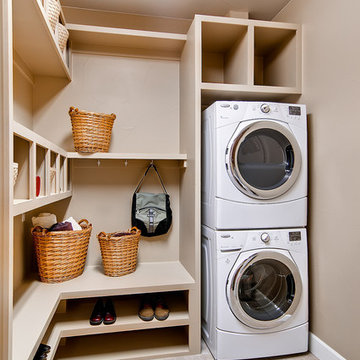
Colorado Homes
Inspiration for a mid-sized traditional utility room in Denver with a stacked washer and dryer, beige walls and beige floor.
Inspiration for a mid-sized traditional utility room in Denver with a stacked washer and dryer, beige walls and beige floor.

Inspired by sandy shorelines on the California coast, this beachy blonde vinyl floor brings just the right amount of variation to each room. With the Modin Collection, we have raised the bar on luxury vinyl plank. The result is a new standard in resilient flooring. Modin offers true embossed in register texture, a low sheen level, a rigid SPC core, an industry-leading wear layer, and so much more.

Inspiration for a large beach style dedicated laundry room in Other with recessed-panel cabinets, grey cabinets, blue walls, ceramic floors, a stacked washer and dryer, beige floor, wallpaper and white benchtop.
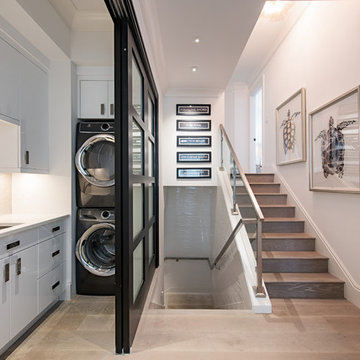
Inspiration for a beach style dedicated laundry room in Other with an undermount sink, flat-panel cabinets, white cabinets, white walls, light hardwood floors, a stacked washer and dryer, beige floor and white benchtop.
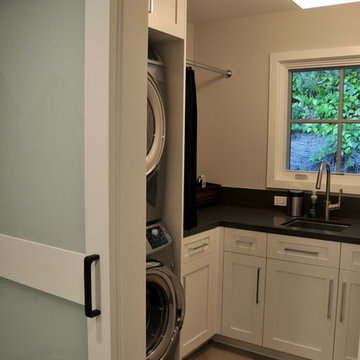
Cabinet Mfg.: Dura Supreme
Door Style: Craftsman Panel
Finish: Painted White
Design ideas for a mid-sized transitional u-shaped dedicated laundry room in San Francisco with an undermount sink, shaker cabinets, white cabinets, solid surface benchtops, grey walls, porcelain floors, a stacked washer and dryer and beige floor.
Design ideas for a mid-sized transitional u-shaped dedicated laundry room in San Francisco with an undermount sink, shaker cabinets, white cabinets, solid surface benchtops, grey walls, porcelain floors, a stacked washer and dryer and beige floor.
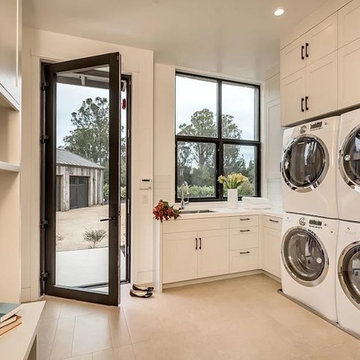
This is an example of a large modern l-shaped utility room in San Francisco with an undermount sink, recessed-panel cabinets, white cabinets, quartz benchtops, white walls, porcelain floors, a stacked washer and dryer, beige floor and white benchtop.
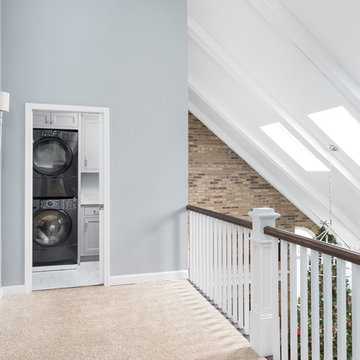
Picture Perfect House
This is an example of a mid-sized transitional l-shaped dedicated laundry room in Chicago with recessed-panel cabinets, grey cabinets, quartz benchtops, a stacked washer and dryer, white benchtop, an undermount sink, grey walls, carpet and beige floor.
This is an example of a mid-sized transitional l-shaped dedicated laundry room in Chicago with recessed-panel cabinets, grey cabinets, quartz benchtops, a stacked washer and dryer, white benchtop, an undermount sink, grey walls, carpet and beige floor.
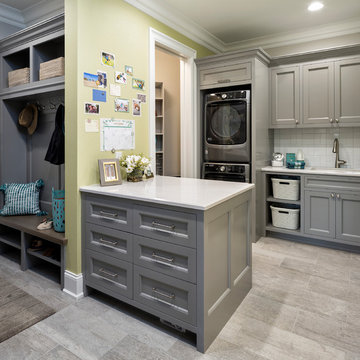
Builder: John Kraemer & Sons | Architecture: Sharratt Design | Landscaping: Yardscapes | Photography: Landmark Photography
This is an example of a large traditional galley utility room in Minneapolis with an undermount sink, recessed-panel cabinets, grey cabinets, marble benchtops, porcelain floors, a stacked washer and dryer, beige floor and green walls.
This is an example of a large traditional galley utility room in Minneapolis with an undermount sink, recessed-panel cabinets, grey cabinets, marble benchtops, porcelain floors, a stacked washer and dryer, beige floor and green walls.
Laundry Room Design Ideas with a Stacked Washer and Dryer and Beige Floor
1