Laundry Room Design Ideas with Beige Floor and Grey Floor
Refine by:
Budget
Sort by:Popular Today
241 - 260 of 11,088 photos
Item 1 of 3
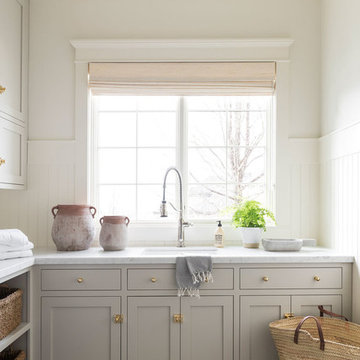
Large beach style l-shaped dedicated laundry room in Salt Lake City with grey cabinets, marble benchtops, white walls, ceramic floors, a side-by-side washer and dryer, grey floor and multi-coloured benchtop.
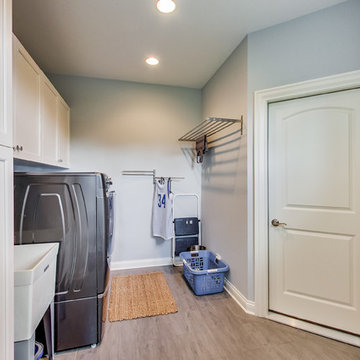
Laundry room with wall mounted drying racks
Design ideas for an expansive traditional single-wall dedicated laundry room in Chicago with an utility sink, shaker cabinets, white cabinets, grey walls, dark hardwood floors, a side-by-side washer and dryer and beige floor.
Design ideas for an expansive traditional single-wall dedicated laundry room in Chicago with an utility sink, shaker cabinets, white cabinets, grey walls, dark hardwood floors, a side-by-side washer and dryer and beige floor.
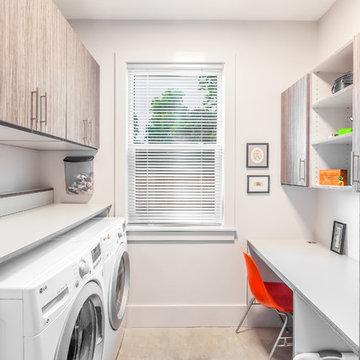
Move Media, Pensacola
This is an example of a mid-sized contemporary galley utility room in New Orleans with flat-panel cabinets, laminate benchtops, white walls, concrete floors, a side-by-side washer and dryer, grey floor, white benchtop and grey cabinets.
This is an example of a mid-sized contemporary galley utility room in New Orleans with flat-panel cabinets, laminate benchtops, white walls, concrete floors, a side-by-side washer and dryer, grey floor, white benchtop and grey cabinets.
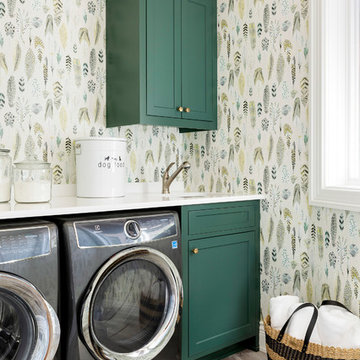
Benjamin Moore Tarrytown Green
Shaker style cabinetry
flower wallpaper
quartz countertops
10" Hex tile floors
Emtek satin brass hardware
Photo by @Spacecrafting
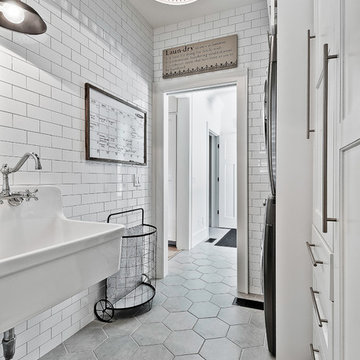
This is an example of a mid-sized country single-wall dedicated laundry room in Other with an utility sink, white cabinets, ceramic floors, a stacked washer and dryer, recessed-panel cabinets and grey floor.
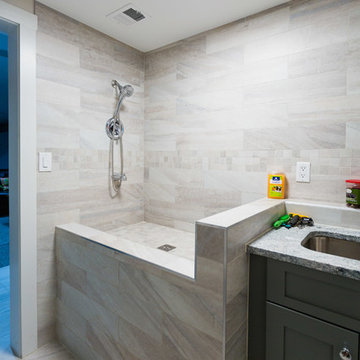
This is an example of a mid-sized transitional l-shaped utility room in DC Metro with an undermount sink, raised-panel cabinets, grey cabinets, granite benchtops, beige walls, ceramic floors, a stacked washer and dryer, beige floor and multi-coloured benchtop.
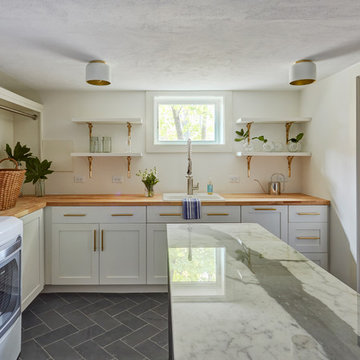
Free ebook, Creating the Ideal Kitchen. DOWNLOAD NOW
Working with this Glen Ellyn client was so much fun the first time around, we were thrilled when they called to say they were considering moving across town and might need some help with a bit of design work at the new house.
The kitchen in the new house had been recently renovated, but it was not exactly what they wanted. What started out as a few tweaks led to a pretty big overhaul of the kitchen, mudroom and laundry room. Luckily, we were able to use re-purpose the old kitchen cabinetry and custom island in the remodeling of the new laundry room — win-win!
As parents of two young girls, it was important for the homeowners to have a spot to store equipment, coats and all the “behind the scenes” necessities away from the main part of the house which is a large open floor plan. The existing basement mudroom and laundry room had great bones and both rooms were very large.
To make the space more livable and comfortable, we laid slate tile on the floor and added a built-in desk area, coat/boot area and some additional tall storage. We also reworked the staircase, added a new stair runner, gave a facelift to the walk-in closet at the foot of the stairs, and built a coat closet. The end result is a multi-functional, large comfortable room to come home to!
Just beyond the mudroom is the new laundry room where we re-used the cabinets and island from the original kitchen. The new laundry room also features a small powder room that used to be just a toilet in the middle of the room.
You can see the island from the old kitchen that has been repurposed for a laundry folding table. The other countertops are maple butcherblock, and the gold accents from the other rooms are carried through into this room. We were also excited to unearth an existing window and bring some light into the room.
Designed by: Susan Klimala, CKD, CBD
Photography by: Michael Alan Kaskel
For more information on kitchen and bath design ideas go to: www.kitchenstudio-ge.com
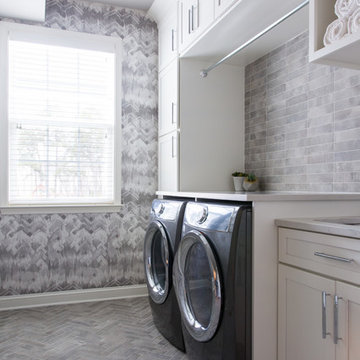
Madeline Tolle
Inspiration for a transitional single-wall laundry room in Philadelphia with shaker cabinets, white cabinets, grey walls, a side-by-side washer and dryer, grey floor and white benchtop.
Inspiration for a transitional single-wall laundry room in Philadelphia with shaker cabinets, white cabinets, grey walls, a side-by-side washer and dryer, grey floor and white benchtop.
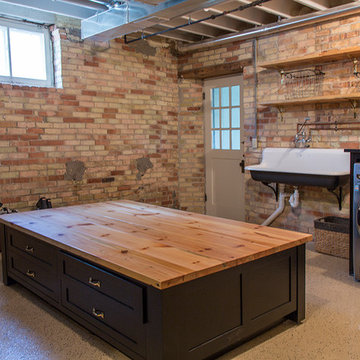
Design ideas for a large transitional utility room in Other with a side-by-side washer and dryer and beige floor.
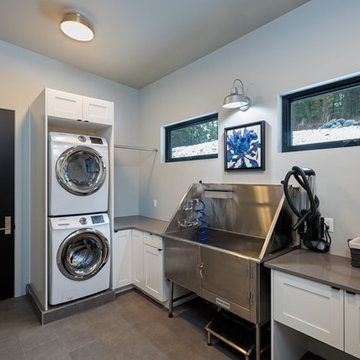
This large laundry room includes a professional dog wash and dryer with plenty of cabinet space for cleaning supplies.
Inspiration for a mid-sized modern single-wall utility room in Seattle with recessed-panel cabinets, white cabinets, solid surface benchtops, grey walls, porcelain floors, a stacked washer and dryer and grey floor.
Inspiration for a mid-sized modern single-wall utility room in Seattle with recessed-panel cabinets, white cabinets, solid surface benchtops, grey walls, porcelain floors, a stacked washer and dryer and grey floor.
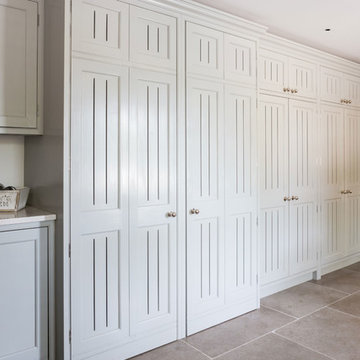
Utility Room
www.johnevansdesign.com
(Photography by Billy Bolton)
Inspiration for a large country u-shaped dedicated laundry room in West Midlands with shaker cabinets, grey cabinets, marble benchtops, white walls, porcelain floors, a concealed washer and dryer and grey floor.
Inspiration for a large country u-shaped dedicated laundry room in West Midlands with shaker cabinets, grey cabinets, marble benchtops, white walls, porcelain floors, a concealed washer and dryer and grey floor.
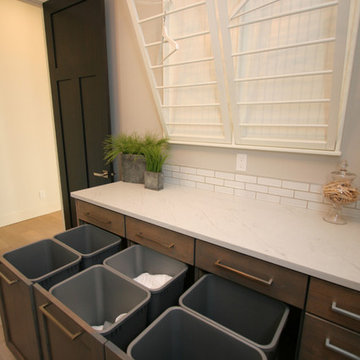
Inspiration for a mid-sized transitional dedicated laundry room in Seattle with an undermount sink, shaker cabinets, grey cabinets, quartz benchtops, grey walls, porcelain floors, a side-by-side washer and dryer and grey floor.
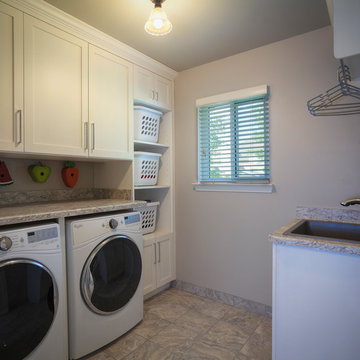
Glen Doone Photography
This is an example of a small contemporary galley dedicated laundry room in Detroit with a farmhouse sink, white cabinets, granite benchtops, beige walls, a side-by-side washer and dryer, beige floor, ceramic floors and recessed-panel cabinets.
This is an example of a small contemporary galley dedicated laundry room in Detroit with a farmhouse sink, white cabinets, granite benchtops, beige walls, a side-by-side washer and dryer, beige floor, ceramic floors and recessed-panel cabinets.
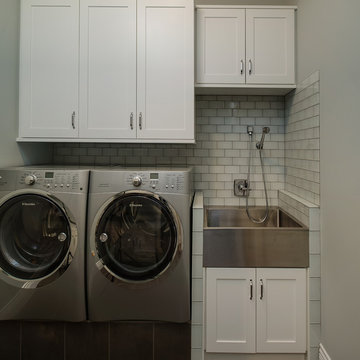
PHOTOS: MIKE GULLION
Design ideas for a mid-sized contemporary single-wall dedicated laundry room in Other with an utility sink, shaker cabinets, white cabinets, grey walls, ceramic floors, a side-by-side washer and dryer and grey floor.
Design ideas for a mid-sized contemporary single-wall dedicated laundry room in Other with an utility sink, shaker cabinets, white cabinets, grey walls, ceramic floors, a side-by-side washer and dryer and grey floor.
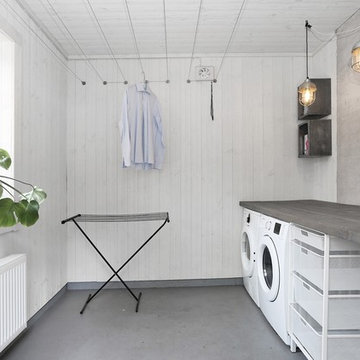
Design ideas for a scandinavian single-wall dedicated laundry room in Stockholm with a single-bowl sink, open cabinets, white walls, a side-by-side washer and dryer and grey floor.
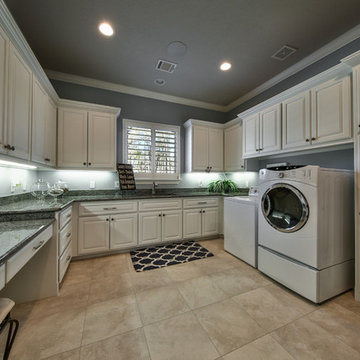
Inspiration for a large transitional u-shaped utility room in Houston with an undermount sink, beaded inset cabinets, white cabinets, granite benchtops, grey walls, travertine floors, a side-by-side washer and dryer and beige floor.
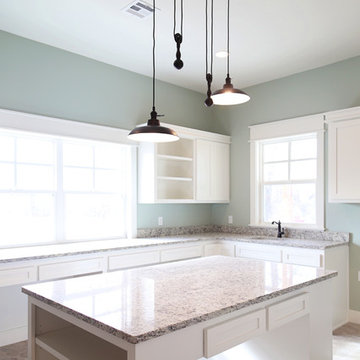
Sarah Baker Photos
This is an example of a large country l-shaped dedicated laundry room in Other with an undermount sink, shaker cabinets, white cabinets, granite benchtops, blue walls, ceramic floors and beige floor.
This is an example of a large country l-shaped dedicated laundry room in Other with an undermount sink, shaker cabinets, white cabinets, granite benchtops, blue walls, ceramic floors and beige floor.
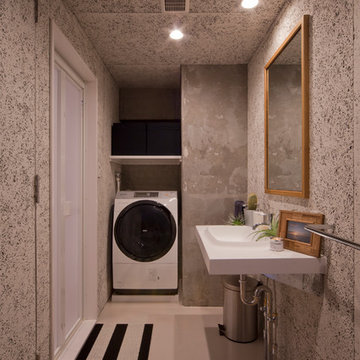
Design ideas for an industrial laundry room in Tokyo with grey walls and grey floor.
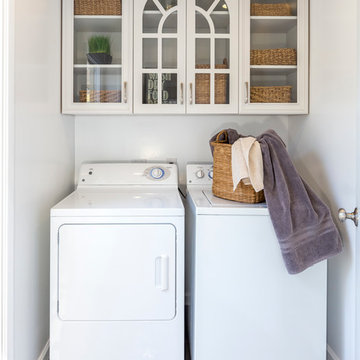
Custom Spaces: Fresh & New
Space Remodeled: Interior Living Areas 473 sq. ft.
Style: Transitional
Concept: This was the second half of an interior remodeling project. During this phase of the project the homeowners wanted an updated bathroom, laundry room, fireplace, and flooring.
MAKING IT THEIR OWN
The home they purchased was in need of updating to create a more open floor plan that matched their lifestyle
MATERIAL SELECTIONS
Bath 1 - AK-76/210M Birch White- with SO-98/014S glass tile accents- White Dove.
Photography by John Moery
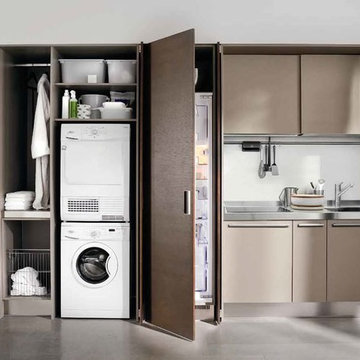
Have a tiny New York City apartment? Check our Spatia, Arclinea's kitchen and storage solution that offers a sleek, discreet design. Spatia smartly conceals your kitchen, laundry and storage, elegantly blending in with any timeless design.
Laundry Room Design Ideas with Beige Floor and Grey Floor
13