Laundry Room Design Ideas with Beige Floor and Multi-Coloured Benchtop
Refine by:
Budget
Sort by:Popular Today
121 - 133 of 133 photos
Item 1 of 3
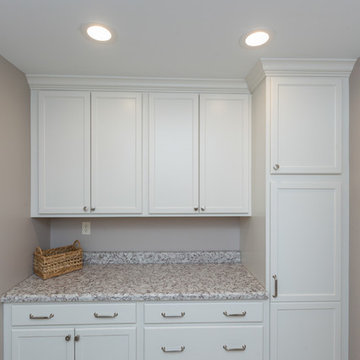
©RVP Photography
Mid-sized traditional u-shaped dedicated laundry room in Cincinnati with a drop-in sink, raised-panel cabinets, white cabinets, laminate benchtops, beige walls, porcelain floors, a side-by-side washer and dryer, beige floor and multi-coloured benchtop.
Mid-sized traditional u-shaped dedicated laundry room in Cincinnati with a drop-in sink, raised-panel cabinets, white cabinets, laminate benchtops, beige walls, porcelain floors, a side-by-side washer and dryer, beige floor and multi-coloured benchtop.
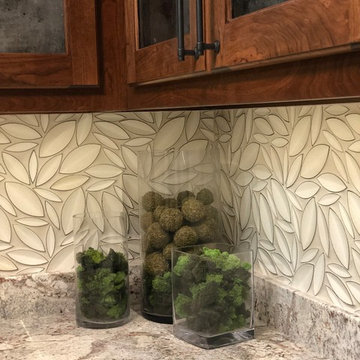
At this upscale classical-contemporary space, we wanted to create a functional environment that continued the same language of elegance throughout. With an eclectic mix of materials and textures we balanced the space through changes in scale and line.
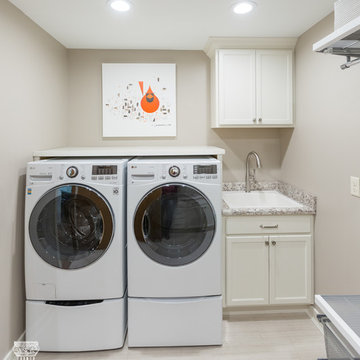
©RVP Photography
Mid-sized traditional u-shaped dedicated laundry room in Cincinnati with a drop-in sink, raised-panel cabinets, white cabinets, laminate benchtops, beige walls, porcelain floors, a side-by-side washer and dryer, beige floor and multi-coloured benchtop.
Mid-sized traditional u-shaped dedicated laundry room in Cincinnati with a drop-in sink, raised-panel cabinets, white cabinets, laminate benchtops, beige walls, porcelain floors, a side-by-side washer and dryer, beige floor and multi-coloured benchtop.
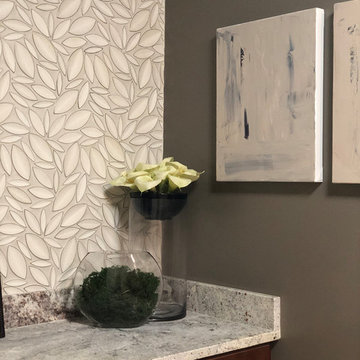
At this upscale classical-contemporary space, we wanted to create a functional environment that continued the same language of elegance throughout. With an eclectic mix of materials and textures we balanced the space through changes in scale and line.
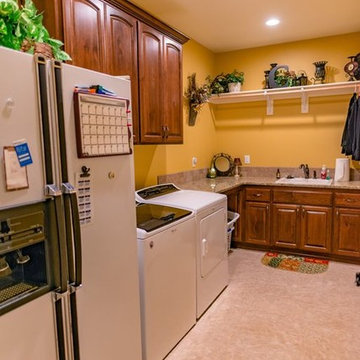
This laundry room has ample counter space for folding and a sink for hand washing. There's a hanging rod and open upper shelving for decoration or more storage. The laundry room features side by side washer and dryer, and has a refrigerator/freezer combo as well.
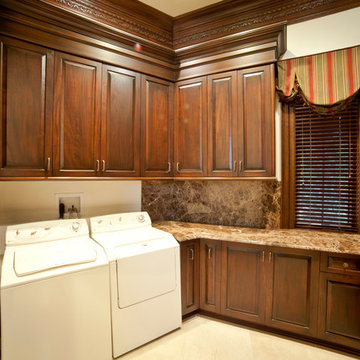
Inspiration for a mid-sized traditional u-shaped utility room in New York with an undermount sink, raised-panel cabinets, dark wood cabinets, granite benchtops, ceramic floors, a side-by-side washer and dryer, white walls, beige floor and multi-coloured benchtop.
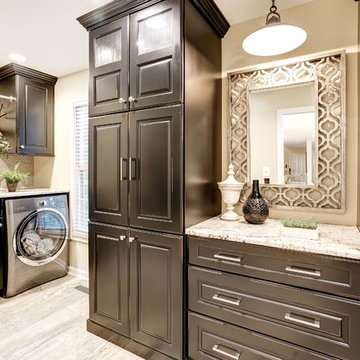
The key to a successful design is to have one room flow to the next. Previously, the client kept the door closed from the kitchen to the laundry/ mudroom because it was unsightly and not functional. We created a beautiful, functional and coordinated space that leaves the client wanting to keep the door open.
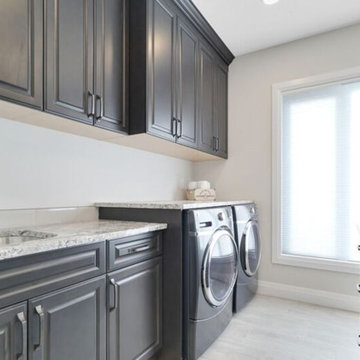
Design ideas for a transitional laundry room in Edmonton with an undermount sink, raised-panel cabinets, brown cabinets, granite benchtops, white walls, porcelain floors, a side-by-side washer and dryer, beige floor and multi-coloured benchtop.
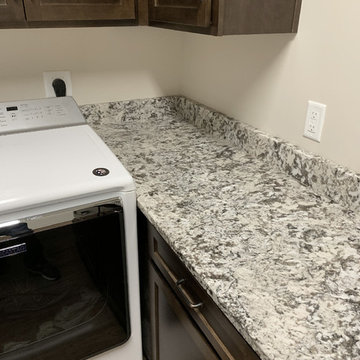
To go along with the design of the kitchen the rest of this home uses the warm Saddle stain by Marsh Furniture. We love the use of the dark stain in conjunction with lighter granite selections for a great contrast.
Designer: Aaron Mauk
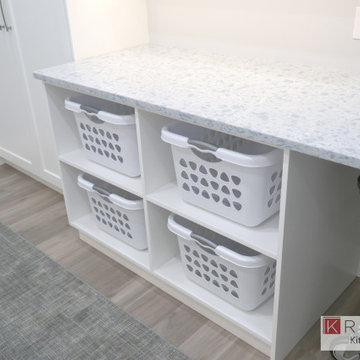
Close up of shelves for storage under counter.
Mid-sized modern laundry room in Toronto with open cabinets, white cabinets, wood benchtops, white walls, laminate floors, a side-by-side washer and dryer, beige floor and multi-coloured benchtop.
Mid-sized modern laundry room in Toronto with open cabinets, white cabinets, wood benchtops, white walls, laminate floors, a side-by-side washer and dryer, beige floor and multi-coloured benchtop.
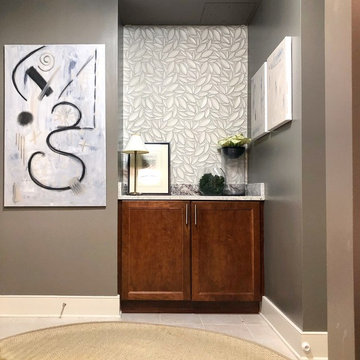
At this upscale classical-contemporary space, we wanted to create a functional environment that continued the same language of elegance throughout. With an eclectic mix of materials and textures we balanced the space through changes in scale and line.
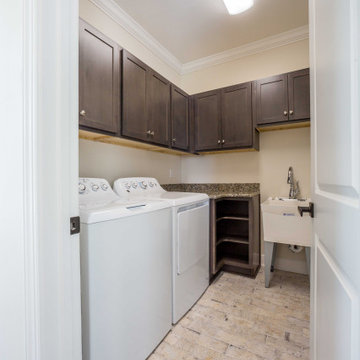
Custom laundry room with a utility sink and side by side washer dryer.
Mid-sized traditional l-shaped dedicated laundry room with an utility sink, recessed-panel cabinets, dark wood cabinets, granite benchtops, beige walls, porcelain floors, a side-by-side washer and dryer, beige floor and multi-coloured benchtop.
Mid-sized traditional l-shaped dedicated laundry room with an utility sink, recessed-panel cabinets, dark wood cabinets, granite benchtops, beige walls, porcelain floors, a side-by-side washer and dryer, beige floor and multi-coloured benchtop.
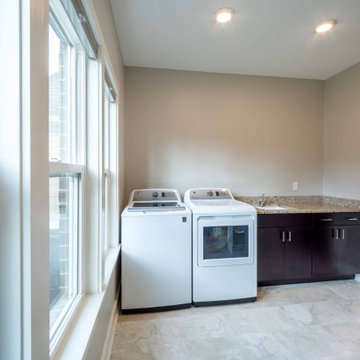
Custom laundry room with built in shelving and storage.
Inspiration for a mid-sized traditional galley dedicated laundry room with a single-bowl sink, flat-panel cabinets, brown cabinets, granite benchtops, beige walls, porcelain floors, a side-by-side washer and dryer, beige floor and multi-coloured benchtop.
Inspiration for a mid-sized traditional galley dedicated laundry room with a single-bowl sink, flat-panel cabinets, brown cabinets, granite benchtops, beige walls, porcelain floors, a side-by-side washer and dryer, beige floor and multi-coloured benchtop.
Laundry Room Design Ideas with Beige Floor and Multi-Coloured Benchtop
7