Laundry Room Design Ideas with Beige Floor and Multi-Coloured Floor
Refine by:
Budget
Sort by:Popular Today
161 - 180 of 6,619 photos
Item 1 of 3
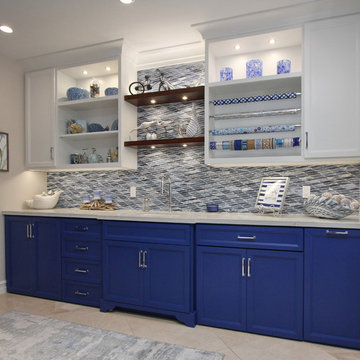
Photo of a large contemporary galley utility room in Orange County with an undermount sink, recessed-panel cabinets, blue cabinets, quartzite benchtops, beige walls, porcelain floors, a side-by-side washer and dryer, beige floor and white benchtop.
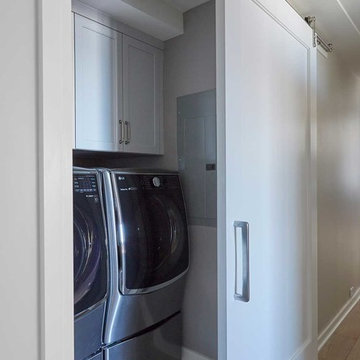
Barn door closes off laundry room from interior hallway. Photo by Mike Kaskel.
Small contemporary single-wall laundry cupboard in Chicago with shaker cabinets, white cabinets, grey walls, porcelain floors, a side-by-side washer and dryer and beige floor.
Small contemporary single-wall laundry cupboard in Chicago with shaker cabinets, white cabinets, grey walls, porcelain floors, a side-by-side washer and dryer and beige floor.
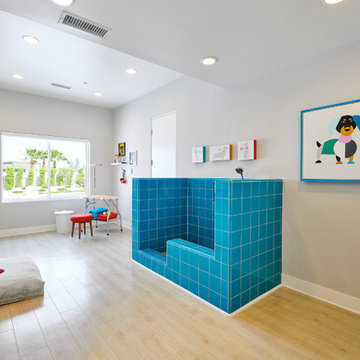
Residence 1 at Skye Palm Springs
Inspiration for a midcentury utility room in Orange County with grey walls, light hardwood floors and beige floor.
Inspiration for a midcentury utility room in Orange County with grey walls, light hardwood floors and beige floor.
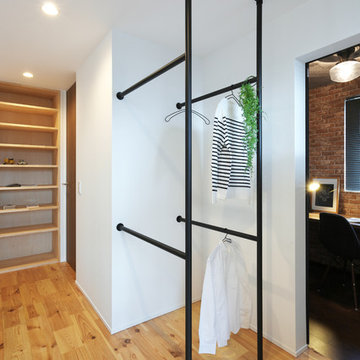
Photo of a small industrial utility room in Other with white walls, medium hardwood floors and multi-coloured floor.
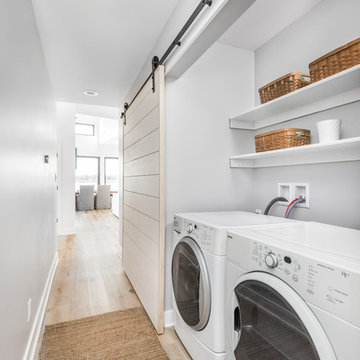
Inspiration for a beach style single-wall laundry cupboard in Indianapolis with grey walls, light hardwood floors, a side-by-side washer and dryer and beige floor.
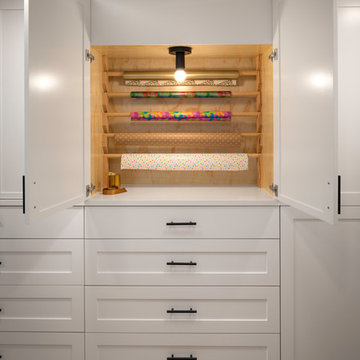
Caleb Vandermeer
This is an example of a mid-sized modern single-wall utility room in Portland with an undermount sink, recessed-panel cabinets, white cabinets, white walls, light hardwood floors, a stacked washer and dryer, beige floor and white benchtop.
This is an example of a mid-sized modern single-wall utility room in Portland with an undermount sink, recessed-panel cabinets, white cabinets, white walls, light hardwood floors, a stacked washer and dryer, beige floor and white benchtop.
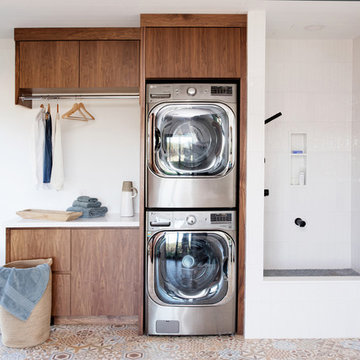
Inspiration for a country utility room in Toronto with flat-panel cabinets, dark wood cabinets, white walls, a stacked washer and dryer, multi-coloured floor and white benchtop.
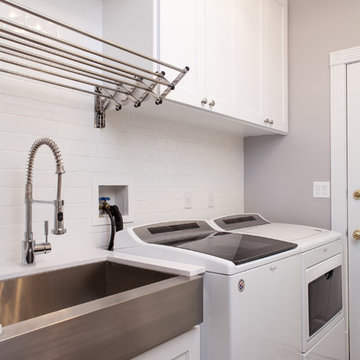
Studio West Photography
Photo of a mid-sized traditional galley utility room in Chicago with a single-bowl sink, shaker cabinets, white cabinets, quartz benchtops, grey walls, porcelain floors, a side-by-side washer and dryer, multi-coloured floor and white benchtop.
Photo of a mid-sized traditional galley utility room in Chicago with a single-bowl sink, shaker cabinets, white cabinets, quartz benchtops, grey walls, porcelain floors, a side-by-side washer and dryer, multi-coloured floor and white benchtop.
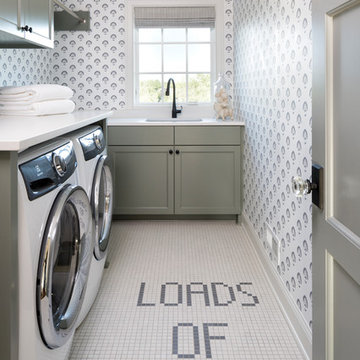
2018 Artisan Home Tour
Photo: LandMark Photography
Builder: Nor-Son Custom Builders
Design ideas for a traditional laundry room in Minneapolis with a single-bowl sink, shaker cabinets, grey cabinets, multi-coloured walls, a side-by-side washer and dryer, multi-coloured floor and white benchtop.
Design ideas for a traditional laundry room in Minneapolis with a single-bowl sink, shaker cabinets, grey cabinets, multi-coloured walls, a side-by-side washer and dryer, multi-coloured floor and white benchtop.
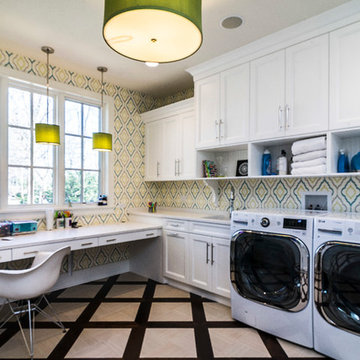
Inspiration for a transitional l-shaped utility room in Chicago with shaker cabinets, white cabinets, multi-coloured walls, a side-by-side washer and dryer, multi-coloured floor and white benchtop.
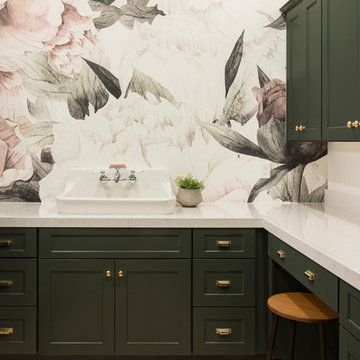
High Res Media
This is an example of a large transitional u-shaped dedicated laundry room in Phoenix with shaker cabinets, green cabinets, quartz benchtops, light hardwood floors, a stacked washer and dryer, beige floor, a drop-in sink and multi-coloured walls.
This is an example of a large transitional u-shaped dedicated laundry room in Phoenix with shaker cabinets, green cabinets, quartz benchtops, light hardwood floors, a stacked washer and dryer, beige floor, a drop-in sink and multi-coloured walls.
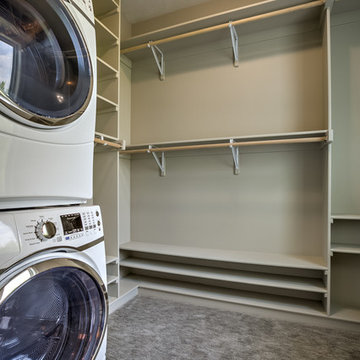
Photo of a mid-sized transitional l-shaped utility room in Omaha with beige cabinets, beige walls, carpet, a stacked washer and dryer and beige floor.
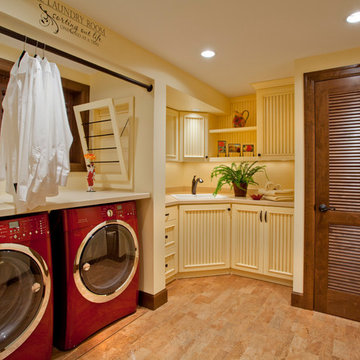
Excuse me....this is the laundry room? OMG I could stay in here all day and do laundry.
Design ideas for a traditional laundry room in Portland with beige cabinets, beige floor and beige benchtop.
Design ideas for a traditional laundry room in Portland with beige cabinets, beige floor and beige benchtop.
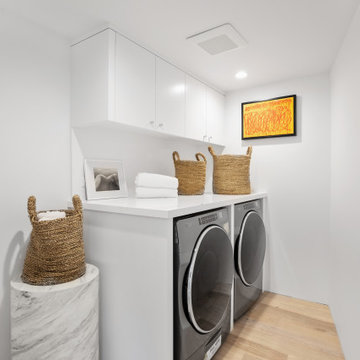
Photo of a contemporary single-wall dedicated laundry room in Los Angeles with flat-panel cabinets, white cabinets, white walls, light hardwood floors, a side-by-side washer and dryer, beige floor and white benchtop.
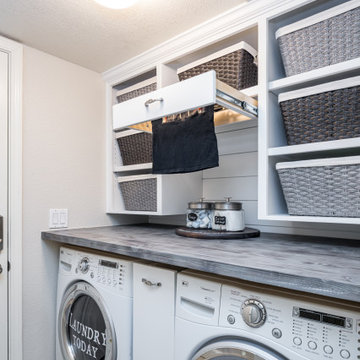
Who loves laundry? I'm sure it is not a favorite among many, but if your laundry room sparkles, you might fall in love with the process.
Style Revamp had the fantastic opportunity to collaborate with our talented client @honeyb1965 in transforming her laundry room into a sensational space. Ship-lap and built-ins are the perfect design pairing in a variety of interior spaces, but one of our favorites is the laundry room. Ship-lap was installed on one wall, and then gorgeous built-in adjustable cubbies were designed to fit functional storage baskets our client found at Costco. Our client wanted a pullout drying rack, and after sourcing several options, we decided to design and build a custom one. Our client is a remarkable woodworker and designed the rustic countertop using the shou sugi ban method of wood-burning, then stained weathered grey and a light drybrush of Annie Sloan Chalk Paint in old white. It's beautiful! She also built a slim storage cart to fit in between the washer and dryer to hide the trash can and provide extra storage. She is a genius! I will steal this idea for future laundry room design layouts:) Thank you @honeyb1965
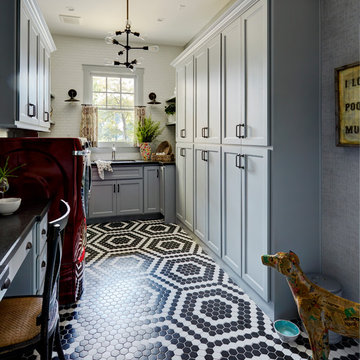
Mike Kaskel
Mid-sized traditional u-shaped utility room in Houston with an undermount sink, recessed-panel cabinets, grey cabinets, solid surface benchtops, white walls, a side-by-side washer and dryer, multi-coloured floor and black benchtop.
Mid-sized traditional u-shaped utility room in Houston with an undermount sink, recessed-panel cabinets, grey cabinets, solid surface benchtops, white walls, a side-by-side washer and dryer, multi-coloured floor and black benchtop.

This is an example of a small eclectic galley dedicated laundry room in Detroit with shaker cabinets, green cabinets, wood benchtops, multi-coloured splashback, orange walls, brick floors, a side-by-side washer and dryer, beige floor, brown benchtop and wallpaper.

Mid-sized beach style single-wall utility room in New York with shaker cabinets, blue cabinets, quartzite benchtops, blue splashback, glass tile splashback, white walls, porcelain floors, a side-by-side washer and dryer, beige floor and white benchtop.

Small contemporary l-shaped dedicated laundry room in Atlanta with shaker cabinets, black cabinets, soapstone benchtops, black splashback, subway tile splashback, porcelain floors, a side-by-side washer and dryer, multi-coloured floor and black benchtop.

A Bootility room can be dog friendly too. In addition to your usual storage solutions, you can design a comfortable nook for a dog bed, a dedicated food station and hooks for leads. There is also a trend for purpose-built pet showers, ideal for washing muddy paws after a long country walk.
Laundry Room Design Ideas with Beige Floor and Multi-Coloured Floor
9