Laundry Room Design Ideas with Beige Floor and White Benchtop
Refine by:
Budget
Sort by:Popular Today
181 - 200 of 1,071 photos
Item 1 of 3
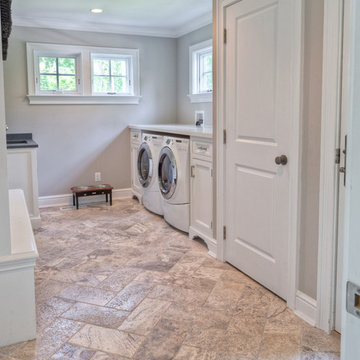
Floor: 8x16 Antique Pewter Travertine
Photo of a large traditional galley utility room in New York with an undermount sink, recessed-panel cabinets, white cabinets, solid surface benchtops, beige walls, travertine floors, a side-by-side washer and dryer, beige floor and white benchtop.
Photo of a large traditional galley utility room in New York with an undermount sink, recessed-panel cabinets, white cabinets, solid surface benchtops, beige walls, travertine floors, a side-by-side washer and dryer, beige floor and white benchtop.
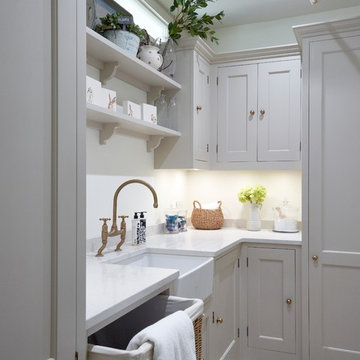
Framed Shaker utility painted in Little Greene 'Portland Stone Deep'
Walls: Farrow & Ball 'Wimbourne White'
Worktops are SG Carrara quartz
Villeroy & Boch Farmhouse 60 sink
Perrin and Rowe - Ionian deck mounted tap with crosshead handles in Aged brass finish.
Burnished Brass handles by Armac Martin
Photo by Rowland Roques-O'Neil.
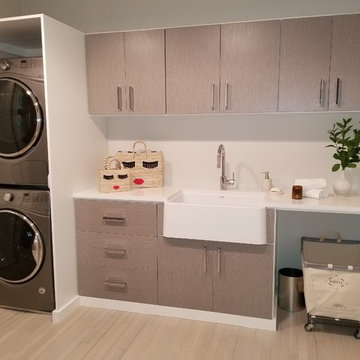
Andrea Gary
Design ideas for a mid-sized contemporary single-wall dedicated laundry room in New York with a farmhouse sink, flat-panel cabinets, grey cabinets, quartz benchtops, grey walls, light hardwood floors, a stacked washer and dryer, beige floor and white benchtop.
Design ideas for a mid-sized contemporary single-wall dedicated laundry room in New York with a farmhouse sink, flat-panel cabinets, grey cabinets, quartz benchtops, grey walls, light hardwood floors, a stacked washer and dryer, beige floor and white benchtop.
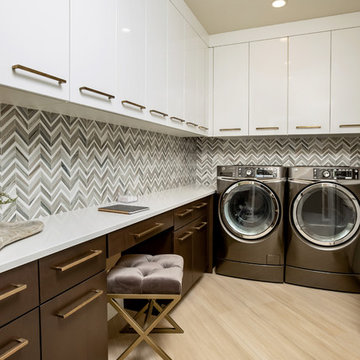
Project by Cabinet Design of Pella / www.cabinetdesignpella.com
Photo of a mid-sized modern l-shaped dedicated laundry room with white cabinets, a side-by-side washer and dryer, beige floor and white benchtop.
Photo of a mid-sized modern l-shaped dedicated laundry room with white cabinets, a side-by-side washer and dryer, beige floor and white benchtop.
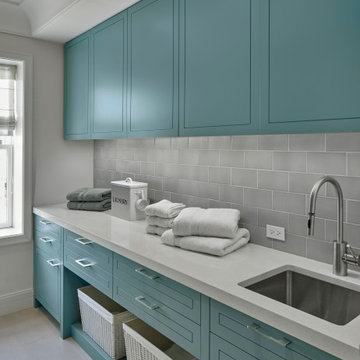
Design ideas for a mid-sized transitional galley dedicated laundry room in Chicago with an undermount sink, green cabinets, quartz benchtops, grey splashback, cement tile splashback, white walls, porcelain floors, beige floor, white benchtop and recessed.
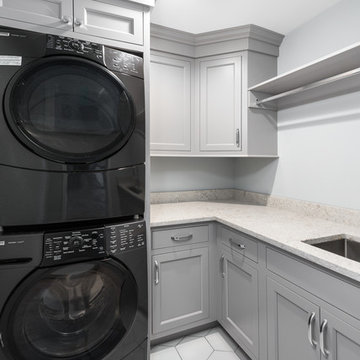
Picture Perfect House
This is an example of a mid-sized transitional l-shaped dedicated laundry room in Chicago with an undermount sink, recessed-panel cabinets, grey cabinets, quartz benchtops, grey walls, carpet, a stacked washer and dryer, beige floor and white benchtop.
This is an example of a mid-sized transitional l-shaped dedicated laundry room in Chicago with an undermount sink, recessed-panel cabinets, grey cabinets, quartz benchtops, grey walls, carpet, a stacked washer and dryer, beige floor and white benchtop.

A Tom Howley bootility can combine a range of storage solutions. Tall pantry style storage can be designed for specific jobs such as housing an ironing board, laundry products and baskets or essential cleaning supplies. Other small kitchen appliances that may be cluttering up your kitchen can also be stored in a utility.
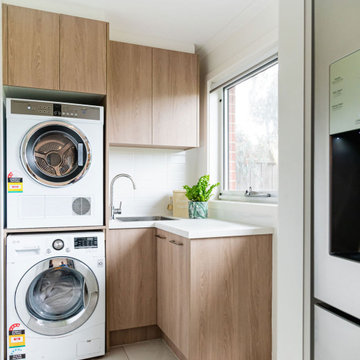
A small beachside home was reconfigured to allow for a larger kitchen opening to the back yard with compact adjacent laundry. The feature tiled wall makes quite a statement with striking dark turquoise hand-made tiles. The wall conceals the small walk-in pantry we managed to fit in behind. Used for food storage and making messy afternoon snacks without cluttering the open plan kitchen/dining living room. Lots of drawers and benchspace in the actual kitchen make this kitchen a dream to work in. And enhances the whole living dining space. The laundry continues with the same materials as the kitchen so make a small but functional space connect with the kitchen.
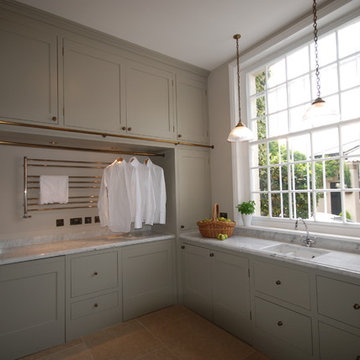
We designed this bespoke traditional laundry for a client with a very long wish list!
1) Seperate laundry baskets for whites, darks, colours, bedding, dusters, and delicates/woolens.
2) Seperate baskets for clean washing for each family member.
3) Large washing machine and dryer.
4) Drying area.
5) Lots and LOTS of storage with a place for everything.
6) Everything that isn't pretty kept out of sight.
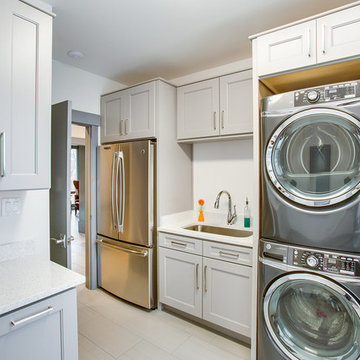
JANA SOBEL
Mid-sized modern utility room in Birmingham with an undermount sink, recessed-panel cabinets, grey cabinets, quartz benchtops, grey walls, ceramic floors, a stacked washer and dryer, beige floor and white benchtop.
Mid-sized modern utility room in Birmingham with an undermount sink, recessed-panel cabinets, grey cabinets, quartz benchtops, grey walls, ceramic floors, a stacked washer and dryer, beige floor and white benchtop.

Inspiration for a small contemporary single-wall utility room in Venice with a drop-in sink, flat-panel cabinets, white cabinets, solid surface benchtops, white splashback, porcelain splashback, white walls, porcelain floors, a side-by-side washer and dryer, beige floor and white benchtop.
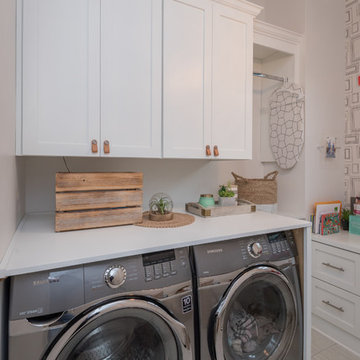
Bill Worley
Design ideas for a mid-sized transitional l-shaped dedicated laundry room in Louisville with shaker cabinets, white cabinets, quartzite benchtops, beige walls, laminate floors, a side-by-side washer and dryer, beige floor and white benchtop.
Design ideas for a mid-sized transitional l-shaped dedicated laundry room in Louisville with shaker cabinets, white cabinets, quartzite benchtops, beige walls, laminate floors, a side-by-side washer and dryer, beige floor and white benchtop.
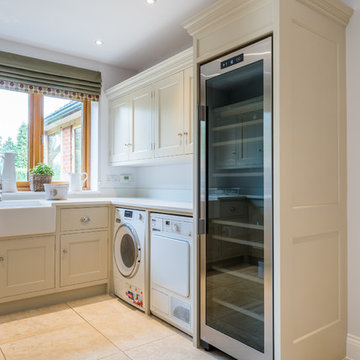
A beautiful and functional space, this bespoke modern country style utility room was handmade at our Hertfordshire workshop. A contemporary take on a farmhouse kitchen and hand painted in light grey creating a elegant and timeless cabinetry.
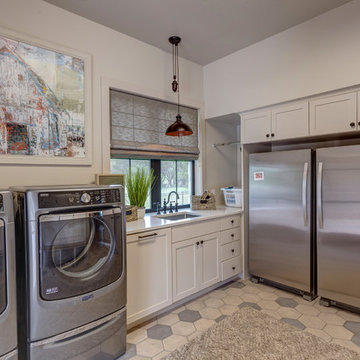
Photo of a mid-sized country l-shaped utility room in Austin with an undermount sink, shaker cabinets, white cabinets, quartz benchtops, white walls, ceramic floors, a side-by-side washer and dryer, beige floor and white benchtop.
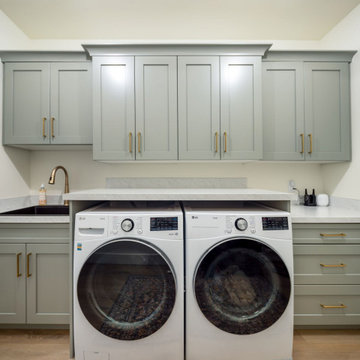
Design ideas for a large country single-wall dedicated laundry room in Other with a drop-in sink, shaker cabinets, green cabinets, laminate benchtops, white walls, light hardwood floors, a side-by-side washer and dryer, beige floor and white benchtop.

Inspiration for a large beach style dedicated laundry room in Other with recessed-panel cabinets, grey cabinets, blue walls, ceramic floors, a stacked washer and dryer, beige floor, wallpaper and white benchtop.
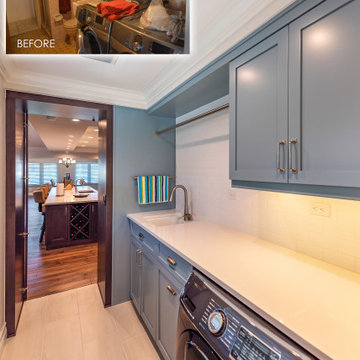
Photo of a transitional single-wall dedicated laundry room with an undermount sink, recessed-panel cabinets, blue cabinets, quartz benchtops, beige walls, ceramic floors, a side-by-side washer and dryer, beige floor and white benchtop.
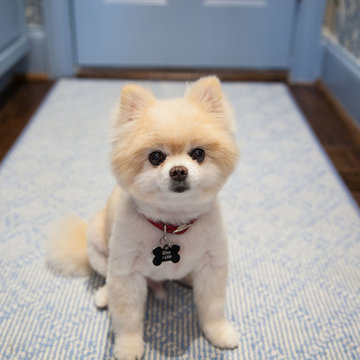
Laundry renovation, makeover in the St. Ives Country Club development in Duluth, Ga. Added wallpaper and painted cabinetry and trim a matching blue in the Thibaut Wallpaper. Extended the look into the mudroom area of the garage entrance to the home. Photos taken by Tara Carter Photography.
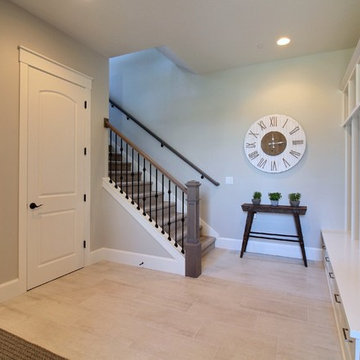
Paint Colors by Sherwin Williams
Interior Body Color : Agreeable Gray SW 7029
Interior Trim Color : Northwood Cabinets’ Eggshell
Flooring & Tile Supplied by Macadam Floor & Design
Floor Tile by Emser Tile
Floor Tile Product : Formwork in Bond
Backsplash Tile by Daltile
Backsplash Product : Daintree Exotics Carerra in Maniscalo
Slab Countertops by Wall to Wall Stone
Countertop Product : Caesarstone Blizzard
Faucets by Delta Faucet
Sinks by Decolav
Appliances by Maytag
Cabinets by Northwood Cabinets
Exposed Beams & Built-In Cabinetry Colors : Jute
Windows by Milgard Windows & Doors
Product : StyleLine Series Windows
Supplied by Troyco
Interior Design by Creative Interiors & Design
Lighting by Globe Lighting / Destination Lighting
Doors by Western Pacific Building Materials
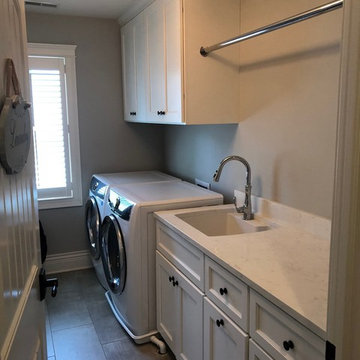
Simple clean laundry room with shaker cabinets and a drying rack!
Photo Credit: Meyer Design
Mid-sized country utility room in Chicago with a drop-in sink, shaker cabinets, white cabinets, quartzite benchtops, grey walls, ceramic floors, a side-by-side washer and dryer, beige floor and white benchtop.
Mid-sized country utility room in Chicago with a drop-in sink, shaker cabinets, white cabinets, quartzite benchtops, grey walls, ceramic floors, a side-by-side washer and dryer, beige floor and white benchtop.
Laundry Room Design Ideas with Beige Floor and White Benchtop
10