Laundry
Refine by:
Budget
Sort by:Popular Today
1 - 20 of 169 photos
Item 1 of 3
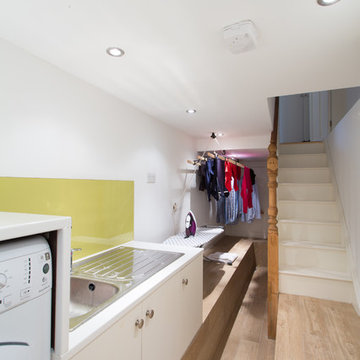
The cellar has been converted into a very useful utility room
Inspiration for a small contemporary single-wall dedicated laundry room in Surrey with a drop-in sink, white cabinets, solid surface benchtops, white walls, medium hardwood floors, a side-by-side washer and dryer and beige floor.
Inspiration for a small contemporary single-wall dedicated laundry room in Surrey with a drop-in sink, white cabinets, solid surface benchtops, white walls, medium hardwood floors, a side-by-side washer and dryer and beige floor.
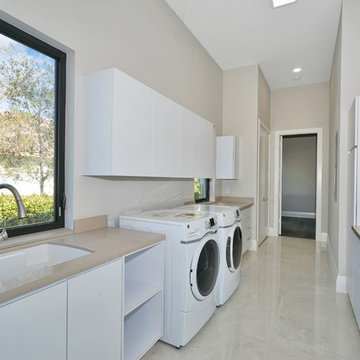
Inspiration for a large modern galley dedicated laundry room in Miami with an undermount sink, flat-panel cabinets, white cabinets, marble benchtops, beige walls, marble floors, a side-by-side washer and dryer and beige floor.
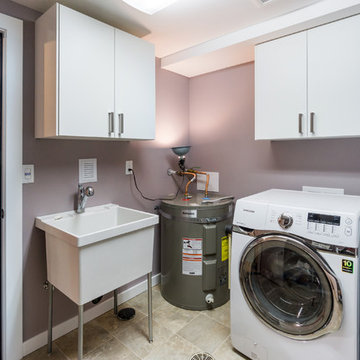
Renovation of existing basement space as a completely separate ADU (accessory dwelling unit) registered with the City of Portland. Clients plan to use the new space for short term rentals and potentially a rental on Airbnb.
Kuda Photography
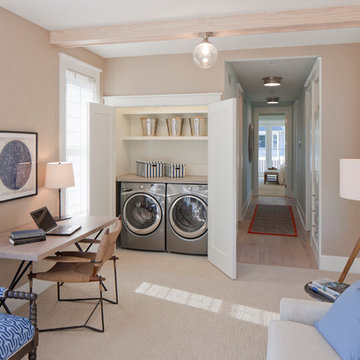
Point West at Macatawa Park
J. Visser Design
Insignia Homes
Design ideas for a beach style laundry cupboard in Grand Rapids with beige walls, carpet, a side-by-side washer and dryer and beige floor.
Design ideas for a beach style laundry cupboard in Grand Rapids with beige walls, carpet, a side-by-side washer and dryer and beige floor.
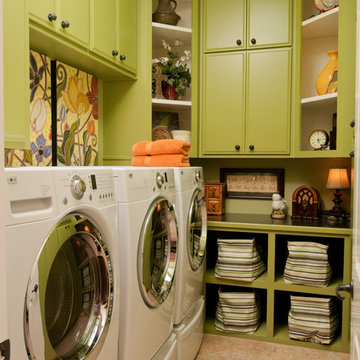
Mike Kemp
Photo of an eclectic laundry room in Little Rock with green cabinets and beige floor.
Photo of an eclectic laundry room in Little Rock with green cabinets and beige floor.
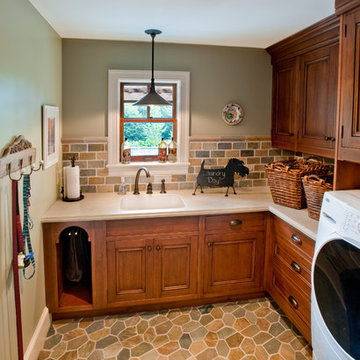
Speckman Photography
Photo of a mid-sized country l-shaped dedicated laundry room in Other with an integrated sink, medium wood cabinets, solid surface benchtops, grey walls, a side-by-side washer and dryer, travertine floors, beige floor and recessed-panel cabinets.
Photo of a mid-sized country l-shaped dedicated laundry room in Other with an integrated sink, medium wood cabinets, solid surface benchtops, grey walls, a side-by-side washer and dryer, travertine floors, beige floor and recessed-panel cabinets.
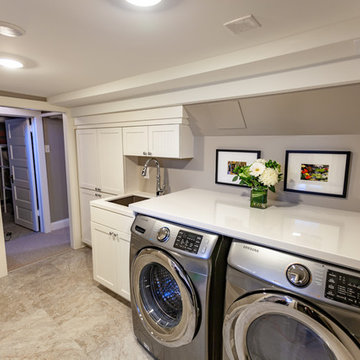
Tired of doing laundry in an unfinished rugged basement? The owners of this 1922 Seward Minneapolis home were as well! They contacted Castle to help them with their basement planning and build for a finished laundry space and new bathroom with shower.
Changes were first made to improve the health of the home. Asbestos tile flooring/glue was abated and the following items were added: a sump pump and drain tile, spray foam insulation, a glass block window, and a Panasonic bathroom fan.
After the designer and client walked through ideas to improve flow of the space, we decided to eliminate the existing 1/2 bath in the family room and build the new 3/4 bathroom within the existing laundry room. This allowed the family room to be enlarged.
Plumbing fixtures in the bathroom include a Kohler, Memoirs® Stately 24″ pedestal bathroom sink, Kohler, Archer® sink faucet and showerhead in polished chrome, and a Kohler, Highline® Comfort Height® toilet with Class Five® flush technology.
American Olean 1″ hex tile was installed in the shower’s floor, and subway tile on shower walls all the way up to the ceiling. A custom frameless glass shower enclosure finishes the sleek, open design.
Highly wear-resistant Adura luxury vinyl tile flooring runs throughout the entire bathroom and laundry room areas.
The full laundry room was finished to include new walls and ceilings. Beautiful shaker-style cabinetry with beadboard panels in white linen was chosen, along with glossy white cultured marble countertops from Central Marble, a Blanco, Precis 27″ single bowl granite composite sink in cafe brown, and a Kohler, Bellera® sink faucet.
We also decided to save and restore some original pieces in the home, like their existing 5-panel doors; one of which was repurposed into a pocket door for the new bathroom.
The homeowners completed the basement finish with new carpeting in the family room. The whole basement feels fresh, new, and has a great flow. They will enjoy their healthy, happy home for years to come.
Designed by: Emily Blonigen
See full details, including before photos at https://www.castlebri.com/basements/project-3378-1/
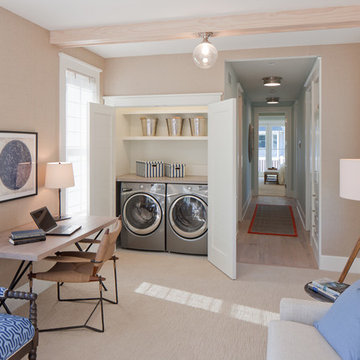
Small transitional single-wall laundry cupboard in Grand Rapids with quartz benchtops, white walls, carpet, a side-by-side washer and dryer and beige floor.
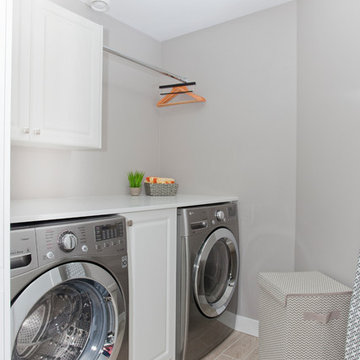
Itty bitty sign shop
This is an example of a small contemporary single-wall dedicated laundry room in Vancouver with raised-panel cabinets, white cabinets, quartz benchtops, grey walls, ceramic floors, a side-by-side washer and dryer, beige floor and white benchtop.
This is an example of a small contemporary single-wall dedicated laundry room in Vancouver with raised-panel cabinets, white cabinets, quartz benchtops, grey walls, ceramic floors, a side-by-side washer and dryer, beige floor and white benchtop.
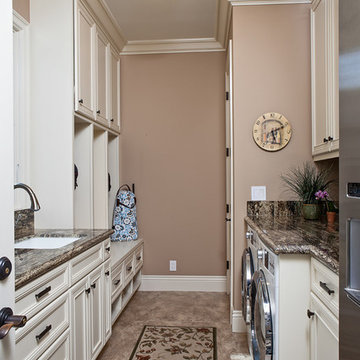
www.photosbycherie.net
Photo of a mid-sized traditional galley utility room in San Francisco with an undermount sink, recessed-panel cabinets, white cabinets, beige walls, a side-by-side washer and dryer, granite benchtops, porcelain floors and beige floor.
Photo of a mid-sized traditional galley utility room in San Francisco with an undermount sink, recessed-panel cabinets, white cabinets, beige walls, a side-by-side washer and dryer, granite benchtops, porcelain floors and beige floor.
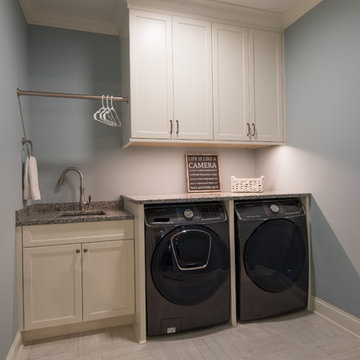
Design: Studio M Interiors | Photography: Scott Amundson Photography
Photo of a mid-sized traditional single-wall dedicated laundry room in Minneapolis with an undermount sink, recessed-panel cabinets, white cabinets, granite benchtops, ceramic floors, a side-by-side washer and dryer, beige floor and grey walls.
Photo of a mid-sized traditional single-wall dedicated laundry room in Minneapolis with an undermount sink, recessed-panel cabinets, white cabinets, granite benchtops, ceramic floors, a side-by-side washer and dryer, beige floor and grey walls.
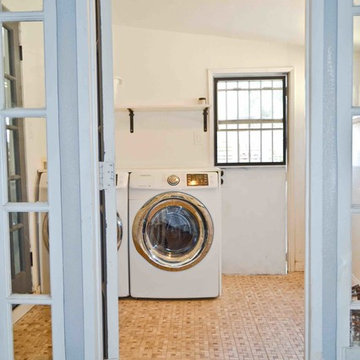
When this house was constructed, a laundry room wasn't typical in most homes. Here, we created a open space for doing laundry, folding, and ironing to give it a modern day convenience. A ceramic tile was used in this area as a durable and easy to clean option for coming in from working in the outdoor gardens.
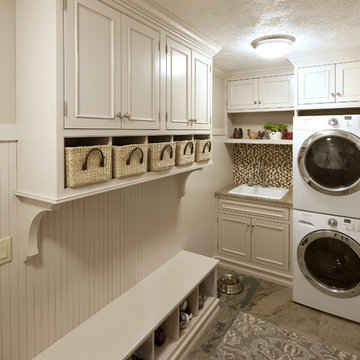
Small contemporary l-shaped utility room in DC Metro with a drop-in sink, beaded inset cabinets, white cabinets, quartz benchtops, beige walls, porcelain floors, a stacked washer and dryer and beige floor.
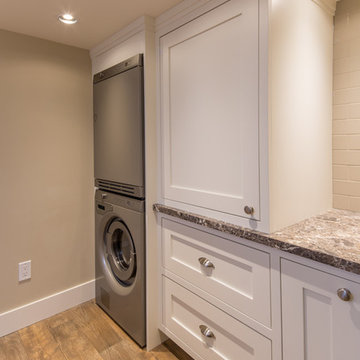
Photo of a mid-sized transitional single-wall utility room in Other with a single-bowl sink, shaker cabinets, white cabinets, laminate benchtops, beige walls, vinyl floors, a stacked washer and dryer and beige floor.
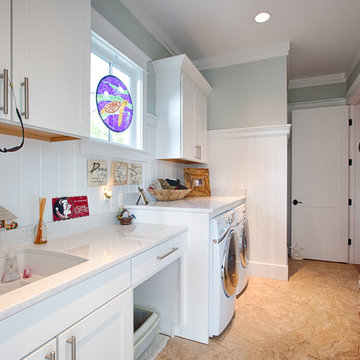
This is an example of a mid-sized beach style single-wall dedicated laundry room in Miami with an undermount sink, shaker cabinets, white cabinets, quartz benchtops, grey walls, porcelain floors, a side-by-side washer and dryer, beige floor and white benchtop.
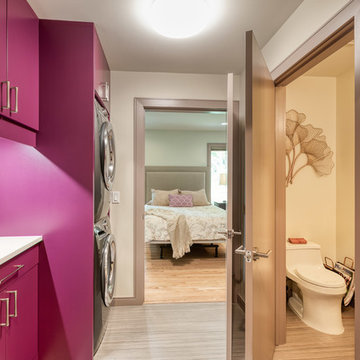
Our client decided to move back into her family home to take care of her aging father. A remodel and size-appropriate addition transformed this home to allow both generations to live safely and comfortably. The addition allowed for a first floor master suite designed with aging-in-place design strategies. This remodel and addition was designed and built by Meadowlark Design+Build in Ann Arbor, Michigan. Photo credits Sean Carter
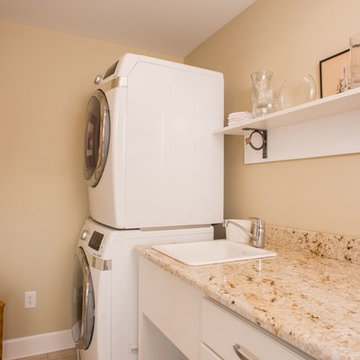
This is an example of a contemporary single-wall dedicated laundry room with a drop-in sink, raised-panel cabinets, white cabinets, laminate benchtops, beige walls, ceramic floors, a stacked washer and dryer and beige floor.
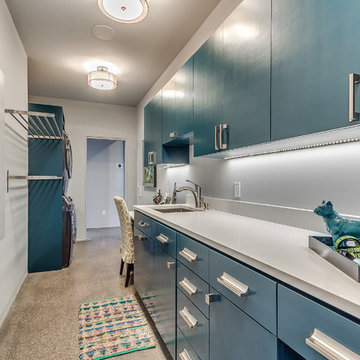
Inspiration for a mid-sized contemporary single-wall utility room in Oklahoma City with an undermount sink, flat-panel cabinets, blue cabinets, white walls, concrete floors, a stacked washer and dryer, quartz benchtops, beige floor and white benchtop.
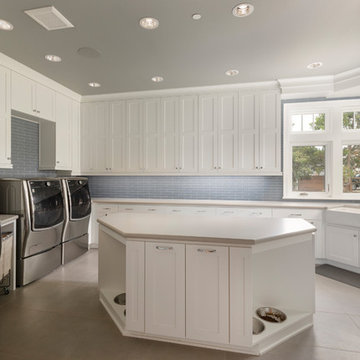
Caleb Vandermeer Photography
This is an example of an expansive transitional utility room in Portland with a farmhouse sink, shaker cabinets, white cabinets, laminate benchtops, grey walls, porcelain floors, a side-by-side washer and dryer and beige floor.
This is an example of an expansive transitional utility room in Portland with a farmhouse sink, shaker cabinets, white cabinets, laminate benchtops, grey walls, porcelain floors, a side-by-side washer and dryer and beige floor.
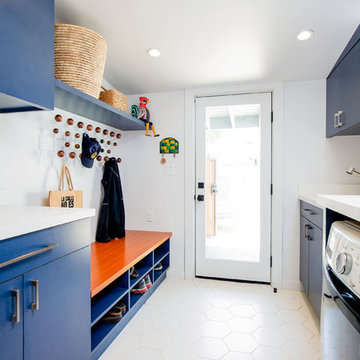
The laundry room is added on to the original house. The cabinetry is custom designed with blue laminate doors. The floor tile is from WalkOn Tile in LA. Caesarstone countertops.
1