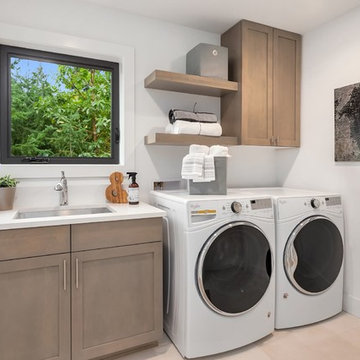Laundry Room Design Ideas with Beige Floor
Refine by:
Budget
Sort by:Popular Today
1 - 20 of 24 photos
Item 1 of 3
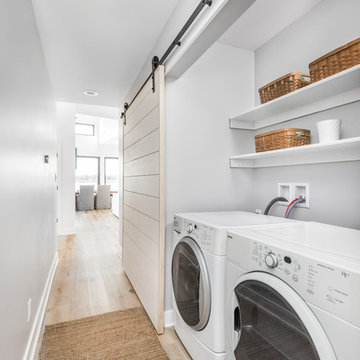
Inspiration for a beach style single-wall laundry cupboard in Indianapolis with grey walls, light hardwood floors, a side-by-side washer and dryer and beige floor.
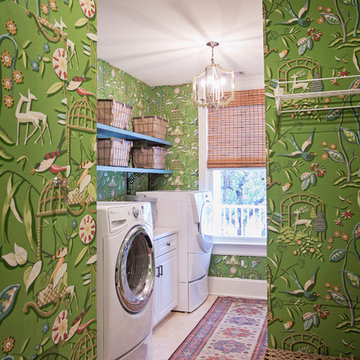
Abby Caroline Photography
This is an example of a mid-sized traditional single-wall dedicated laundry room in Atlanta with a side-by-side washer and dryer, beige floor, raised-panel cabinets, white cabinets, multi-coloured walls and travertine floors.
This is an example of a mid-sized traditional single-wall dedicated laundry room in Atlanta with a side-by-side washer and dryer, beige floor, raised-panel cabinets, white cabinets, multi-coloured walls and travertine floors.
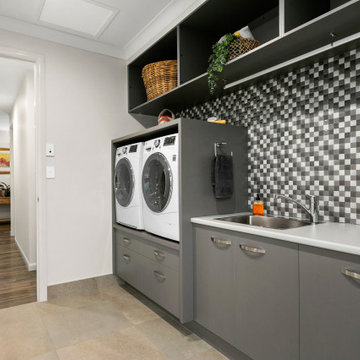
Inspiration for a contemporary single-wall dedicated laundry room in Other with a drop-in sink, flat-panel cabinets, grey cabinets, white walls, a side-by-side washer and dryer, beige floor and grey benchtop.
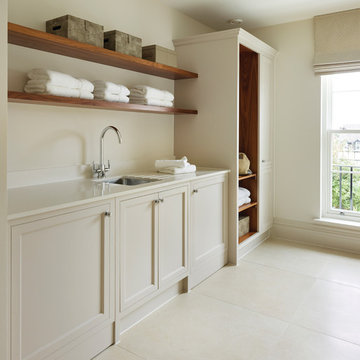
Darren Chung
Photo of a transitional dedicated laundry room in Other with an undermount sink, recessed-panel cabinets, beige cabinets, beige walls, beige floor and white benchtop.
Photo of a transitional dedicated laundry room in Other with an undermount sink, recessed-panel cabinets, beige cabinets, beige walls, beige floor and white benchtop.
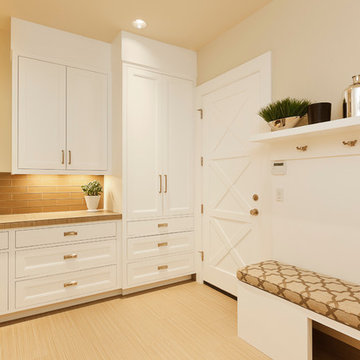
Spin Photography
This is an example of a mid-sized transitional l-shaped dedicated laundry room in Portland with a drop-in sink, recessed-panel cabinets, white cabinets, beige walls, beige floor, solid surface benchtops, porcelain floors and beige benchtop.
This is an example of a mid-sized transitional l-shaped dedicated laundry room in Portland with a drop-in sink, recessed-panel cabinets, white cabinets, beige walls, beige floor, solid surface benchtops, porcelain floors and beige benchtop.
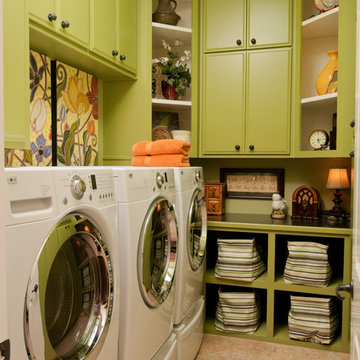
Mike Kemp
Photo of an eclectic laundry room in Little Rock with green cabinets and beige floor.
Photo of an eclectic laundry room in Little Rock with green cabinets and beige floor.
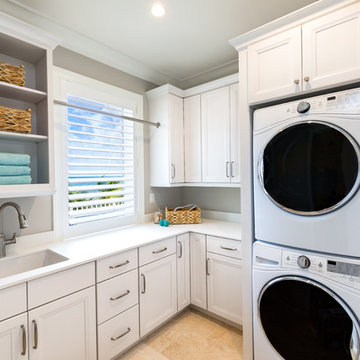
Folland Photography
Design ideas for a beach style l-shaped dedicated laundry room in Miami with an undermount sink, recessed-panel cabinets, white cabinets, grey walls, a stacked washer and dryer, beige floor and white benchtop.
Design ideas for a beach style l-shaped dedicated laundry room in Miami with an undermount sink, recessed-panel cabinets, white cabinets, grey walls, a stacked washer and dryer, beige floor and white benchtop.
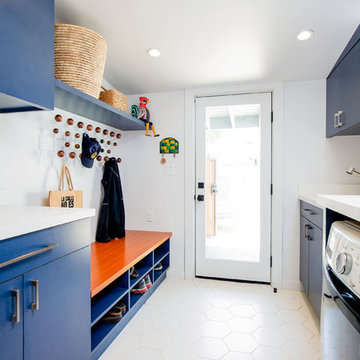
The laundry room is added on to the original house. The cabinetry is custom designed with blue laminate doors. The floor tile is from WalkOn Tile in LA. Caesarstone countertops.
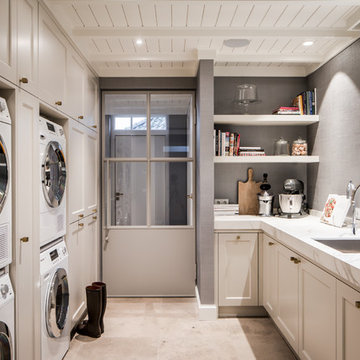
Stock, Dutch, Design, pantry, washing machine, marble, sink, storage
Transitional utility room in Amsterdam with an undermount sink, shaker cabinets, white cabinets, grey walls, beige floor and white benchtop.
Transitional utility room in Amsterdam with an undermount sink, shaker cabinets, white cabinets, grey walls, beige floor and white benchtop.
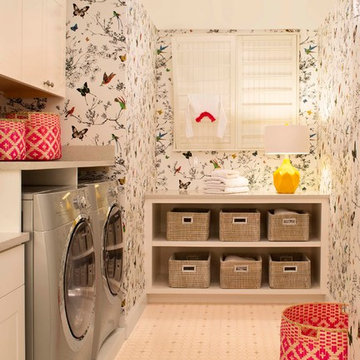
Designer: Cheryl Scarlet, Design Transformations Inc.
Builder: Paragon Homes
Photography: Kimberly Gavin
This is an example of a transitional dedicated laundry room in Denver with multi-coloured walls, a side-by-side washer and dryer and beige floor.
This is an example of a transitional dedicated laundry room in Denver with multi-coloured walls, a side-by-side washer and dryer and beige floor.
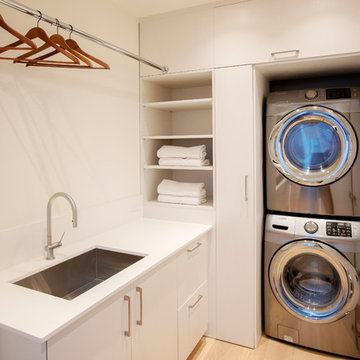
Janis Nicolay
Small contemporary l-shaped dedicated laundry room in Vancouver with an undermount sink, flat-panel cabinets, white cabinets, quartz benchtops, white walls, light hardwood floors, a stacked washer and dryer, white benchtop and beige floor.
Small contemporary l-shaped dedicated laundry room in Vancouver with an undermount sink, flat-panel cabinets, white cabinets, quartz benchtops, white walls, light hardwood floors, a stacked washer and dryer, white benchtop and beige floor.
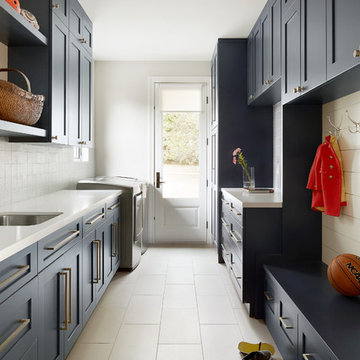
Design ideas for a beach style galley utility room in San Francisco with an undermount sink, shaker cabinets, blue cabinets, grey walls, a side-by-side washer and dryer, beige floor and white benchtop.
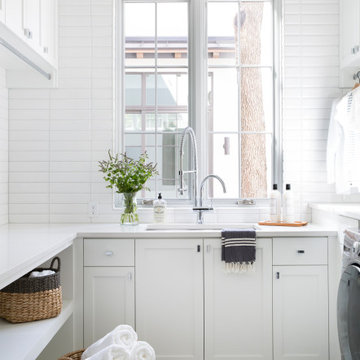
Photography by Buff Strickland
Mediterranean u-shaped utility room in Austin with an undermount sink, shaker cabinets, white cabinets, white walls, ceramic floors, beige floor and white benchtop.
Mediterranean u-shaped utility room in Austin with an undermount sink, shaker cabinets, white cabinets, white walls, ceramic floors, beige floor and white benchtop.
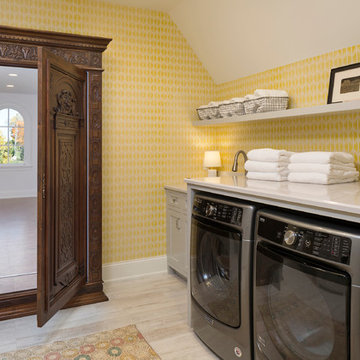
Builder: John Kraemer & Sons | Architecture: Sharratt Design | Landscaping: Yardscapes | Photography: Landmark Photography
Inspiration for a large traditional single-wall dedicated laundry room in Minneapolis with recessed-panel cabinets, grey cabinets, yellow walls, a side-by-side washer and dryer, beige floor, marble benchtops and light hardwood floors.
Inspiration for a large traditional single-wall dedicated laundry room in Minneapolis with recessed-panel cabinets, grey cabinets, yellow walls, a side-by-side washer and dryer, beige floor, marble benchtops and light hardwood floors.
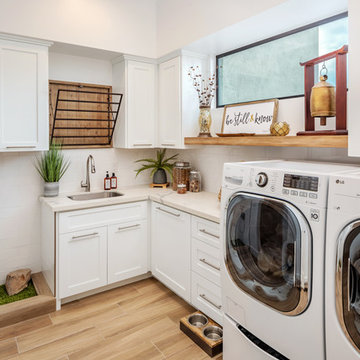
Inspiration for a transitional l-shaped utility room in Phoenix with an undermount sink, shaker cabinets, white cabinets, white walls, a side-by-side washer and dryer, beige floor and white benchtop.
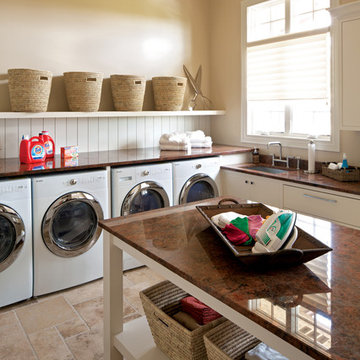
Photo of a transitional laundry room in Indianapolis with an undermount sink, beige floor and brown benchtop.
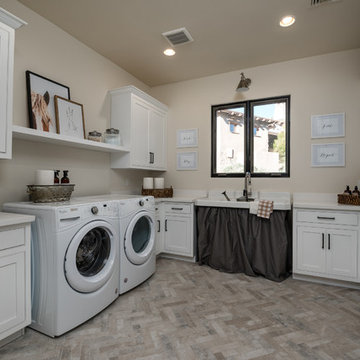
This is an example of an u-shaped dedicated laundry room in Phoenix with an utility sink, shaker cabinets, white cabinets, beige walls, a side-by-side washer and dryer, beige floor and beige benchtop.
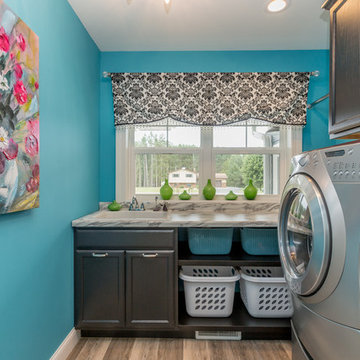
Stacy Koshak
Transitional l-shaped dedicated laundry room in Other with a drop-in sink, recessed-panel cabinets, black cabinets, blue walls, light hardwood floors, a side-by-side washer and dryer, beige floor and grey benchtop.
Transitional l-shaped dedicated laundry room in Other with a drop-in sink, recessed-panel cabinets, black cabinets, blue walls, light hardwood floors, a side-by-side washer and dryer, beige floor and grey benchtop.
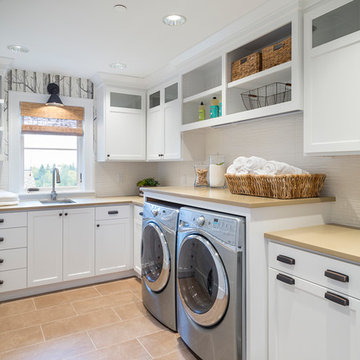
View the house plans at:
http://houseplans.co/house-plans/2472
Photos by Bob Greenspan
Laundry Room Design Ideas with Beige Floor
1
