Laundry Room Design Ideas with Beige Splashback and Brown Floor
Refine by:
Budget
Sort by:Popular Today
21 - 40 of 75 photos
Item 1 of 3
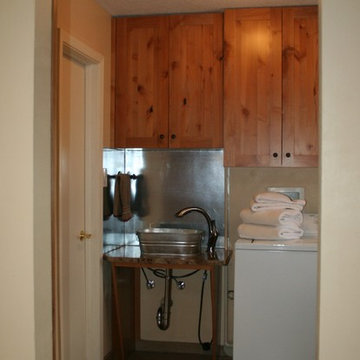
Diane Wandmaker
Photo of a mid-sized transitional galley dedicated laundry room in Albuquerque with a drop-in sink, recessed-panel cabinets, light wood cabinets, granite benchtops, beige splashback, stone tile splashback, porcelain floors, brown floor, beige walls and a side-by-side washer and dryer.
Photo of a mid-sized transitional galley dedicated laundry room in Albuquerque with a drop-in sink, recessed-panel cabinets, light wood cabinets, granite benchtops, beige splashback, stone tile splashback, porcelain floors, brown floor, beige walls and a side-by-side washer and dryer.
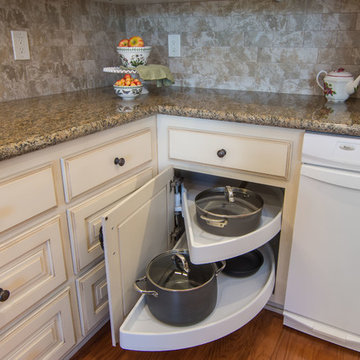
Brian Covington
Design ideas for a large country l-shaped laundry room in Los Angeles with a drop-in sink, raised-panel cabinets, beige cabinets, granite benchtops, beige splashback, stone tile splashback, medium hardwood floors and brown floor.
Design ideas for a large country l-shaped laundry room in Los Angeles with a drop-in sink, raised-panel cabinets, beige cabinets, granite benchtops, beige splashback, stone tile splashback, medium hardwood floors and brown floor.
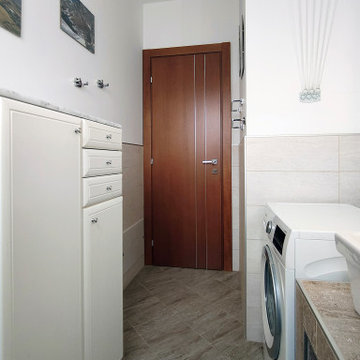
L'ingresso è stretto, ma lo spazio si espande nella zona principale.
This is an example of a small modern single-wall dedicated laundry room in Turin with a single-bowl sink, white cabinets, tile benchtops, beige splashback, porcelain splashback, white walls, ceramic floors, a stacked washer and dryer, brown floor, brown benchtop, recessed and raised-panel cabinets.
This is an example of a small modern single-wall dedicated laundry room in Turin with a single-bowl sink, white cabinets, tile benchtops, beige splashback, porcelain splashback, white walls, ceramic floors, a stacked washer and dryer, brown floor, brown benchtop, recessed and raised-panel cabinets.
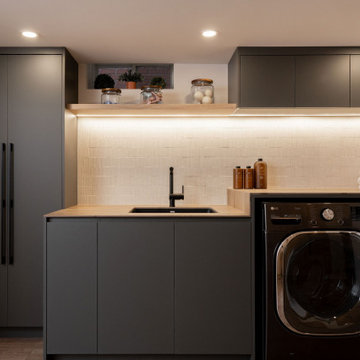
Inspiration for a large modern galley utility room in Toronto with an undermount sink, flat-panel cabinets, grey cabinets, tile benchtops, beige splashback, porcelain splashback, white walls, laminate floors, a side-by-side washer and dryer, brown floor and beige benchtop.
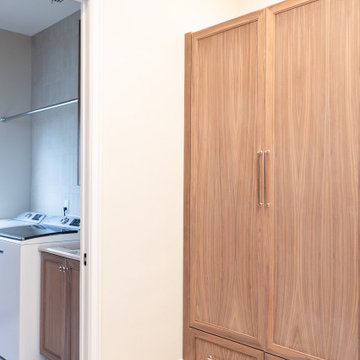
Custom cabinet color
Renovation laundry room
Wood cabinets
Mud room
Costco cabinets
Mid-sized transitional laundry room in Jacksonville with recessed-panel cabinets, beige splashback, porcelain splashback, white walls, porcelain floors, a side-by-side washer and dryer, brown floor and brown benchtop.
Mid-sized transitional laundry room in Jacksonville with recessed-panel cabinets, beige splashback, porcelain splashback, white walls, porcelain floors, a side-by-side washer and dryer, brown floor and brown benchtop.
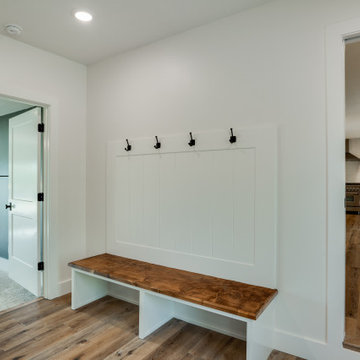
Taupe cabinets, hanging racks, laundry sink overlooking backyard and lots of cabinetry.
Photo of a mid-sized country l-shaped dedicated laundry room in Dallas with shaker cabinets, beige cabinets, granite benchtops, beige splashback, granite splashback, white walls, light hardwood floors, a side-by-side washer and dryer, brown floor and beige benchtop.
Photo of a mid-sized country l-shaped dedicated laundry room in Dallas with shaker cabinets, beige cabinets, granite benchtops, beige splashback, granite splashback, white walls, light hardwood floors, a side-by-side washer and dryer, brown floor and beige benchtop.
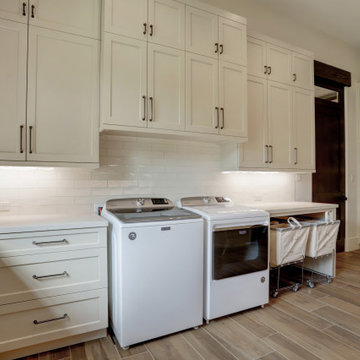
Design ideas for a country laundry room in Houston with shaker cabinets, distressed cabinets, quartz benchtops, beige splashback, subway tile splashback, beige walls, porcelain floors, a side-by-side washer and dryer, brown floor and beige benchtop.
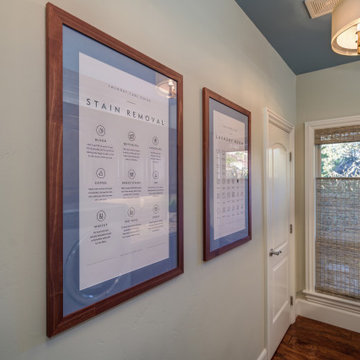
Laundry room with brass accents, subway tile, granite countertops, dual chandeliers, custom art, blue accent.
Inspiration for a mid-sized transitional laundry room in Sacramento with a single-bowl sink, raised-panel cabinets, medium wood cabinets, granite benchtops, beige splashback, ceramic splashback, beige walls, dark hardwood floors, a side-by-side washer and dryer, brown floor and beige benchtop.
Inspiration for a mid-sized transitional laundry room in Sacramento with a single-bowl sink, raised-panel cabinets, medium wood cabinets, granite benchtops, beige splashback, ceramic splashback, beige walls, dark hardwood floors, a side-by-side washer and dryer, brown floor and beige benchtop.
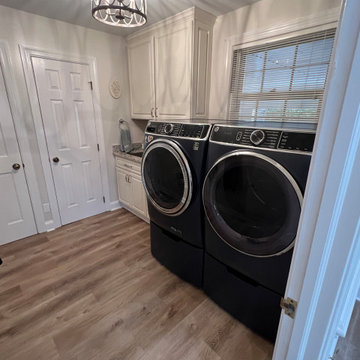
This is an example of a laundry room in Raleigh with an undermount sink, beige splashback, granite splashback, beige walls, light hardwood floors, a side-by-side washer and dryer, brown floor and beige benchtop.
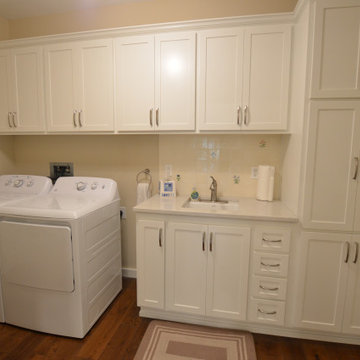
The Laundry Room was painted to match the Kitchen. We added a custom backsplash and a new top-load washer with matching dryer.
Large transitional single-wall dedicated laundry room in Portland with an undermount sink, shaker cabinets, white cabinets, quartzite benchtops, beige splashback, ceramic splashback, laminate floors, a side-by-side washer and dryer, brown floor and white benchtop.
Large transitional single-wall dedicated laundry room in Portland with an undermount sink, shaker cabinets, white cabinets, quartzite benchtops, beige splashback, ceramic splashback, laminate floors, a side-by-side washer and dryer, brown floor and white benchtop.
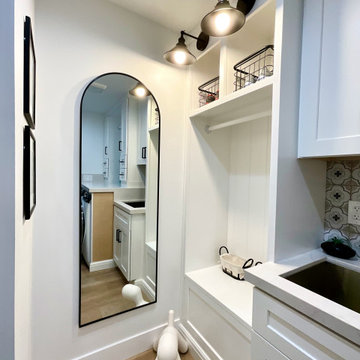
We stole some space from an extra long garage and an awkward bathroom to create a dedicated laundry room for a young family. The custom cabinetry includes shelves with drawers for extra storage and hanging space for jackets. The bench provides a great place for putting on/ taking off shoes.
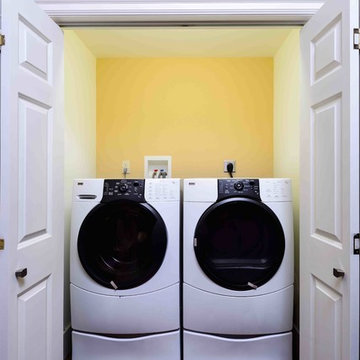
AFTER MBC
Inspiration for an expansive contemporary l-shaped laundry room in Other with a double-bowl sink, raised-panel cabinets, medium wood cabinets, laminate benchtops, beige splashback, ceramic splashback, ceramic floors and brown floor.
Inspiration for an expansive contemporary l-shaped laundry room in Other with a double-bowl sink, raised-panel cabinets, medium wood cabinets, laminate benchtops, beige splashback, ceramic splashback, ceramic floors and brown floor.
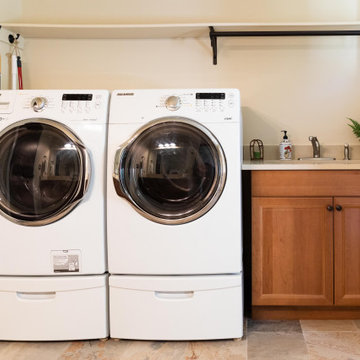
This is an example of a mid-sized country galley utility room in Seattle with an undermount sink, recessed-panel cabinets, brown cabinets, quartz benchtops, beige splashback, engineered quartz splashback, beige walls, porcelain floors, a side-by-side washer and dryer, brown floor and beige benchtop.
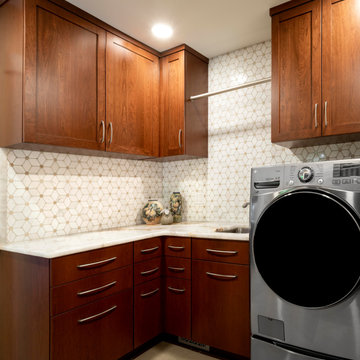
This laundry room ties into the kitchen with its matching cabinets, countertop & flooring but still stand out with its full height mosaic backsplash.
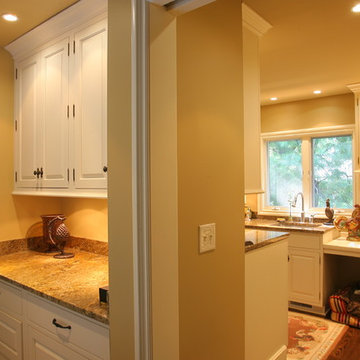
Shawn McCune
Inspiration for a large traditional l-shaped laundry room in Kansas City with raised-panel cabinets, medium wood cabinets, beige splashback, dark hardwood floors, an undermount sink, granite benchtops, beige walls and brown floor.
Inspiration for a large traditional l-shaped laundry room in Kansas City with raised-panel cabinets, medium wood cabinets, beige splashback, dark hardwood floors, an undermount sink, granite benchtops, beige walls and brown floor.
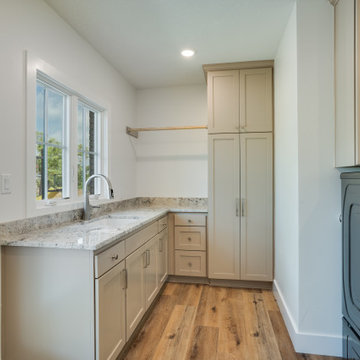
Taupe cabinets, hanging racks, laundry sink overlooking backyard and lots of cabinetry.
Photo of a mid-sized country l-shaped dedicated laundry room in Dallas with shaker cabinets, beige cabinets, granite benchtops, beige splashback, granite splashback, white walls, light hardwood floors, a side-by-side washer and dryer, brown floor and beige benchtop.
Photo of a mid-sized country l-shaped dedicated laundry room in Dallas with shaker cabinets, beige cabinets, granite benchtops, beige splashback, granite splashback, white walls, light hardwood floors, a side-by-side washer and dryer, brown floor and beige benchtop.
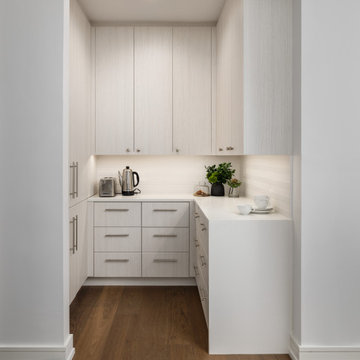
Design ideas for a small contemporary utility room in Detroit with an undermount sink, flat-panel cabinets, beige cabinets, quartz benchtops, beige splashback, porcelain splashback, white walls, medium hardwood floors, a side-by-side washer and dryer, brown floor and white benchtop.
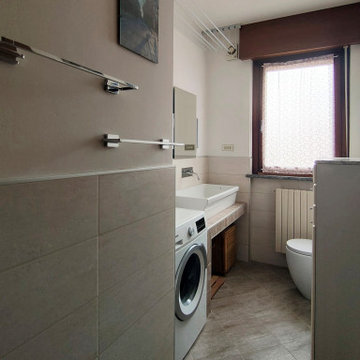
La lavanderia richiama i toni della terra, le superfici sono lineari e semplici.
Design ideas for a small modern single-wall dedicated laundry room in Turin with a single-bowl sink, white cabinets, tile benchtops, beige splashback, porcelain splashback, white walls, ceramic floors, a stacked washer and dryer, brown floor, brown benchtop, recessed and raised-panel cabinets.
Design ideas for a small modern single-wall dedicated laundry room in Turin with a single-bowl sink, white cabinets, tile benchtops, beige splashback, porcelain splashback, white walls, ceramic floors, a stacked washer and dryer, brown floor, brown benchtop, recessed and raised-panel cabinets.
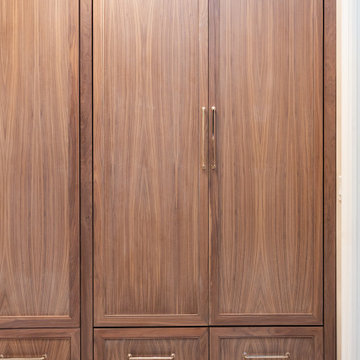
Custom cabinet color
Renovation laundry room
Wood cabinets
Mud room
Costco cabinets
Photo of a mid-sized transitional laundry room in Orlando with recessed-panel cabinets, beige splashback, porcelain splashback, white walls, porcelain floors, a side-by-side washer and dryer, brown floor and brown benchtop.
Photo of a mid-sized transitional laundry room in Orlando with recessed-panel cabinets, beige splashback, porcelain splashback, white walls, porcelain floors, a side-by-side washer and dryer, brown floor and brown benchtop.
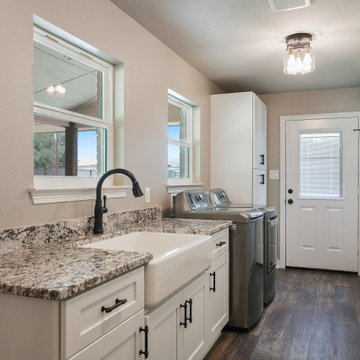
Interior remodel Kitchen, ½ Bath, Utility, Family, Foyer, Living, Fireplace, Porte-Cochere, Rear Porch
Porte-Cochere Removed Privacy wall opening the entire main entrance area. Add cultured Stone to Columns base.
Foyer Entry Removed Walls, Halls, Storage, Utility to open into great room that flows into Kitchen and Dining.
Dining Fireplace was completely rebuilt and finished with cultured stone. New hardwood flooring. Large Fan.
Kitchen all new Custom Stained Cabinets with Under Cabinet and Interior lighting and Seeded Glass. New Tops, Backsplash, Island, Farm sink and Appliances that includes Gas oven and undercounter Icemaker.
Utility Space created. New Tops, Farm sink, Cabinets, Wood floor, Entry.
Back Patio finished with Extra large fans and Extra-large dog door.
Materials
Fireplace & Columns Cultured Stone
Counter tops 3 CM Bianco Antico Granite with 2” Mitered Edge
Flooring Karndean Van Gogh Ridge Core SCB99 Reclaimed Redwood
Backsplash Herringbone EL31 Beige 1X3
Kohler 6489-0 White Cast Iron Whitehaven Farm Sink
Laundry Room Design Ideas with Beige Splashback and Brown Floor
2