Laundry Room Design Ideas with Beige Walls and Beige Benchtop
Refine by:
Budget
Sort by:Popular Today
241 - 260 of 474 photos
Item 1 of 3
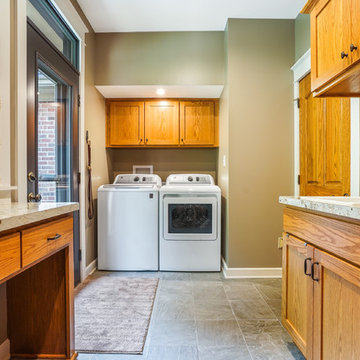
Inspiration for a mid-sized traditional dedicated laundry room in Columbus with a drop-in sink, recessed-panel cabinets, medium wood cabinets, quartzite benchtops, beige walls, a side-by-side washer and dryer, beige floor and beige benchtop.
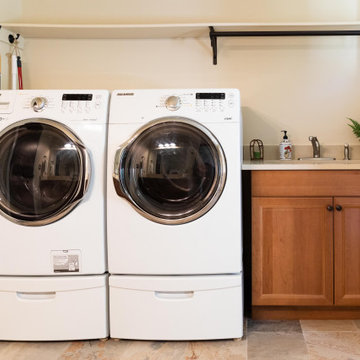
This is an example of a mid-sized country galley utility room in Seattle with an undermount sink, recessed-panel cabinets, brown cabinets, quartz benchtops, beige splashback, engineered quartz splashback, beige walls, porcelain floors, a side-by-side washer and dryer, brown floor and beige benchtop.
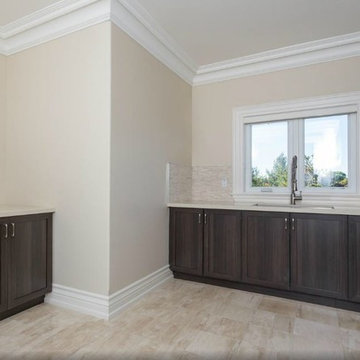
Inspiration for a large traditional u-shaped utility room in Toronto with an undermount sink, shaker cabinets, dark wood cabinets, beige walls, porcelain floors, a side-by-side washer and dryer, beige floor and beige benchtop.
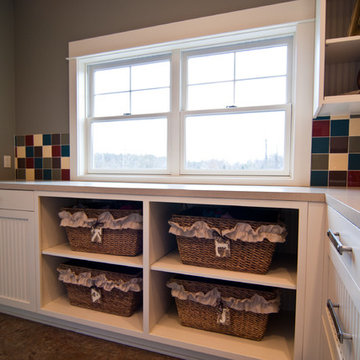
This laundry room by Woodways is a mix of classic and white farmhouse style cabinetry with beaded white doors. Included are built in cubbies for clean storage solutions and an open corner cabinet that allows for full access and removes dead corner space.
Photo credit: http://travisjfahlen.com/
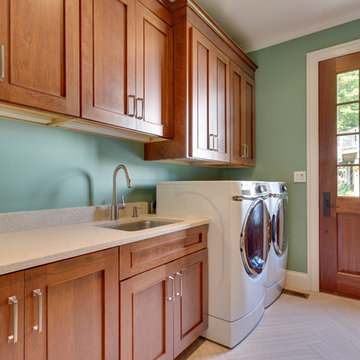
Inspiration for a mid-sized transitional single-wall dedicated laundry room in DC Metro with an undermount sink, beaded inset cabinets, medium wood cabinets, quartz benchtops, beige walls, porcelain floors, a side-by-side washer and dryer, beige floor and beige benchtop.
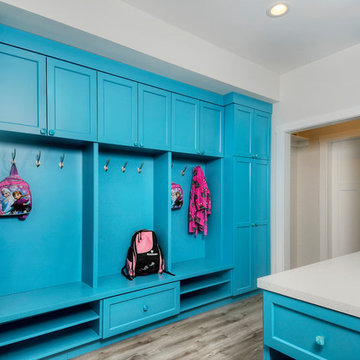
Inspiration for a mid-sized modern u-shaped laundry room in San Francisco with an undermount sink, recessed-panel cabinets, blue cabinets, solid surface benchtops, beige walls, a side-by-side washer and dryer, brown floor and beige benchtop.
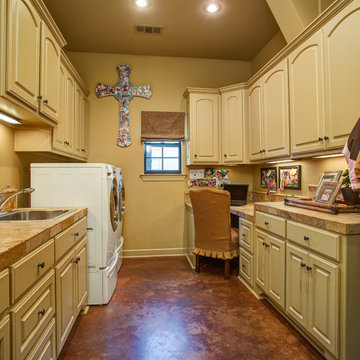
Custom home by Parkinson Building Group in Little Rock, AR.
Photo of a large traditional galley utility room in Little Rock with a drop-in sink, raised-panel cabinets, beige cabinets, wood benchtops, beige walls, concrete floors, a side-by-side washer and dryer, brown floor and beige benchtop.
Photo of a large traditional galley utility room in Little Rock with a drop-in sink, raised-panel cabinets, beige cabinets, wood benchtops, beige walls, concrete floors, a side-by-side washer and dryer, brown floor and beige benchtop.
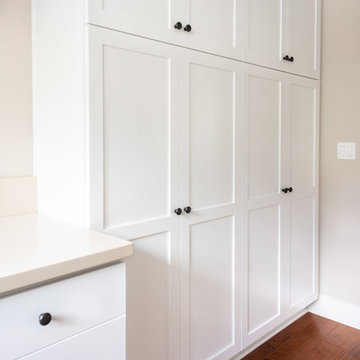
©2018 Sligh Cabinets, Inc. | Custom Cabinetry by Sligh Cabinets, Inc. | Countertops by Central Coast Stone
Mid-sized arts and crafts u-shaped dedicated laundry room in San Luis Obispo with a drop-in sink, shaker cabinets, white cabinets, granite benchtops, beige walls, dark hardwood floors, a side-by-side washer and dryer, brown floor and beige benchtop.
Mid-sized arts and crafts u-shaped dedicated laundry room in San Luis Obispo with a drop-in sink, shaker cabinets, white cabinets, granite benchtops, beige walls, dark hardwood floors, a side-by-side washer and dryer, brown floor and beige benchtop.
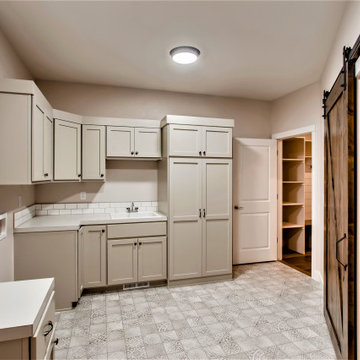
Photo of a large arts and crafts l-shaped utility room in Denver with a drop-in sink, shaker cabinets, beige cabinets, laminate benchtops, white splashback, subway tile splashback, beige walls, linoleum floors, a side-by-side washer and dryer, grey floor and beige benchtop.
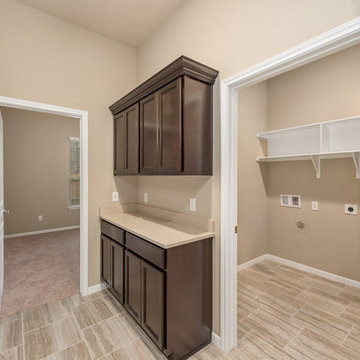
Inspiration for a mid-sized arts and crafts dedicated laundry room in Austin with open cabinets, white cabinets, beige walls, ceramic floors, a side-by-side washer and dryer, multi-coloured floor and beige benchtop.
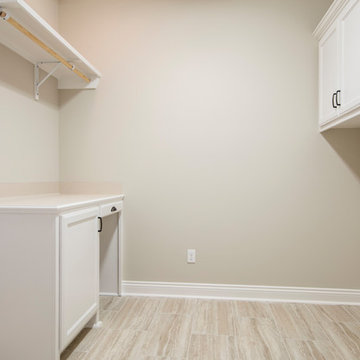
Mid-sized country single-wall dedicated laundry room in New Orleans with flat-panel cabinets, white cabinets, laminate benchtops, beige walls, ceramic floors, a side-by-side washer and dryer, beige floor and beige benchtop.
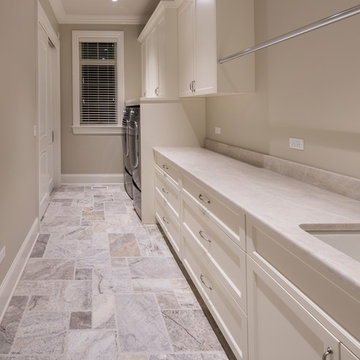
Single-wall dedicated laundry room in Chicago with an undermount sink, shaker cabinets, white cabinets, beige walls, porcelain floors, a side-by-side washer and dryer, multi-coloured floor and beige benchtop.
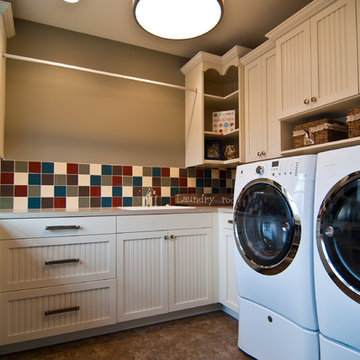
This laundry room by Woodways is a mix of classic and white farmhouse style cabinetry with beaded white doors. Included are built in cubbies for clean storage solutions and an open corner cabinet that allows for full access and removes dead corner space.
Photo credit: http://travisjfahlen.com/
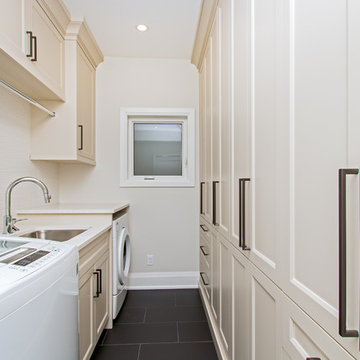
Inspiration for a mid-sized traditional galley dedicated laundry room in Toronto with an undermount sink, recessed-panel cabinets, beige cabinets, beige walls, porcelain floors, a side-by-side washer and dryer, black floor and beige benchtop.
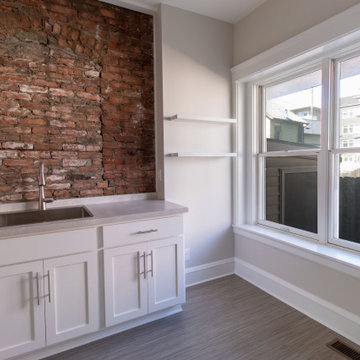
The original design of this laundry room did not include the exposed brick, however, once the wall was opened and the discovery of the intriguing graffiti had the homeowners seeking to preserve a little bit of history. The graffiti in the bottom left corner of the exposed brick says " TG JP and JC worked on sept 31 1921. What an amazing story to tell house guests!
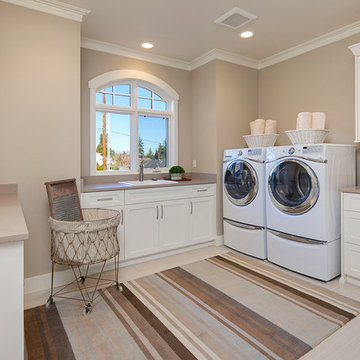
Photo of a large transitional u-shaped dedicated laundry room in Seattle with a drop-in sink, shaker cabinets, white cabinets, solid surface benchtops, beige walls, porcelain floors, a side-by-side washer and dryer, beige floor and beige benchtop.
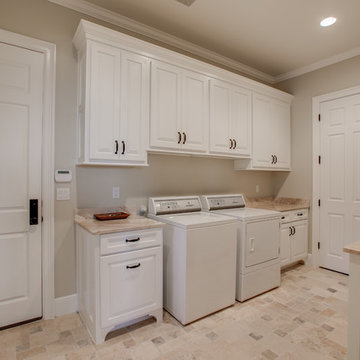
This is an example of a mid-sized traditional galley dedicated laundry room in Austin with a drop-in sink, raised-panel cabinets, white cabinets, marble benchtops, beige walls, travertine floors, a side-by-side washer and dryer, beige floor and beige benchtop.
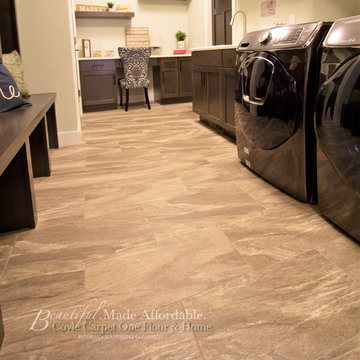
Photo of a large u-shaped utility room in Other with an utility sink, shaker cabinets, brown cabinets, quartz benchtops, beige walls, vinyl floors, a side-by-side washer and dryer, beige floor and beige benchtop.
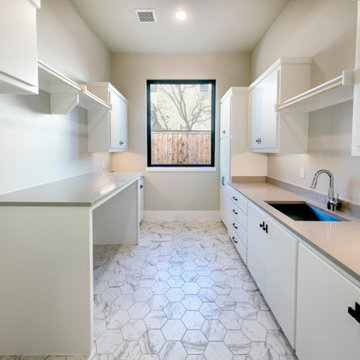
Large galley dedicated laundry room in Dallas with an undermount sink, flat-panel cabinets, white cabinets, quartz benchtops, beige walls, ceramic floors, an integrated washer and dryer and beige benchtop.
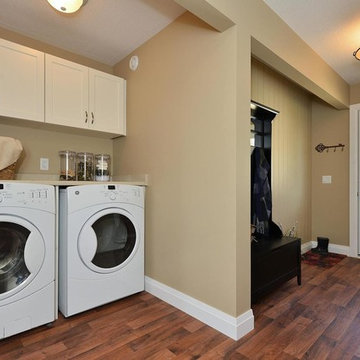
Walk in from the welcoming covered front porch to a perfect blend of comfort and style in this 3 bedroom, 3 bathroom bungalow. Once you have seen the optional trim roc coffered ceiling you will want to make this home your own.
The kitchen is the focus point of this open-concept design. The kitchen breakfast bar, large dining room and spacious living room make this home perfect for entertaining friends and family.
Additional windows bring in the warmth of natural light to all 3 bedrooms. The master bedroom has a full ensuite while the other two bedrooms share a jack-and-jill bathroom.
Factory built homes by Quality Homes. www.qualityhomes.ca
Laundry Room Design Ideas with Beige Walls and Beige Benchtop
13