Laundry Room Design Ideas with Beige Walls and Black Walls
Refine by:
Budget
Sort by:Popular Today
41 - 60 of 7,262 photos
Item 1 of 3
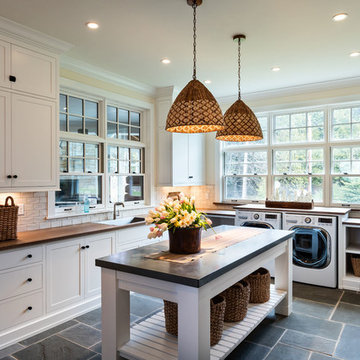
www.steinbergerphotos.com
Expansive traditional l-shaped dedicated laundry room in Milwaukee with a single-bowl sink, shaker cabinets, white cabinets, beige walls, a side-by-side washer and dryer, grey floor, wood benchtops, slate floors and brown benchtop.
Expansive traditional l-shaped dedicated laundry room in Milwaukee with a single-bowl sink, shaker cabinets, white cabinets, beige walls, a side-by-side washer and dryer, grey floor, wood benchtops, slate floors and brown benchtop.
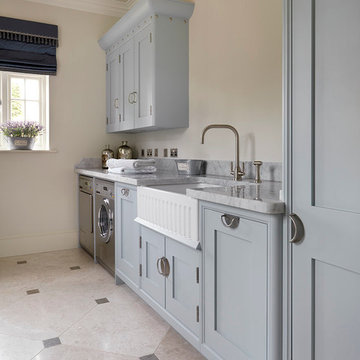
Martin Holliday,
Chiselwood Ltd,
Fossdyke house,
Gainsborough Road,
Saxilby,
Lincoln
LN1 2JH
T 01522 704446
E sales@chiselwood.co.uk
www.chiselwood.co.uk
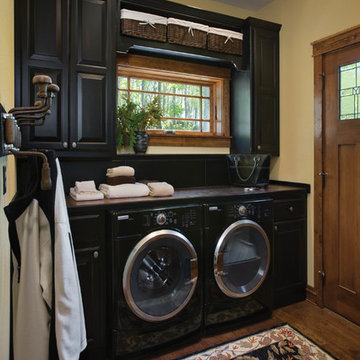
The large counter space and cabinets surrounding this washer and dryer makes doing laundry a breeze in this timber home.
Photo Credit: Roger Wade Studios
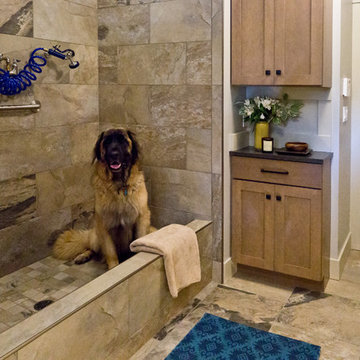
Kristin Buchmann Photography
Design ideas for a transitional utility room in Seattle with shaker cabinets, brown cabinets, laminate benchtops, beige walls and ceramic floors.
Design ideas for a transitional utility room in Seattle with shaker cabinets, brown cabinets, laminate benchtops, beige walls and ceramic floors.
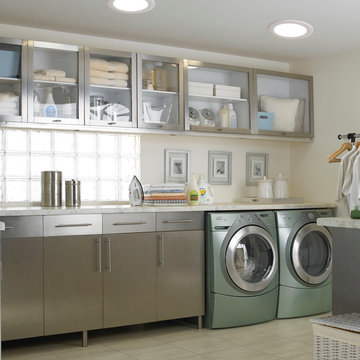
Inspiration for a mid-sized traditional l-shaped utility room in Denver with glass-front cabinets, stainless steel cabinets, granite benchtops, beige walls, ceramic floors and a side-by-side washer and dryer.
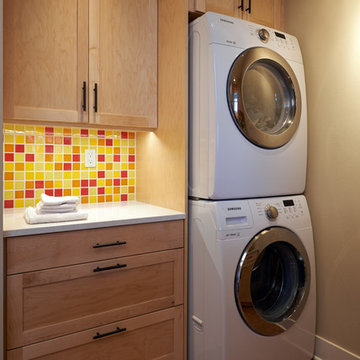
Dale Lang NW Architectural Photography
Photo of a small arts and crafts galley dedicated laundry room in Seattle with shaker cabinets, light wood cabinets, cork floors, a stacked washer and dryer, quartz benchtops, brown floor, beige walls and white benchtop.
Photo of a small arts and crafts galley dedicated laundry room in Seattle with shaker cabinets, light wood cabinets, cork floors, a stacked washer and dryer, quartz benchtops, brown floor, beige walls and white benchtop.
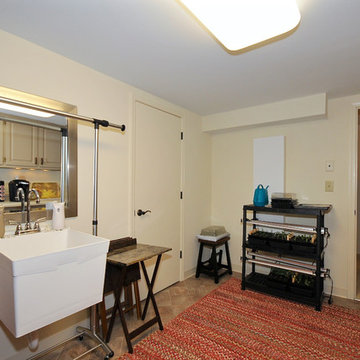
This is an example of a mid-sized arts and crafts galley utility room in Indianapolis with an utility sink, raised-panel cabinets, white cabinets, solid surface benchtops, beige walls, ceramic floors and a side-by-side washer and dryer.
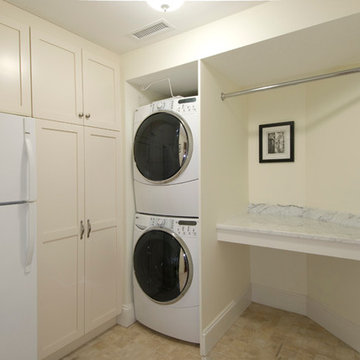
This laundry/pantry/storage room features built in cabinets, limestone floor and marble countertop.
Inspiration for a large modern laundry room in Boston with recessed-panel cabinets, beige cabinets, marble benchtops, beige walls and a stacked washer and dryer.
Inspiration for a large modern laundry room in Boston with recessed-panel cabinets, beige cabinets, marble benchtops, beige walls and a stacked washer and dryer.
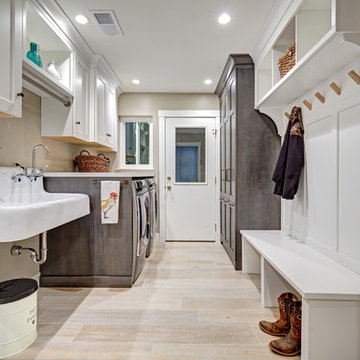
Our carpenters labored every detail from chainsaws to the finest of chisels and brad nails to achieve this eclectic industrial design. This project was not about just putting two things together, it was about coming up with the best solutions to accomplish the overall vision. A true meeting of the minds was required around every turn to achieve "rough" in its most luxurious state.
PhotographerLink
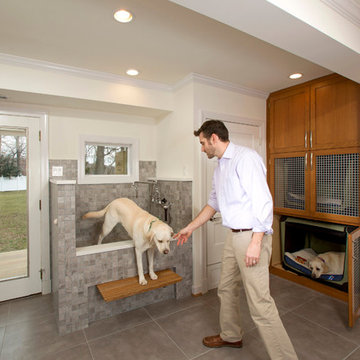
This is an example of a mid-sized transitional l-shaped utility room in DC Metro with a drop-in sink, shaker cabinets, medium wood cabinets, quartz benchtops, beige walls, porcelain floors and a side-by-side washer and dryer.
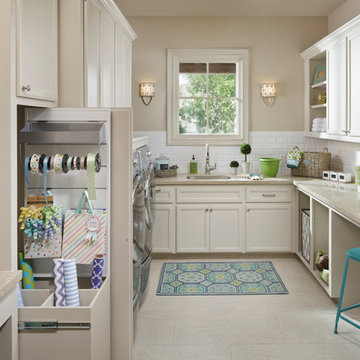
Kolanowski Studio
Design ideas for a large traditional u-shaped utility room in Houston with a single-bowl sink, recessed-panel cabinets, white cabinets, limestone benchtops, porcelain floors, a side-by-side washer and dryer, beige walls and beige benchtop.
Design ideas for a large traditional u-shaped utility room in Houston with a single-bowl sink, recessed-panel cabinets, white cabinets, limestone benchtops, porcelain floors, a side-by-side washer and dryer, beige walls and beige benchtop.
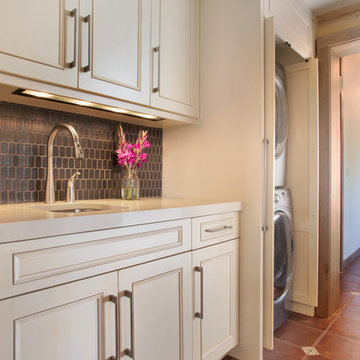
the existing laundry room had to be remodeled to accommodate the new bedroom and mudroom. The goal was to hide the washer and dryer behind doors so that the space would look more like a wet bar between the kitchen and mudroom.
WoodStone Inc, General Contractor
Home Interiors, Cortney McDougal, Interior Design
Draper White Photography
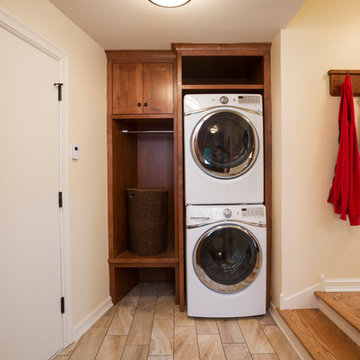
Landmark Photography
This is an example of a small traditional single-wall utility room in Minneapolis with recessed-panel cabinets, medium wood cabinets, beige walls, travertine floors and a stacked washer and dryer.
This is an example of a small traditional single-wall utility room in Minneapolis with recessed-panel cabinets, medium wood cabinets, beige walls, travertine floors and a stacked washer and dryer.
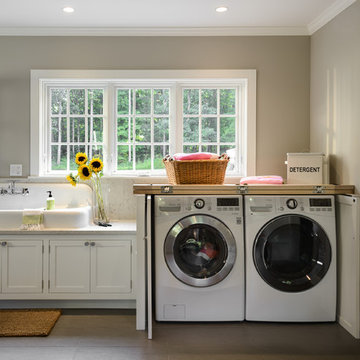
Rob Karosis
This is an example of a mid-sized country utility room in New York with a farmhouse sink, white cabinets, marble benchtops, beige walls, ceramic floors and recessed-panel cabinets.
This is an example of a mid-sized country utility room in New York with a farmhouse sink, white cabinets, marble benchtops, beige walls, ceramic floors and recessed-panel cabinets.
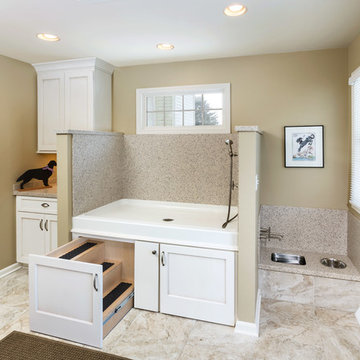
A view showing the retractable stairs leading up to the washing station. Let the dogs do the leg work and the homeowners can wash the dogs while standing. Both functional and efficient!
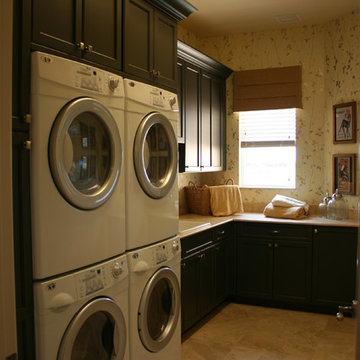
Broward Custom Kitchens
Inspiration for a mid-sized traditional l-shaped dedicated laundry room in Miami with a drop-in sink, shaker cabinets, dark wood cabinets, travertine floors, a stacked washer and dryer and beige walls.
Inspiration for a mid-sized traditional l-shaped dedicated laundry room in Miami with a drop-in sink, shaker cabinets, dark wood cabinets, travertine floors, a stacked washer and dryer and beige walls.
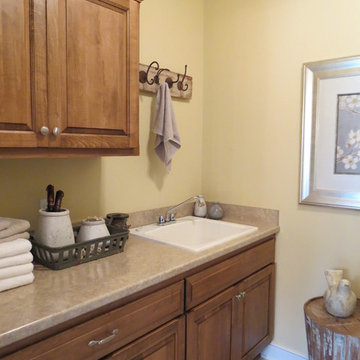
Utility room with an utility sink, raised-panel cabinets, medium wood cabinets, white splashback and beige walls.
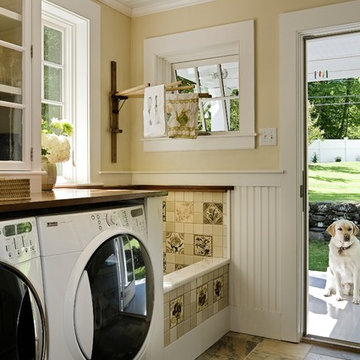
Moving the washer/dryer out of the kitchen into their own space was not a difficult decision. Meeting all of the programmatic requirements of this new room was a little trickier. Designing enough room to be able to wash the dogs and water houseplants, as well as folding laundry in a small space was solved by providing a removable countertop. When the counter is needed, the two pieces easily slide in place and they are pulled out of the way when the water is needed. When the dogs get a shower, the handspray works best, but for the plants the swing-arm potfiller serves optimally. The client had been saving these 19th century English transferware tiles for just such a project. The mahogany countertop, antique drying rack, windows and built-ins, and exquisite tile work make this a stunning room to do your laundry.
Renovation/Addition. Rob Karosis Photography
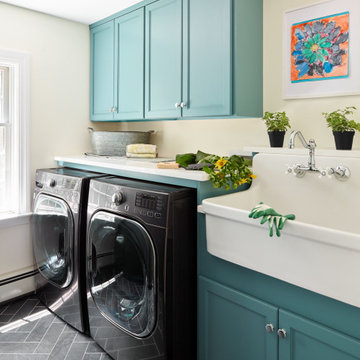
Construction by J.T. Delaney Construction, LLC | Photography by Jared Kuzia
Inspiration for a transitional laundry room in Boston with a farmhouse sink, recessed-panel cabinets, turquoise cabinets, beige walls, a side-by-side washer and dryer, grey floor and white benchtop.
Inspiration for a transitional laundry room in Boston with a farmhouse sink, recessed-panel cabinets, turquoise cabinets, beige walls, a side-by-side washer and dryer, grey floor and white benchtop.
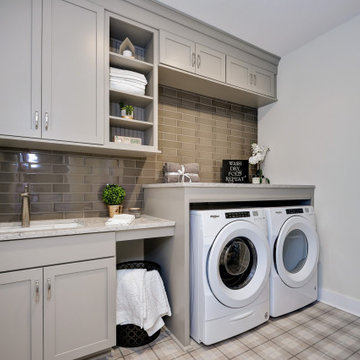
Inspiration for a traditional single-wall utility room in Other with an undermount sink, shaker cabinets, grey cabinets, beige walls, a side-by-side washer and dryer, multi-coloured floor and grey benchtop.
Laundry Room Design Ideas with Beige Walls and Black Walls
3