Laundry Room Design Ideas with Beige Walls and Ceramic Floors
Refine by:
Budget
Sort by:Popular Today
141 - 160 of 1,905 photos
Item 1 of 3
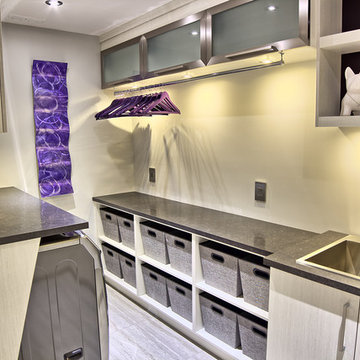
Samuel Morin Technologue
Inspiration for a mid-sized contemporary galley dedicated laundry room in Other with glass-front cabinets, beige cabinets, quartzite benchtops, beige walls, ceramic floors, a side-by-side washer and dryer and a drop-in sink.
Inspiration for a mid-sized contemporary galley dedicated laundry room in Other with glass-front cabinets, beige cabinets, quartzite benchtops, beige walls, ceramic floors, a side-by-side washer and dryer and a drop-in sink.
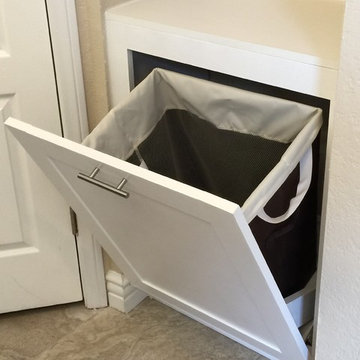
Inspiration for a mid-sized modern laundry room in San Diego with shaker cabinets, white cabinets, beige walls and ceramic floors.
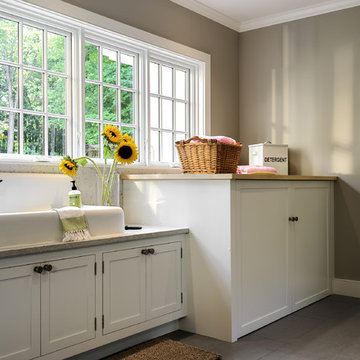
Rob Karosis
This is an example of a mid-sized country utility room in New York with flat-panel cabinets, white cabinets, marble benchtops, beige walls, ceramic floors and a drop-in sink.
This is an example of a mid-sized country utility room in New York with flat-panel cabinets, white cabinets, marble benchtops, beige walls, ceramic floors and a drop-in sink.
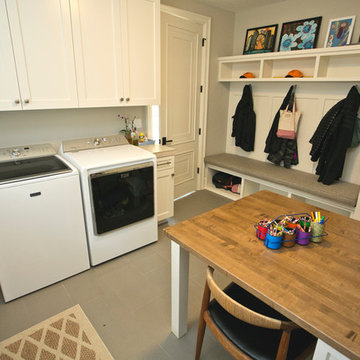
We love this multi-talented room. It's a perfectly functional laundry room, mud room off the garage entry with bench, cubby and hanging storage and a wonderful hobby/craft area. The warm wood table top offsets the large format tile countertops. So welcoming!
Photography by Cody Wheeler
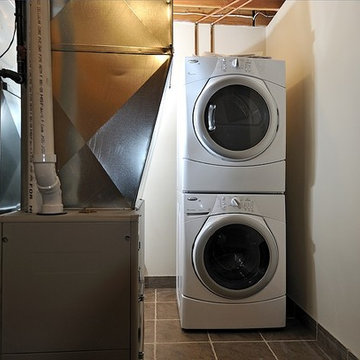
Inspiration for a country laundry room in Other with beige walls, ceramic floors and brown floor.

Aspen Homes Inc.
Small transitional single-wall dedicated laundry room in Milwaukee with open cabinets, white cabinets, solid surface benchtops, beige walls, ceramic floors and a side-by-side washer and dryer.
Small transitional single-wall dedicated laundry room in Milwaukee with open cabinets, white cabinets, solid surface benchtops, beige walls, ceramic floors and a side-by-side washer and dryer.
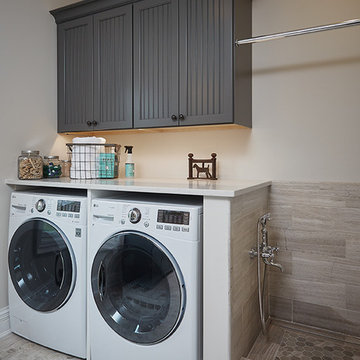
Ashley Avila
This is an example of a mid-sized traditional l-shaped dedicated laundry room in Grand Rapids with shaker cabinets, grey cabinets, quartz benchtops, beige walls, ceramic floors, a side-by-side washer and dryer and beige floor.
This is an example of a mid-sized traditional l-shaped dedicated laundry room in Grand Rapids with shaker cabinets, grey cabinets, quartz benchtops, beige walls, ceramic floors, a side-by-side washer and dryer and beige floor.

Design ideas for a mid-sized modern single-wall utility room in Detroit with a farmhouse sink, shaker cabinets, green cabinets, wood benchtops, white splashback, cement tile splashback, beige walls, ceramic floors, a side-by-side washer and dryer, grey floor, brown benchtop and wallpaper.
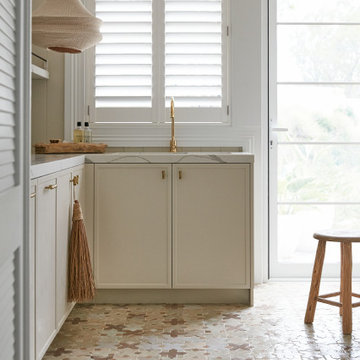
House 13 - Three Birds Renovations Laundry room with TileCloud Tiles. Using our Annangrove mixed cross tile.
This is an example of a large country laundry room in Sydney with beige cabinets, marble benchtops, white splashback, marble splashback, beige walls, ceramic floors, a side-by-side washer and dryer, multi-coloured floor, white benchtop and panelled walls.
This is an example of a large country laundry room in Sydney with beige cabinets, marble benchtops, white splashback, marble splashback, beige walls, ceramic floors, a side-by-side washer and dryer, multi-coloured floor, white benchtop and panelled walls.

Design ideas for a mid-sized country galley dedicated laundry room in Chicago with shaker cabinets, yellow cabinets, quartz benchtops, beige splashback, shiplap splashback, beige walls, ceramic floors, a side-by-side washer and dryer, white floor, black benchtop and wallpaper.
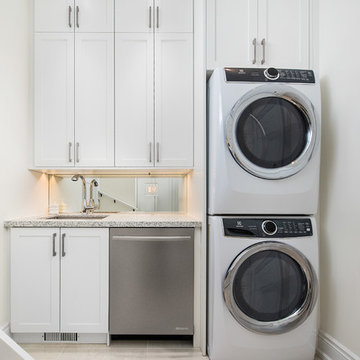
Laundry Room Design
Photo of a mid-sized contemporary galley laundry room in Toronto with shaker cabinets, white cabinets, quartz benchtops, beige walls, ceramic floors, a stacked washer and dryer, beige floor and multi-coloured benchtop.
Photo of a mid-sized contemporary galley laundry room in Toronto with shaker cabinets, white cabinets, quartz benchtops, beige walls, ceramic floors, a stacked washer and dryer, beige floor and multi-coloured benchtop.
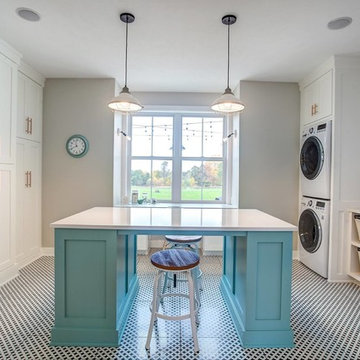
Design ideas for a large country u-shaped utility room in Grand Rapids with shaker cabinets, white cabinets, beige walls, ceramic floors, a stacked washer and dryer and black floor.
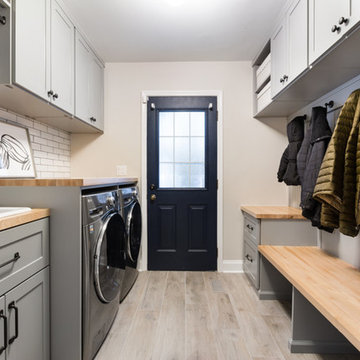
This mudroom is finished in grey melamine with shaker raised panel door fronts and butcher block counter tops. Bead board backing was used on the wall where coats hang to protect the wall and providing a more built-in look.
Bench seating is flanked with large storage drawers and both open and closed upper cabinetry. Above the washer and dryer there is ample space for sorting and folding clothes along with a hanging rod above the sink for drying out hanging items.
Designed by Jamie Wilson for Closet Organizing Systems
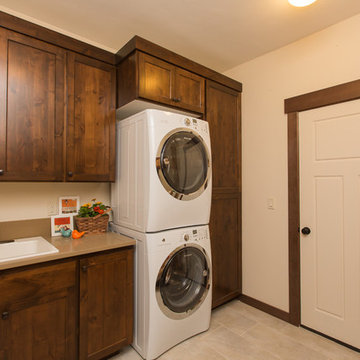
Photo of a mid-sized traditional galley dedicated laundry room in Portland with a drop-in sink, shaker cabinets, dark wood cabinets, quartzite benchtops, beige walls, ceramic floors and a stacked washer and dryer.
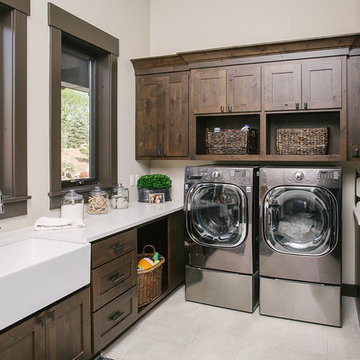
Custom laundry room cabinetry.
Inspiration for a mid-sized transitional galley dedicated laundry room in Portland with a farmhouse sink, shaker cabinets, dark wood cabinets, beige walls, a side-by-side washer and dryer, beige floor, white benchtop and ceramic floors.
Inspiration for a mid-sized transitional galley dedicated laundry room in Portland with a farmhouse sink, shaker cabinets, dark wood cabinets, beige walls, a side-by-side washer and dryer, beige floor, white benchtop and ceramic floors.
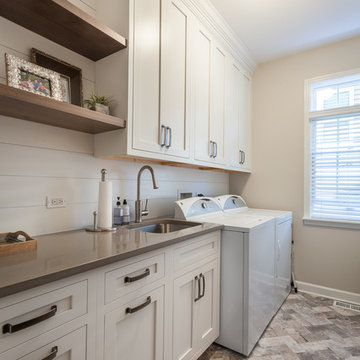
This typical laundry room held dual purposes - laundry and mudroom. We created an effective use of this space with a wall mudroom locker for shoes and coats, and upper cabinets that go to the ceiling for maximum storage. Also added a little flare of style with the floating shelves!
Designed by Wheatland Custom Cabinetry (www.wheatlandcabinets.com)
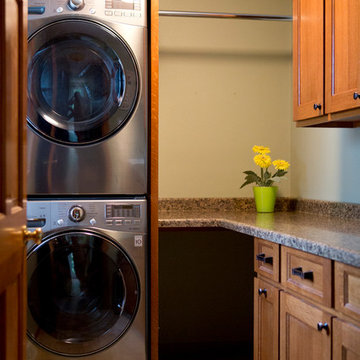
Inspiration for a small galley laundry cupboard in Other with a drop-in sink, recessed-panel cabinets, medium wood cabinets, laminate benchtops, beige walls, ceramic floors and a stacked washer and dryer.
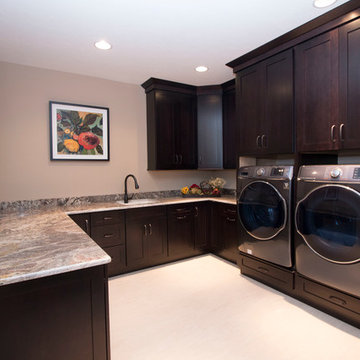
Large modern u-shaped laundry cupboard in Other with an undermount sink, shaker cabinets, dark wood cabinets, granite benchtops, beige walls, ceramic floors and a side-by-side washer and dryer.
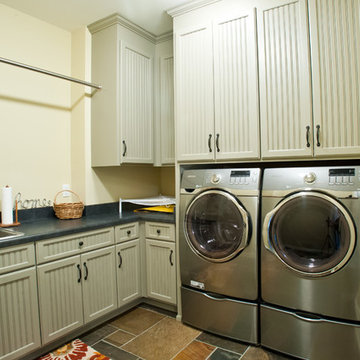
Ascent LLC
Jadon Good Photography
Mid-sized traditional l-shaped dedicated laundry room in Milwaukee with a drop-in sink, grey cabinets, laminate benchtops, beige walls, ceramic floors and a side-by-side washer and dryer.
Mid-sized traditional l-shaped dedicated laundry room in Milwaukee with a drop-in sink, grey cabinets, laminate benchtops, beige walls, ceramic floors and a side-by-side washer and dryer.
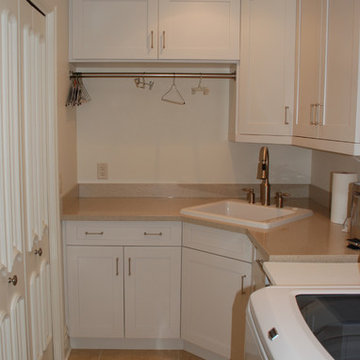
Design ideas for a mid-sized traditional galley utility room in Other with a drop-in sink, white cabinets, solid surface benchtops, beige walls, ceramic floors, a side-by-side washer and dryer and shaker cabinets.
Laundry Room Design Ideas with Beige Walls and Ceramic Floors
8