Laundry Room Design Ideas with Beige Walls and Concrete Floors
Refine by:
Budget
Sort by:Popular Today
1 - 20 of 94 photos
Item 1 of 3
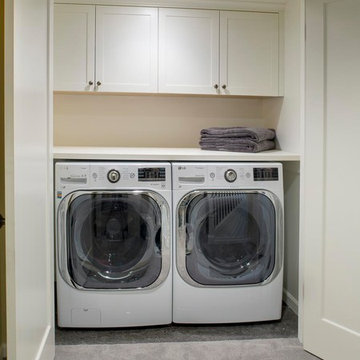
Stephen Cridland
Design ideas for a small arts and crafts single-wall laundry cupboard in Portland with shaker cabinets, white cabinets, wood benchtops, concrete floors, a side-by-side washer and dryer and beige walls.
Design ideas for a small arts and crafts single-wall laundry cupboard in Portland with shaker cabinets, white cabinets, wood benchtops, concrete floors, a side-by-side washer and dryer and beige walls.
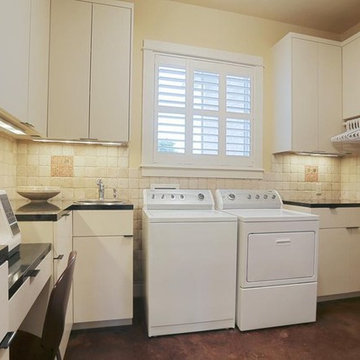
Purser Architectural Custom Home Design built by CAM Builders LLC
Design ideas for a mid-sized country l-shaped utility room in Houston with a drop-in sink, flat-panel cabinets, white cabinets, granite benchtops, beige walls, concrete floors, a side-by-side washer and dryer, brown floor and black benchtop.
Design ideas for a mid-sized country l-shaped utility room in Houston with a drop-in sink, flat-panel cabinets, white cabinets, granite benchtops, beige walls, concrete floors, a side-by-side washer and dryer, brown floor and black benchtop.
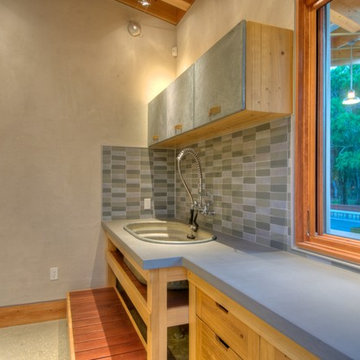
Butler's Pantry. Mud room. Dog room with concrete tops, galvanized doors. Cypress cabinets. Horse feeding trough for dog washing. Concrete floors. LEED Platinum home. Photos by Matt McCorteney.
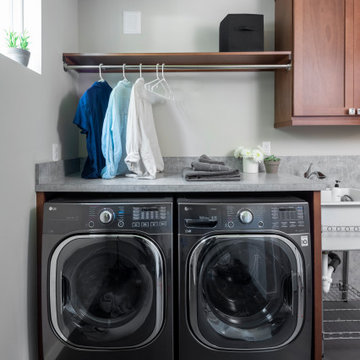
Simple laundry room with storage and functionality
Design ideas for a small transitional single-wall dedicated laundry room in Seattle with an utility sink, shaker cabinets, medium wood cabinets, laminate benchtops, beige walls, concrete floors, a side-by-side washer and dryer, grey floor and grey benchtop.
Design ideas for a small transitional single-wall dedicated laundry room in Seattle with an utility sink, shaker cabinets, medium wood cabinets, laminate benchtops, beige walls, concrete floors, a side-by-side washer and dryer, grey floor and grey benchtop.
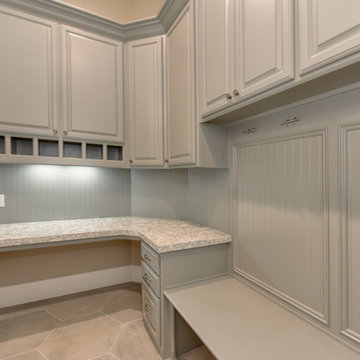
This is an example of a large traditional u-shaped dedicated laundry room in Sacramento with an undermount sink, raised-panel cabinets, grey cabinets, granite benchtops, beige walls, concrete floors, a side-by-side washer and dryer, brown floor and beige benchtop.
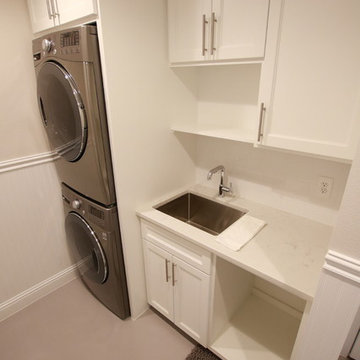
Large traditional single-wall dedicated laundry room in Houston with an undermount sink, shaker cabinets, white cabinets, granite benchtops, beige walls, concrete floors, a stacked washer and dryer and grey floor.

Inner city self contained studio with the laundry in the ground floor garage. Plywood lining to walls and ceiling. Honed concrete floor.
Inspiration for a small contemporary single-wall utility room in Melbourne with a single-bowl sink, flat-panel cabinets, beige cabinets, laminate benchtops, white splashback, mosaic tile splashback, beige walls, concrete floors, a side-by-side washer and dryer, beige benchtop, wood, wood walls and grey floor.
Inspiration for a small contemporary single-wall utility room in Melbourne with a single-bowl sink, flat-panel cabinets, beige cabinets, laminate benchtops, white splashback, mosaic tile splashback, beige walls, concrete floors, a side-by-side washer and dryer, beige benchtop, wood, wood walls and grey floor.

Design ideas for a mid-sized modern laundry cupboard in Chicago with a drop-in sink, shaker cabinets, white cabinets, concrete benchtops, blue splashback, porcelain splashback, beige walls, concrete floors, a side-by-side washer and dryer, brown floor and white benchtop.
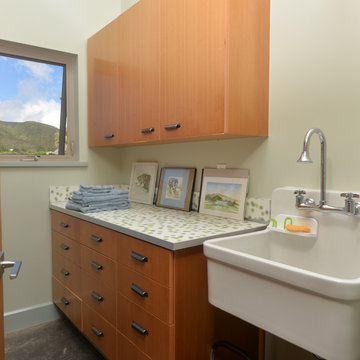
Design ideas for a mid-sized midcentury laundry room in Hawaii with a farmhouse sink, flat-panel cabinets, medium wood cabinets, laminate benchtops, beige walls, concrete floors, grey floor and multi-coloured benchtop.

The main floor laundry room is just off the primary bedroom suite, complete with a working office one end, and the mudroom entry off the garage on the other. This hard working space is a command center in the day, and a resting place at night for the animals of the house.
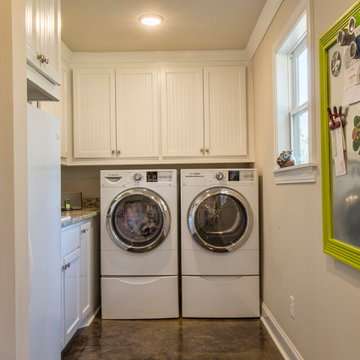
This is a cabin in the woods off the beaten path in rural Mississippi. It's owner has a refined, rustic style that appears throughout the home. The porches, many windows, great storage, open concept, tall ceilings, upscale finishes and comfortable yet stylish furnishings all contribute to the heightened livability of this space. It's just perfect for it's owner to get away from everything and relax in her own, custom tailored space.
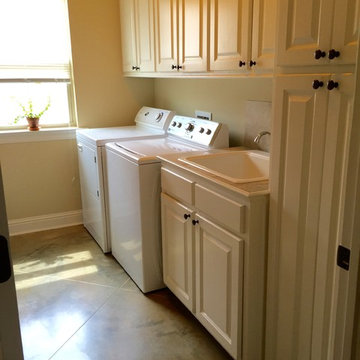
this laundry room has plenty of space for a side by side washer dryer, plus a full sink and counter for folding clothes. includes lots of cabinets and storage.
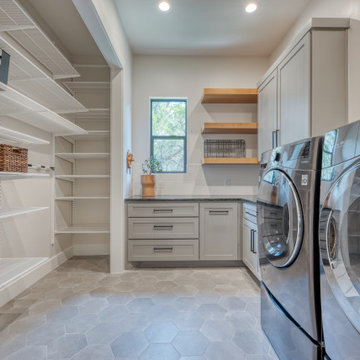
Photo of a mid-sized modern l-shaped dedicated laundry room in Austin with shaker cabinets, grey cabinets, soapstone benchtops, beige walls, concrete floors, a side-by-side washer and dryer, grey floor and black benchtop.
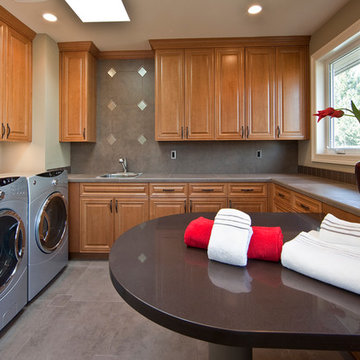
By Lochwood-Lozier Custom Homes
This is an example of a large traditional u-shaped dedicated laundry room in Seattle with raised-panel cabinets, medium wood cabinets, a side-by-side washer and dryer, a drop-in sink, grey floor, concrete benchtops, beige walls, concrete floors and grey benchtop.
This is an example of a large traditional u-shaped dedicated laundry room in Seattle with raised-panel cabinets, medium wood cabinets, a side-by-side washer and dryer, a drop-in sink, grey floor, concrete benchtops, beige walls, concrete floors and grey benchtop.
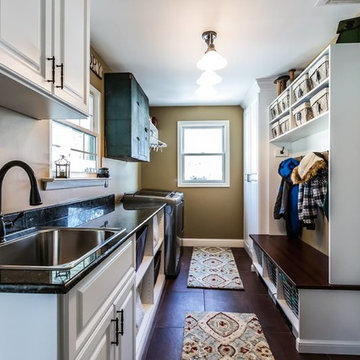
Large traditional galley utility room in Birmingham with a drop-in sink, raised-panel cabinets, white cabinets, granite benchtops, beige walls, a side-by-side washer and dryer, concrete floors and brown floor.
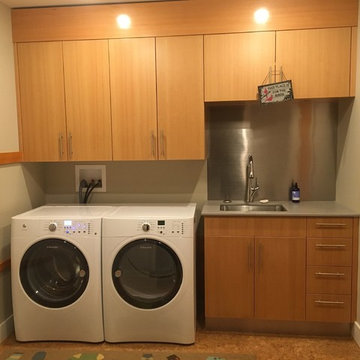
This is an example of a mid-sized transitional single-wall laundry room in Bridgeport with an undermount sink, flat-panel cabinets, medium wood cabinets, solid surface benchtops, beige walls, concrete floors, a side-by-side washer and dryer and grey benchtop.
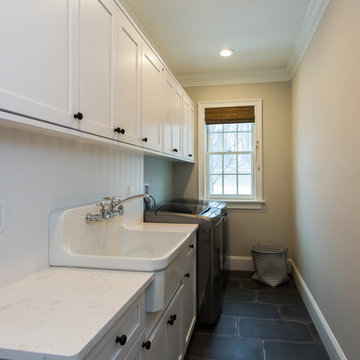
Omega Cabinetry. The Benson door style with the Pearl painted finish.
The countertop is Cambria Quartz in the color Torquay.
Sink: Kohler Gilford Sink K-12701-0
Faucet: Kohler antique wall-mount faucet K-149-3-CP
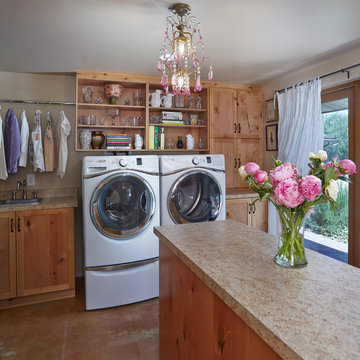
Robin Stancliff photo credits. A bedroom turned multi-purpose room, this utilitarian storage/laundry/coat room serves as a great addition to the home, as before, they had no where to put these three functions in the house. To offset the masculine knotty alder, soft linen window treatments, an antique chandelier, and vintage glassware was added to the room to create the perfect balance. These feminine touches created a whimsical airiness that, combined with the rustic knotty wood, produces a sense of fairytale within a very utilitarian room.
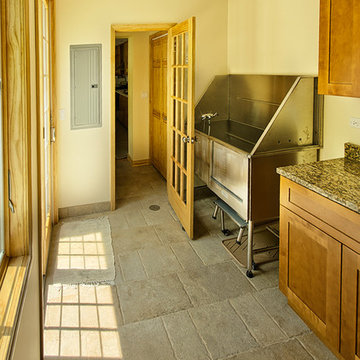
LG, R Segal
Inspiration for a large traditional single-wall utility room in Chicago with an utility sink, shaker cabinets, medium wood cabinets, granite benchtops, beige walls and concrete floors.
Inspiration for a large traditional single-wall utility room in Chicago with an utility sink, shaker cabinets, medium wood cabinets, granite benchtops, beige walls and concrete floors.
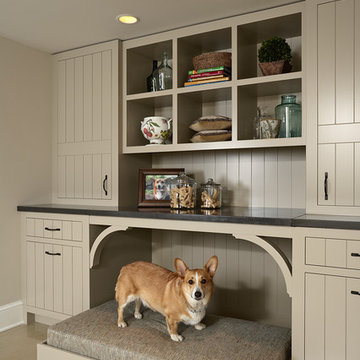
* Designed by Rosemary Merrill
* Photography by Susan Gilmore
This is an example of a large transitional l-shaped utility room in Minneapolis with an undermount sink, flat-panel cabinets, beige cabinets, concrete benchtops, beige walls, concrete floors and a side-by-side washer and dryer.
This is an example of a large transitional l-shaped utility room in Minneapolis with an undermount sink, flat-panel cabinets, beige cabinets, concrete benchtops, beige walls, concrete floors and a side-by-side washer and dryer.
Laundry Room Design Ideas with Beige Walls and Concrete Floors
1