Laundry Room Design Ideas with Beige Walls and White Benchtop
Refine by:
Budget
Sort by:Popular Today
321 - 340 of 768 photos
Item 1 of 3
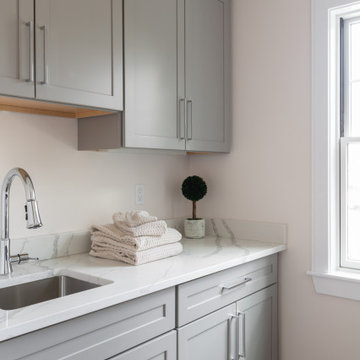
Needham Spec House. Second Floor Laundry room: Laundry cabinets Schrock. Quartz counter. Schrock Trim color Benjamin Moore Chantilly Lace. Wall color and lights provided by BUYER. Photography by Sheryl Kalis. Construction by Veatch Property Development.
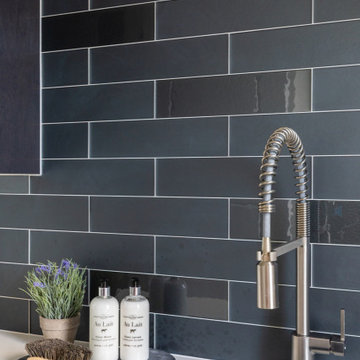
This new-build home in Denver is all about custom furniture, textures, and finishes. The style is a fusion of modern design and mountain home decor. The fireplace in the living room is custom-built with natural stone from Italy, the master bedroom flaunts a gorgeous, bespoke 200-pound chandelier, and the wall-paper is hand-made, too.
Project designed by Denver, Colorado interior designer Margarita Bravo. She serves Denver as well as surrounding areas such as Cherry Hills Village, Englewood, Greenwood Village, and Bow Mar.
For more about MARGARITA BRAVO, click here: https://www.margaritabravo.com/
To learn more about this project, click here:
https://www.margaritabravo.com/portfolio/castle-pines-village-interior-design/
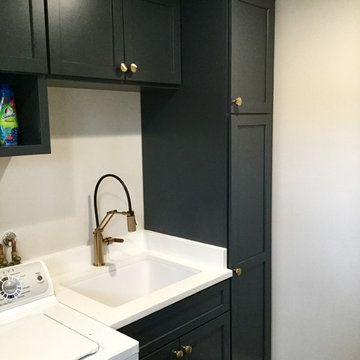
Special Additions Cabinetry
Dura Supreme
Hudson Door Style
Painted Cabinetry
Cyberspace
Inspiration for a mid-sized transitional single-wall utility room in Newark with an undermount sink, shaker cabinets, blue cabinets, quartz benchtops, beige walls, porcelain floors, a side-by-side washer and dryer, grey floor and white benchtop.
Inspiration for a mid-sized transitional single-wall utility room in Newark with an undermount sink, shaker cabinets, blue cabinets, quartz benchtops, beige walls, porcelain floors, a side-by-side washer and dryer, grey floor and white benchtop.

Modern Laundry room in new build concealed behind the kitchen.
Design ideas for a large modern galley utility room in Sydney with a single-bowl sink, white cabinets, marble benchtops, beige splashback, ceramic splashback, beige walls, marble floors, a stacked washer and dryer, white floor and white benchtop.
Design ideas for a large modern galley utility room in Sydney with a single-bowl sink, white cabinets, marble benchtops, beige splashback, ceramic splashback, beige walls, marble floors, a stacked washer and dryer, white floor and white benchtop.
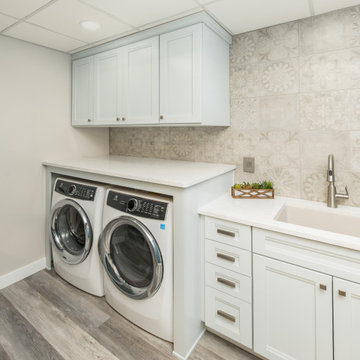
This laundry room designed by Curtis Lumber features Merillat Masterpiece cabinets with Sylvan Evercore doors in Surfside, hardware from the Amerock Manor Collection, Cambria Quartz countertop in Delgate, Elkay Quartz undermount sink, MoenEdwyn faucet and Ottimo ACCO1 Art Deco Series 12 x 24 tile.
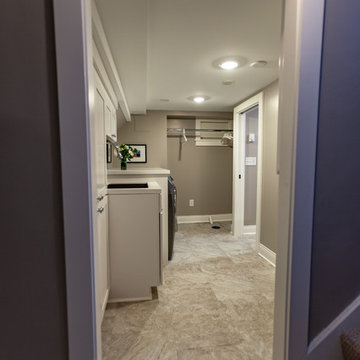
Tired of doing laundry in an unfinished rugged basement? The owners of this 1922 Seward Minneapolis home were as well! They contacted Castle to help them with their basement planning and build for a finished laundry space and new bathroom with shower.
Changes were first made to improve the health of the home. Asbestos tile flooring/glue was abated and the following items were added: a sump pump and drain tile, spray foam insulation, a glass block window, and a Panasonic bathroom fan.
After the designer and client walked through ideas to improve flow of the space, we decided to eliminate the existing 1/2 bath in the family room and build the new 3/4 bathroom within the existing laundry room. This allowed the family room to be enlarged.
Plumbing fixtures in the bathroom include a Kohler, Memoirs® Stately 24″ pedestal bathroom sink, Kohler, Archer® sink faucet and showerhead in polished chrome, and a Kohler, Highline® Comfort Height® toilet with Class Five® flush technology.
American Olean 1″ hex tile was installed in the shower’s floor, and subway tile on shower walls all the way up to the ceiling. A custom frameless glass shower enclosure finishes the sleek, open design.
Highly wear-resistant Adura luxury vinyl tile flooring runs throughout the entire bathroom and laundry room areas.
The full laundry room was finished to include new walls and ceilings. Beautiful shaker-style cabinetry with beadboard panels in white linen was chosen, along with glossy white cultured marble countertops from Central Marble, a Blanco, Precis 27″ single bowl granite composite sink in cafe brown, and a Kohler, Bellera® sink faucet.
We also decided to save and restore some original pieces in the home, like their existing 5-panel doors; one of which was repurposed into a pocket door for the new bathroom.
The homeowners completed the basement finish with new carpeting in the family room. The whole basement feels fresh, new, and has a great flow. They will enjoy their healthy, happy home for years to come.
Designed by: Emily Blonigen
See full details, including before photos at https://www.castlebri.com/basements/project-3378-1/
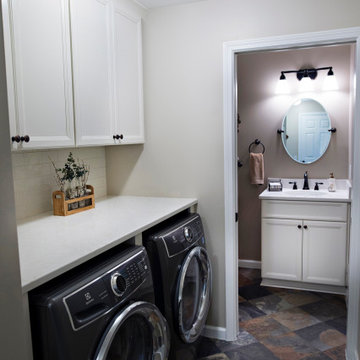
Inspiration for a mid-sized traditional galley dedicated laundry room in Detroit with flat-panel cabinets, white cabinets, quartz benchtops, white splashback, subway tile splashback, beige walls, slate floors, a side-by-side washer and dryer, multi-coloured floor and white benchtop.
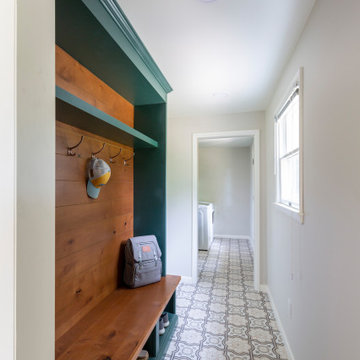
Farmhouse style laundry room in a custom green, copper accents, and a fun-pattern floor!
Design ideas for a mid-sized country single-wall dedicated laundry room in New York with an undermount sink, shaker cabinets, green cabinets, quartz benchtops, white splashback, ceramic splashback, beige walls, porcelain floors, a side-by-side washer and dryer, multi-coloured floor and white benchtop.
Design ideas for a mid-sized country single-wall dedicated laundry room in New York with an undermount sink, shaker cabinets, green cabinets, quartz benchtops, white splashback, ceramic splashback, beige walls, porcelain floors, a side-by-side washer and dryer, multi-coloured floor and white benchtop.
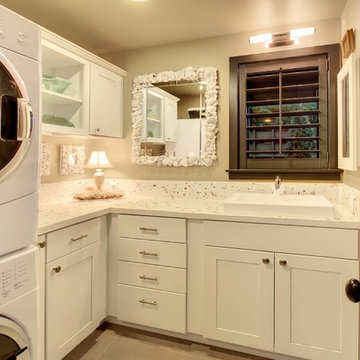
Frank Jenkins
Design ideas for a small beach style l-shaped utility room in Seattle with a drop-in sink, shaker cabinets, white cabinets, beige walls, laminate floors, a stacked washer and dryer, beige floor and white benchtop.
Design ideas for a small beach style l-shaped utility room in Seattle with a drop-in sink, shaker cabinets, white cabinets, beige walls, laminate floors, a stacked washer and dryer, beige floor and white benchtop.
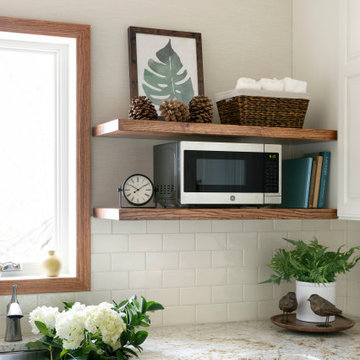
Inspiration for a small arts and crafts galley utility room in Minneapolis with an undermount sink, raised-panel cabinets, white cabinets, granite benchtops, white splashback, ceramic splashback, beige walls, vinyl floors, a stacked washer and dryer, beige floor, white benchtop and wallpaper.
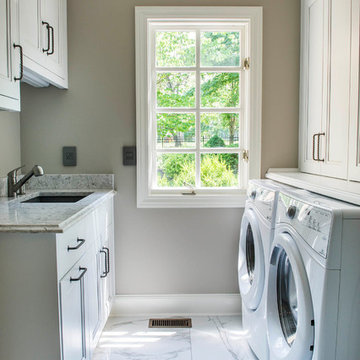
Design ideas for a small transitional galley dedicated laundry room in Kansas City with an undermount sink, recessed-panel cabinets, white cabinets, quartzite benchtops, beige walls, marble floors, a side-by-side washer and dryer, white floor and white benchtop.
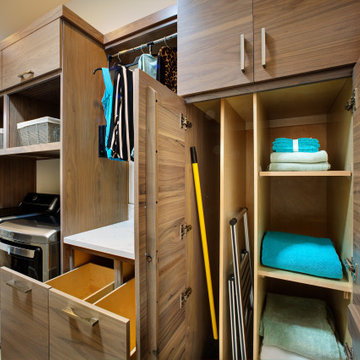
This is an example of a mid-sized transitional single-wall dedicated laundry room in Sacramento with an undermount sink, flat-panel cabinets, medium wood cabinets, quartz benchtops, beige splashback, porcelain splashback, beige walls, porcelain floors, a side-by-side washer and dryer, beige floor and white benchtop.
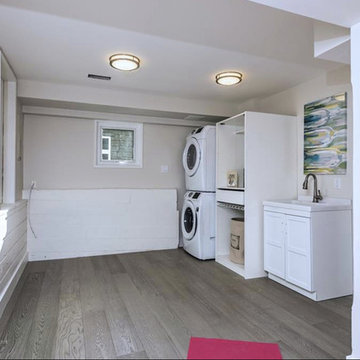
Large contemporary single-wall utility room in Vancouver with an undermount sink, shaker cabinets, white cabinets, quartzite benchtops, beige walls, light hardwood floors, a stacked washer and dryer, brown floor and white benchtop.
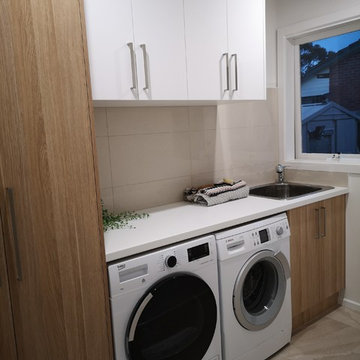
Clean and seamless design with loads of storage space
Inspiration for a small modern single-wall dedicated laundry room in Melbourne with a drop-in sink, recessed-panel cabinets, light wood cabinets, laminate benchtops, beige walls, porcelain floors, a side-by-side washer and dryer, beige floor and white benchtop.
Inspiration for a small modern single-wall dedicated laundry room in Melbourne with a drop-in sink, recessed-panel cabinets, light wood cabinets, laminate benchtops, beige walls, porcelain floors, a side-by-side washer and dryer, beige floor and white benchtop.
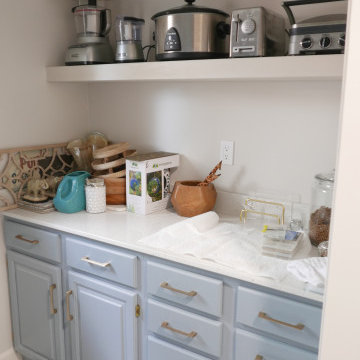
Converted the laundry room closet to re-purposed old kitchen cabinets with floating shelves.
This is an example of a mid-sized transitional galley dedicated laundry room in Other with raised-panel cabinets, grey cabinets, quartz benchtops, beige walls, ceramic floors, a side-by-side washer and dryer, multi-coloured floor and white benchtop.
This is an example of a mid-sized transitional galley dedicated laundry room in Other with raised-panel cabinets, grey cabinets, quartz benchtops, beige walls, ceramic floors, a side-by-side washer and dryer, multi-coloured floor and white benchtop.
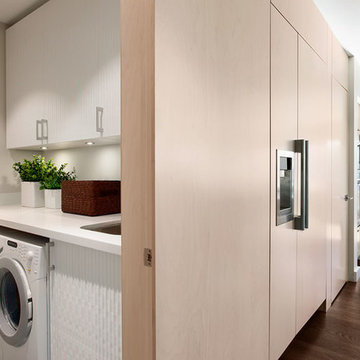
Design ideas for a contemporary laundry room in Vancouver with beige walls and white benchtop.
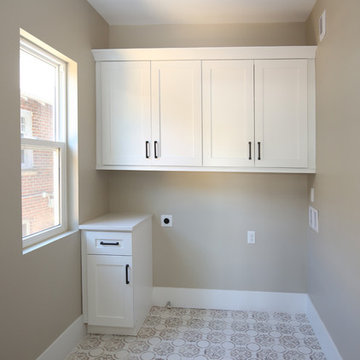
It made sense to convert the old kitchen at the back of the home to a laundry and mudroom. Cabinetry and a patterned tile in a neutral hue provides interest and character.
photo by Myndi Pressly
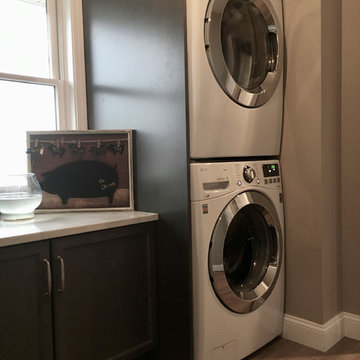
we were able to work alongside Ruschau Remodelers to create this beautiful farmhouse inspired kitchen, bathroom, and laundry rooms. This project uses Dura Supreme's Kendall door in the kitchen and the rest of the home uses Marsh Furniture's Jamestown door. We love the soft subtle tones with the white back splash, countertops, and perimeter cabinets with a nice pop of color with the kitchen island in Dura Supreme's Smoke stain.
Designer: Aaron Mauk
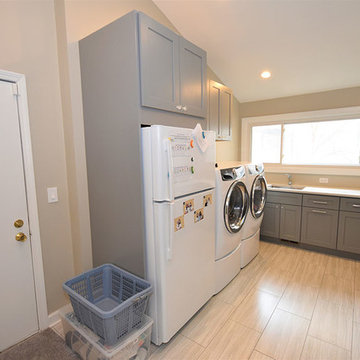
The Laundry room is now organized and fully transformed.
Inspiration for a mid-sized contemporary u-shaped dedicated laundry room in Chicago with a drop-in sink, beaded inset cabinets, grey cabinets, quartz benchtops, beige walls, light hardwood floors, a side-by-side washer and dryer, brown floor and white benchtop.
Inspiration for a mid-sized contemporary u-shaped dedicated laundry room in Chicago with a drop-in sink, beaded inset cabinets, grey cabinets, quartz benchtops, beige walls, light hardwood floors, a side-by-side washer and dryer, brown floor and white benchtop.

Photo of a mid-sized traditional galley utility room in Chicago with a single-bowl sink, shaker cabinets, medium wood cabinets, quartzite benchtops, white splashback, porcelain splashback, beige walls, light hardwood floors, a side-by-side washer and dryer, beige floor, white benchtop, wallpaper and decorative wall panelling.
Laundry Room Design Ideas with Beige Walls and White Benchtop
17