Laundry Room Design Ideas with Beige Walls and White Benchtop
Refine by:
Budget
Sort by:Popular Today
241 - 260 of 768 photos
Item 1 of 3
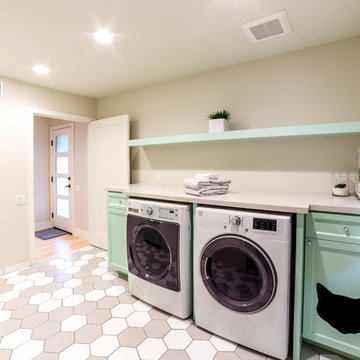
This Point Loma home got a major upgrade! The laundry room has an upgraded look with a retro feel. The cabinetry has a mint shade reminiscent of the popular 60s color trends. Not only does this laundry room have new geometric flooring, but there is also even a pet station. Laundry will never be a boring task in this room!
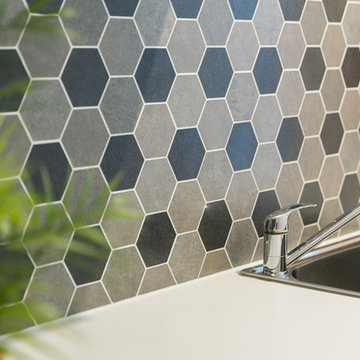
The laundry can have personality with feature tiles such as these hexagonal splashback tiles.
Large modern single-wall utility room in Brisbane with a drop-in sink, white cabinets, laminate benchtops, beige walls, porcelain floors, a stacked washer and dryer, beige floor and white benchtop.
Large modern single-wall utility room in Brisbane with a drop-in sink, white cabinets, laminate benchtops, beige walls, porcelain floors, a stacked washer and dryer, beige floor and white benchtop.
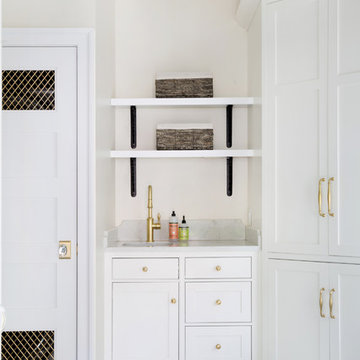
Camouflaged behind a Shaker door with brass accents is a stacked washer and dryer. The vintage inspired wash basin is there for laundry needs as well as dirty hands when coming in from the back yard.
Photo Credit: Whitney Kidder
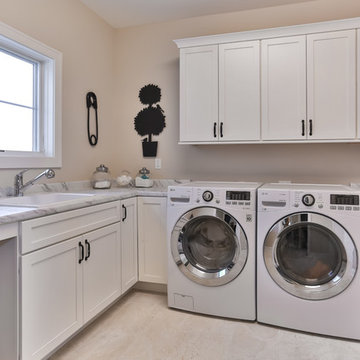
Lowell Custom Homes, Lake Geneva, WI.
Convenient and organized laundry with storage cabinetry, sink and window
Victoria McHugh Photography
Large transitional l-shaped dedicated laundry room in Milwaukee with a single-bowl sink, recessed-panel cabinets, white cabinets, laminate benchtops, beige walls, a side-by-side washer and dryer, porcelain floors and white benchtop.
Large transitional l-shaped dedicated laundry room in Milwaukee with a single-bowl sink, recessed-panel cabinets, white cabinets, laminate benchtops, beige walls, a side-by-side washer and dryer, porcelain floors and white benchtop.
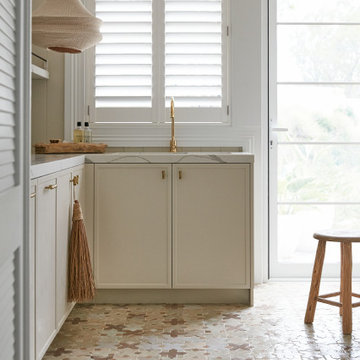
House 13 - Three Birds Renovations Laundry room with TileCloud Tiles. Using our Annangrove mixed cross tile.
This is an example of a large country laundry room in Sydney with beige cabinets, marble benchtops, white splashback, marble splashback, beige walls, ceramic floors, a side-by-side washer and dryer, multi-coloured floor, white benchtop and panelled walls.
This is an example of a large country laundry room in Sydney with beige cabinets, marble benchtops, white splashback, marble splashback, beige walls, ceramic floors, a side-by-side washer and dryer, multi-coloured floor, white benchtop and panelled walls.
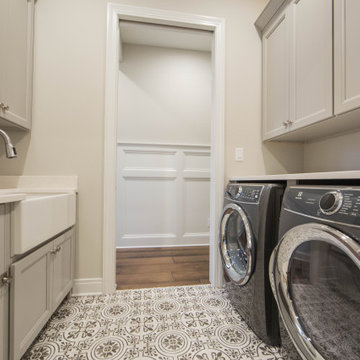
The large laundry room is full of amenities. A farmhouse sink, folding counter and built-in pet crate all customized to the clients lifestyle and needs.
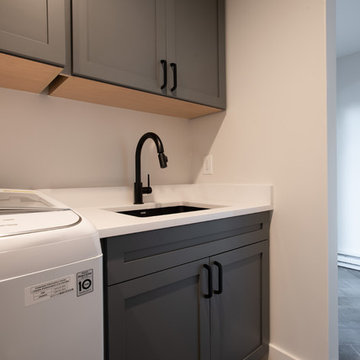
Darker gray cabinetry makes this laundry room look clean and modern.
Project designed by Denver, Colorado interior design Margarita Bravo. She serves Denver as well as surrounding areas such as Cherry Hills Village, Englewood, Greenwood Village, and Bow Mar.
For more about MARGARITA BRAVO, click here: https://www.margaritabravo.com/
To learn more about this project, click here: https://www.margaritabravo.com/portfolio/colorado-nature-inspired-getaway/
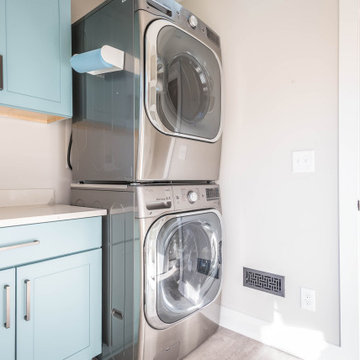
A small mudroom/laundry room has direct exterior access.
Design ideas for a small modern single-wall laundry room in Atlanta with recessed-panel cabinets, blue cabinets, beige splashback, beige walls, light hardwood floors, a stacked washer and dryer, beige floor and white benchtop.
Design ideas for a small modern single-wall laundry room in Atlanta with recessed-panel cabinets, blue cabinets, beige splashback, beige walls, light hardwood floors, a stacked washer and dryer, beige floor and white benchtop.

Pairing their love of Mid-Century Modern design and collecting with the enjoyment they get out of entertaining at home, this client’s kitchen remodel in Linda Vista hit all the right notes.
Set atop a hillside with sweeping views of the city below, the first priority in this remodel was to open up the kitchen space to take full advantage of the view and create a seamless transition between the kitchen, dining room, and outdoor living space. A primary wall was removed and a custom peninsula/bar area was created to house the client’s extensive collection of glassware and bar essentials on a sleek shelving unit suspended from the ceiling and wrapped around the base of the peninsula.
Light wood cabinetry with a retro feel was selected and provided the perfect complement to the unique backsplash which extended the entire length of the kitchen, arranged to create a distinct ombre effect that concentrated behind the Wolf range.
Subtle brass fixtures and pulls completed the look while panels on the built in refrigerator created a consistent flow to the cabinetry.
Additionally, a frosted glass sliding door off of the kitchen disguises a dedicated laundry room full of custom finishes. Raised built-in cabinetry houses the washer and dryer to put everything at eye level, while custom sliding shelves that can be hidden when not in use lessen the need for bending and lifting heavy loads of laundry. Other features include built-in laundry sorter and extensive storage.
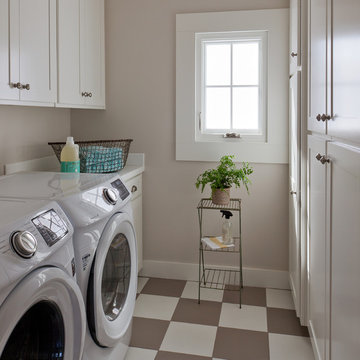
Photo of a country galley laundry room in Santa Barbara with shaker cabinets, white cabinets, beige walls, a side-by-side washer and dryer, multi-coloured floor and white benchtop.
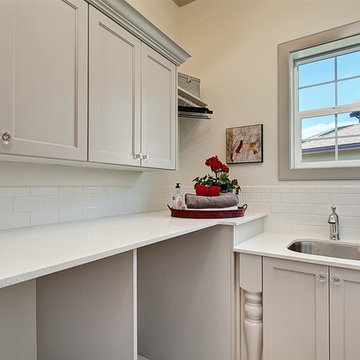
Doug Petersen Photography
Design ideas for a mid-sized traditional l-shaped dedicated laundry room in Boise with an undermount sink, beige cabinets, quartz benchtops, beige walls, a side-by-side washer and dryer, white benchtop and recessed-panel cabinets.
Design ideas for a mid-sized traditional l-shaped dedicated laundry room in Boise with an undermount sink, beige cabinets, quartz benchtops, beige walls, a side-by-side washer and dryer, white benchtop and recessed-panel cabinets.
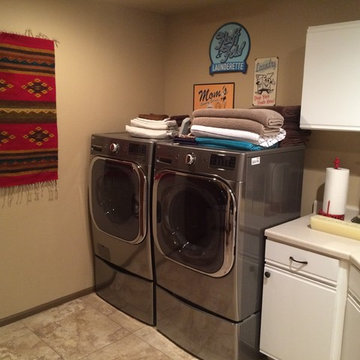
Photo of a mid-sized traditional single-wall dedicated laundry room in Dallas with flat-panel cabinets, white cabinets, beige walls, a side-by-side washer and dryer, ceramic floors, beige floor and white benchtop.
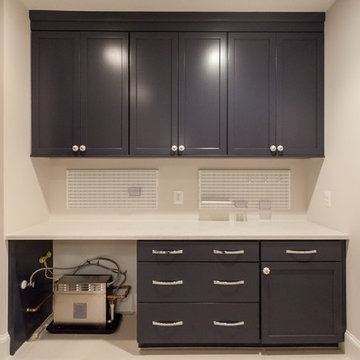
Design ideas for a traditional l-shaped dedicated laundry room in DC Metro with shaker cabinets, beige walls, a side-by-side washer and dryer, beige floor and white benchtop.
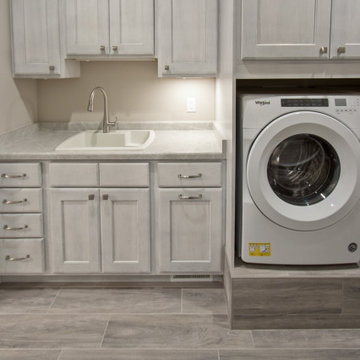
Transitional Organic laundry room with wood look tile floors in the color Stingray. White cabinets with a gray undertone give a modern, yet rustic touch to the laundry room.
Materials: Aspect Cabinetry, Whiterock on Poplar • Shaw, Everwell Bay Stingray
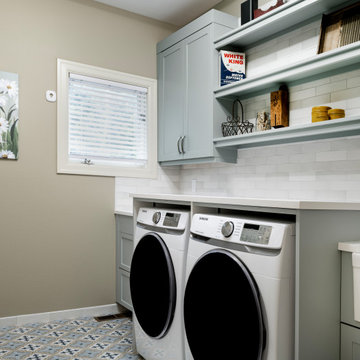
This laundry room features a colorful encaustic floor pattern and custom built light blue cabinets with free standing shelves.
Inspiration for a mid-sized contemporary single-wall dedicated laundry room in Seattle with a farmhouse sink, shaker cabinets, blue cabinets, quartz benchtops, white splashback, ceramic splashback, beige walls, porcelain floors, a side-by-side washer and dryer, blue floor and white benchtop.
Inspiration for a mid-sized contemporary single-wall dedicated laundry room in Seattle with a farmhouse sink, shaker cabinets, blue cabinets, quartz benchtops, white splashback, ceramic splashback, beige walls, porcelain floors, a side-by-side washer and dryer, blue floor and white benchtop.
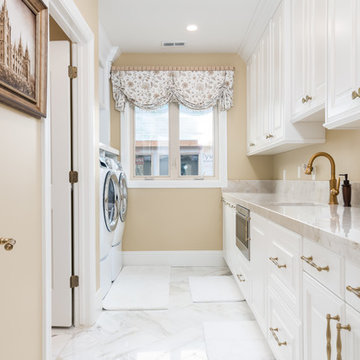
Inspiration for a traditional galley utility room in Salt Lake City with an undermount sink, raised-panel cabinets, white cabinets, quartz benchtops, beige walls, marble floors, a side-by-side washer and dryer, white floor and white benchtop.
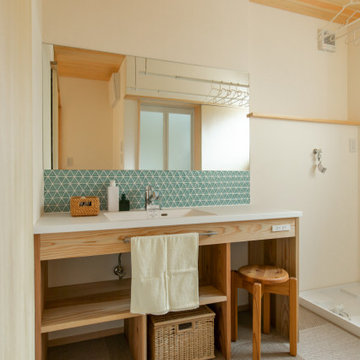
This is an example of a laundry room in Other with beige walls, cork floors, brown floor, white benchtop and wood.
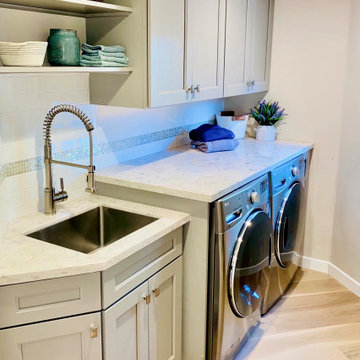
Compact, corner laundry room with low ceilings.
Inspiration for a mid-sized transitional dedicated laundry room in San Francisco with an undermount sink, shaker cabinets, grey cabinets, quartz benchtops, white splashback, glass tile splashback, beige walls, light hardwood floors, a side-by-side washer and dryer and white benchtop.
Inspiration for a mid-sized transitional dedicated laundry room in San Francisco with an undermount sink, shaker cabinets, grey cabinets, quartz benchtops, white splashback, glass tile splashback, beige walls, light hardwood floors, a side-by-side washer and dryer and white benchtop.
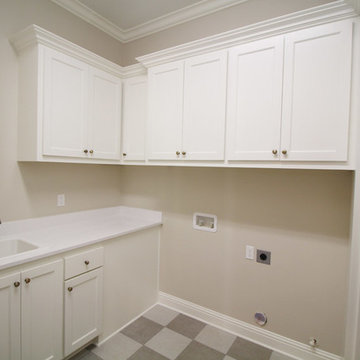
Inspiration for a mid-sized traditional l-shaped dedicated laundry room in Other with a drop-in sink, white cabinets, beige walls, a side-by-side washer and dryer, multi-coloured floor and white benchtop.
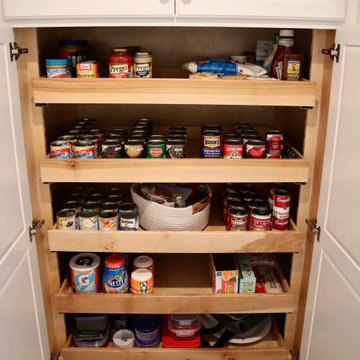
Photo of a mid-sized transitional galley utility room in Kansas City with an undermount sink, recessed-panel cabinets, white cabinets, quartz benchtops, beige walls, porcelain floors, a side-by-side washer and dryer, grey floor and white benchtop.
Laundry Room Design Ideas with Beige Walls and White Benchtop
13