Laundry Room Design Ideas with Beige Walls
Refine by:
Budget
Sort by:Popular Today
41 - 60 of 372 photos
Item 1 of 3

Photo of a large traditional u-shaped dedicated laundry room in Atlanta with a farmhouse sink, raised-panel cabinets, grey cabinets, solid surface benchtops, shiplap splashback, beige walls, terra-cotta floors, a side-by-side washer and dryer, orange floor, black benchtop, timber and planked wall panelling.
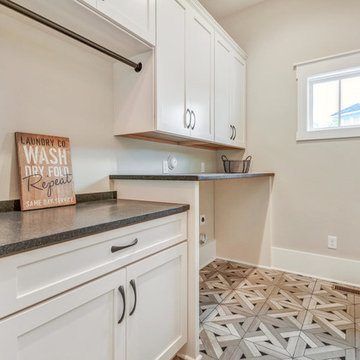
Inspiration for a mid-sized arts and crafts galley utility room in Richmond with shaker cabinets, beige cabinets, granite benchtops, beige walls, porcelain floors, a side-by-side washer and dryer, multi-coloured floor and black benchtop.

Inspiration for a large transitional l-shaped utility room in Detroit with a drop-in sink, shaker cabinets, white cabinets, solid surface benchtops, white splashback, stone slab splashback, beige walls, porcelain floors, a stacked washer and dryer, multi-coloured floor and white benchtop.
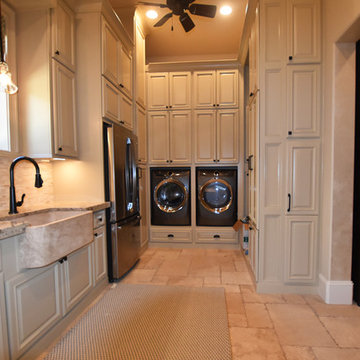
Grary Keith Jackson Design Inc, Architect
Matt McGhee, Builder
Interior Design Concepts, Interior Designer
Photo of an expansive mediterranean u-shaped laundry room in Houston with a farmhouse sink, raised-panel cabinets, beige cabinets, granite benchtops, beige walls, travertine floors and a side-by-side washer and dryer.
Photo of an expansive mediterranean u-shaped laundry room in Houston with a farmhouse sink, raised-panel cabinets, beige cabinets, granite benchtops, beige walls, travertine floors and a side-by-side washer and dryer.
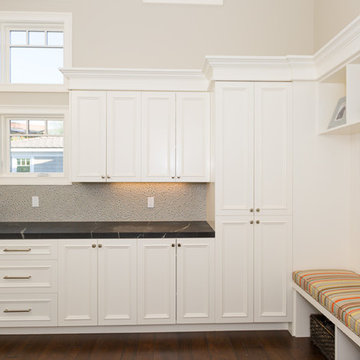
Brett Hickman
Photo of an expansive transitional l-shaped dedicated laundry room in Orange County with recessed-panel cabinets, white cabinets, soapstone benchtops, beige walls, medium hardwood floors and a side-by-side washer and dryer.
Photo of an expansive transitional l-shaped dedicated laundry room in Orange County with recessed-panel cabinets, white cabinets, soapstone benchtops, beige walls, medium hardwood floors and a side-by-side washer and dryer.
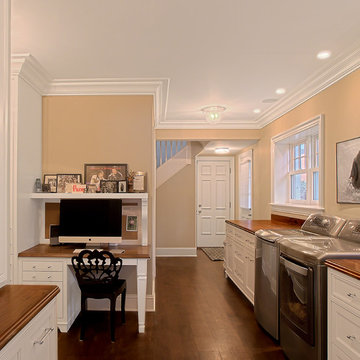
Work Space/Laundry Room
Norman Sizemore Photography
Photo of a large traditional l-shaped utility room in Chicago with recessed-panel cabinets, white cabinets, wood benchtops, beige walls, a side-by-side washer and dryer, brown floor, dark hardwood floors and brown benchtop.
Photo of a large traditional l-shaped utility room in Chicago with recessed-panel cabinets, white cabinets, wood benchtops, beige walls, a side-by-side washer and dryer, brown floor, dark hardwood floors and brown benchtop.
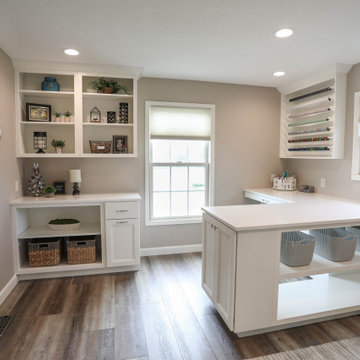
Completely remodeled laundry room with soft colors and loads of cabinets. Southwind Authentic Plank flooring in Frontier. Full overlay cabinets painted Simply White include waste basket roll-out, wrapping paper rolls, and fold-down drying rack.
General Contracting by Martin Bros. Contracting, Inc.; Cabinetry by Hoosier House Furnishing, LLC; Photography by Marie Martin Kinney.
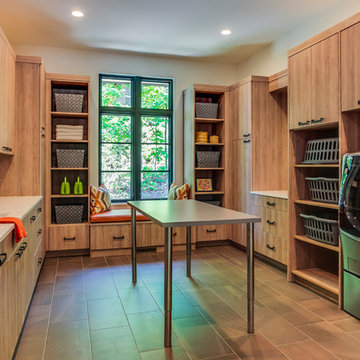
Builder: BDR Executive Custom Homes
Architect: 42 North - Architecture + Design
Interior Design: Christine DiMaria Design
Photographer: Chuck Heiney
Expansive modern u-shaped utility room in Grand Rapids with an undermount sink, flat-panel cabinets, light wood cabinets, quartzite benchtops, a side-by-side washer and dryer, brown floor, beige walls, porcelain floors and white benchtop.
Expansive modern u-shaped utility room in Grand Rapids with an undermount sink, flat-panel cabinets, light wood cabinets, quartzite benchtops, a side-by-side washer and dryer, brown floor, beige walls, porcelain floors and white benchtop.
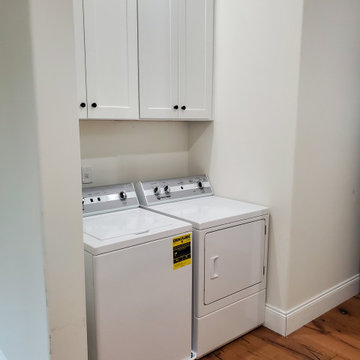
Laundry Room Space with shaker white cabinets and light hardwood flooring. Sherwin Williams Greek Villa SW7551 - Wall Color
Small modern single-wall utility room in Other with shaker cabinets, white cabinets, beige walls, a side-by-side washer and dryer and light hardwood floors.
Small modern single-wall utility room in Other with shaker cabinets, white cabinets, beige walls, a side-by-side washer and dryer and light hardwood floors.
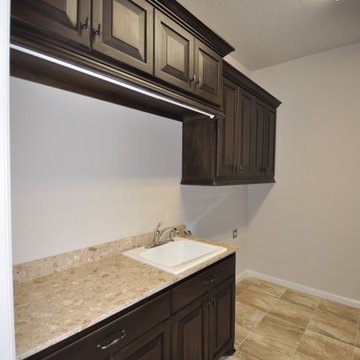
Photo of an expansive traditional dedicated laundry room in Oklahoma City with an utility sink, raised-panel cabinets, medium wood cabinets, marble benchtops, beige walls, ceramic floors and a side-by-side washer and dryer.
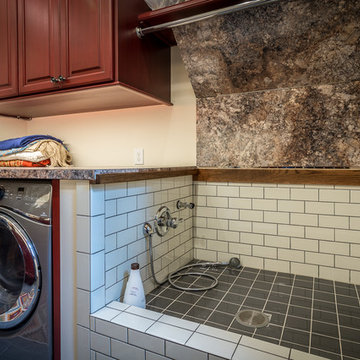
Photography by Bernard Russo
This is an example of an expansive country utility room in Charlotte with raised-panel cabinets, red cabinets, laminate benchtops, beige walls, ceramic floors and a side-by-side washer and dryer.
This is an example of an expansive country utility room in Charlotte with raised-panel cabinets, red cabinets, laminate benchtops, beige walls, ceramic floors and a side-by-side washer and dryer.
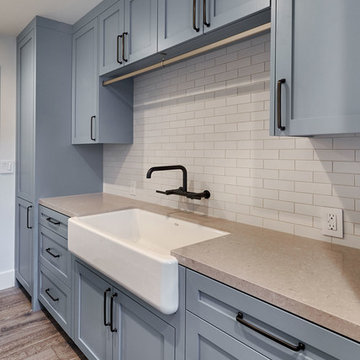
Blue Gray Laundry Room with Farmhouse Sink
Photo of a mid-sized traditional galley dedicated laundry room in San Francisco with a farmhouse sink, shaker cabinets, blue cabinets, quartz benchtops, beige walls, medium hardwood floors, a stacked washer and dryer, brown floor and beige benchtop.
Photo of a mid-sized traditional galley dedicated laundry room in San Francisco with a farmhouse sink, shaker cabinets, blue cabinets, quartz benchtops, beige walls, medium hardwood floors, a stacked washer and dryer, brown floor and beige benchtop.
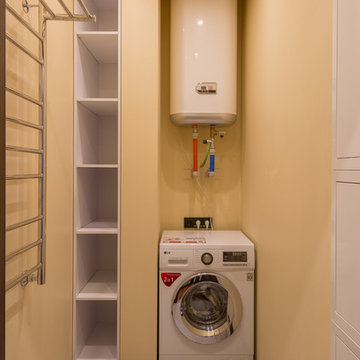
Вольдемар Деревенец
Inspiration for a large contemporary galley laundry room in Other with porcelain floors and beige walls.
Inspiration for a large contemporary galley laundry room in Other with porcelain floors and beige walls.
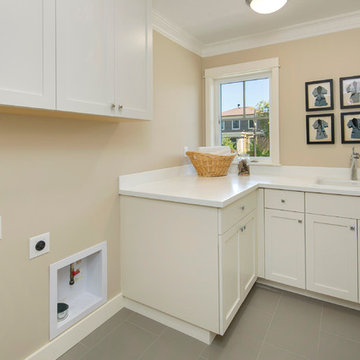
Photo Credit: Matt Edington
Design ideas for a traditional l-shaped dedicated laundry room in Seattle with a drop-in sink, shaker cabinets, white cabinets, solid surface benchtops, beige walls, porcelain floors and a side-by-side washer and dryer.
Design ideas for a traditional l-shaped dedicated laundry room in Seattle with a drop-in sink, shaker cabinets, white cabinets, solid surface benchtops, beige walls, porcelain floors and a side-by-side washer and dryer.
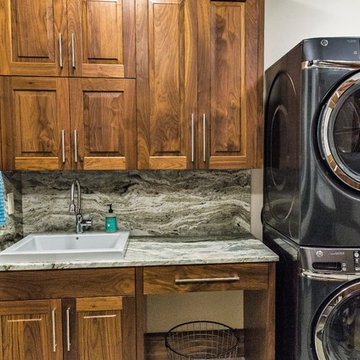
Craft room , sewing, wrapping room and laundry folding multi purpose counter. Stained concrete floors.
Mid-sized country u-shaped utility room in Seattle with an undermount sink, flat-panel cabinets, medium wood cabinets, quartzite benchtops, beige walls, concrete floors, a stacked washer and dryer, grey floor and grey benchtop.
Mid-sized country u-shaped utility room in Seattle with an undermount sink, flat-panel cabinets, medium wood cabinets, quartzite benchtops, beige walls, concrete floors, a stacked washer and dryer, grey floor and grey benchtop.
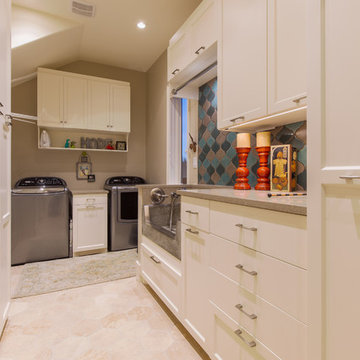
Christopher Davison, AIA
Design ideas for a large modern l-shaped utility room in Austin with an utility sink, shaker cabinets, white cabinets, quartz benchtops, beige walls and a side-by-side washer and dryer.
Design ideas for a large modern l-shaped utility room in Austin with an utility sink, shaker cabinets, white cabinets, quartz benchtops, beige walls and a side-by-side washer and dryer.
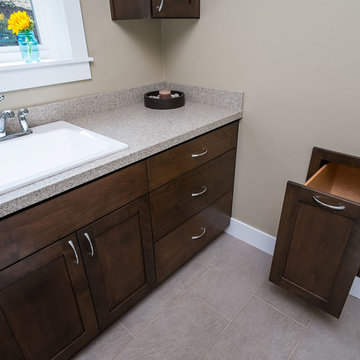
KuDa Photography
Design ideas for a large modern dedicated laundry room in Portland with a drop-in sink, shaker cabinets, dark wood cabinets, quartz benchtops, beige walls, medium hardwood floors and a side-by-side washer and dryer.
Design ideas for a large modern dedicated laundry room in Portland with a drop-in sink, shaker cabinets, dark wood cabinets, quartz benchtops, beige walls, medium hardwood floors and a side-by-side washer and dryer.
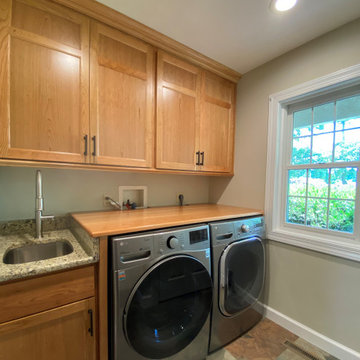
The custom cherry cabinetry is carried over into the laundry room.
Inspiration for a small transitional single-wall dedicated laundry room in DC Metro with a single-bowl sink, shaker cabinets, medium wood cabinets, granite benchtops, beige walls, ceramic floors, a side-by-side washer and dryer, multi-coloured floor and beige benchtop.
Inspiration for a small transitional single-wall dedicated laundry room in DC Metro with a single-bowl sink, shaker cabinets, medium wood cabinets, granite benchtops, beige walls, ceramic floors, a side-by-side washer and dryer, multi-coloured floor and beige benchtop.
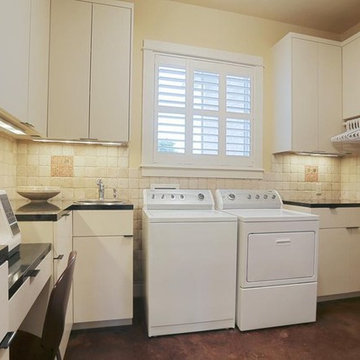
Purser Architectural Custom Home Design built by CAM Builders LLC
Design ideas for a mid-sized country l-shaped utility room in Houston with a drop-in sink, flat-panel cabinets, white cabinets, granite benchtops, beige walls, concrete floors, a side-by-side washer and dryer, brown floor and black benchtop.
Design ideas for a mid-sized country l-shaped utility room in Houston with a drop-in sink, flat-panel cabinets, white cabinets, granite benchtops, beige walls, concrete floors, a side-by-side washer and dryer, brown floor and black benchtop.
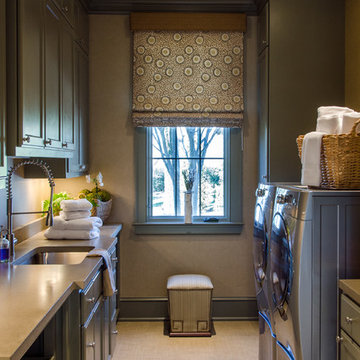
Laundry room
This is an example of a mid-sized traditional galley dedicated laundry room in Nashville with an undermount sink, recessed-panel cabinets, green cabinets, beige walls and a side-by-side washer and dryer.
This is an example of a mid-sized traditional galley dedicated laundry room in Nashville with an undermount sink, recessed-panel cabinets, green cabinets, beige walls and a side-by-side washer and dryer.
Laundry Room Design Ideas with Beige Walls
3