Laundry Room Design Ideas with Black Cabinets and Brown Floor
Refine by:
Budget
Sort by:Popular Today
1 - 20 of 58 photos
Item 1 of 3

A Scandinavian Southmore Kitchen
We designed, supplied and fitted this beautiful Hacker Systemat kitchen in Matt Black Lacquer finish.
Teamed with Sand Oak reproduction open shelving for a Scandinavian look that is super popular and finished with a designer White Corian worktop that brightens up the space.
This open plan kitchen is ready for welcoming and entertaining guests and is equipped with the latest appliances from Siemens.
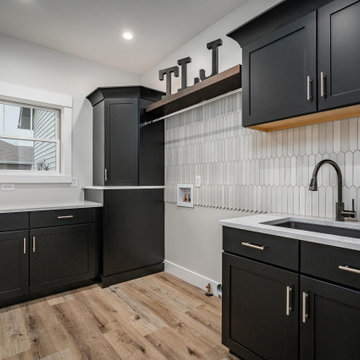
This home features a large laundry room with black cabinetry a fresh black & white accent tile for a clean look. Ample storage, practical surfaces, open shelving, and a deep utility sink make this a great workspace for laundry chores.
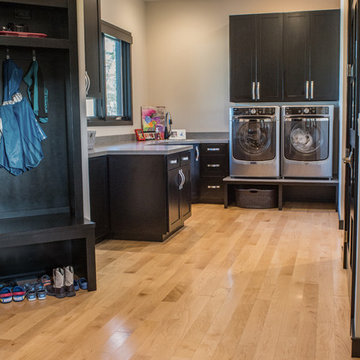
Design ideas for a mid-sized modern u-shaped utility room in Other with an undermount sink, shaker cabinets, black cabinets, granite benchtops, beige walls, light hardwood floors, a side-by-side washer and dryer and brown floor.
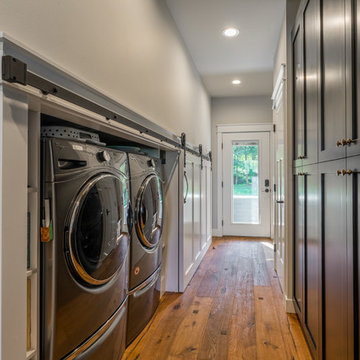
Small country single-wall laundry cupboard in Seattle with shaker cabinets, black cabinets, grey walls, medium hardwood floors, a side-by-side washer and dryer and brown floor.

Design ideas for a mid-sized l-shaped utility room in Minneapolis with flat-panel cabinets, black cabinets, wood benchtops, white walls, light hardwood floors, a side-by-side washer and dryer, brown floor and brown benchtop.
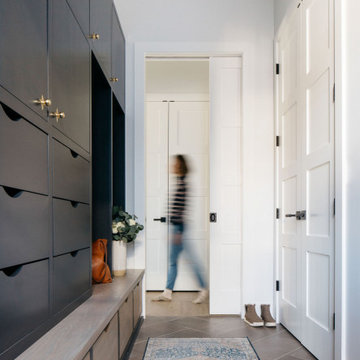
You can never have too much shoe storage, am I right??
As a high traffic space, mudrooms are the perfect place to pack in as many storage solutions as possible.
Find more mudroom inspiration on our website under the Portfolio tab!
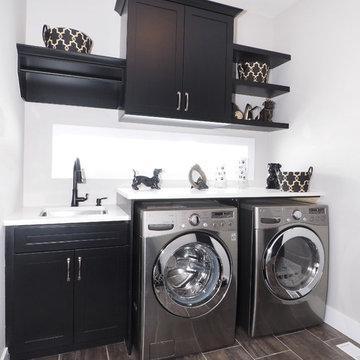
Design ideas for a mid-sized transitional single-wall dedicated laundry room in Toronto with an undermount sink, shaker cabinets, black cabinets, white walls, a side-by-side washer and dryer, brown floor and white benchtop.
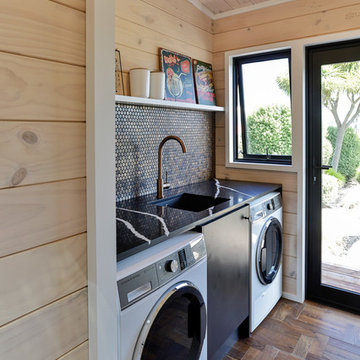
Inspiration for a small country single-wall laundry room in Other with an undermount sink, flat-panel cabinets, black cabinets, quartz benchtops, dark hardwood floors, a side-by-side washer and dryer, brown floor, black benchtop and beige walls.
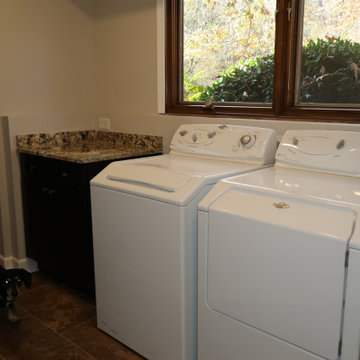
I hate laundry
Design ideas for a mid-sized traditional single-wall dedicated laundry room in Other with shaker cabinets, black cabinets, granite benchtops, beige walls, ceramic floors, a side-by-side washer and dryer, brown floor and multi-coloured benchtop.
Design ideas for a mid-sized traditional single-wall dedicated laundry room in Other with shaker cabinets, black cabinets, granite benchtops, beige walls, ceramic floors, a side-by-side washer and dryer, brown floor and multi-coloured benchtop.
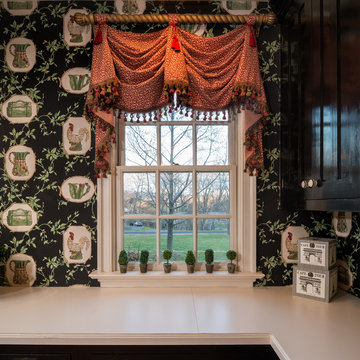
Mary Parker Architectural Photography
Inspiration for a large traditional u-shaped utility room in DC Metro with recessed-panel cabinets, black cabinets, laminate benchtops, multi-coloured walls, medium hardwood floors, a stacked washer and dryer and brown floor.
Inspiration for a large traditional u-shaped utility room in DC Metro with recessed-panel cabinets, black cabinets, laminate benchtops, multi-coloured walls, medium hardwood floors, a stacked washer and dryer and brown floor.
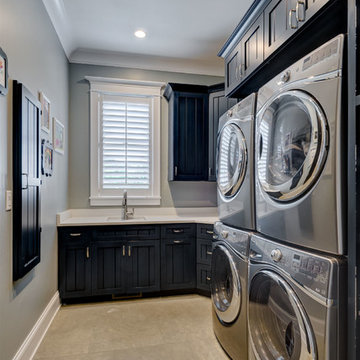
Inspiration for a large transitional l-shaped dedicated laundry room in Chicago with an undermount sink, recessed-panel cabinets, black cabinets, quartz benchtops, grey walls, travertine floors, a stacked washer and dryer, brown floor and white benchtop.
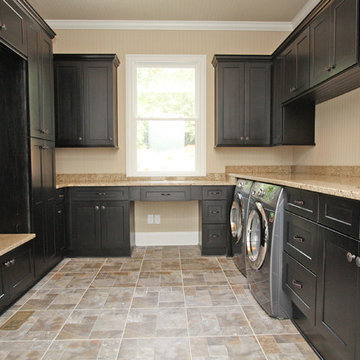
T&T Photos, Inc.
Design ideas for a large traditional u-shaped utility room in Atlanta with an undermount sink, shaker cabinets, black cabinets, beige walls, porcelain floors, a side-by-side washer and dryer, brown floor and beige benchtop.
Design ideas for a large traditional u-shaped utility room in Atlanta with an undermount sink, shaker cabinets, black cabinets, beige walls, porcelain floors, a side-by-side washer and dryer, brown floor and beige benchtop.
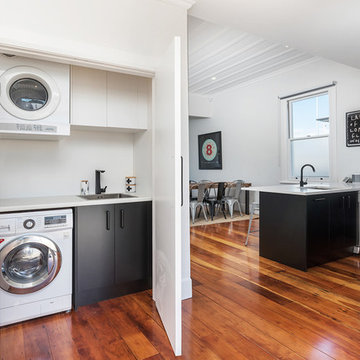
Inspiration for a mid-sized modern u-shaped laundry room in Auckland with an undermount sink, flat-panel cabinets, black cabinets, laminate benchtops, white splashback, ceramic splashback, medium hardwood floors and brown floor.

Photo of a small eclectic galley dedicated laundry room in Auckland with a single-bowl sink, recessed-panel cabinets, black cabinets, quartz benchtops, multi-coloured splashback, cement tile splashback, white walls, dark hardwood floors, a stacked washer and dryer, brown floor, grey benchtop, recessed and decorative wall panelling.

Mid-sized mediterranean single-wall dedicated laundry room in Los Angeles with an undermount sink, shaker cabinets, black cabinets, marble benchtops, multi-coloured splashback, stone slab splashback, black walls, dark hardwood floors, a side-by-side washer and dryer, brown floor and multi-coloured benchtop.

The landing now features a more accessible workstation courtesy of the modern addition. Taking advantage of headroom that was previously lost due to sloped ceilings, this cozy office nook boasts loads of natural light with nearby storage that keeps everything close at hand. Large doors to the right provide access to upper level laundry, making this task far more convenient for this active family.
The landing also features a bold wallpaper the client fell in love with. Two separate doors - one leading directly to the master bedroom and the other to the closet - balance the quirky pattern. Atop the stairs, the same wallpaper was used to wrap an access door creating the illusion of a piece of artwork. One would never notice the knob in the lower right corner which is used to easily open the door. This space was truly designed with every detail in mind to make the most of a small space.
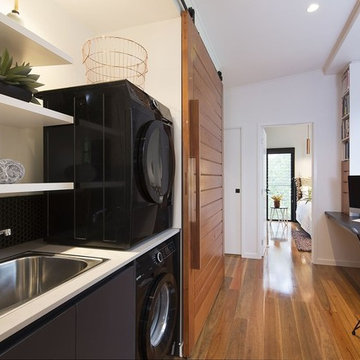
Photo of a modern single-wall dedicated laundry room in Brisbane with flat-panel cabinets, black cabinets, quartz benchtops, white walls, medium hardwood floors, a stacked washer and dryer, brown floor and white benchtop.
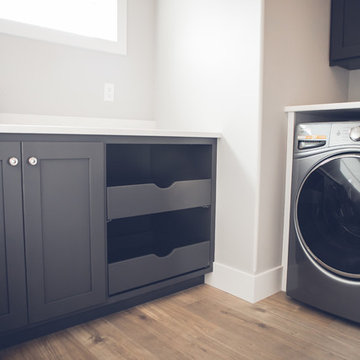
Mid-sized contemporary l-shaped dedicated laundry room in Other with shaker cabinets, black cabinets, grey walls, medium hardwood floors, a side-by-side washer and dryer and brown floor.
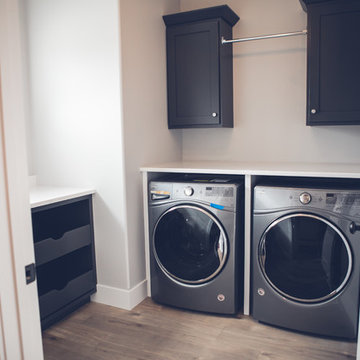
Design ideas for a mid-sized contemporary l-shaped dedicated laundry room in Other with shaker cabinets, black cabinets, grey walls, medium hardwood floors, a side-by-side washer and dryer and brown floor.
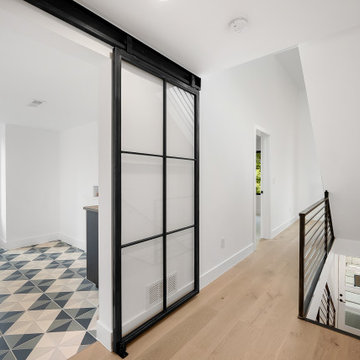
Inspiration for a small industrial dedicated laundry room in Denver with an undermount sink, flat-panel cabinets, black cabinets, quartz benchtops, white walls, light hardwood floors, a side-by-side washer and dryer, brown floor and grey benchtop.
Laundry Room Design Ideas with Black Cabinets and Brown Floor
1