Laundry Room Design Ideas with Black Cabinets and Wood Benchtops
Refine by:
Budget
Sort by:Popular Today
21 - 40 of 56 photos
Item 1 of 3
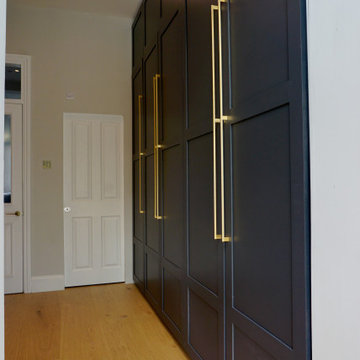
3 meter high utility room cupboards painted in `Farrow and Ball railings.
This is an example of a large traditional galley laundry cupboard in London with shaker cabinets, black cabinets, wood benchtops and light hardwood floors.
This is an example of a large traditional galley laundry cupboard in London with shaker cabinets, black cabinets, wood benchtops and light hardwood floors.
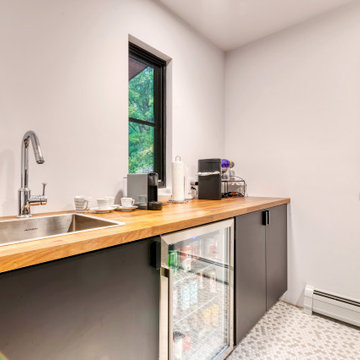
Design ideas for a small modern galley dedicated laundry room in New York with a drop-in sink, flat-panel cabinets, black cabinets, wood benchtops, white walls, ceramic floors, a side-by-side washer and dryer and multi-coloured floor.
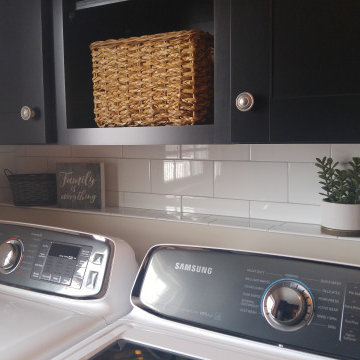
Farmhouse first floor laundry room and bath combination. Concrete tile floors set the stage and ship lap and subway tile walls add dimension and utility to the space. The Kohler Bannon sink is the showstopper. Black shaker cabinets add storage and function.
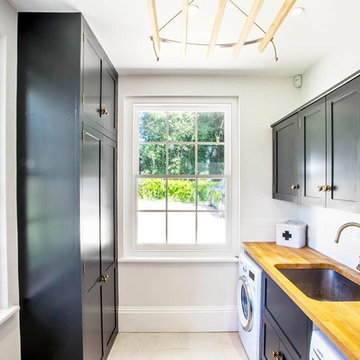
This is an example of a mid-sized traditional galley utility room in Berkshire with shaker cabinets, black cabinets and wood benchtops.
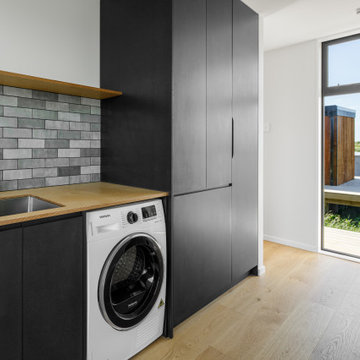
Photo of a mid-sized galley laundry room in Wellington with an undermount sink, recessed-panel cabinets, black cabinets, wood benchtops and medium hardwood floors.
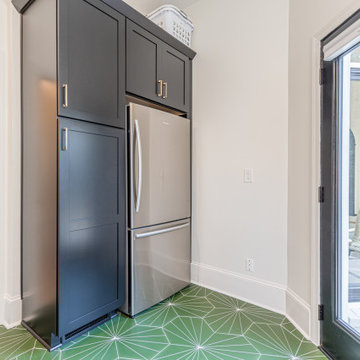
Inspiration for a mid-sized transitional single-wall dedicated laundry room in Atlanta with a farmhouse sink, recessed-panel cabinets, black cabinets, wood benchtops, black splashback, stone tile splashback, white walls, ceramic floors, a side-by-side washer and dryer, green floor and beige benchtop.
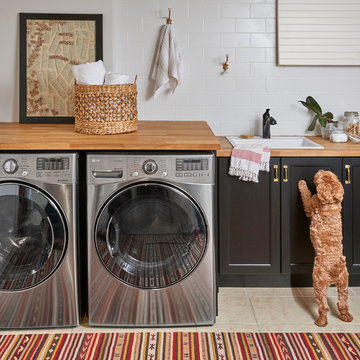
Stephani Buchman Photography
L-shaped utility room in Toronto with a drop-in sink, recessed-panel cabinets, black cabinets, wood benchtops, ceramic floors, a side-by-side washer and dryer and beige floor.
L-shaped utility room in Toronto with a drop-in sink, recessed-panel cabinets, black cabinets, wood benchtops, ceramic floors, a side-by-side washer and dryer and beige floor.
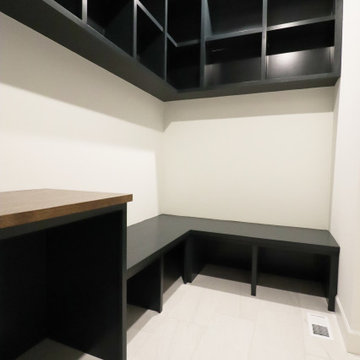
Photo of a mediterranean dedicated laundry room in Omaha with black cabinets, wood benchtops, white walls, porcelain floors, a side-by-side washer and dryer and white floor.
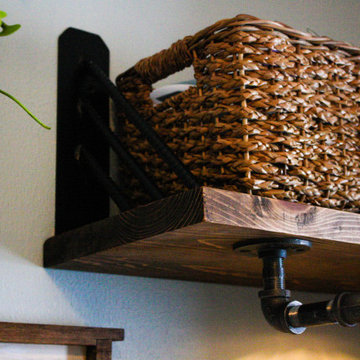
After removing an old hairdresser's sink, this laundry was a blank slate.
Needs; cleaning cabinet, utility sink, laundry sorting.
Custom cabinets were made to fit the space including shelves for laundry baskets, a deep utility sink, and additional storage space underneath for cleaning supplies. The tall closet cabinet holds brooms, mop, and vacuums. A decorative shelf adds a place to hang dry clothes and an opportunity for a little extra light. A fun handmade sign was added to lighten the mood in an otherwise solely utilitarian space.
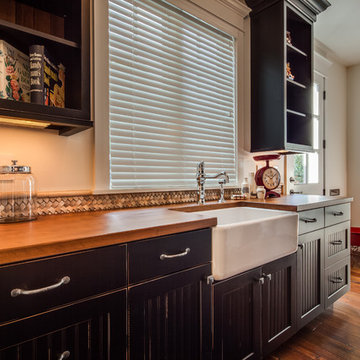
Modern farmhouse laundry room done in Wood-Mode cabinetry with a rub through finish. Wood countertops housing a Shaw fireclay apron front sink. Rohl plumbing fixtures, and a carved stone backsplash.
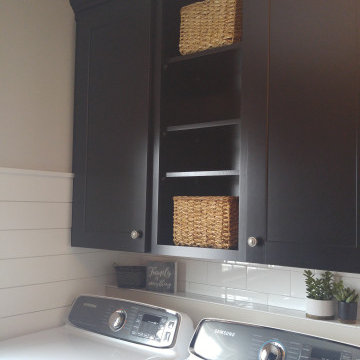
Photo of a mid-sized utility room in New York with shaker cabinets, black cabinets, wood benchtops, beige walls, concrete floors, a side-by-side washer and dryer, multi-coloured floor and brown benchtop.
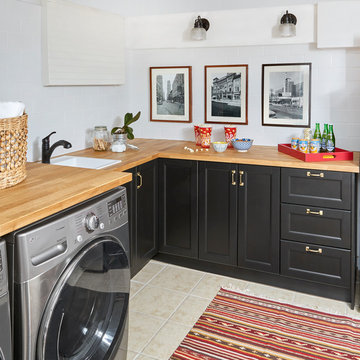
Stephani Buchman Photography
Photo of a l-shaped utility room in Toronto with a drop-in sink, recessed-panel cabinets, black cabinets, wood benchtops, white walls, ceramic floors, a side-by-side washer and dryer and beige floor.
Photo of a l-shaped utility room in Toronto with a drop-in sink, recessed-panel cabinets, black cabinets, wood benchtops, white walls, ceramic floors, a side-by-side washer and dryer and beige floor.
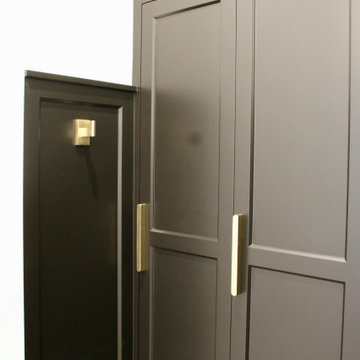
Functional and stylish cabinetry for all your mud room storage needs.
A place for everything, and everything in its place!
Photo of a mid-sized traditional galley dedicated laundry room in Austin with black cabinets and wood benchtops.
Photo of a mid-sized traditional galley dedicated laundry room in Austin with black cabinets and wood benchtops.
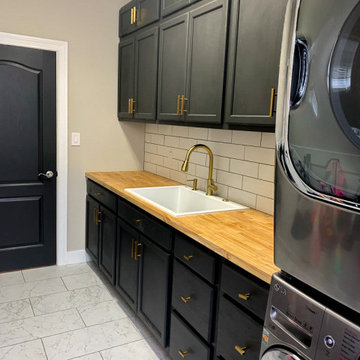
This is an example of a large traditional single-wall dedicated laundry room in Louisville with a drop-in sink, shaker cabinets, black cabinets, wood benchtops, white splashback, subway tile splashback, white walls, ceramic floors, a stacked washer and dryer, white floor and brown benchtop.
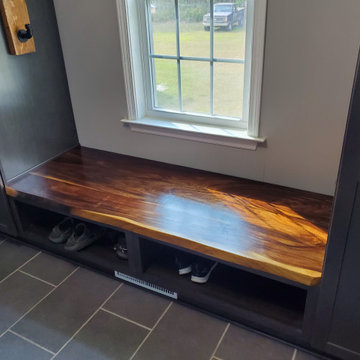
Laundry room and mudroom in Pittsboro, NC. With stacked washer and dryer. 4 utility cabinets for storage. A sink and folding area. Shoe storage. Window seating area for putting on shoes. Complete with Merillat Classic cabinetry portrait door style and dusk stain.
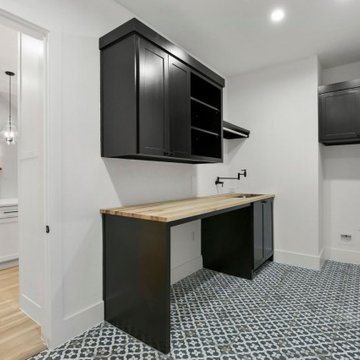
Design ideas for a large contemporary u-shaped utility room in Dallas with an undermount sink, beaded inset cabinets, black cabinets, wood benchtops, white walls, ceramic floors, a side-by-side washer and dryer, multi-coloured floor and yellow benchtop.
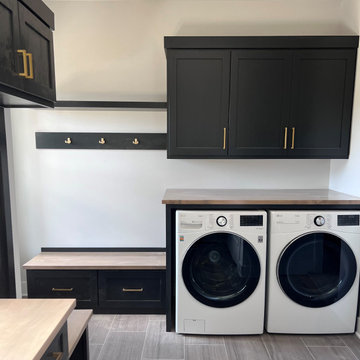
Photo of a country laundry room in Other with shaker cabinets, black cabinets, wood benchtops and brown benchtop.
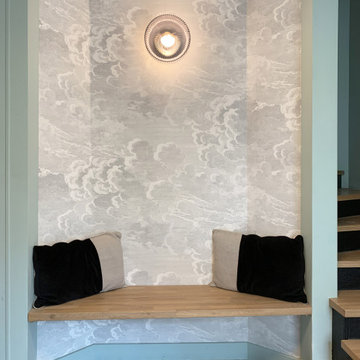
Réhabilitation d'une ferme dans l'ouest parisien
This is an example of a large modern single-wall utility room in Other with an integrated sink, flat-panel cabinets, black cabinets, wood benchtops, green walls, ceramic floors, a side-by-side washer and dryer and wallpaper.
This is an example of a large modern single-wall utility room in Other with an integrated sink, flat-panel cabinets, black cabinets, wood benchtops, green walls, ceramic floors, a side-by-side washer and dryer and wallpaper.
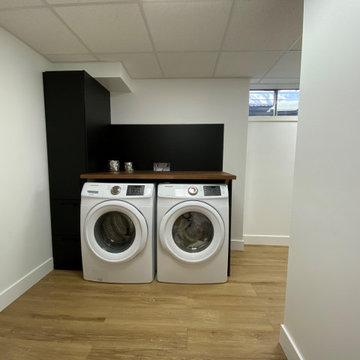
Small midcentury single-wall utility room in Edmonton with flat-panel cabinets, black cabinets, wood benchtops, black splashback, timber splashback, white walls, laminate floors, a side-by-side washer and dryer and brown benchtop.
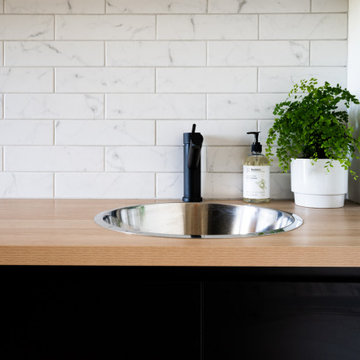
This is an example of a contemporary galley dedicated laundry room in Geelong with an integrated sink, black cabinets, wood benchtops, subway tile splashback, white walls, light hardwood floors and a side-by-side washer and dryer.
Laundry Room Design Ideas with Black Cabinets and Wood Benchtops
2