Laundry Room Design Ideas with Black Splashback
Refine by:
Budget
Sort by:Popular Today
21 - 31 of 31 photos
Item 1 of 3
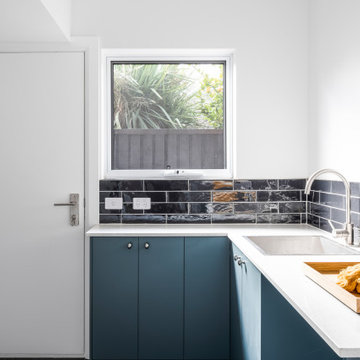
This is an example of a mid-sized traditional l-shaped utility room in Melbourne with a drop-in sink, flat-panel cabinets, blue cabinets, quartz benchtops, black splashback, subway tile splashback, white walls, porcelain floors, a concealed washer and dryer, black floor and white benchtop.
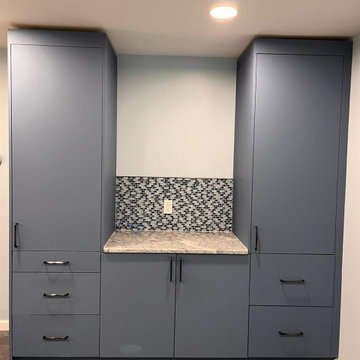
This custom built coffee bar features full extension drawers, soft-close hardware, and a sleek mosaic backsplash
Mid-sized modern l-shaped dedicated laundry room in Bridgeport with flat-panel cabinets, blue cabinets, granite benchtops, black splashback, mosaic tile splashback, grey walls and yellow benchtop.
Mid-sized modern l-shaped dedicated laundry room in Bridgeport with flat-panel cabinets, blue cabinets, granite benchtops, black splashback, mosaic tile splashback, grey walls and yellow benchtop.
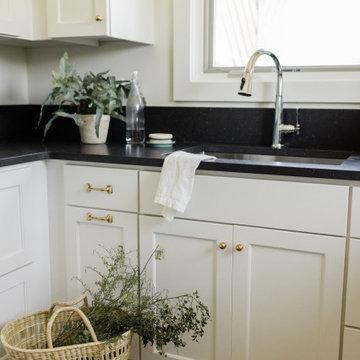
U-shaped laundry room with Shaker style cabinetry, built-in utility closet, folding counter, window over the sink.
Design ideas for a mid-sized traditional u-shaped dedicated laundry room in Other with an undermount sink, recessed-panel cabinets, white cabinets, quartz benchtops, black splashback, engineered quartz splashback, white walls, ceramic floors, a side-by-side washer and dryer, grey floor and black benchtop.
Design ideas for a mid-sized traditional u-shaped dedicated laundry room in Other with an undermount sink, recessed-panel cabinets, white cabinets, quartz benchtops, black splashback, engineered quartz splashback, white walls, ceramic floors, a side-by-side washer and dryer, grey floor and black benchtop.

U-shaped laundry room with Shaker style cabinetry, built-in utility closet, folding counter, window over the sink.
Inspiration for a mid-sized traditional u-shaped dedicated laundry room in Other with recessed-panel cabinets, white cabinets, black splashback, white walls, ceramic floors, grey floor, an undermount sink, quartz benchtops, engineered quartz splashback, a side-by-side washer and dryer and black benchtop.
Inspiration for a mid-sized traditional u-shaped dedicated laundry room in Other with recessed-panel cabinets, white cabinets, black splashback, white walls, ceramic floors, grey floor, an undermount sink, quartz benchtops, engineered quartz splashback, a side-by-side washer and dryer and black benchtop.
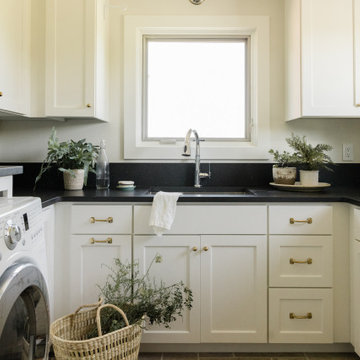
U-shaped laundry room with Shaker style cabinetry, built-in utility closet, folding counter, window over the sink.
Photo of a mid-sized traditional u-shaped dedicated laundry room in Other with an undermount sink, recessed-panel cabinets, white cabinets, quartz benchtops, black splashback, engineered quartz splashback, white walls, ceramic floors, a side-by-side washer and dryer, grey floor and black benchtop.
Photo of a mid-sized traditional u-shaped dedicated laundry room in Other with an undermount sink, recessed-panel cabinets, white cabinets, quartz benchtops, black splashback, engineered quartz splashback, white walls, ceramic floors, a side-by-side washer and dryer, grey floor and black benchtop.

U-shaped laundry room with Shaker style cabinetry, built-in utility closet, folding counter, window over the sink.
This is an example of a mid-sized traditional u-shaped dedicated laundry room in Other with an undermount sink, recessed-panel cabinets, white cabinets, quartz benchtops, black splashback, engineered quartz splashback, white walls, ceramic floors, a side-by-side washer and dryer, grey floor and black benchtop.
This is an example of a mid-sized traditional u-shaped dedicated laundry room in Other with an undermount sink, recessed-panel cabinets, white cabinets, quartz benchtops, black splashback, engineered quartz splashback, white walls, ceramic floors, a side-by-side washer and dryer, grey floor and black benchtop.
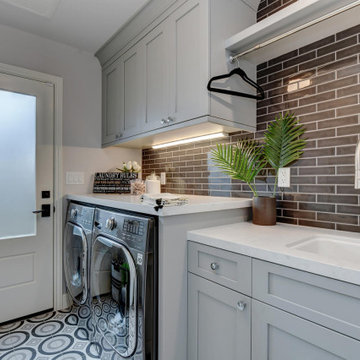
Down the hall, storage was key in designing this lively laundry room. Custom wall cabinets, shelves, and quartz countertop were great storage options that allowed plentiful organization when folding, placing, or storing laundry. Fun, cheerful, patterned floor tile and full wall glass backsplash make a statement all on its own and makes washing not such a bore.
Budget analysis and project development by: May Construction
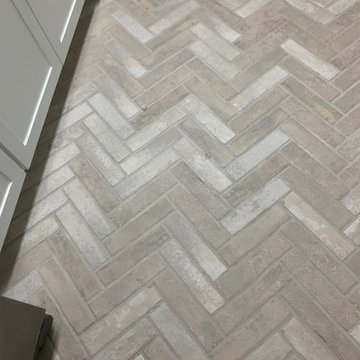
Laundry room remodel in farmhouse style.
Small country single-wall dedicated laundry room in Dallas with an undermount sink, shaker cabinets, white cabinets, quartz benchtops, black splashback, cement tile splashback, white walls, ceramic floors, a side-by-side washer and dryer, grey floor and white benchtop.
Small country single-wall dedicated laundry room in Dallas with an undermount sink, shaker cabinets, white cabinets, quartz benchtops, black splashback, cement tile splashback, white walls, ceramic floors, a side-by-side washer and dryer, grey floor and white benchtop.

Photo of a small contemporary l-shaped dedicated laundry room in Atlanta with shaker cabinets, black cabinets, soapstone benchtops, black splashback, subway tile splashback, porcelain floors, a side-by-side washer and dryer, multi-coloured floor and black benchtop.
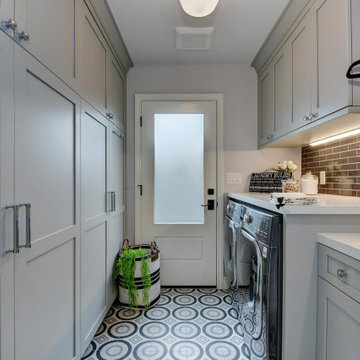
Down the hall, storage was key in designing this lively laundry room. Custom wall cabinets, shelves, and quartz countertop were great storage options that allowed plentiful organization when folding, placing, or storing laundry. Fun, cheerful, patterned floor tile and full wall glass backsplash make a statement all on its own and makes washing not such a bore. .
Budget analysis and project development by: May Construction
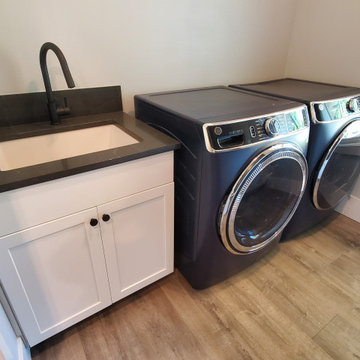
Design ideas for a mid-sized galley dedicated laundry room in Portland with an undermount sink, shaker cabinets, white cabinets, quartz benchtops, black splashback, subway tile splashback, black walls, laminate floors, a side-by-side washer and dryer, brown floor, white benchtop and recessed.
Laundry Room Design Ideas with Black Splashback
2