Laundry Room Design Ideas with Black Walls and Grey Walls
Refine by:
Budget
Sort by:Popular Today
141 - 160 of 8,214 photos
Item 1 of 3
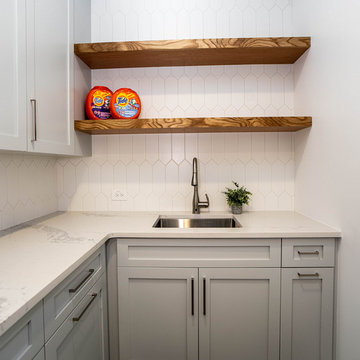
Design ideas for a mid-sized contemporary l-shaped dedicated laundry room in Atlanta with an undermount sink, shaker cabinets, grey cabinets, quartz benchtops, grey walls, porcelain floors, a side-by-side washer and dryer, grey floor and white benchtop.
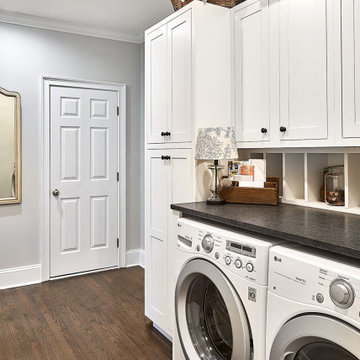
White inset cabinets and leathered black pearl granite counters lend a casual, farmhouse feel to this laundry room. © Lassiter Photography
Photo of a mid-sized country single-wall dedicated laundry room in Charlotte with shaker cabinets, white cabinets, granite benchtops, grey walls, dark hardwood floors, a side-by-side washer and dryer, brown floor and black benchtop.
Photo of a mid-sized country single-wall dedicated laundry room in Charlotte with shaker cabinets, white cabinets, granite benchtops, grey walls, dark hardwood floors, a side-by-side washer and dryer, brown floor and black benchtop.
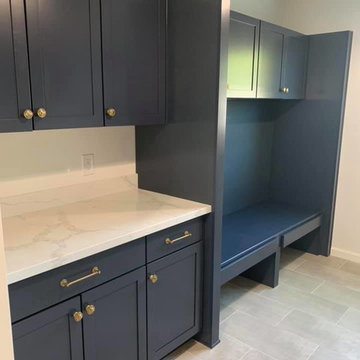
Design ideas for a mid-sized contemporary galley utility room in Phoenix with an undermount sink, shaker cabinets, black cabinets, quartzite benchtops, grey walls, porcelain floors, a side-by-side washer and dryer, grey floor and white benchtop.
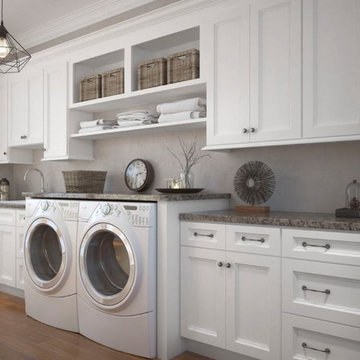
Photo of an expansive transitional single-wall utility room in Philadelphia with a drop-in sink, shaker cabinets, white cabinets, laminate benchtops, grey walls, medium hardwood floors, a side-by-side washer and dryer, brown floor and multi-coloured benchtop.
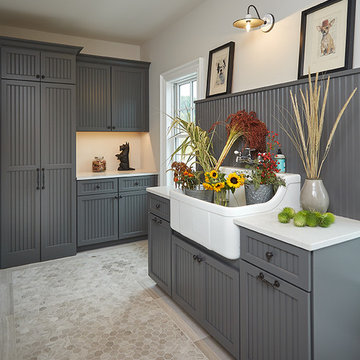
Traditional laundry room with a farmhouse sink, grey cabinets, grey splashback, timber splashback, a concealed washer and dryer, beige floor, white benchtop and grey walls.
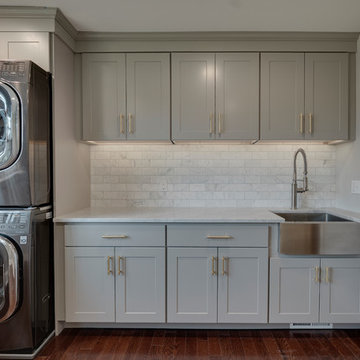
design, sink, laundry, appliance, dryer, household, decor, washer, clothing, window, washing, housework, wash, luxury, contemporary
Design ideas for a mid-sized transitional single-wall dedicated laundry room in Philadelphia with a farmhouse sink, recessed-panel cabinets, grey cabinets, marble benchtops, grey walls, medium hardwood floors, a stacked washer and dryer, brown floor and white benchtop.
Design ideas for a mid-sized transitional single-wall dedicated laundry room in Philadelphia with a farmhouse sink, recessed-panel cabinets, grey cabinets, marble benchtops, grey walls, medium hardwood floors, a stacked washer and dryer, brown floor and white benchtop.
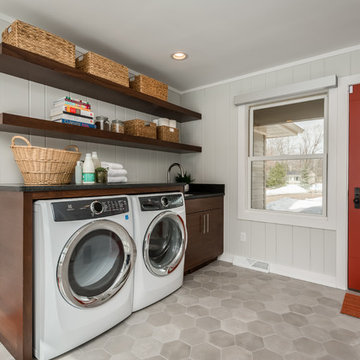
James Meyer Photography
Design ideas for a mid-sized midcentury single-wall laundry room in New York with an undermount sink, dark wood cabinets, granite benchtops, grey walls, ceramic floors, a side-by-side washer and dryer, grey floor, black benchtop and open cabinets.
Design ideas for a mid-sized midcentury single-wall laundry room in New York with an undermount sink, dark wood cabinets, granite benchtops, grey walls, ceramic floors, a side-by-side washer and dryer, grey floor, black benchtop and open cabinets.
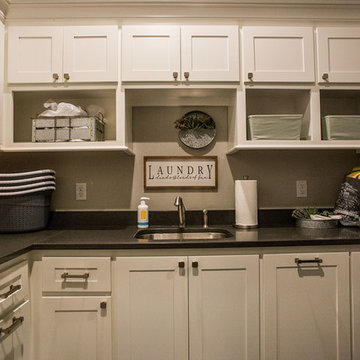
Gunnar W
This is an example of a mid-sized modern l-shaped dedicated laundry room in Austin with an undermount sink, shaker cabinets, white cabinets, quartzite benchtops, grey walls, concrete floors, a side-by-side washer and dryer, black floor and grey benchtop.
This is an example of a mid-sized modern l-shaped dedicated laundry room in Austin with an undermount sink, shaker cabinets, white cabinets, quartzite benchtops, grey walls, concrete floors, a side-by-side washer and dryer, black floor and grey benchtop.
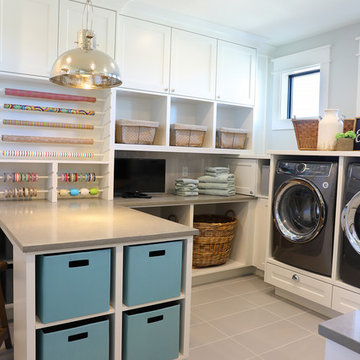
Whimsical details, such as zigzag patterned floor tile, textured glazed clay backsplash, and a hanging dome light in hammered nickel, make the laundry room a perfect combination of function and fun. The room features ample built-in storage for laundry baskets and supplies, a built-in ironing board, and separate gift wrapping area complete with hanging rods for wrapping paper and ribbons.
For more photos of this project visit our website: https://wendyobrienid.com.
Photography by Valve Interactive: https://valveinteractive.com/
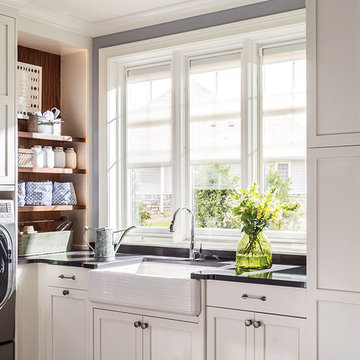
Photo of a transitional u-shaped dedicated laundry room in Indianapolis with a farmhouse sink, shaker cabinets, white cabinets, grey walls, a side-by-side washer and dryer and black benchtop.
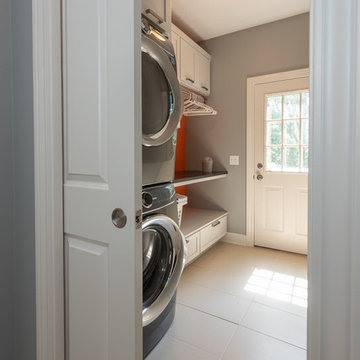
This is an example of a small traditional single-wall utility room in Indianapolis with recessed-panel cabinets, grey cabinets, granite benchtops, grey walls, ceramic floors, a stacked washer and dryer, white floor and black benchtop.
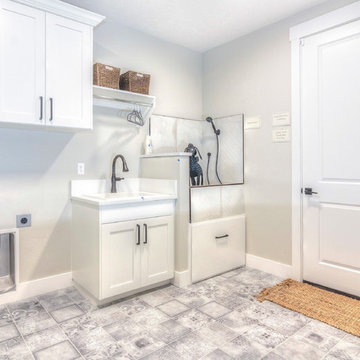
This is an example of a mid-sized arts and crafts single-wall utility room in Boise with a drop-in sink, recessed-panel cabinets, white cabinets, quartz benchtops, grey walls, ceramic floors, a side-by-side washer and dryer, grey floor and white benchtop.
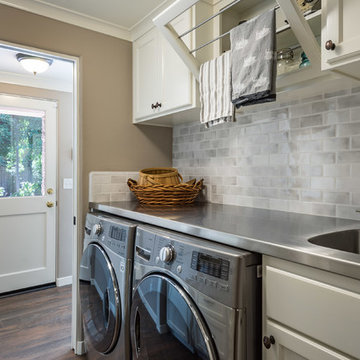
The back door leads to a multi-purpose laundry room and mudroom. Side by side washer and dryer on the main level account for aging in place by maximizing universal design elements.
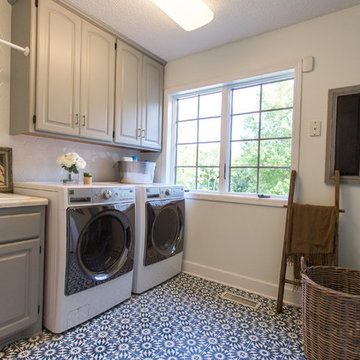
construction2style LLC
This is an example of a large contemporary dedicated laundry room in Minneapolis with concrete floors, a side-by-side washer and dryer, blue floor, a drop-in sink, raised-panel cabinets and grey walls.
This is an example of a large contemporary dedicated laundry room in Minneapolis with concrete floors, a side-by-side washer and dryer, blue floor, a drop-in sink, raised-panel cabinets and grey walls.
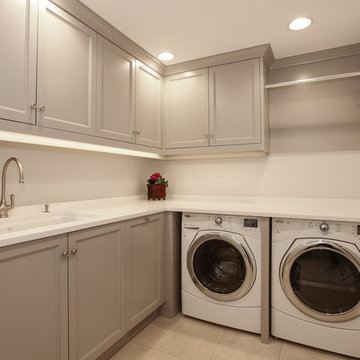
Design ideas for a mid-sized transitional l-shaped dedicated laundry room in Chicago with an undermount sink, recessed-panel cabinets, grey cabinets, solid surface benchtops, grey walls, ceramic floors, a side-by-side washer and dryer and beige floor.
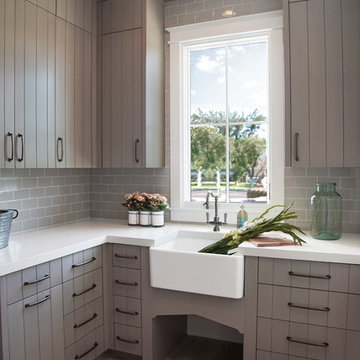
Heather Ryan, Interior Designer
H.Ryan Studio - Scottsdale, AZ
www.hryanstudio.com
Inspiration for a mid-sized transitional l-shaped dedicated laundry room in Phoenix with a farmhouse sink, grey cabinets, medium hardwood floors, flat-panel cabinets, quartz benchtops, grey splashback, subway tile splashback, grey walls, an integrated washer and dryer, brown floor and white benchtop.
Inspiration for a mid-sized transitional l-shaped dedicated laundry room in Phoenix with a farmhouse sink, grey cabinets, medium hardwood floors, flat-panel cabinets, quartz benchtops, grey splashback, subway tile splashback, grey walls, an integrated washer and dryer, brown floor and white benchtop.
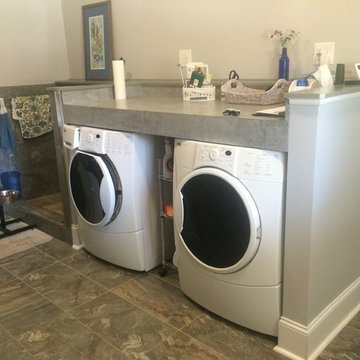
Inspiration for a mid-sized traditional single-wall utility room in Other with grey walls, a side-by-side washer and dryer, laminate benchtops, slate floors and grey benchtop.
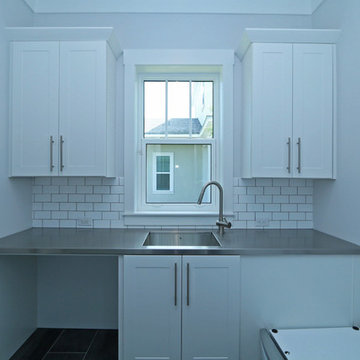
This modern laundry room features white recessed panel cabinetry, white subway tile, and a metal countertop. the light gray walls keep the modern trip and open feel, while the metal counter top adds and industrial element. Black 12 x 24 tile flooring is from Alpha Tile.
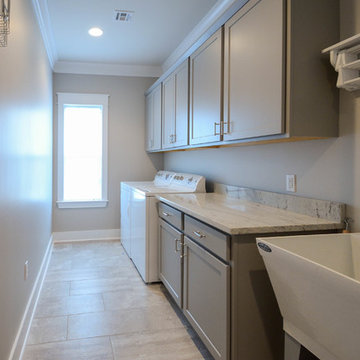
Jefferson Door Company supplied all the interior and exterior doors, cabinetry (HomeCrest cabinetry), Mouldings and door hardware (Emtek). House was built by Ferran-Hardie Homes.
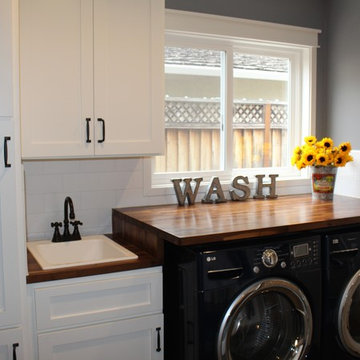
This laundry room doubles as the mudroom entry from the garage so we created an area to kick off shoes and hang backpacks as well as the laundry.
Small arts and crafts utility room in San Francisco with shaker cabinets, white cabinets, wood benchtops, grey walls, porcelain floors, a side-by-side washer and dryer, brown benchtop and a drop-in sink.
Small arts and crafts utility room in San Francisco with shaker cabinets, white cabinets, wood benchtops, grey walls, porcelain floors, a side-by-side washer and dryer, brown benchtop and a drop-in sink.
Laundry Room Design Ideas with Black Walls and Grey Walls
8