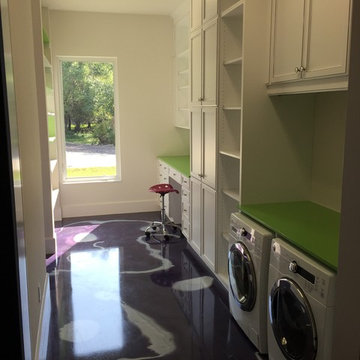Laundry Room Design Ideas with Blue Benchtop and Green Benchtop
Refine by:
Budget
Sort by:Popular Today
81 - 100 of 203 photos
Item 1 of 3
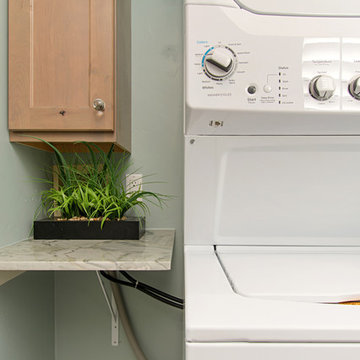
This gorgeous beach condo sits on the banks of the Pacific ocean in Solana Beach, CA. The previous design was dark, heavy and out of scale for the square footage of the space. We removed an outdated bulit in, a column that was not supporting and all the detailed trim work. We replaced it with white kitchen cabinets, continuous vinyl plank flooring and clean lines throughout. The entry was created by pulling the lower portion of the bookcases out past the wall to create a foyer. The shelves are open to both sides so the immediate view of the ocean is not obstructed. New patio sliders now open in the center to continue the view. The shiplap ceiling was updated with a fresh coat of paint and smaller LED can lights. The bookcases are the inspiration color for the entire design. Sea glass green, the color of the ocean, is sprinkled throughout the home. The fireplace is now a sleek contemporary feel with a tile surround. The mantel is made from old barn wood. A very special slab of quartzite was used for the bookcase counter, dining room serving ledge and a shelf in the laundry room. The kitchen is now white and bright with glass tile that reflects the colors of the water. The hood and floating shelves have a weathered finish to reflect drift wood. The laundry room received a face lift starting with new moldings on the door, fresh paint, a rustic cabinet and a stone shelf. The guest bathroom has new white tile with a beachy mosaic design and a fresh coat of paint on the vanity. New hardware, sinks, faucets, mirrors and lights finish off the design. The master bathroom used to be open to the bedroom. We added a wall with a barn door for privacy. The shower has been opened up with a beautiful pebble tile water fall. The pebbles are repeated on the vanity with a natural edge finish. The vanity received a fresh paint job, new hardware, faucets, sinks, mirrors and lights. The guest bedroom has a custom double bunk with reading lamps for the kiddos. This space now reflects the community it is in, and we have brought the beach inside.
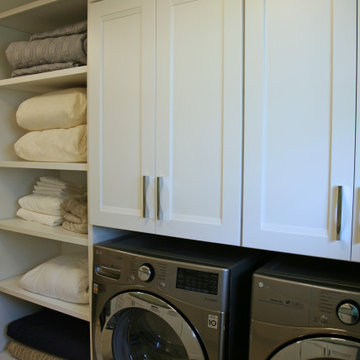
There is lots of storage in the laundry room.
Design ideas for a mid-sized transitional galley dedicated laundry room in Milwaukee with flat-panel cabinets, white cabinets, quartzite benchtops, white splashback, ceramic splashback, green walls, ceramic floors, a side-by-side washer and dryer, beige floor and green benchtop.
Design ideas for a mid-sized transitional galley dedicated laundry room in Milwaukee with flat-panel cabinets, white cabinets, quartzite benchtops, white splashback, ceramic splashback, green walls, ceramic floors, a side-by-side washer and dryer, beige floor and green benchtop.
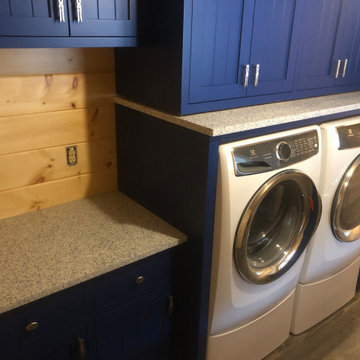
Expansive traditional galley dedicated laundry room in New York with an undermount sink, recessed-panel cabinets, blue cabinets, recycled glass benchtops, a side-by-side washer and dryer and blue benchtop.

© Lassiter Photography | ReVisionCharlotte.com
This is an example of a mid-sized beach style galley utility room in Charlotte with recessed-panel cabinets, grey cabinets, granite benchtops, multi-coloured splashback, cement tile splashback, white walls, a side-by-side washer and dryer, grey floor, blue benchtop, decorative wall panelling and porcelain floors.
This is an example of a mid-sized beach style galley utility room in Charlotte with recessed-panel cabinets, grey cabinets, granite benchtops, multi-coloured splashback, cement tile splashback, white walls, a side-by-side washer and dryer, grey floor, blue benchtop, decorative wall panelling and porcelain floors.
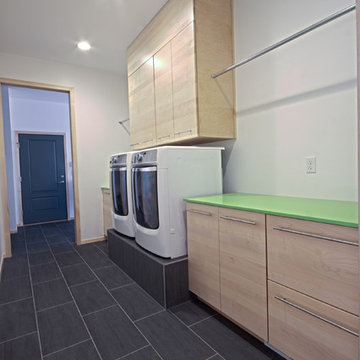
Photographer: Kat Brannaman
Design ideas for a mid-sized modern single-wall dedicated laundry room in Other with an undermount sink, flat-panel cabinets, light wood cabinets, quartz benchtops, white walls, ceramic floors, a side-by-side washer and dryer and green benchtop.
Design ideas for a mid-sized modern single-wall dedicated laundry room in Other with an undermount sink, flat-panel cabinets, light wood cabinets, quartz benchtops, white walls, ceramic floors, a side-by-side washer and dryer and green benchtop.
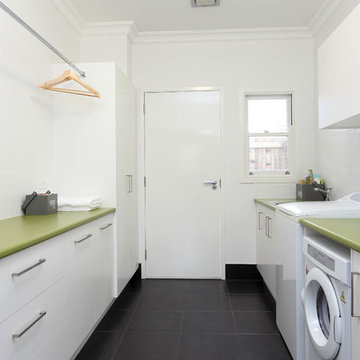
Inspiration for a mid-sized modern galley dedicated laundry room in Brisbane with a drop-in sink, flat-panel cabinets, white cabinets, white walls, ceramic floors, green benchtop and laminate benchtops.
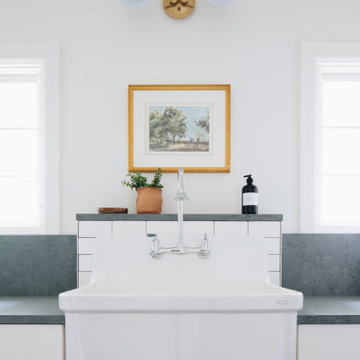
Design ideas for a transitional l-shaped dedicated laundry room in Grand Rapids with a farmhouse sink, recessed-panel cabinets, white cabinets, granite benchtops, white walls, light hardwood floors, a side-by-side washer and dryer, beige floor and green benchtop.
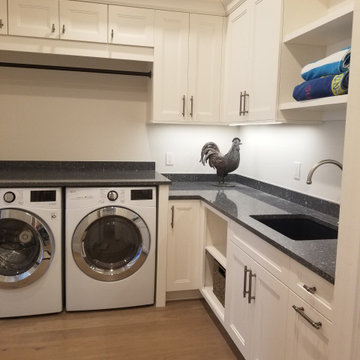
This is an example of a large transitional l-shaped utility room in Miami with an undermount sink, recessed-panel cabinets, white cabinets, quartz benchtops, beige walls, medium hardwood floors, an integrated washer and dryer, beige floor and blue benchtop.

Gratifying Green is the minty color of the custom-made soft-close cabinets in this Lakewood Ranch laundry room upgrade. The countertop comes from a quartz remnant we chose with the homeowner, and the new floor is a black and white checkered glaze ceramic.
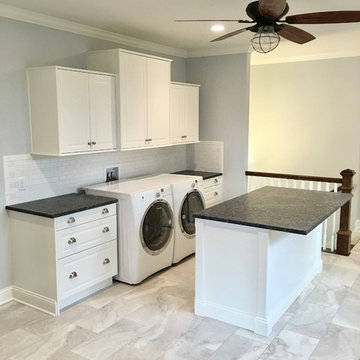
Large country galley utility room in Austin with raised-panel cabinets, white cabinets, granite benchtops, grey walls, porcelain floors, a side-by-side washer and dryer, multi-coloured floor and blue benchtop.
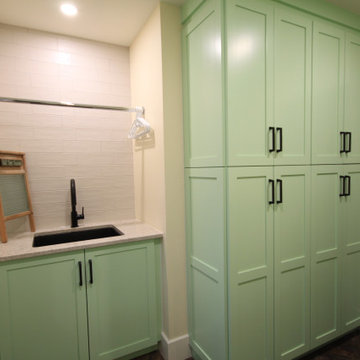
New home Construction. We helped this client with the space planning and millwork designs in the home
Inspiration for a large modern galley dedicated laundry room in Other with an undermount sink, shaker cabinets, green cabinets, solid surface benchtops, white splashback, subway tile splashback, white walls, vinyl floors, a side-by-side washer and dryer, brown floor and green benchtop.
Inspiration for a large modern galley dedicated laundry room in Other with an undermount sink, shaker cabinets, green cabinets, solid surface benchtops, white splashback, subway tile splashback, white walls, vinyl floors, a side-by-side washer and dryer, brown floor and green benchtop.
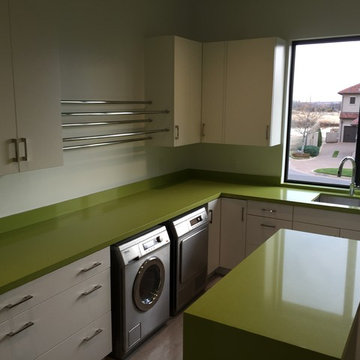
Grant Parcell
Photo of a large contemporary u-shaped utility room in Oklahoma City with an undermount sink, flat-panel cabinets, white cabinets, quartz benchtops, white walls, ceramic floors, a side-by-side washer and dryer, grey floor and green benchtop.
Photo of a large contemporary u-shaped utility room in Oklahoma City with an undermount sink, flat-panel cabinets, white cabinets, quartz benchtops, white walls, ceramic floors, a side-by-side washer and dryer, grey floor and green benchtop.
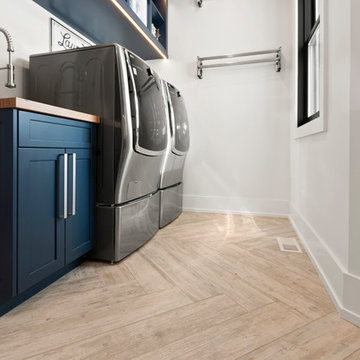
Photo of a mid-sized transitional single-wall dedicated laundry room in Other with an undermount sink, shaker cabinets, blue cabinets, wood benchtops, white walls, light hardwood floors, a side-by-side washer and dryer, beige floor and blue benchtop.
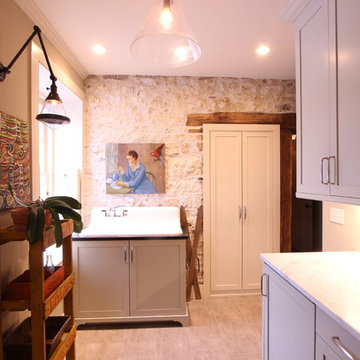
An old porcelain farmhouse sink with a drainboard was built in to a sea grass cabinet with a valance toe treatment. A stone wall from the original house was exposed and along with it, the old timber doorway was exposed. A shallow depth cabinet was recessed into the wall into an old opening to store shallow cleaning items.
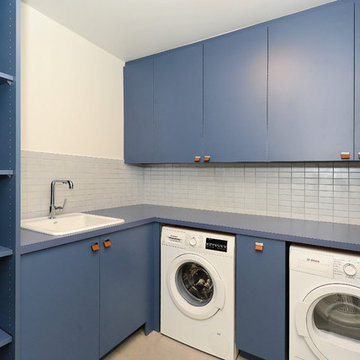
This is an example of a mid-sized modern u-shaped dedicated laundry room in Tampa with a drop-in sink, flat-panel cabinets, blue cabinets, laminate benchtops, white walls, concrete floors, a side-by-side washer and dryer, beige floor and blue benchtop.
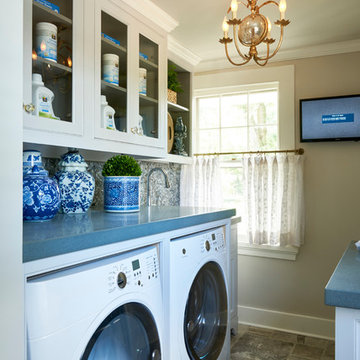
Inspiration for a large transitional l-shaped dedicated laundry room in New York with open cabinets, white cabinets, solid surface benchtops, beige walls, travertine floors, a side-by-side washer and dryer and blue benchtop.
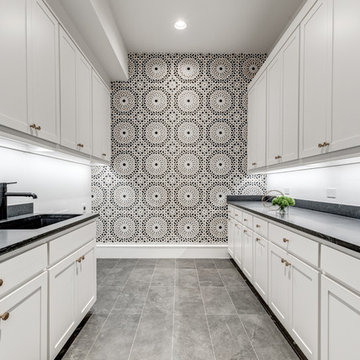
Hunter Coon - True Homes Photography
Contemporary galley dedicated laundry room in Dallas with an undermount sink, shaker cabinets, white cabinets, quartz benchtops, ceramic floors, a side-by-side washer and dryer, grey floor, blue benchtop and grey walls.
Contemporary galley dedicated laundry room in Dallas with an undermount sink, shaker cabinets, white cabinets, quartz benchtops, ceramic floors, a side-by-side washer and dryer, grey floor, blue benchtop and grey walls.
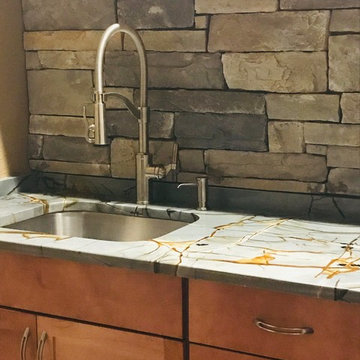
This is an example of a mid-sized contemporary single-wall dedicated laundry room in Other with an undermount sink, shaker cabinets, medium wood cabinets, granite benchtops, brown walls, a side-by-side washer and dryer and blue benchtop.
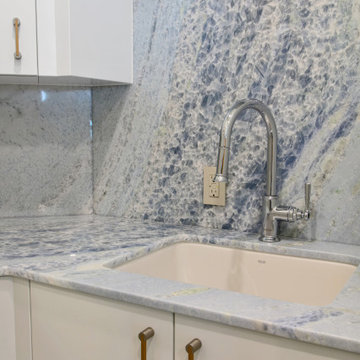
Small eclectic single-wall dedicated laundry room in Tampa with an undermount sink, flat-panel cabinets, white cabinets, quartzite benchtops, blue splashback, stone slab splashback, beige walls, porcelain floors, a stacked washer and dryer, beige floor, blue benchtop and wallpaper.
Laundry Room Design Ideas with Blue Benchtop and Green Benchtop
5
