Laundry Room Design Ideas with Blue Benchtop and Multi-Coloured Benchtop
Refine by:
Budget
Sort by:Popular Today
41 - 60 of 993 photos
Item 1 of 3
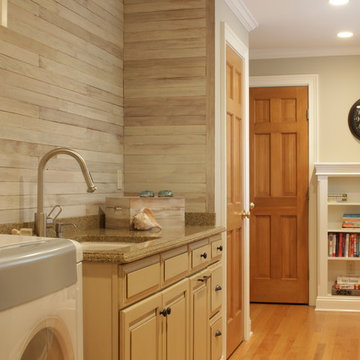
Laundry Room with reclaimed wood accent wall.
Photo Credit: N. Leonard
This is an example of a large country single-wall utility room in New York with an undermount sink, raised-panel cabinets, beige cabinets, granite benchtops, grey walls, medium hardwood floors, a side-by-side washer and dryer, brown floor, grey splashback, shiplap splashback, multi-coloured benchtop and planked wall panelling.
This is an example of a large country single-wall utility room in New York with an undermount sink, raised-panel cabinets, beige cabinets, granite benchtops, grey walls, medium hardwood floors, a side-by-side washer and dryer, brown floor, grey splashback, shiplap splashback, multi-coloured benchtop and planked wall panelling.

Design ideas for an expansive traditional l-shaped dedicated laundry room in Minneapolis with a drop-in sink, recessed-panel cabinets, grey cabinets, marble benchtops, white splashback, subway tile splashback, white walls, ceramic floors, a stacked washer and dryer, multi-coloured floor and multi-coloured benchtop.

This home renovation project included a complete gut and reorganization of the main floor, removal of large chimney stack in the middle of the dining room, bringing floors all to same level, moving doors, adding guest bath, master closet, corner fireplace and garage. The result is this beautiful, open, spacious main floor with new kitchen, dining room, living room, master bedroom, master bath, guest bath, laundry room and flooring throughout.
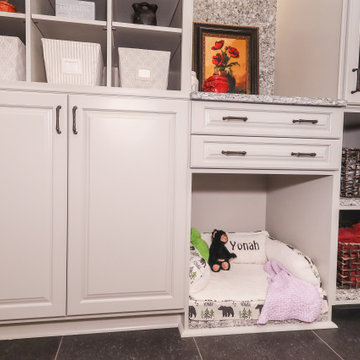
Art and Craft Studio and Laundry Room Remodel
Inspiration for a large transitional galley dedicated laundry room in Atlanta with a farmhouse sink, raised-panel cabinets, grey cabinets, quartz benchtops, multi-coloured splashback, engineered quartz splashback, grey walls, porcelain floors, a side-by-side washer and dryer, black floor and multi-coloured benchtop.
Inspiration for a large transitional galley dedicated laundry room in Atlanta with a farmhouse sink, raised-panel cabinets, grey cabinets, quartz benchtops, multi-coloured splashback, engineered quartz splashback, grey walls, porcelain floors, a side-by-side washer and dryer, black floor and multi-coloured benchtop.
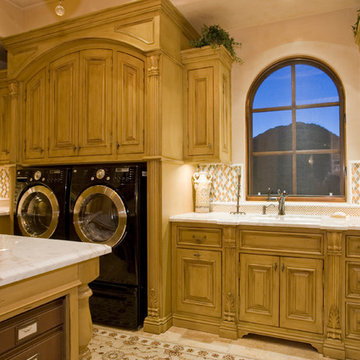
This Italian Villa laundry room features light wood cabinets, an island with a marble countertop and black washer & dryer set.
This is an example of an expansive mediterranean u-shaped utility room in Phoenix with an undermount sink, raised-panel cabinets, marble benchtops, travertine floors, a side-by-side washer and dryer, beige floor, multi-coloured benchtop, medium wood cabinets and beige walls.
This is an example of an expansive mediterranean u-shaped utility room in Phoenix with an undermount sink, raised-panel cabinets, marble benchtops, travertine floors, a side-by-side washer and dryer, beige floor, multi-coloured benchtop, medium wood cabinets and beige walls.

For the laundry room, we designed the space to incorporate a new stackable washer and dryer. In addition, we installed new upper cabinets that were extended to the ceiling for additional storage.

French Country laundry room with farmhouse sink in all white cabinetry vanity, beige travertine flooring, black metal framed windows, and distressed wood folding table.
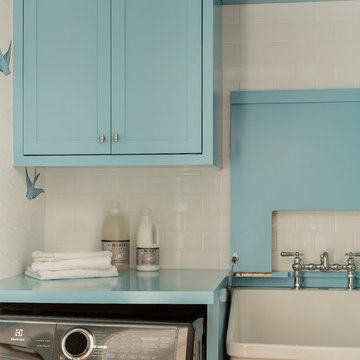
Photography by Michael J. Lee
Inspiration for a small transitional single-wall dedicated laundry room in Boston with an utility sink, shaker cabinets, blue cabinets, wood benchtops, white walls, medium hardwood floors, a side-by-side washer and dryer, brown floor and blue benchtop.
Inspiration for a small transitional single-wall dedicated laundry room in Boston with an utility sink, shaker cabinets, blue cabinets, wood benchtops, white walls, medium hardwood floors, a side-by-side washer and dryer, brown floor and blue benchtop.
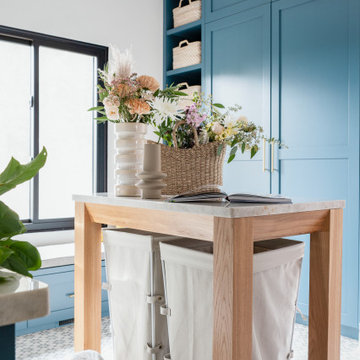
Design ideas for a transitional laundry room in Chicago with a drop-in sink, blue cabinets, white splashback, white walls, a side-by-side washer and dryer and blue benchtop.

Inspiration for a mid-sized eclectic galley utility room in Philadelphia with a farmhouse sink, recessed-panel cabinets, beige cabinets, granite benchtops, multi-coloured splashback, granite splashback, grey walls, concrete floors, a side-by-side washer and dryer, multi-coloured floor, multi-coloured benchtop and exposed beam.
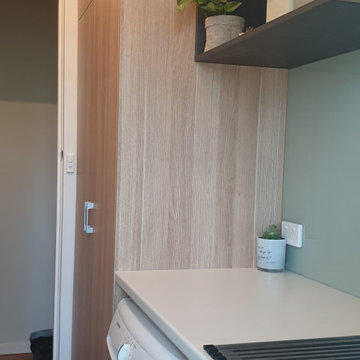
A compact Laundry for a unit
Small contemporary single-wall utility room in Melbourne with a single-bowl sink, flat-panel cabinets, light wood cabinets, laminate benchtops, white walls, medium hardwood floors, brown floor and multi-coloured benchtop.
Small contemporary single-wall utility room in Melbourne with a single-bowl sink, flat-panel cabinets, light wood cabinets, laminate benchtops, white walls, medium hardwood floors, brown floor and multi-coloured benchtop.
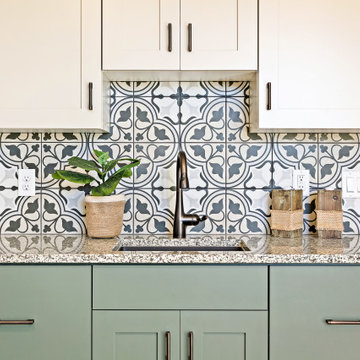
Craft Room
Design ideas for a modern u-shaped utility room in Salt Lake City with an undermount sink, shaker cabinets, green cabinets, granite benchtops, beige walls, porcelain floors, a side-by-side washer and dryer, brown floor and multi-coloured benchtop.
Design ideas for a modern u-shaped utility room in Salt Lake City with an undermount sink, shaker cabinets, green cabinets, granite benchtops, beige walls, porcelain floors, a side-by-side washer and dryer, brown floor and multi-coloured benchtop.
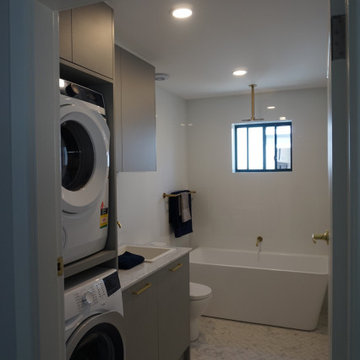
Existing laundry and wc gutted, wall removed to open up space for a functioning laundry and bathroom space. New flooring and ceiling with down lights
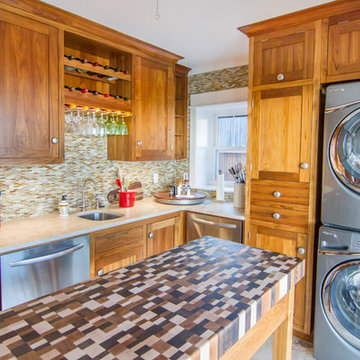
Renovation by CRG Companies
Photos by Robyn Pigott
Photo of a beach style utility room in Charleston with an undermount sink, shaker cabinets, medium wood cabinets, a stacked washer and dryer and multi-coloured benchtop.
Photo of a beach style utility room in Charleston with an undermount sink, shaker cabinets, medium wood cabinets, a stacked washer and dryer and multi-coloured benchtop.

These clients were referred to us by some very nice past clients, and contacted us to share their vision of how they wanted to transform their home. With their input, we expanded their front entry and added a large covered front veranda. The exterior of the entire home was re-clad in bold blue premium siding with white trim, stone accents, and new windows and doors. The kitchen was expanded with beautiful custom cabinetry in white and seafoam green, including incorporating an old dining room buffet belonging to the family, creating a very unique feature. The rest of the main floor was also renovated, including new floors, new a railing to the second level, and a completely re-designed laundry area. We think the end result looks fantastic!
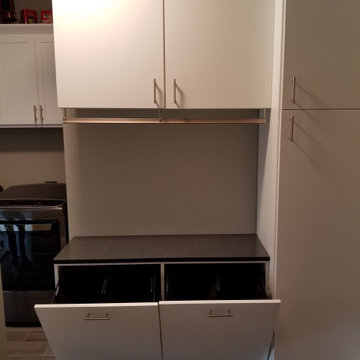
We completed another beautiful white master closet and laundry room this week in Navarre with plenty of storage for all the jackets and sweaters for the fall season. Custom closets are not only personalized to your tastes, but they also create more space in your home. We added a couple hidden laundry hampers to make more room for all the holiday festivities coming up right around the corner. Let us know what you think of this project

Traditional galley utility room in Other with an undermount sink, raised-panel cabinets, white cabinets, granite benchtops, multi-coloured splashback, granite splashback, multi-coloured walls, a side-by-side washer and dryer, white floor, multi-coloured benchtop and wallpaper.
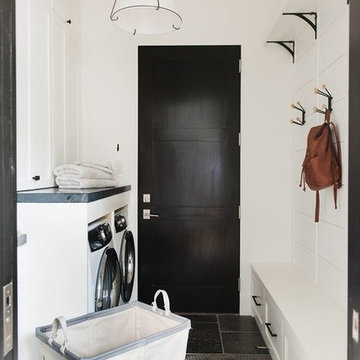
This is an example of a small galley dedicated laundry room in Salt Lake City with white cabinets, white walls, ceramic floors, a side-by-side washer and dryer, black floor and multi-coloured benchtop.
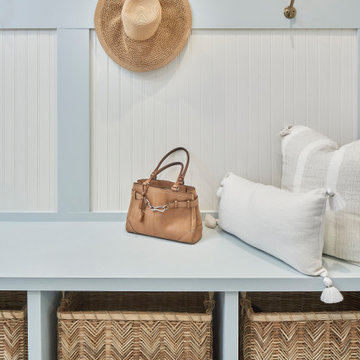
© Lassiter Photography | ReVisionCharlotte.com
Photo of a mid-sized beach style single-wall utility room in Charlotte with blue cabinets, white walls, porcelain floors, a side-by-side washer and dryer, grey floor, blue benchtop and decorative wall panelling.
Photo of a mid-sized beach style single-wall utility room in Charlotte with blue cabinets, white walls, porcelain floors, a side-by-side washer and dryer, grey floor, blue benchtop and decorative wall panelling.
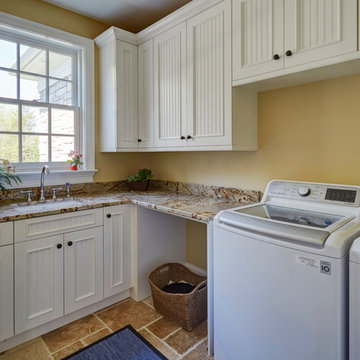
Laundry room features beadboard cabinetry and travertine flooring. Photo by Mike Kaskel
Design ideas for a small traditional u-shaped dedicated laundry room in Milwaukee with an undermount sink, beaded inset cabinets, white cabinets, granite benchtops, yellow walls, limestone floors, a side-by-side washer and dryer, brown floor and multi-coloured benchtop.
Design ideas for a small traditional u-shaped dedicated laundry room in Milwaukee with an undermount sink, beaded inset cabinets, white cabinets, granite benchtops, yellow walls, limestone floors, a side-by-side washer and dryer, brown floor and multi-coloured benchtop.
Laundry Room Design Ideas with Blue Benchtop and Multi-Coloured Benchtop
3