Laundry Room Design Ideas with Blue Benchtop and Purple Benchtop
Refine by:
Budget
Sort by:Popular Today
61 - 80 of 90 photos
Item 1 of 3
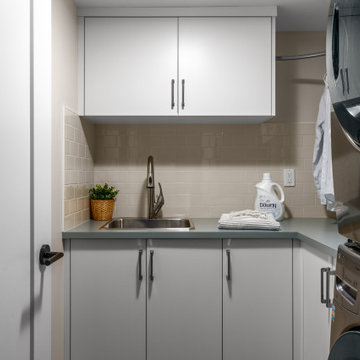
This is an example of a small l-shaped dedicated laundry room in Vancouver with a drop-in sink, flat-panel cabinets, white cabinets, laminate benchtops, white walls, a stacked washer and dryer and blue benchtop.
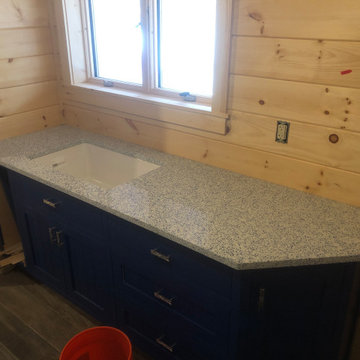
Photo of an expansive traditional galley dedicated laundry room in New York with an undermount sink, recessed-panel cabinets, blue cabinets, recycled glass benchtops, a side-by-side washer and dryer and blue benchtop.
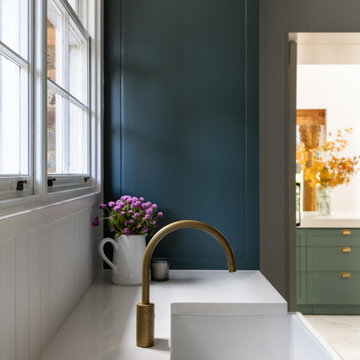
Combined laundry and butler's pantry
Traditional utility room in Sydney with shaker cabinets, shiplap splashback, marble floors and blue benchtop.
Traditional utility room in Sydney with shaker cabinets, shiplap splashback, marble floors and blue benchtop.
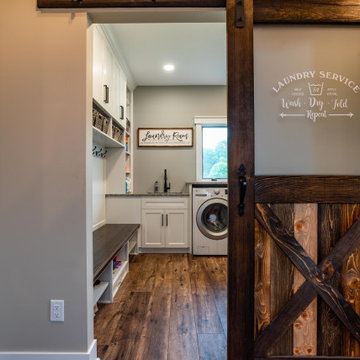
Photo of a country laundry room in Minneapolis with granite benchtops, laminate floors, brown floor and blue benchtop.
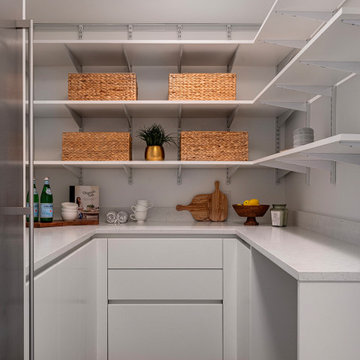
This amazing waterfront home now boasts ocean blue kitchen and bath cabinetry, sleek appliances, and an open concept that pairs perfectly with the vastness of the ocean beyond.
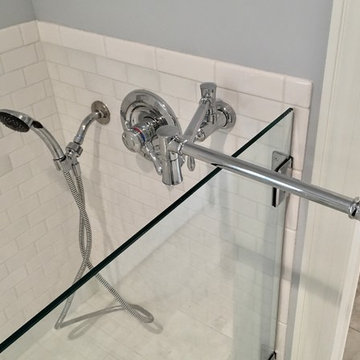
Large country galley utility room in Austin with raised-panel cabinets, white cabinets, granite benchtops, grey walls, porcelain floors, a side-by-side washer and dryer, multi-coloured floor and blue benchtop.
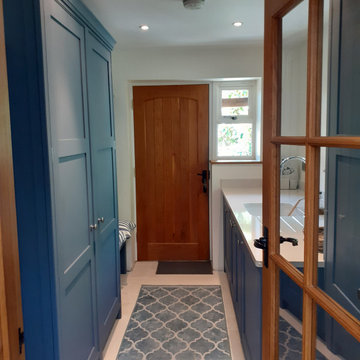
Bespoke traditional in-frame painted utility room
Design ideas for a small traditional galley dedicated laundry room in Buckinghamshire with a drop-in sink, shaker cabinets, blue cabinets, quartzite benchtops, a concealed washer and dryer and blue benchtop.
Design ideas for a small traditional galley dedicated laundry room in Buckinghamshire with a drop-in sink, shaker cabinets, blue cabinets, quartzite benchtops, a concealed washer and dryer and blue benchtop.
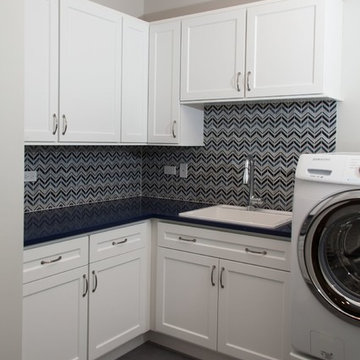
Laundry room featuring white cabinets, blue quartz countertops and blue backsplash tile.
Inspiration for a mid-sized transitional laundry room in Chicago with a drop-in sink, recessed-panel cabinets, white cabinets, quartz benchtops, beige walls, porcelain floors, a side-by-side washer and dryer, grey floor and blue benchtop.
Inspiration for a mid-sized transitional laundry room in Chicago with a drop-in sink, recessed-panel cabinets, white cabinets, quartz benchtops, beige walls, porcelain floors, a side-by-side washer and dryer, grey floor and blue benchtop.
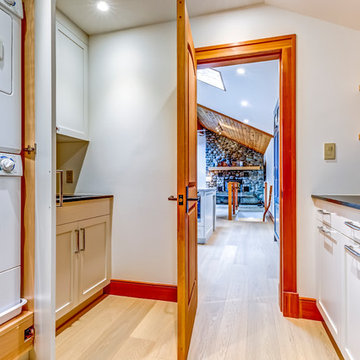
Mid-sized modern galley utility room in Vancouver with an undermount sink, recessed-panel cabinets, white cabinets, white walls, light hardwood floors, brown floor, blue benchtop and a stacked washer and dryer.
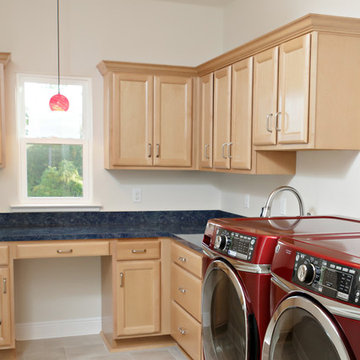
Design ideas for a large l-shaped utility room in Jacksonville with an undermount sink, raised-panel cabinets, light wood cabinets, beige walls, a side-by-side washer and dryer, beige floor and blue benchtop.
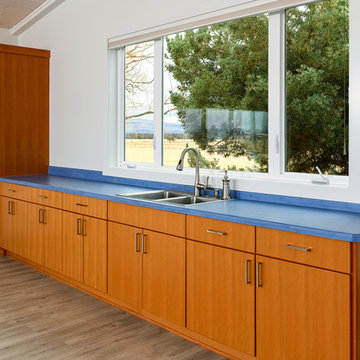
Steve Tague
Inspiration for a mid-sized country single-wall utility room in Other with a double-bowl sink, flat-panel cabinets, medium wood cabinets, wood benchtops, beige walls, dark hardwood floors, brown floor and blue benchtop.
Inspiration for a mid-sized country single-wall utility room in Other with a double-bowl sink, flat-panel cabinets, medium wood cabinets, wood benchtops, beige walls, dark hardwood floors, brown floor and blue benchtop.
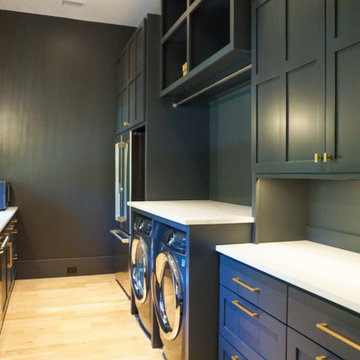
Photo of a beach style laundry room in Charleston with a side-by-side washer and dryer and blue benchtop.
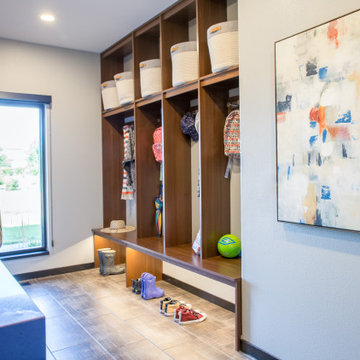
In this Cedar Rapids residence, sophistication meets bold design, seamlessly integrating dynamic accents and a vibrant palette. Every detail is meticulously planned, resulting in a captivating space that serves as a modern haven for the entire family.
Characterized by blue countertops and abundant storage, the laundry space effortlessly blends practicality and style. The mudroom is meticulously designed for streamlined organization.
---
Project by Wiles Design Group. Their Cedar Rapids-based design studio serves the entire Midwest, including Iowa City, Dubuque, Davenport, and Waterloo, as well as North Missouri and St. Louis.
For more about Wiles Design Group, see here: https://wilesdesigngroup.com/
To learn more about this project, see here: https://wilesdesigngroup.com/cedar-rapids-dramatic-family-home-design
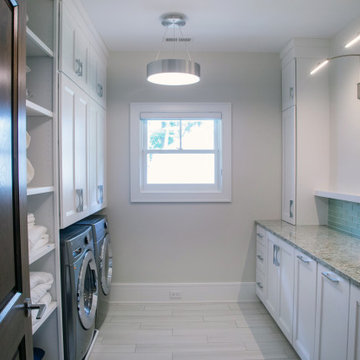
Inspiration for a large transitional galley utility room in Milwaukee with white cabinets, quartz benchtops, engineered quartz splashback, white walls, porcelain floors, a side-by-side washer and dryer, shaker cabinets, blue splashback, white floor and blue benchtop.
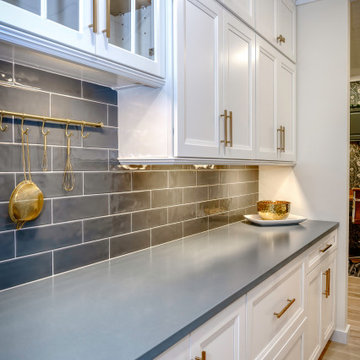
Inspiration for a small transitional galley dedicated laundry room in New York with recessed-panel cabinets, white cabinets, quartz benchtops and blue benchtop.
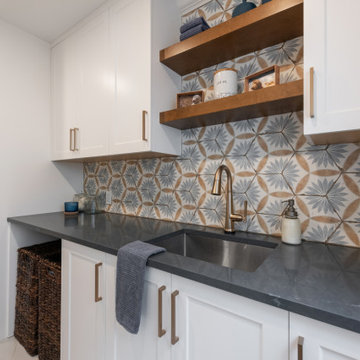
Laundry Room with Stacked Appliances & Built-In Storage
Large transitional single-wall dedicated laundry room in Ottawa with an undermount sink, shaker cabinets, white cabinets, a stacked washer and dryer, quartz benchtops, blue benchtop, multi-coloured splashback, porcelain splashback, grey walls, porcelain floors and white floor.
Large transitional single-wall dedicated laundry room in Ottawa with an undermount sink, shaker cabinets, white cabinets, a stacked washer and dryer, quartz benchtops, blue benchtop, multi-coloured splashback, porcelain splashback, grey walls, porcelain floors and white floor.
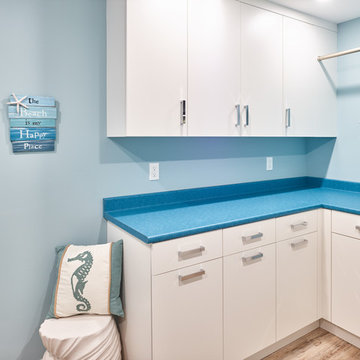
My House Design/Build Team | www.myhousedesignbuild.com | 604-694-6873 | Martin Knowles Photography -----
We also re-vamped and brightened up the laundry room for her, complete with a crystal chandelier and laundry chute from the linen cabinetry upstairs. As she said, “If I’m going to spend half of my life doing laundry, I at least want to enjoy it”, and we couldn’t agree more.
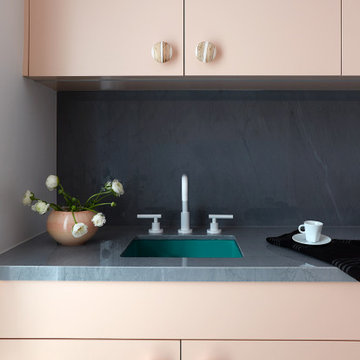
This is an example of a large eclectic dedicated laundry room in Los Angeles with flat-panel cabinets, marble benchtops, white walls and blue benchtop.
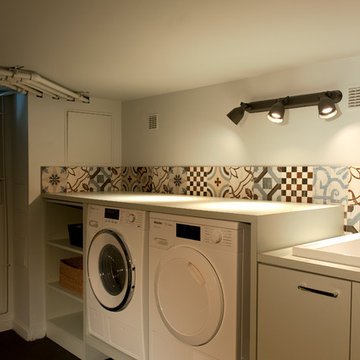
Buanderie en sous sol
Catherine Mauffrey
Design ideas for a large transitional single-wall utility room in Other with an undermount sink, beaded inset cabinets, blue cabinets, soapstone benchtops, multi-coloured walls, ceramic floors, a side-by-side washer and dryer, black floor and blue benchtop.
Design ideas for a large transitional single-wall utility room in Other with an undermount sink, beaded inset cabinets, blue cabinets, soapstone benchtops, multi-coloured walls, ceramic floors, a side-by-side washer and dryer, black floor and blue benchtop.

Surprise! Stacked compact laundry machines are tucked behind the tall pantry cabinet along with a broom closet (not shown). The adjoining countertop is perfect for folding laundry, prepare pet meals, arranging flowers and more!
Laundry Room Design Ideas with Blue Benchtop and Purple Benchtop
4