Laundry Room Design Ideas with Blue Cabinets and Grey Cabinets
Refine by:
Budget
Sort by:Popular Today
61 - 80 of 6,434 photos
Item 1 of 3

Inspiration for a small transitional galley utility room in Columbus with an undermount sink, shaker cabinets, blue cabinets, granite benchtops, white splashback, ceramic splashback, white walls, porcelain floors, a stacked washer and dryer, grey floor and multi-coloured benchtop.
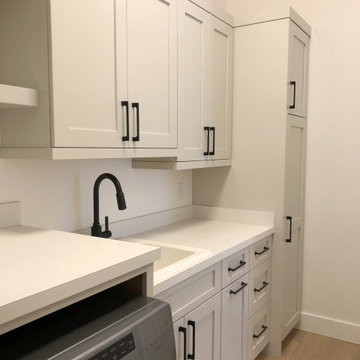
Design ideas for a large modern single-wall dedicated laundry room in Other with a drop-in sink, shaker cabinets, grey cabinets, laminate benchtops, a side-by-side washer and dryer and white benchtop.

A clean, modern update to a spacious laundry room.
This is an example of a small contemporary galley dedicated laundry room in Other with a single-bowl sink, shaker cabinets, blue cabinets, white walls, ceramic floors, a side-by-side washer and dryer, grey floor and white benchtop.
This is an example of a small contemporary galley dedicated laundry room in Other with a single-bowl sink, shaker cabinets, blue cabinets, white walls, ceramic floors, a side-by-side washer and dryer, grey floor and white benchtop.

This super laundry room has lots of built in storage, including three extra large drying drawers with air flow and a timer, a built in ironing board with outlet and a light, a hanging area for drip drying, pet food alcoves, a center island and extra tall slated cupboards for long-handled items like brooms and mops. The mosaic glass tile backsplash was matched around corners. The pendant adds a fun industrial touch. The floor tiles are hard-wearing porcelain that looks like stone. The countertops are a quartz that mimics marble.

This is a mid-sized galley style laundry room with custom paint grade cabinets. These cabinets feature a beaded inset construction method with a high gloss sheen on the painted finish. We also included a rolling ladder for easy access to upper level storage areas.
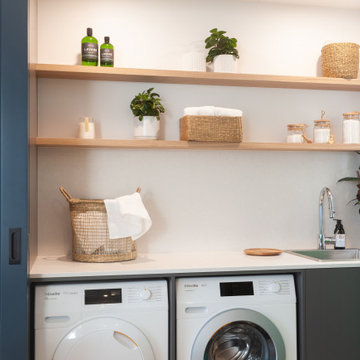
DESIGN BRIEF
“A family home to be lived in not just looked at” placed functionality as main priority in the
extensive renovation of this coastal holiday home.
Existing layout featured:
– Inadequate bench space in the cooking zone
– An impractical and overly large walk in pantry
– Torturous angles in the design of the house made work zones cramped with a frenetic aesthetic at odds
with the linear skylights creating disharmony and an unbalanced feel to the entire space.
– Unappealing seating zones, not utilising the amazing view or north face space
WISH LIST
– Comfortable retreat for two people and extend family, with space for multiple cooks to work in the kitchen together or to a functional work zone for a couple.
DESIGN SOLUTION
– Removal of awkward angle walls creating more space for a larger kitchen
– External angles which couldn’t be modified are hidden, creating a rational, serene space where the skylights run parallel to walls and fittings.
NEW KITCHEN FEATURES
– A highly functional layout with well-defined and spacious cooking, preparing and storage zones.
– Generous bench space around cooktop and sink provide great workability in a small space
– An inviting island bench for relaxing, working and entertaining for one or many cooks
– A light filled interior with ocean views from several vantage points in the kitchen
– An appliance/pantry with sliding for easy access to plentiful storage and hidden appliance use to
keep the kitchen streamlined and easy to keep tidy.
– A light filled interior with ocean views from several vantage points in the kitchen
– Refined aesthetics which welcomes, relax and allows for individuality with warm timber open shelves curate collections that make the space feel like it’s a home always on holidays.
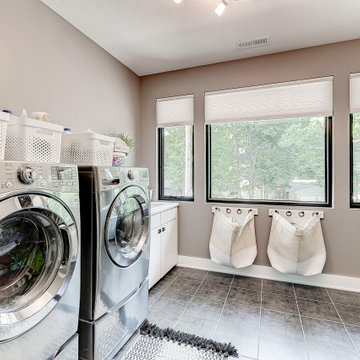
This is an example of a mid-sized contemporary u-shaped dedicated laundry room in Indianapolis with a drop-in sink, shaker cabinets, grey cabinets, laminate benchtops, grey walls, ceramic floors, a side-by-side washer and dryer, grey floor and white benchtop.
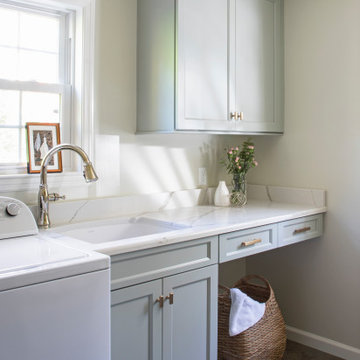
Photo of a traditional utility room in Philadelphia with an undermount sink, shaker cabinets, grey cabinets, quartz benchtops, white splashback, engineered quartz splashback, grey walls, ceramic floors, a side-by-side washer and dryer and white benchtop.
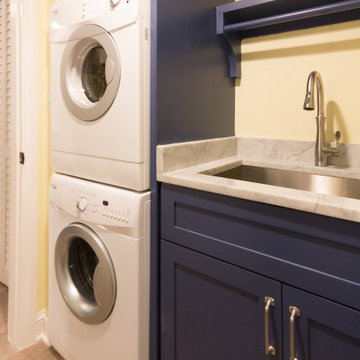
Photo of a small beach style single-wall utility room in Atlanta with an undermount sink, shaker cabinets, blue cabinets, marble benchtops, white splashback, marble splashback, yellow walls, medium hardwood floors, a stacked washer and dryer, brown floor and white benchtop.
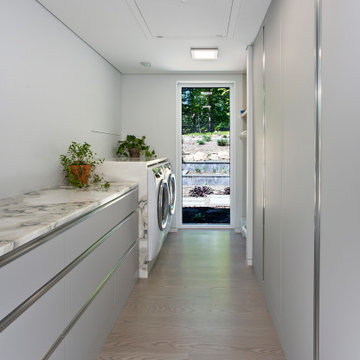
Mid-sized modern galley dedicated laundry room in New York with flat-panel cabinets, grey cabinets, granite benchtops, grey walls, light hardwood floors, a side-by-side washer and dryer, beige floor and white benchtop.
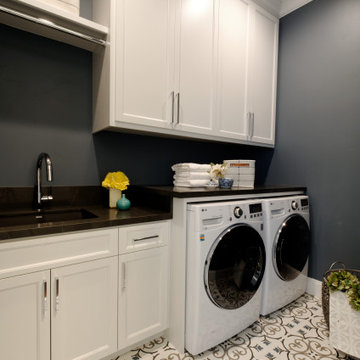
This house accommodates comfort spaces for multi-generation families with multiple master suites to provide each family with a private space that they can enjoy with each unique design style. The different design styles flow harmoniously throughout the two-story house and unite in the expansive living room that opens up to a spacious rear patio for the families to spend their family time together. This traditional house design exudes elegance with pleasing state-of-the-art features.
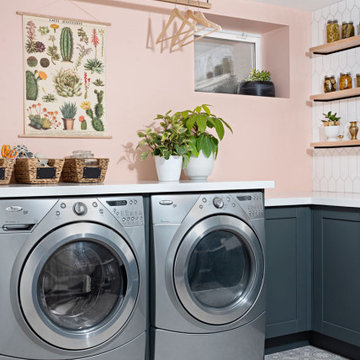
Photo of a country l-shaped laundry room in Toronto with shaker cabinets, blue cabinets, quartz benchtops, linoleum floors, a side-by-side washer and dryer, grey floor, white benchtop and pink walls.
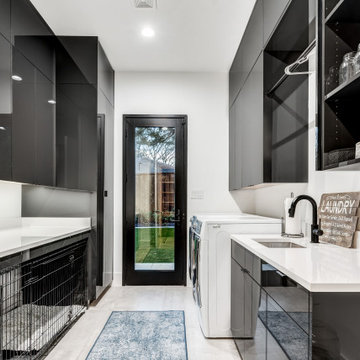
Photo of a large modern u-shaped dedicated laundry room in Dallas with an undermount sink, flat-panel cabinets, grey cabinets, quartz benchtops, white walls, porcelain floors, a side-by-side washer and dryer, grey floor and white benchtop.
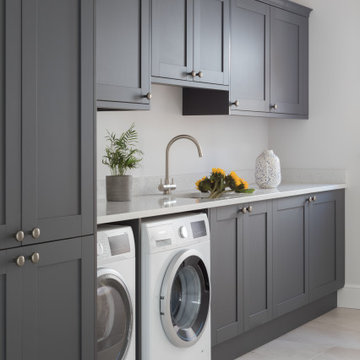
Mid-sized transitional single-wall laundry room in Other with shaker cabinets, grey cabinets, grey walls, porcelain floors, a side-by-side washer and dryer, beige floor and white benchtop.
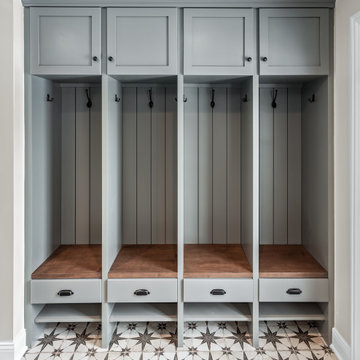
Inspiration for a transitional laundry room in Chicago with a single-bowl sink, flat-panel cabinets, grey cabinets, ceramic floors, a side-by-side washer and dryer and black benchtop.
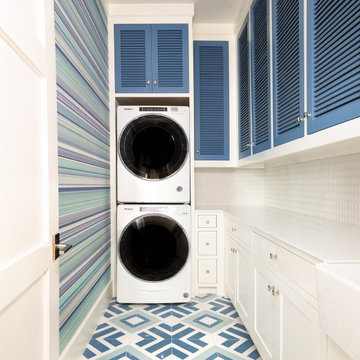
Design ideas for a transitional l-shaped laundry room in Dallas with a farmhouse sink, louvered cabinets, blue cabinets, multi-coloured walls, a stacked washer and dryer, multi-coloured floor, white benchtop and wallpaper.
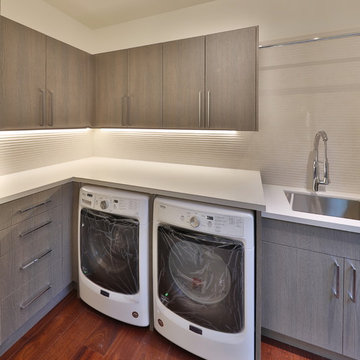
A custom designed laundry room with space for folding, drip drying and storage. We added under counter lighting to light the Organic Backsplash.
Small contemporary dedicated laundry room in Atlanta with a drop-in sink, flat-panel cabinets, grey cabinets, quartz benchtops, white walls, medium hardwood floors, a side-by-side washer and dryer, brown floor and white benchtop.
Small contemporary dedicated laundry room in Atlanta with a drop-in sink, flat-panel cabinets, grey cabinets, quartz benchtops, white walls, medium hardwood floors, a side-by-side washer and dryer, brown floor and white benchtop.
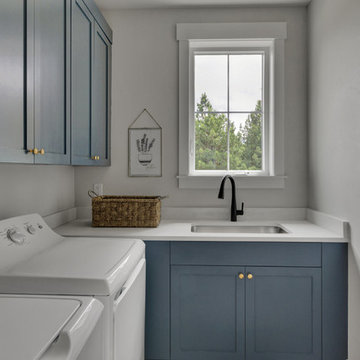
Design ideas for a small modern l-shaped dedicated laundry room in Portland with an integrated sink, recessed-panel cabinets, blue cabinets, quartz benchtops, white walls, a side-by-side washer and dryer, white floor and white benchtop.
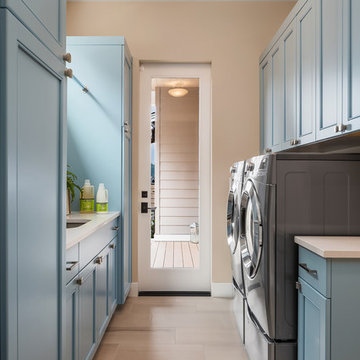
We used a delightful mix of soft color tones and warm wood floors in this Sammamish lakefront home.
Project designed by Michelle Yorke Interior Design Firm in Bellevue. Serving Redmond, Sammamish, Issaquah, Mercer Island, Kirkland, Medina, Clyde Hill, and Seattle.
For more about Michelle Yorke, click here: https://michelleyorkedesign.com/
To learn more about this project, click here:
https://michelleyorkedesign.com/sammamish-lakefront-home/
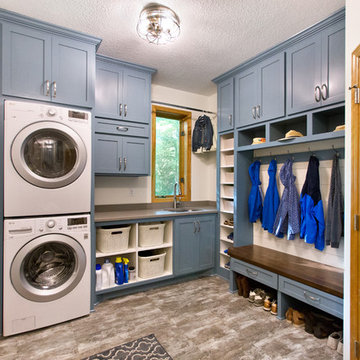
VIP Photography
This is an example of a traditional l-shaped utility room in Minneapolis with an undermount sink, shaker cabinets, blue cabinets, white walls, a stacked washer and dryer, grey floor and grey benchtop.
This is an example of a traditional l-shaped utility room in Minneapolis with an undermount sink, shaker cabinets, blue cabinets, white walls, a stacked washer and dryer, grey floor and grey benchtop.
Laundry Room Design Ideas with Blue Cabinets and Grey Cabinets
4