Laundry Room Design Ideas with Blue Cabinets and Light Hardwood Floors
Refine by:
Budget
Sort by:Popular Today
21 - 40 of 78 photos
Item 1 of 3
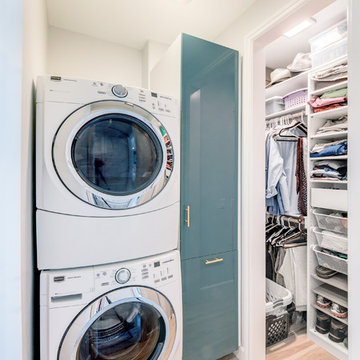
Designed by: Stel Builders
Photo of a small contemporary l-shaped utility room in San Diego with flat-panel cabinets, blue cabinets, white walls, light hardwood floors and a stacked washer and dryer.
Photo of a small contemporary l-shaped utility room in San Diego with flat-panel cabinets, blue cabinets, white walls, light hardwood floors and a stacked washer and dryer.
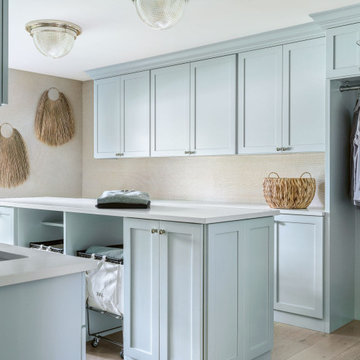
Remodel Collab with Temple & Hentz (Designer) and Tegethoff Homes (Builder). Cabinets provided by Detailed Designs and Wright Cabinet Shop.
Inspiration for a large transitional galley dedicated laundry room in St Louis with an undermount sink, flat-panel cabinets, blue cabinets, quartz benchtops, beige walls, light hardwood floors, a side-by-side washer and dryer, brown floor, white benchtop and wallpaper.
Inspiration for a large transitional galley dedicated laundry room in St Louis with an undermount sink, flat-panel cabinets, blue cabinets, quartz benchtops, beige walls, light hardwood floors, a side-by-side washer and dryer, brown floor, white benchtop and wallpaper.
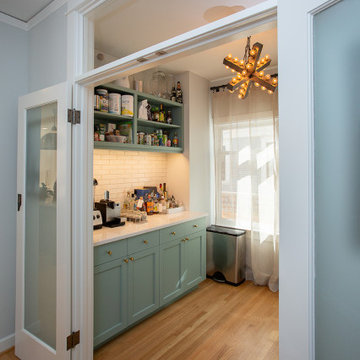
simple blue and white laundry room cabinetry.
This is an example of a mid-sized traditional galley utility room in Portland with blue cabinets, shaker cabinets, white splashback, stone tile splashback, blue walls, light hardwood floors, a side-by-side washer and dryer, brown floor and white benchtop.
This is an example of a mid-sized traditional galley utility room in Portland with blue cabinets, shaker cabinets, white splashback, stone tile splashback, blue walls, light hardwood floors, a side-by-side washer and dryer, brown floor and white benchtop.
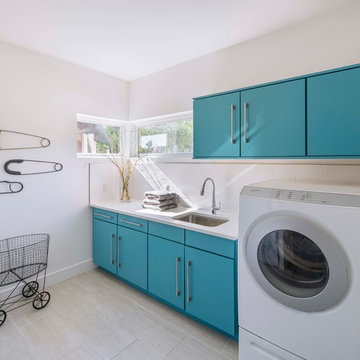
Photo by Brian Mihealsick
www.brianmihealsick.com
Design ideas for a contemporary single-wall dedicated laundry room in Austin with an undermount sink, flat-panel cabinets, blue cabinets, white walls, light hardwood floors, a side-by-side washer and dryer and white benchtop.
Design ideas for a contemporary single-wall dedicated laundry room in Austin with an undermount sink, flat-panel cabinets, blue cabinets, white walls, light hardwood floors, a side-by-side washer and dryer and white benchtop.
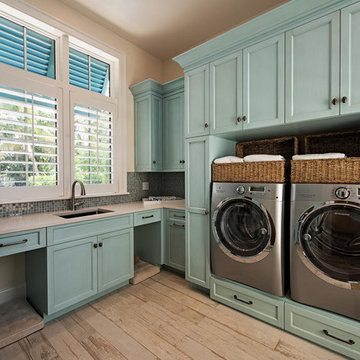
Large transitional l-shaped dedicated laundry room in Miami with an undermount sink, shaker cabinets, blue cabinets, quartzite benchtops, beige walls, light hardwood floors and a side-by-side washer and dryer.

Inspiration for a small country galley dedicated laundry room in San Francisco with an undermount sink, shaker cabinets, blue cabinets, quartzite benchtops, white splashback, ceramic splashback, white walls, light hardwood floors, a side-by-side washer and dryer, beige floor and wallpaper.
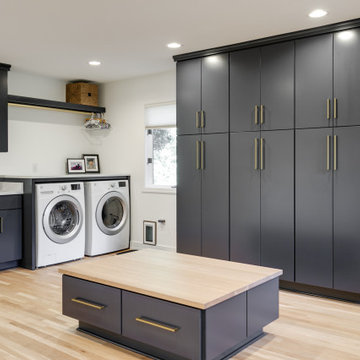
This dated 80's home needed a major makeover inside and out. For the most part, the home’s footprint and layout stayed the same, but details and finishes were updated throughout and a few structural things - such as expanding a bathroom by taking space from a spare bedroom closet - were done to make the house more functional for our client.
The exterior was painted a bold modern dark charcoal with a bright orange door. Carpeting was removed for new wood floor installation, brick was painted, new wood mantle stained to match the floors and simplified door trims. The kitchen was completed demoed and renovated with sleek cabinetry and larger windows. Custom fabricated steel railings make a serious statement in the entryway, updating the overall style of the house.
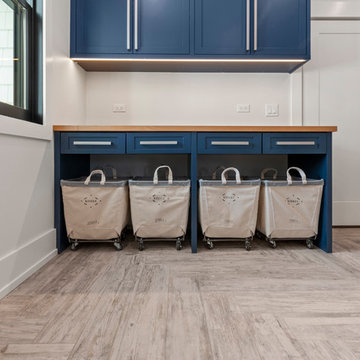
Design ideas for a mid-sized contemporary single-wall dedicated laundry room in Other with an undermount sink, shaker cabinets, blue cabinets, wood benchtops, white walls, light hardwood floors, a side-by-side washer and dryer, beige floor and blue benchtop.
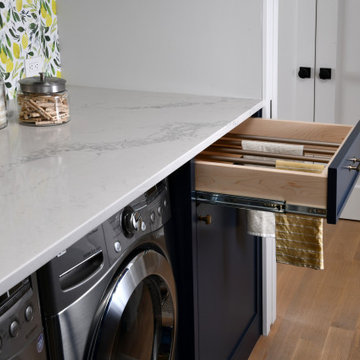
Mudroom feature a concealed drying rack.
Design ideas for a mid-sized contemporary galley utility room in Other with flat-panel cabinets, blue cabinets, quartz benchtops, light hardwood floors, a side-by-side washer and dryer, beige floor and white benchtop.
Design ideas for a mid-sized contemporary galley utility room in Other with flat-panel cabinets, blue cabinets, quartz benchtops, light hardwood floors, a side-by-side washer and dryer, beige floor and white benchtop.
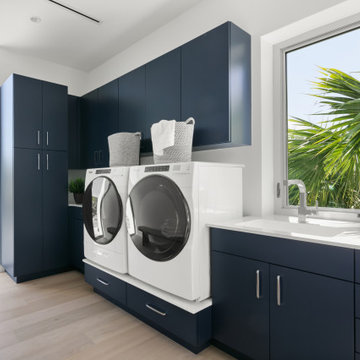
Design ideas for a mid-sized l-shaped dedicated laundry room in Tampa with an undermount sink, flat-panel cabinets, blue cabinets, quartz benchtops, white walls, light hardwood floors, a side-by-side washer and dryer, brown floor and white benchtop.
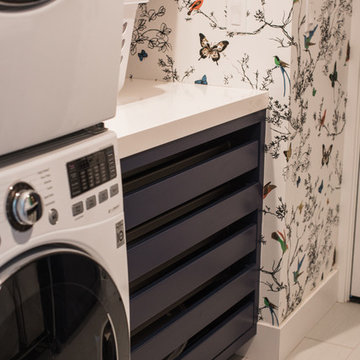
Photography by: Danielle Poff Photography
Interior Design: Diann Kartch Design
Transitional galley utility room in San Francisco with a farmhouse sink, shaker cabinets, blue cabinets, quartz benchtops, light hardwood floors and a stacked washer and dryer.
Transitional galley utility room in San Francisco with a farmhouse sink, shaker cabinets, blue cabinets, quartz benchtops, light hardwood floors and a stacked washer and dryer.
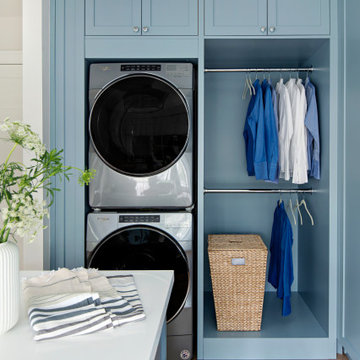
Inspiration for a mid-sized transitional laundry room in Toronto with shaker cabinets, blue cabinets, solid surface benchtops, white walls, light hardwood floors, a stacked washer and dryer and white benchtop.
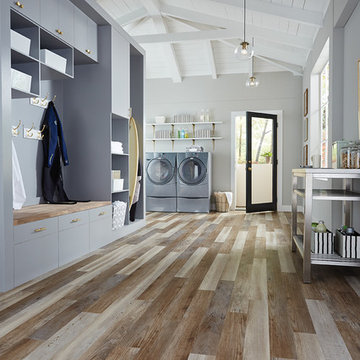
Inspiration for a large country single-wall utility room in Tampa with flat-panel cabinets, blue cabinets, grey walls, light hardwood floors, a side-by-side washer and dryer and multi-coloured floor.
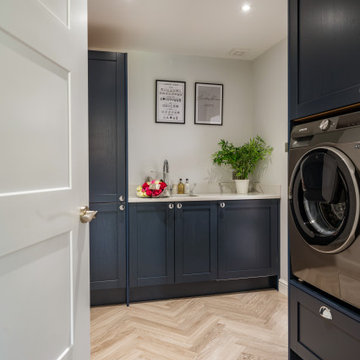
Utility room with integrated appliances
This is an example of a mid-sized contemporary laundry room in Other with shaker cabinets, blue cabinets, marble benchtops, white walls, light hardwood floors, an integrated washer and dryer, grey floor and white benchtop.
This is an example of a mid-sized contemporary laundry room in Other with shaker cabinets, blue cabinets, marble benchtops, white walls, light hardwood floors, an integrated washer and dryer, grey floor and white benchtop.
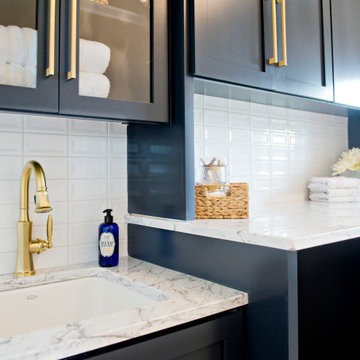
Photo of a large transitional single-wall dedicated laundry room in Kansas City with a single-bowl sink, shaker cabinets, blue cabinets, granite benchtops, white walls, light hardwood floors, a side-by-side washer and dryer and grey benchtop.
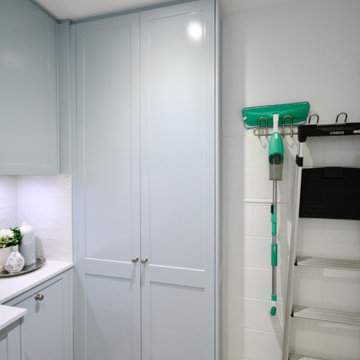
HAMPTON IN THE HILLS
- Shaker profile satin polyurethane doors in a feature 'pale blue'
- 20mm Caesarstone 'Snow' benchtop
- White subway tile splashback
- Brushed nickel knobs
- Recessed round LED's
- Enclosed clothes hamper
- Open polyurethane box
- Blum hardware
Sheree Bounassif, kitchens by Emanuel
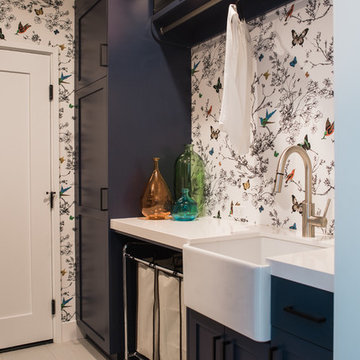
Photography by: Danielle Poff Photography
Interior Design: Diann Kartch Design
This is an example of a transitional galley utility room in San Francisco with a farmhouse sink, shaker cabinets, blue cabinets, quartz benchtops, light hardwood floors and a stacked washer and dryer.
This is an example of a transitional galley utility room in San Francisco with a farmhouse sink, shaker cabinets, blue cabinets, quartz benchtops, light hardwood floors and a stacked washer and dryer.
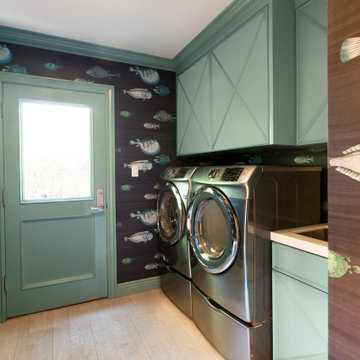
This is an example of a transitional single-wall utility room in San Francisco with an undermount sink, recessed-panel cabinets, blue cabinets, multi-coloured walls, light hardwood floors, a side-by-side washer and dryer, beige floor, beige benchtop and wallpaper.
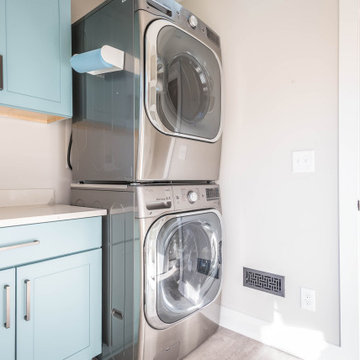
A small mudroom/laundry room has direct exterior access.
Design ideas for a small modern single-wall laundry room in Atlanta with recessed-panel cabinets, blue cabinets, beige splashback, beige walls, light hardwood floors, a stacked washer and dryer, beige floor and white benchtop.
Design ideas for a small modern single-wall laundry room in Atlanta with recessed-panel cabinets, blue cabinets, beige splashback, beige walls, light hardwood floors, a stacked washer and dryer, beige floor and white benchtop.
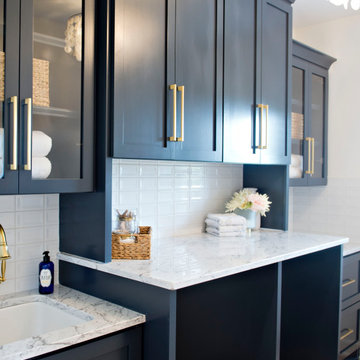
Design ideas for a large transitional single-wall dedicated laundry room in Kansas City with a single-bowl sink, shaker cabinets, blue cabinets, granite benchtops, white walls, light hardwood floors, a side-by-side washer and dryer and grey benchtop.
Laundry Room Design Ideas with Blue Cabinets and Light Hardwood Floors
2