Laundry Room Design Ideas with Blue Cabinets and Light Wood Cabinets
Refine by:
Budget
Sort by:Popular Today
121 - 140 of 3,235 photos
Item 1 of 3
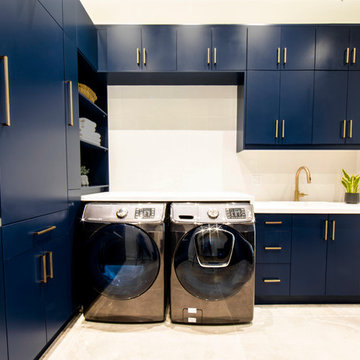
Inspiration for a mid-sized contemporary l-shaped dedicated laundry room in Toronto with flat-panel cabinets, blue cabinets, solid surface benchtops, white walls, travertine floors, a side-by-side washer and dryer, beige floor and white benchtop.
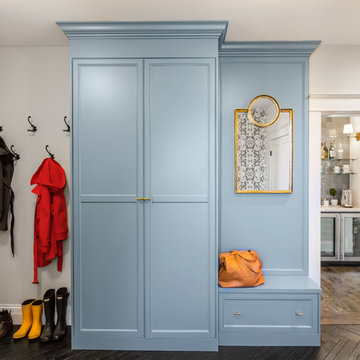
Custom Cabinets: Acadia Cabinets
Flooring: Herringbone Teak from indoTeak
Door Hardware: Baldwin
Cabinet Pulls, Mirror + Hooks: Anthropologie
Inspiration for a mid-sized eclectic utility room in Seattle with recessed-panel cabinets, blue cabinets, wood benchtops, dark hardwood floors, a side-by-side washer and dryer, black floor, brown benchtop and grey walls.
Inspiration for a mid-sized eclectic utility room in Seattle with recessed-panel cabinets, blue cabinets, wood benchtops, dark hardwood floors, a side-by-side washer and dryer, black floor, brown benchtop and grey walls.

Q: Which of these floors are made of actual "Hardwood" ?
A: None.
They are actually Luxury Vinyl Tile & Plank Flooring skillfully engineered for homeowners who desire authentic design that can withstand the test of time. We brought together the beauty of realistic textures and inspiring visuals that meet all your lifestyle demands.
Ultimate Dent Protection – commercial-grade protection against dents, scratches, spills, stains, fading and scrapes.
Award-Winning Designs – vibrant, realistic visuals with multi-width planks for a custom look.
100% Waterproof* – perfect for any room including kitchens, bathrooms, mudrooms and basements.
Easy Installation – locking planks with cork underlayment easily installs over most irregular subfloors and no acclimation is needed for most installations. Coordinating trim and molding available.
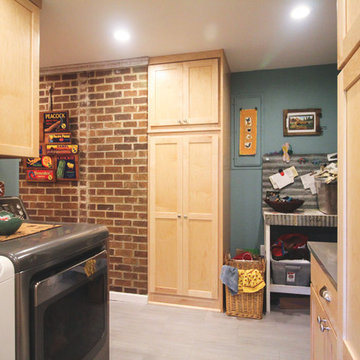
Inspiration for a mid-sized eclectic galley dedicated laundry room in Portland with shaker cabinets, light wood cabinets, zinc benchtops, blue walls, porcelain floors, a side-by-side washer and dryer and grey floor.
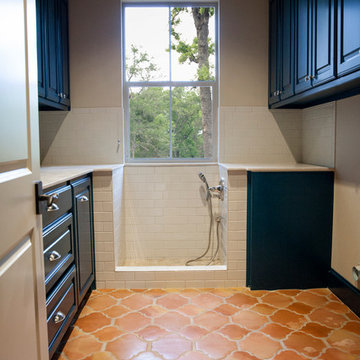
Marianne Joy Photography
Photo of a mid-sized mediterranean u-shaped utility room in Dallas with raised-panel cabinets, blue cabinets, granite benchtops, beige walls, terra-cotta floors and a side-by-side washer and dryer.
Photo of a mid-sized mediterranean u-shaped utility room in Dallas with raised-panel cabinets, blue cabinets, granite benchtops, beige walls, terra-cotta floors and a side-by-side washer and dryer.
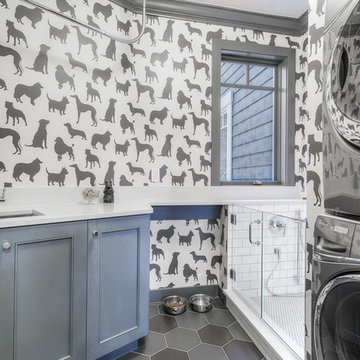
Michael Wamsley
This is an example of a mid-sized transitional l-shaped utility room in Seattle with an undermount sink, shaker cabinets, blue cabinets, quartz benchtops, grey walls, porcelain floors and a stacked washer and dryer.
This is an example of a mid-sized transitional l-shaped utility room in Seattle with an undermount sink, shaker cabinets, blue cabinets, quartz benchtops, grey walls, porcelain floors and a stacked washer and dryer.

The kitchen renovation included expanding the existing laundry cabinet by increasing the depth into an adjacent closet. This allowed for large capacity machines and additional space for stowing brooms and laundry items.

Our studio reconfigured our client’s space to enhance its functionality. We moved a small laundry room upstairs, using part of a large loft area, creating a spacious new room with soft blue cabinets and patterned tiles. We also added a stylish guest bathroom with blue cabinets and antique gold fittings, still allowing for a large lounging area. Downstairs, we used the space from the relocated laundry room to open up the mudroom and add a cheerful dog wash area, conveniently close to the back door.
---
Project completed by Wendy Langston's Everything Home interior design firm, which serves Carmel, Zionsville, Fishers, Westfield, Noblesville, and Indianapolis.
For more about Everything Home, click here: https://everythinghomedesigns.com/
To learn more about this project, click here:
https://everythinghomedesigns.com/portfolio/luxury-function-noblesville/
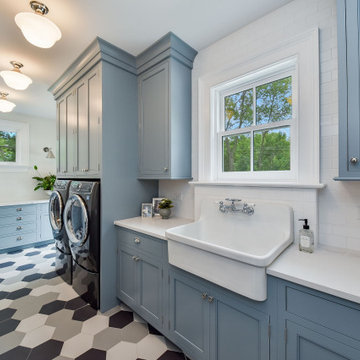
Inspiration for a large transitional dedicated laundry room in Chicago with a farmhouse sink, flat-panel cabinets, blue cabinets, quartz benchtops, white splashback, subway tile splashback, white walls, ceramic floors, a side-by-side washer and dryer, blue floor and white benchtop.
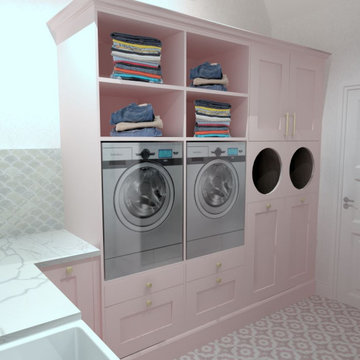
A first floor bespoke laundry room with tiled flooring and backsplash with a butler sink and mid height washing machine and tumble dryer for easy access. Dirty laundry shoots for darks and colours, with plenty of opening shelving and hanging spaces for freshly ironed clothing. This is a laundry that not only looks beautiful but works!
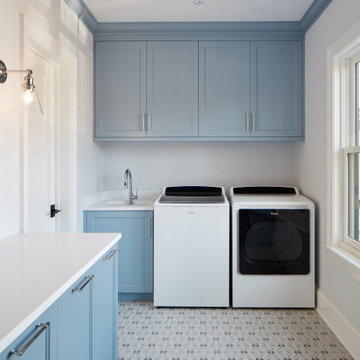
Photo of a mid-sized country galley dedicated laundry room in Chicago with flat-panel cabinets, blue cabinets, quartz benchtops and white benchtop.
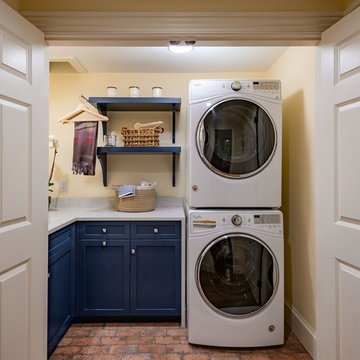
Fun yet functional laundry!
photos by Rob Karosis
Design ideas for a small traditional l-shaped dedicated laundry room in Boston with an undermount sink, recessed-panel cabinets, blue cabinets, quartz benchtops, yellow walls, brick floors, a stacked washer and dryer, red floor and grey benchtop.
Design ideas for a small traditional l-shaped dedicated laundry room in Boston with an undermount sink, recessed-panel cabinets, blue cabinets, quartz benchtops, yellow walls, brick floors, a stacked washer and dryer, red floor and grey benchtop.
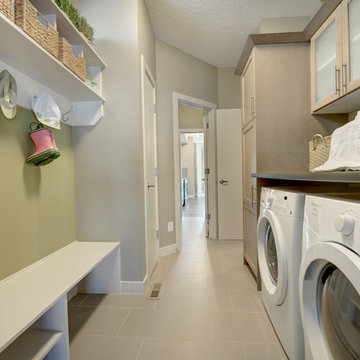
This Laundry room/ mudroom sits off the garage entry and give access to either the walk through pantry or hallway leading to the foyer. The bench and cubbies are great for keeping the family organized and the room tidy. The over countertop over the washer dryer provides a clean space for storage, folding laundry or putting down grocery bags. Maple Cabinets flank the washer/dryer and are perfect storage for cleaning supplies and laundry needs. The Tile flooring runs right though to the walk through pantry.

This is an example of a transitional l-shaped laundry room in Los Angeles with an undermount sink, shaker cabinets, blue cabinets, white splashback, subway tile splashback, a side-by-side washer and dryer, multi-coloured floor and grey benchtop.

This is an example of a transitional laundry room in Chicago with a drop-in sink, blue cabinets, white splashback, white walls, a side-by-side washer and dryer and blue benchtop.
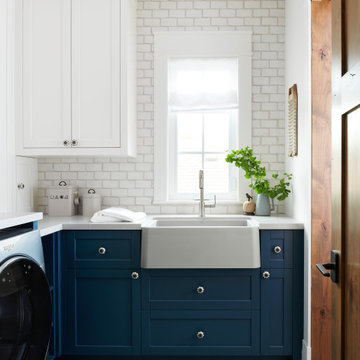
Photo of a large country l-shaped dedicated laundry room in Toronto with a farmhouse sink, blue cabinets, white splashback, white walls, a side-by-side washer and dryer, multi-coloured floor, white benchtop and shaker cabinets.
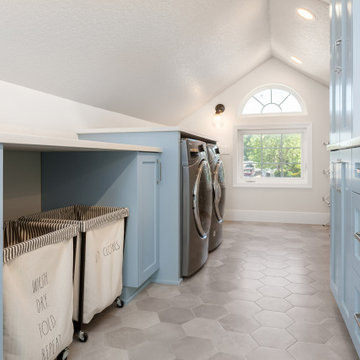
Inspiration for a country galley dedicated laundry room in Portland with an undermount sink, shaker cabinets, blue cabinets, quartz benchtops, white splashback, ceramic splashback, white walls, porcelain floors, a side-by-side washer and dryer, grey floor, white benchtop and vaulted.
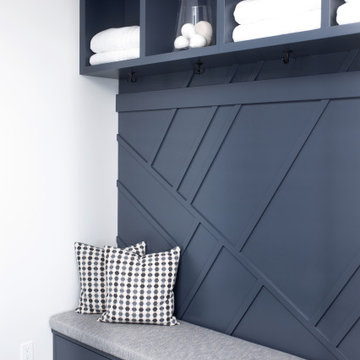
Photo of a contemporary utility room in Grand Rapids with flat-panel cabinets, blue cabinets, multi-coloured walls, grey floor and panelled walls.
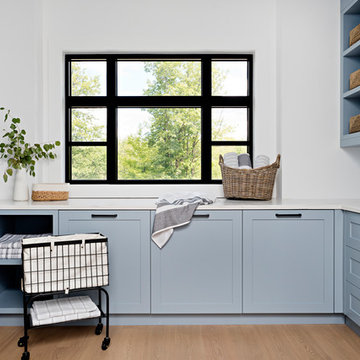
light blue cabinets, cubby hole storage, custom cabinetry, matte black hardware, oak floors, quartz countertop
Photo of a transitional u-shaped dedicated laundry room in Toronto with shaker cabinets, blue cabinets, white walls, medium hardwood floors, a side-by-side washer and dryer, brown floor and white benchtop.
Photo of a transitional u-shaped dedicated laundry room in Toronto with shaker cabinets, blue cabinets, white walls, medium hardwood floors, a side-by-side washer and dryer, brown floor and white benchtop.
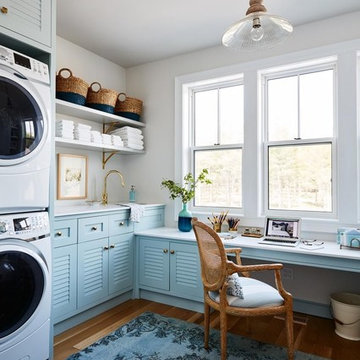
This renovated laundry incorporates an office function with plenty of room. to move. The pale blue cabinetry connects to the rug and chair, the natural wood flooring, wicker chair and baskets connect to add contrasting warmth. The light fitting is simple and well selected in natural and clear glass
Laundry Room Design Ideas with Blue Cabinets and Light Wood Cabinets
7