Laundry Room Design Ideas with Blue Cabinets and Quartz Benchtops
Refine by:
Budget
Sort by:Popular Today
81 - 100 of 733 photos
Item 1 of 3
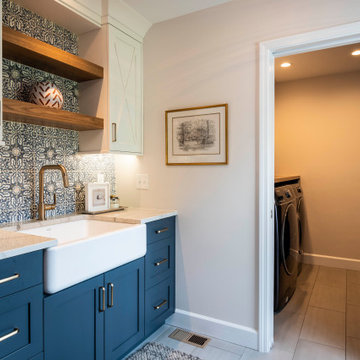
These homeowners came to us to design several areas of their home, including their mudroom and laundry. They were a growing family and needed a "landing" area as they entered their home, either from the garage but also asking for a new entrance from outside. We stole about 24 feet from their oversized garage to create a large mudroom/laundry area. Custom blue cabinets with a large "X" design on the doors of the lockers, a large farmhouse sink and a beautiful cement tile feature wall with floating shelves make this mudroom stylish and luxe. The laundry room now has a pocket door separating it from the mudroom, and houses the washer and dryer with a wood butcher block folding shelf. White tile backsplash and custom white and blue painted cabinetry takes this laundry to the next level. Both areas are stunning and have improved not only the aesthetic of the space, but also the function of what used to be an inefficient use of space.
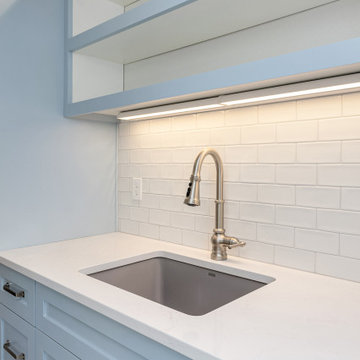
Country galley dedicated laundry room in Portland with an undermount sink, shaker cabinets, blue cabinets, quartz benchtops, white splashback, ceramic splashback, white walls, porcelain floors, a side-by-side washer and dryer, grey floor, white benchtop and vaulted.

Formally part of the garage we added a whole new laundry area with tons of storage.
Design ideas for a large contemporary galley laundry room in Phoenix with shaker cabinets, blue cabinets, quartz benchtops and white benchtop.
Design ideas for a large contemporary galley laundry room in Phoenix with shaker cabinets, blue cabinets, quartz benchtops and white benchtop.
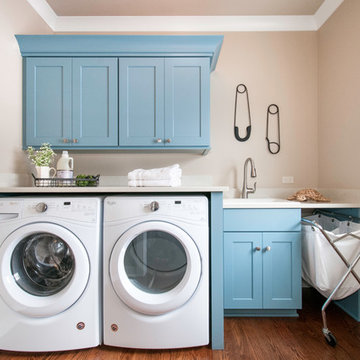
Small transitional single-wall dedicated laundry room in Chicago with shaker cabinets, blue cabinets, quartz benchtops, beige walls, medium hardwood floors, a side-by-side washer and dryer, a drop-in sink, brown floor and white benchtop.
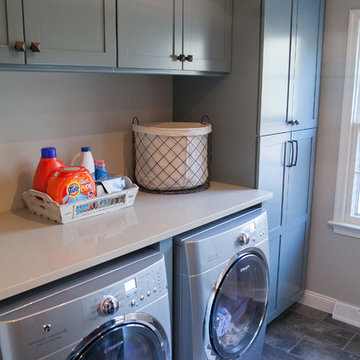
Matt Villano Photography
Design ideas for a small transitional galley utility room in Philadelphia with grey walls, slate floors, shaker cabinets, blue cabinets, quartz benchtops and a side-by-side washer and dryer.
Design ideas for a small transitional galley utility room in Philadelphia with grey walls, slate floors, shaker cabinets, blue cabinets, quartz benchtops and a side-by-side washer and dryer.
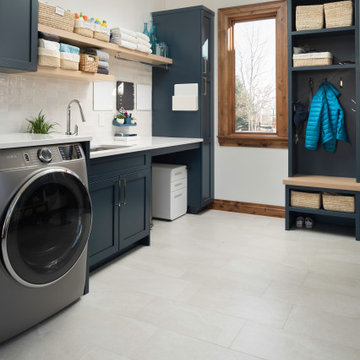
Modern utility room in Denver with an undermount sink, shaker cabinets, blue cabinets, quartz benchtops, white splashback, ceramic splashback, white walls, porcelain floors, a side-by-side washer and dryer and white benchtop.
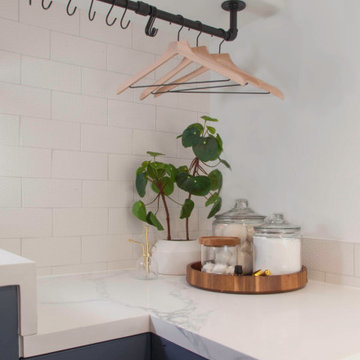
Laundry room with blue cabinets and open shelving
This is an example of a mid-sized beach style l-shaped dedicated laundry room in Denver with a farmhouse sink, recessed-panel cabinets, blue cabinets, quartz benchtops, white walls, porcelain floors, a side-by-side washer and dryer, grey floor and white benchtop.
This is an example of a mid-sized beach style l-shaped dedicated laundry room in Denver with a farmhouse sink, recessed-panel cabinets, blue cabinets, quartz benchtops, white walls, porcelain floors, a side-by-side washer and dryer, grey floor and white benchtop.
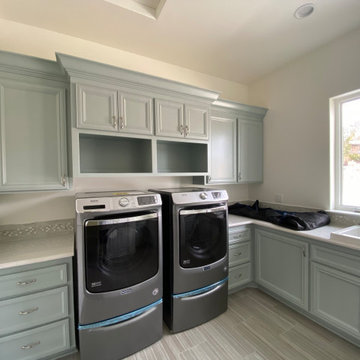
Design ideas for an expansive modern u-shaped dedicated laundry room in Other with a drop-in sink, raised-panel cabinets, blue cabinets, quartz benchtops, white walls, porcelain floors, a side-by-side washer and dryer, grey floor and white benchtop.
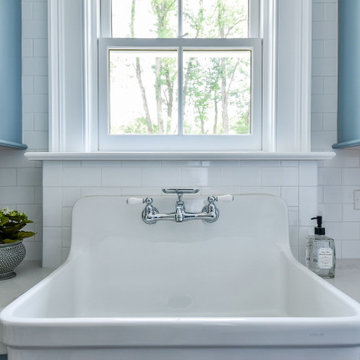
Inspiration for a large transitional dedicated laundry room in Chicago with a farmhouse sink, flat-panel cabinets, blue cabinets, quartz benchtops, white splashback, subway tile splashback, white walls, ceramic floors, a side-by-side washer and dryer, blue floor and white benchtop.
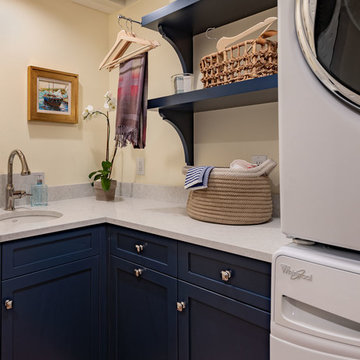
Fun yet functional laundry!
photos by Rob Karosis
This is an example of a small traditional l-shaped dedicated laundry room in Boston with an undermount sink, recessed-panel cabinets, blue cabinets, quartz benchtops, yellow walls, brick floors, a stacked washer and dryer, red floor and grey benchtop.
This is an example of a small traditional l-shaped dedicated laundry room in Boston with an undermount sink, recessed-panel cabinets, blue cabinets, quartz benchtops, yellow walls, brick floors, a stacked washer and dryer, red floor and grey benchtop.
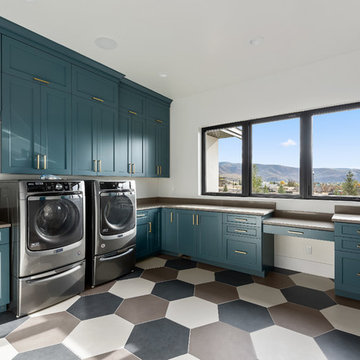
Inspiration for an expansive contemporary l-shaped dedicated laundry room in Salt Lake City with an undermount sink, shaker cabinets, blue cabinets, quartz benchtops, white walls, porcelain floors, a side-by-side washer and dryer, multi-coloured floor and beige benchtop.
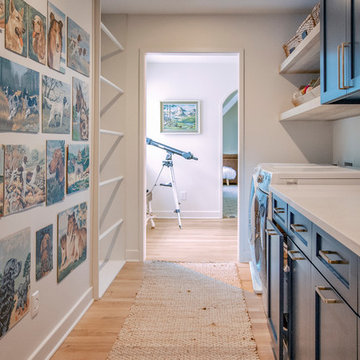
Mid-sized country galley utility room in Other with a farmhouse sink, shaker cabinets, blue cabinets, quartz benchtops, white walls, light hardwood floors, a side-by-side washer and dryer, brown floor and white benchtop.
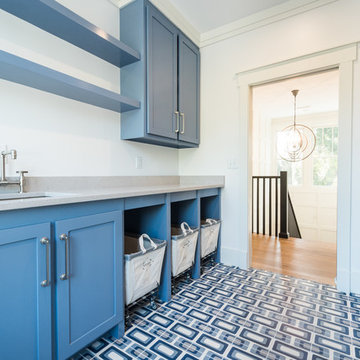
Design ideas for a large modern galley dedicated laundry room in Charleston with an undermount sink, shaker cabinets, blue cabinets, quartz benchtops, white walls, a side-by-side washer and dryer and multi-coloured floor.
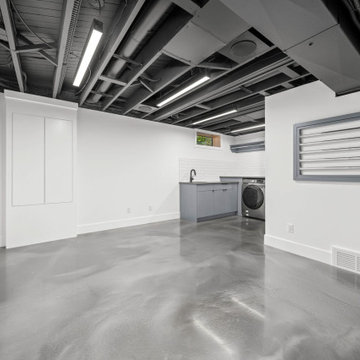
Laundry Room and Flex Space
Contemporary laundry room in Calgary with an undermount sink, flat-panel cabinets, blue cabinets, quartz benchtops, white splashback, ceramic splashback, white walls, a side-by-side washer and dryer and grey benchtop.
Contemporary laundry room in Calgary with an undermount sink, flat-panel cabinets, blue cabinets, quartz benchtops, white splashback, ceramic splashback, white walls, a side-by-side washer and dryer and grey benchtop.

The large multi-purpose laundry and mud room is as stylish as it is functional with white quartz countertops, a polished brown ceramic tile backsplash and matte gray porcelain tile floor. Custom shaker cabinets boasts floor to ceiling storage with a cozy built in-window seat painted in Benjamin Moore’s Cloud Sky. Additional features include a side-by-side washer and dryer, full-size laundry sink with black under mount sink and matte black pull out spray faucet.
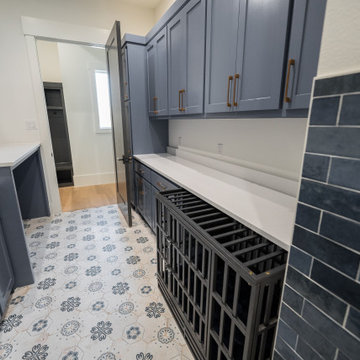
Design ideas for a mid-sized modern galley dedicated laundry room in Dallas with an undermount sink, blue cabinets, quartz benchtops, white walls, ceramic floors, a side-by-side washer and dryer, multi-coloured floor and white benchtop.
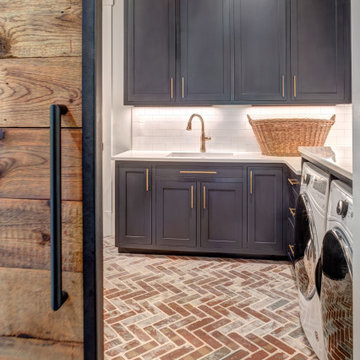
Laundry room with connection to hall and master closet.
Design ideas for a country laundry room in Charlotte with a single-bowl sink, shaker cabinets, blue cabinets, quartz benchtops, white walls, brick floors, a side-by-side washer and dryer, red floor and white benchtop.
Design ideas for a country laundry room in Charlotte with a single-bowl sink, shaker cabinets, blue cabinets, quartz benchtops, white walls, brick floors, a side-by-side washer and dryer, red floor and white benchtop.
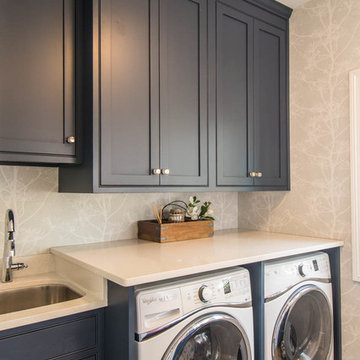
These clients requested a first-floor makeover of their home involving an outdated sunroom and a new kitchen, as well as adding a pantry, locker area, and updating their laundry and powder bath. The new sunroom was rebuilt with a contemporary feel that blends perfectly with the home’s architecture. An abundance of natural light floods these spaces through the floor to ceiling windows and oversized skylights. An existing exterior kitchen wall was removed completely to open the space into a new modern kitchen, complete with custom white painted cabinetry with a walnut stained island. Just off the kitchen, a glass-front "lighted dish pantry" was incorporated into a hallway alcove. This space also has a large walk-in pantry that provides a space for the microwave and plenty of compartmentalized built-in storage. The back-hall area features white custom-built lockers for shoes and back packs, with stained a walnut bench. And to round out the renovation, the laundry and powder bath also received complete updates with custom built cabinetry and new countertops. The transformation is a stunning modern first floor renovation that is timeless in style and is a hub for this growing family to enjoy for years to come.

This is a mid-sized galley style laundry room with custom paint grade cabinets. These cabinets feature a beaded inset construction method with a high gloss sheen on the painted finish. We also included a rolling ladder for easy access to upper level storage areas.
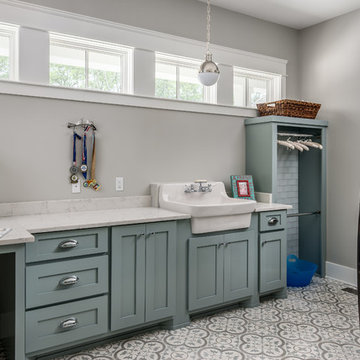
Laundry + craft room
Photography: Garett + Carrie Buell of Studiobuell/ studiobuell.com
Transitional l-shaped utility room in Nashville with shaker cabinets, blue cabinets, quartz benchtops, grey walls, medium hardwood floors, a side-by-side washer and dryer and white benchtop.
Transitional l-shaped utility room in Nashville with shaker cabinets, blue cabinets, quartz benchtops, grey walls, medium hardwood floors, a side-by-side washer and dryer and white benchtop.
Laundry Room Design Ideas with Blue Cabinets and Quartz Benchtops
5