Laundry Room Design Ideas with Blue Cabinets and Vinyl Floors
Refine by:
Budget
Sort by:Popular Today
1 - 20 of 92 photos
Item 1 of 3

This mudroom features KraftMaid Cabinetry's Lyndale door in Lagoon.
Design ideas for a mid-sized transitional single-wall dedicated laundry room in Other with an undermount sink, shaker cabinets, blue cabinets, quartz benchtops, white walls, vinyl floors, a side-by-side washer and dryer, brown floor and white benchtop.
Design ideas for a mid-sized transitional single-wall dedicated laundry room in Other with an undermount sink, shaker cabinets, blue cabinets, quartz benchtops, white walls, vinyl floors, a side-by-side washer and dryer, brown floor and white benchtop.
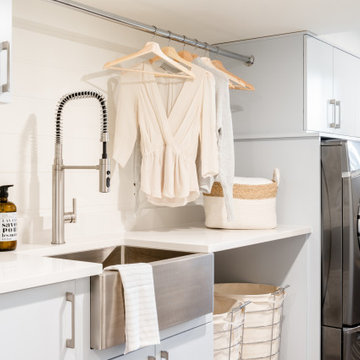
Mid-sized transitional single-wall dedicated laundry room in Vancouver with a farmhouse sink, flat-panel cabinets, blue cabinets, quartz benchtops, white walls, vinyl floors, a side-by-side washer and dryer, grey floor and white benchtop.

Rich "Adriatic Sea" blue cabinets with matte black hardware, white formica countertops, matte black faucet and hardware, floor to ceiling wall cabinets, vinyl plank flooring, and separate toilet room.
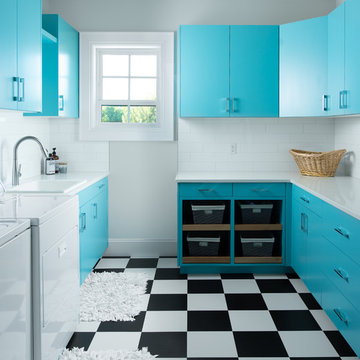
Transitional dedicated laundry room in Boise with a drop-in sink, flat-panel cabinets, white walls, a side-by-side washer and dryer, multi-coloured floor, white benchtop, vinyl floors and blue cabinets.
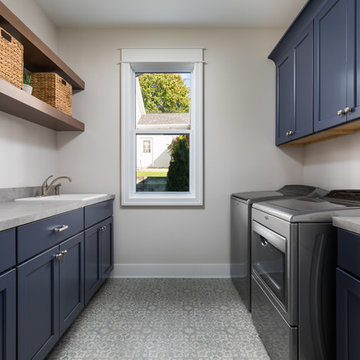
Design ideas for a large beach style galley dedicated laundry room in Grand Rapids with a drop-in sink, blue cabinets, laminate benchtops, vinyl floors, a side-by-side washer and dryer, grey floor, grey benchtop, shaker cabinets and beige walls.
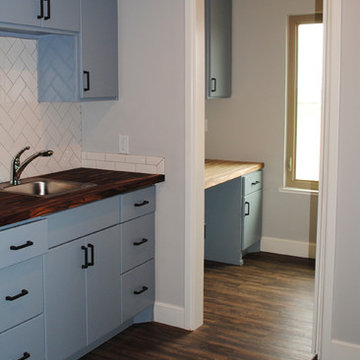
This utility room features space for a washer and dryer, slide in space for a refrigerator, cabinetry and counter space, and a sink. The utility room continues back to a built-in office space with wood counter tops and a window nearby.
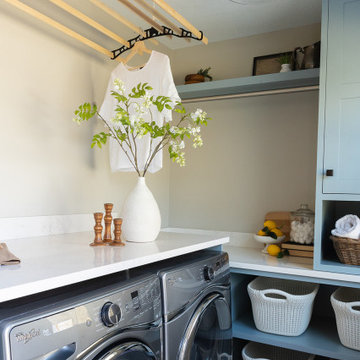
Photography: Marit Williams Photography
Design ideas for a small transitional l-shaped dedicated laundry room in Other with shaker cabinets, blue cabinets, quartz benchtops, beige walls, vinyl floors, a side-by-side washer and dryer, grey floor and white benchtop.
Design ideas for a small transitional l-shaped dedicated laundry room in Other with shaker cabinets, blue cabinets, quartz benchtops, beige walls, vinyl floors, a side-by-side washer and dryer, grey floor and white benchtop.
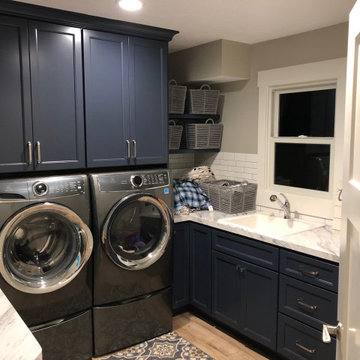
Great Northern Cabinetry , "Woodbridge", color "Harbor" with Wilsonart 4925-38 laminate countertops and backsplash is Olympia, Arctic White, 2x8 tiles
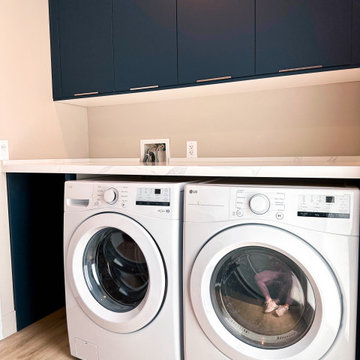
Step into a room that's been thoughtfully designed to serve multiple purposes, where functionality meets style. This is not just a laundry room; it's a dual-purpose space that also functions as a mudroom, seamlessly blending convenience and elegance.
Adding an exterior door serves a dual role, allowing easy access to the outdoors and transforming this space into a mudroom. It's the perfect gateway for the family, offering a dedicated area to kick off muddy shoes and hang up coats before entering the home.
Custom blue cabinets take center stage, adding storage and personality to the room. These cabinets are more than just practical; the rich blue hue brings character and charm to the space. With storage solutions that are as functional as they are visually pleasing, this room becomes a hub of efficiency.
The utility sink is a workhorse in this space, making laundry tasks a breeze. Whether handwashing delicate garments or tackling dirty outdoor gear, this sink is a versatile addition that ensures that every chore is quickly completed.
As you explore the images, you'll appreciate this dual-purpose room's fusion of design and functionality. It's a space that caters to the practical needs of a laundry room while providing the convenience and style of a mudroom. This is where daily routines meet seamless organization, making it a hub of efficiency for the modern family.
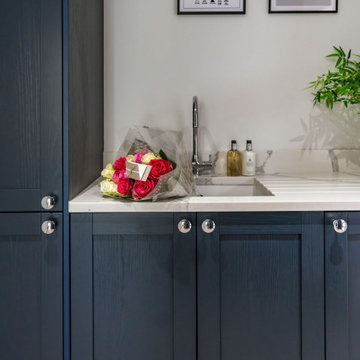
The new open-plan kitchen and living room have a sloped roof extension with skylights and large bi-folding doors. We designed the kitchen bespoke to our client's individual requirements with 6 seats at a large double sides island, a large corner pantry unit and a hot water tap. Off this space, there is also a utility room.
The seating area has a three-seater and a two-seater sofa which both recline. There is also still space to add a dining table if the client wishes in the future.
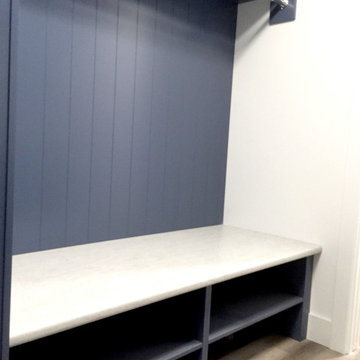
Custom Cabinetry in this Laundry Room/ Mudroom. Slab Cabinet Doors in a unique blue shade.
This is an example of a mid-sized contemporary galley utility room in Vancouver with a drop-in sink, blue cabinets, laminate benchtops, white walls, vinyl floors, a side-by-side washer and dryer, brown floor and grey benchtop.
This is an example of a mid-sized contemporary galley utility room in Vancouver with a drop-in sink, blue cabinets, laminate benchtops, white walls, vinyl floors, a side-by-side washer and dryer, brown floor and grey benchtop.

Camarilla Oak – The Courtier Waterproof Collection combines the beauty of real hardwood with the durability and functionality of rigid flooring. This innovative type of flooring perfectly replicates both reclaimed and contemporary hardwood floors, while being completely waterproof, durable and easy to clean.
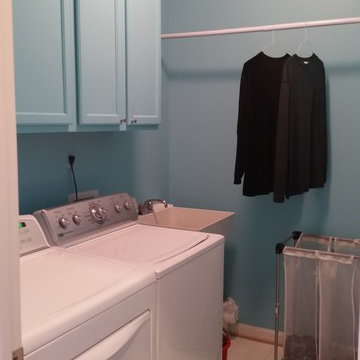
Inspiration for a mid-sized traditional single-wall dedicated laundry room in DC Metro with an utility sink, recessed-panel cabinets, blue cabinets, blue walls, vinyl floors and beige floor.
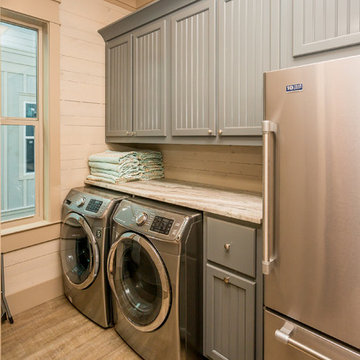
Salt & Light Photography
Design ideas for a beach style dedicated laundry room in Miami with blue cabinets, granite benchtops, beige walls, vinyl floors and a side-by-side washer and dryer.
Design ideas for a beach style dedicated laundry room in Miami with blue cabinets, granite benchtops, beige walls, vinyl floors and a side-by-side washer and dryer.
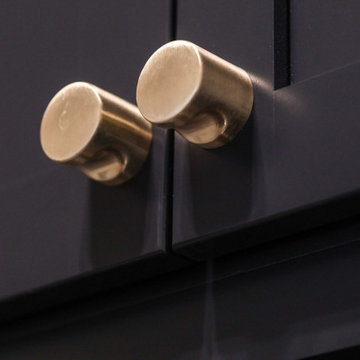
This stand-alone condominium blends traditional styles with modern farmhouse exterior features. Blurring the lines between condominium and home, the details are where this custom design stands out; from custom trim to beautiful ceiling treatments and careful consideration for how the spaces interact. The exterior of the home is detailed with white horizontal siding, vinyl board and batten, black windows, black asphalt shingles and accent metal roofing. Our design intent behind these stand-alone condominiums is to bring the maintenance free lifestyle with a space that feels like your own.
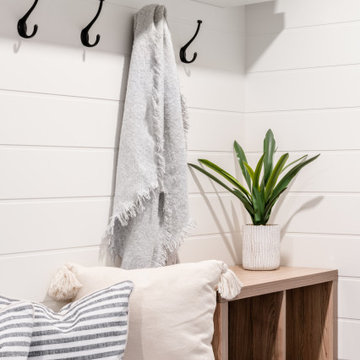
Mid-sized transitional single-wall dedicated laundry room in Vancouver with a farmhouse sink, flat-panel cabinets, blue cabinets, quartz benchtops, white walls, vinyl floors, a side-by-side washer and dryer, grey floor and white benchtop.
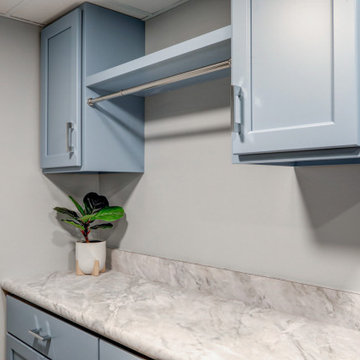
Basement laundry room with blue cabinets, lvp flooring, and laminate countertops.
Photo of a mid-sized arts and crafts l-shaped dedicated laundry room in Other with a drop-in sink, recessed-panel cabinets, blue cabinets, laminate benchtops, grey walls, vinyl floors, a side-by-side washer and dryer, brown floor and grey benchtop.
Photo of a mid-sized arts and crafts l-shaped dedicated laundry room in Other with a drop-in sink, recessed-panel cabinets, blue cabinets, laminate benchtops, grey walls, vinyl floors, a side-by-side washer and dryer, brown floor and grey benchtop.
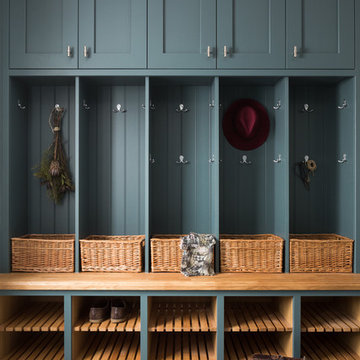
We paired this rich shade of blue with smooth, white quartz worktop to achieve a calming, clean space. This utility design shows how to combine functionality, clever storage solutions and timeless luxury.
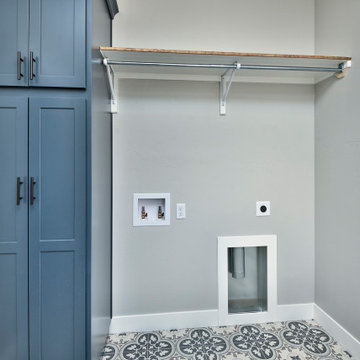
Inspiration for a mid-sized country single-wall utility room in Other with recessed-panel cabinets, blue cabinets, grey walls, vinyl floors, a side-by-side washer and dryer and grey floor.
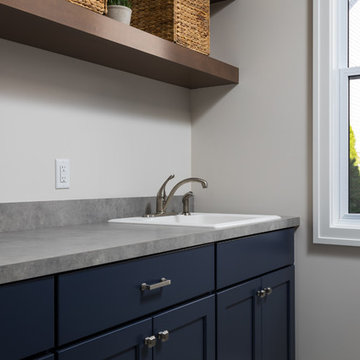
Large beach style galley dedicated laundry room in Grand Rapids with a drop-in sink, recessed-panel cabinets, blue cabinets, laminate benchtops, white walls, vinyl floors, a side-by-side washer and dryer, grey floor and grey benchtop.
Laundry Room Design Ideas with Blue Cabinets and Vinyl Floors
1