Laundry Room Design Ideas with Blue Cabinets and White Splashback
Sort by:Popular Today
61 - 80 of 271 photos
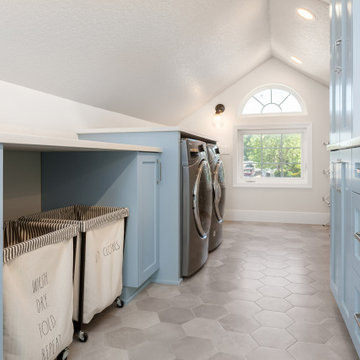
Inspiration for a country galley dedicated laundry room in Portland with an undermount sink, shaker cabinets, blue cabinets, quartz benchtops, white splashback, ceramic splashback, white walls, porcelain floors, a side-by-side washer and dryer, grey floor, white benchtop and vaulted.
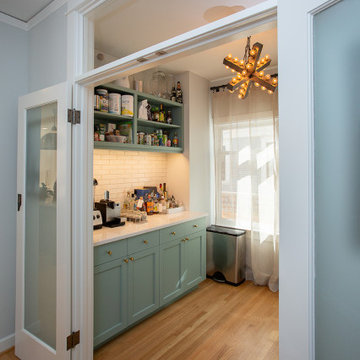
simple blue and white laundry room cabinetry.
This is an example of a mid-sized traditional galley utility room in Portland with blue cabinets, shaker cabinets, white splashback, stone tile splashback, blue walls, light hardwood floors, a side-by-side washer and dryer, brown floor and white benchtop.
This is an example of a mid-sized traditional galley utility room in Portland with blue cabinets, shaker cabinets, white splashback, stone tile splashback, blue walls, light hardwood floors, a side-by-side washer and dryer, brown floor and white benchtop.

The utility is pacious, with a pull out laundry rack, washer, dryer, sink and toilet. Also we designed a special place for the dogs to lay under the built in cupboards.

Mid-sized country galley dedicated laundry room in San Diego with an undermount sink, shaker cabinets, blue cabinets, quartz benchtops, white splashback, ceramic splashback, grey walls, porcelain floors, a side-by-side washer and dryer, grey floor and white benchtop.
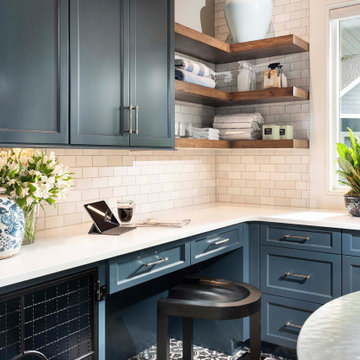
Expansive traditional u-shaped dedicated laundry room in Other with an undermount sink, blue cabinets, quartzite benchtops, white splashback, subway tile splashback, porcelain floors, a side-by-side washer and dryer, multi-coloured floor and white benchtop.
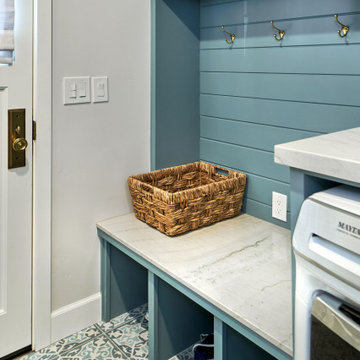
Mid-sized transitional single-wall utility room in San Francisco with recessed-panel cabinets, blue cabinets, quartzite benchtops, white splashback, ceramic splashback, grey walls, porcelain floors, a side-by-side washer and dryer, blue floor, white benchtop and planked wall panelling.

Inspiration for a small country galley dedicated laundry room in San Francisco with an undermount sink, shaker cabinets, blue cabinets, quartzite benchtops, white splashback, ceramic splashback, white walls, light hardwood floors, a side-by-side washer and dryer, beige floor and wallpaper.
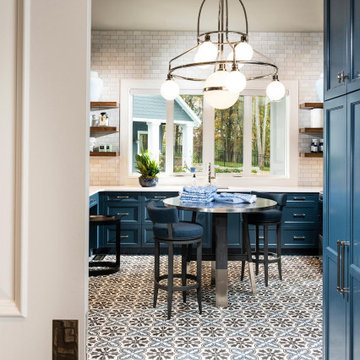
Photo of an expansive traditional u-shaped dedicated laundry room in Other with an undermount sink, blue cabinets, quartzite benchtops, white splashback, subway tile splashback, porcelain floors, a side-by-side washer and dryer, multi-coloured floor and white benchtop.
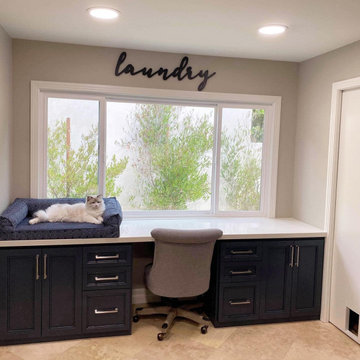
Folding Station
Design ideas for a mid-sized transitional utility room in Orange County with an undermount sink, shaker cabinets, blue cabinets, quartz benchtops, white splashback, marble splashback, grey walls, travertine floors, a side-by-side washer and dryer, beige floor and white benchtop.
Design ideas for a mid-sized transitional utility room in Orange County with an undermount sink, shaker cabinets, blue cabinets, quartz benchtops, white splashback, marble splashback, grey walls, travertine floors, a side-by-side washer and dryer, beige floor and white benchtop.
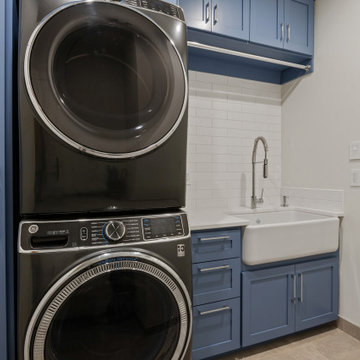
Mid-sized contemporary single-wall dedicated laundry room in Seattle with a farmhouse sink, recessed-panel cabinets, blue cabinets, solid surface benchtops, white splashback, subway tile splashback, white walls, ceramic floors, a stacked washer and dryer, beige floor and white benchtop.

This basement level laundry room is one of two laundry rooms in this home. The basement level laundry is next to the two teenage boys' bedrooms, and it gets lots of use with football uniforms and ski clothes to wash! The fun blue cabinets add a modern touch and reflect the color scheme of the nearby gameroom. Large artwork and tiled subway walls add interest and texture, while limestone floors and concrete-look quartz countertops provide durability.
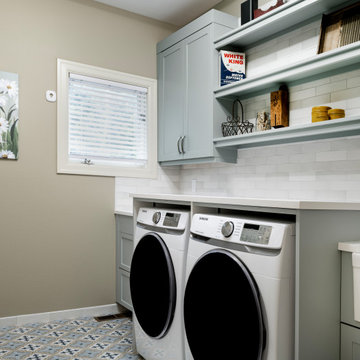
This laundry room features a colorful encaustic floor pattern and custom built light blue cabinets with free standing shelves.
Inspiration for a mid-sized contemporary single-wall dedicated laundry room in Seattle with a farmhouse sink, shaker cabinets, blue cabinets, quartz benchtops, white splashback, ceramic splashback, beige walls, porcelain floors, a side-by-side washer and dryer, blue floor and white benchtop.
Inspiration for a mid-sized contemporary single-wall dedicated laundry room in Seattle with a farmhouse sink, shaker cabinets, blue cabinets, quartz benchtops, white splashback, ceramic splashback, beige walls, porcelain floors, a side-by-side washer and dryer, blue floor and white benchtop.

Design ideas for a mid-sized arts and crafts galley dedicated laundry room in Other with a farmhouse sink, shaker cabinets, blue cabinets, granite benchtops, white splashback, shiplap splashback, grey walls, brick floors, a side-by-side washer and dryer, brown floor and beige benchtop.
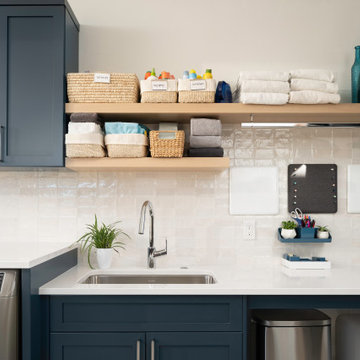
Rodwin Architecture & Skycastle Homes
Location: Boulder, Colorado, USA
Interior design, space planning and architectural details converge thoughtfully in this transformative project. A 15-year old, 9,000 sf. home with generic interior finishes and odd layout needed bold, modern, fun and highly functional transformation for a large bustling family. To redefine the soul of this home, texture and light were given primary consideration. Elegant contemporary finishes, a warm color palette and dramatic lighting defined modern style throughout. A cascading chandelier by Stone Lighting in the entry makes a strong entry statement. Walls were removed to allow the kitchen/great/dining room to become a vibrant social center. A minimalist design approach is the perfect backdrop for the diverse art collection. Yet, the home is still highly functional for the entire family. We added windows, fireplaces, water features, and extended the home out to an expansive patio and yard.
The cavernous beige basement became an entertaining mecca, with a glowing modern wine-room, full bar, media room, arcade, billiards room and professional gym.
Bathrooms were all designed with personality and craftsmanship, featuring unique tiles, floating wood vanities and striking lighting.
This project was a 50/50 collaboration between Rodwin Architecture and Kimball Modern
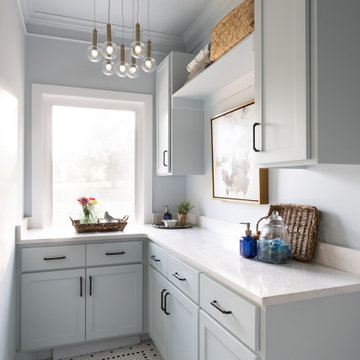
Inspiration for a mid-sized l-shaped dedicated laundry room in Kansas City with recessed-panel cabinets, blue cabinets, quartz benchtops, white splashback, engineered quartz splashback, blue walls, ceramic floors, a side-by-side washer and dryer, multi-coloured floor and white benchtop.
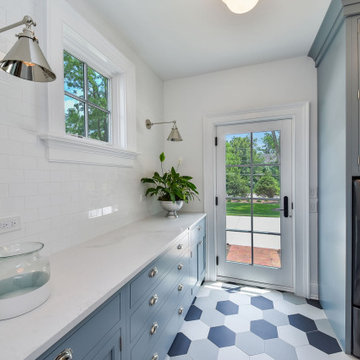
Photo of a large transitional dedicated laundry room in Chicago with a farmhouse sink, flat-panel cabinets, blue cabinets, quartz benchtops, white splashback, subway tile splashback, white walls, ceramic floors, a side-by-side washer and dryer, blue floor and white benchtop.
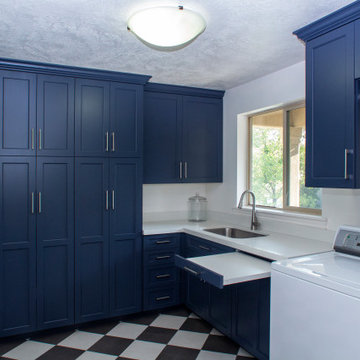
This is an example of a large transitional l-shaped utility room in Salt Lake City with an undermount sink, shaker cabinets, blue cabinets, quartz benchtops, white splashback, engineered quartz splashback, white walls, ceramic floors, a side-by-side washer and dryer, multi-coloured floor and white benchtop.
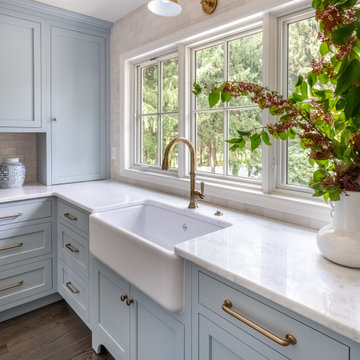
Mid-sized traditional l-shaped laundry room in Philadelphia with a farmhouse sink, shaker cabinets, blue cabinets, marble benchtops, white splashback, ceramic splashback, dark hardwood floors, brown floor and white benchtop.
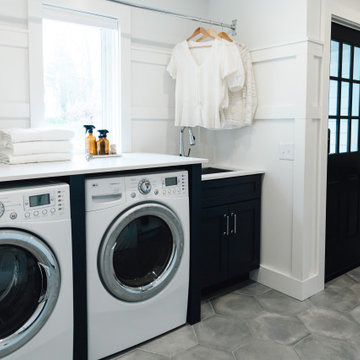
Step into this beautiful Laundry Room & Mud Room, though this space is aesthetically stunning it functions on many levels. The space as a whole offers a spot for winter coats and muddy boots to come off and be hung up. The porcelain tile floors will have no problem holding up to winter salt. Mean while if the kids do come inside with wet cloths from the harsh Rochester, NY winters their hats can get hung right up on the laundry room hanging rob and snow damped cloths can go straight into the washer and dryer. Wash away stains in the Stainless Steel undermount sink. Once laundry is all said and done, you can do the folding right on the white Quartz counter. A spot was designated to store things for the family dog and a place for him to have his meals. The powder room completes the space by giving the family a spot to wash up before dinner at the porcelain pedestal sink and grab a fresh towel out of the custom built-in cabinetry.

Large beach style galley laundry cupboard in Other with a farmhouse sink, recessed-panel cabinets, blue cabinets, white splashback, ceramic splashback, white walls, ceramic floors, a side-by-side washer and dryer, grey floor and grey benchtop.
Laundry Room Design Ideas with Blue Cabinets and White Splashback
4