Laundry Room Design Ideas with Blue Cabinets and White Walls
Refine by:
Budget
Sort by:Popular Today
141 - 160 of 783 photos
Item 1 of 3
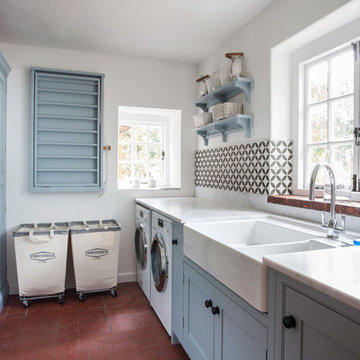
With a busy working lifestyle and two small children, Burlanes worked closely with the home owners to transform a number of rooms in their home, to not only suit the needs of family life, but to give the wonderful building a new lease of life, whilst in keeping with the stunning historical features and characteristics of the incredible Oast House.
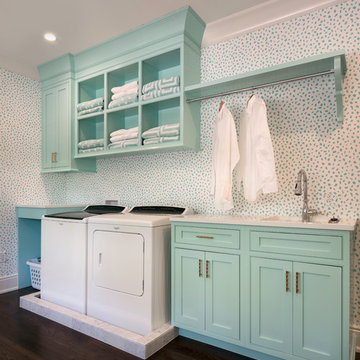
Deborah Scannell - Saint Simons Island, GA
Design ideas for a beach style single-wall dedicated laundry room with an undermount sink, white walls, dark hardwood floors, a side-by-side washer and dryer, brown floor, white benchtop, beaded inset cabinets and blue cabinets.
Design ideas for a beach style single-wall dedicated laundry room with an undermount sink, white walls, dark hardwood floors, a side-by-side washer and dryer, brown floor, white benchtop, beaded inset cabinets and blue cabinets.

This is an example of a country utility room in Chicago with shaker cabinets, blue cabinets, white walls and beige floor.

Eye-Land: Named for the expansive white oak savanna views, this beautiful 5,200-square foot family home offers seamless indoor/outdoor living with five bedrooms and three baths, and space for two more bedrooms and a bathroom.
The site posed unique design challenges. The home was ultimately nestled into the hillside, instead of placed on top of the hill, so that it didn’t dominate the dramatic landscape. The openness of the savanna exposes all sides of the house to the public, which required creative use of form and materials. The home’s one-and-a-half story form pays tribute to the site’s farming history. The simplicity of the gable roof puts a modern edge on a traditional form, and the exterior color palette is limited to black tones to strike a stunning contrast to the golden savanna.
The main public spaces have oversized south-facing windows and easy access to an outdoor terrace with views overlooking a protected wetland. The connection to the land is further strengthened by strategically placed windows that allow for views from the kitchen to the driveway and auto court to see visitors approach and children play. There is a formal living room adjacent to the front entry for entertaining and a separate family room that opens to the kitchen for immediate family to gather before and after mealtime.
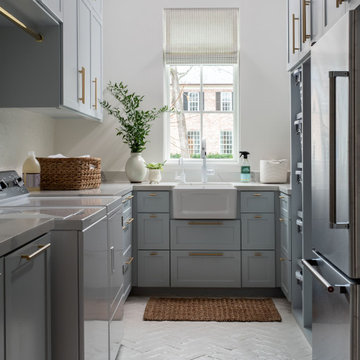
Photo of an expansive transitional u-shaped dedicated laundry room in Houston with a farmhouse sink, recessed-panel cabinets, blue cabinets, white walls, brick floors, a side-by-side washer and dryer, white floor and white benchtop.
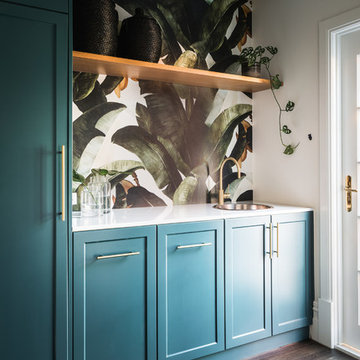
Anjie Blair Photography
Design ideas for a mid-sized transitional galley utility room in Hobart with a drop-in sink, shaker cabinets, quartz benchtops, white walls, dark hardwood floors, a concealed washer and dryer, brown floor, white benchtop and blue cabinets.
Design ideas for a mid-sized transitional galley utility room in Hobart with a drop-in sink, shaker cabinets, quartz benchtops, white walls, dark hardwood floors, a concealed washer and dryer, brown floor, white benchtop and blue cabinets.
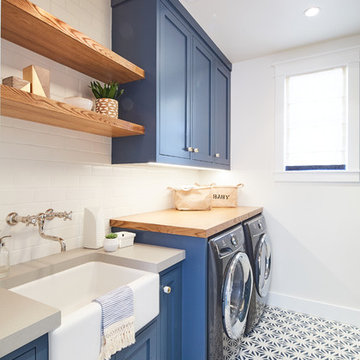
Jason Cook
Photo of a beach style single-wall dedicated laundry room in Los Angeles with a farmhouse sink, shaker cabinets, blue cabinets, wood benchtops, white walls, a side-by-side washer and dryer, multi-coloured floor and grey benchtop.
Photo of a beach style single-wall dedicated laundry room in Los Angeles with a farmhouse sink, shaker cabinets, blue cabinets, wood benchtops, white walls, a side-by-side washer and dryer, multi-coloured floor and grey benchtop.

This super laundry room has lots of built in storage, including three extra large drying drawers with air flow and a timer, a built in ironing board with outlet and a light, a hanging area for drip drying, pet food alcoves, a center island and extra tall slated cupboards for long-handled items like brooms and mops. The mosaic glass tile backsplash was matched around corners. The pendant adds a fun industrial touch. The floor tiles are hard-wearing porcelain that looks like stone. The countertops are a quartz that mimics marble.

The patterned floor continues into the laundry room where double sets of appliances and plenty of countertops and storage helps the family manage household demands.
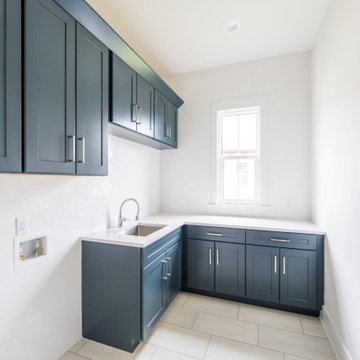
DreamDesign®49 is a modern lakefront Anglo-Caribbean style home in prestigious Pablo Creek Reserve. The 4,352 SF plan features five bedrooms and six baths, with the master suite and a guest suite on the first floor. Most rooms in the house feature lake views. The open-concept plan features a beamed great room with fireplace, kitchen with stacked cabinets, California island and Thermador appliances, and a working pantry with additional storage. A unique feature is the double staircase leading up to a reading nook overlooking the foyer. The large master suite features James Martin vanities, free standing tub, huge drive-through shower and separate dressing area. Upstairs, three bedrooms are off a large game room with wet bar and balcony with gorgeous views. An outdoor kitchen and pool make this home an entertainer's dream.
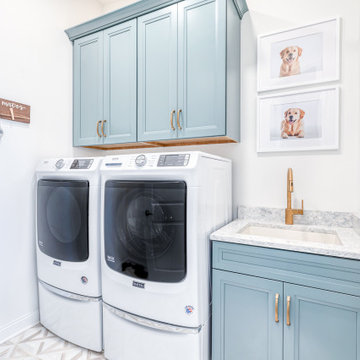
This is an example of a transitional single-wall laundry room in Philadelphia with an undermount sink, recessed-panel cabinets, blue cabinets, white walls, a side-by-side washer and dryer, white floor and grey benchtop.
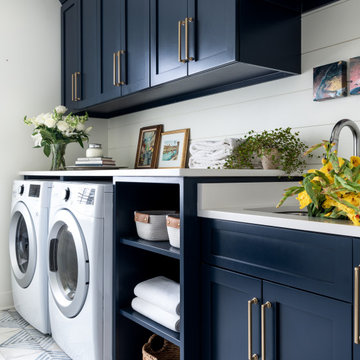
Photo of a large transitional galley dedicated laundry room in Nashville with an undermount sink, shaker cabinets, blue cabinets, quartz benchtops, shiplap splashback, white walls, porcelain floors, a side-by-side washer and dryer, multi-coloured floor, white benchtop and planked wall panelling.
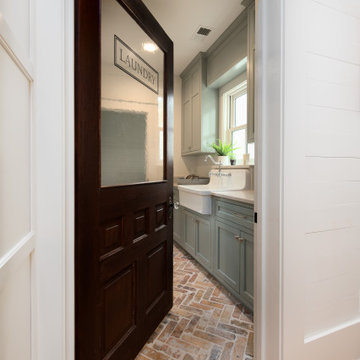
Originally Built in 1903, this century old farmhouse located in Powdersville, SC fortunately retained most of its original materials and details when the client purchased the home. Original features such as the Bead Board Walls and Ceilings, Horizontal Panel Doors and Brick Fireplaces were meticulously restored to the former glory allowing the owner’s goal to be achieved of having the original areas coordinate seamlessly into the new construction.
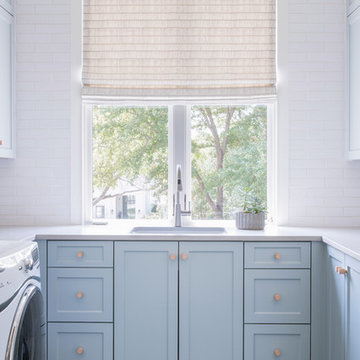
This is an example of a beach style u-shaped dedicated laundry room in Dallas with a single-bowl sink, shaker cabinets, blue cabinets, white walls, multi-coloured floor and white benchtop.
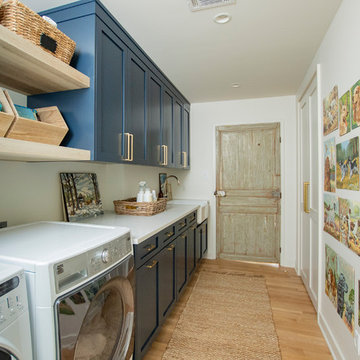
Design ideas for a mid-sized country single-wall dedicated laundry room in Other with a farmhouse sink, shaker cabinets, blue cabinets, quartz benchtops, white walls, a side-by-side washer and dryer, brown floor, white benchtop and medium hardwood floors.
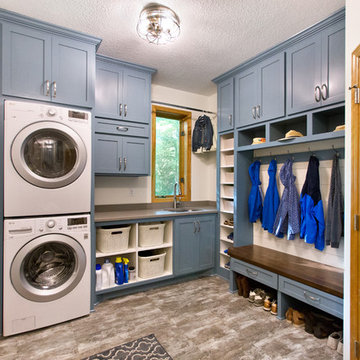
VIP Photography
This is an example of a traditional l-shaped utility room in Minneapolis with an undermount sink, shaker cabinets, blue cabinets, white walls, a stacked washer and dryer, grey floor and grey benchtop.
This is an example of a traditional l-shaped utility room in Minneapolis with an undermount sink, shaker cabinets, blue cabinets, white walls, a stacked washer and dryer, grey floor and grey benchtop.
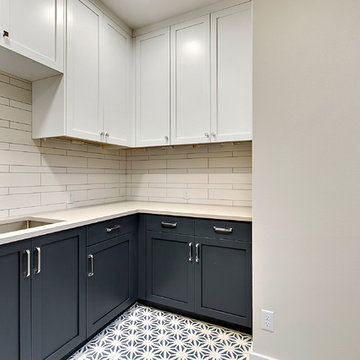
JPM Real Estate Photography
Photo of a mid-sized contemporary u-shaped dedicated laundry room in Austin with an undermount sink, shaker cabinets, blue cabinets, quartz benchtops, white walls, concrete floors, blue floor and white benchtop.
Photo of a mid-sized contemporary u-shaped dedicated laundry room in Austin with an undermount sink, shaker cabinets, blue cabinets, quartz benchtops, white walls, concrete floors, blue floor and white benchtop.
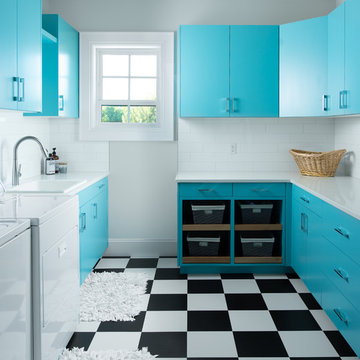
Transitional dedicated laundry room in Boise with a drop-in sink, flat-panel cabinets, white walls, a side-by-side washer and dryer, multi-coloured floor, white benchtop, vinyl floors and blue cabinets.
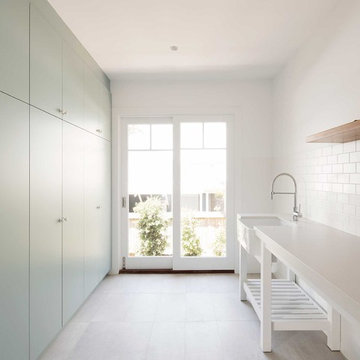
Hamptons Style beach house designed and built by Stritt Design and Construction. This traditional meets contemporary laundry is open providing ease of access to the outdoors. Finishes include subway tiles and a farmhouse laundry sink.
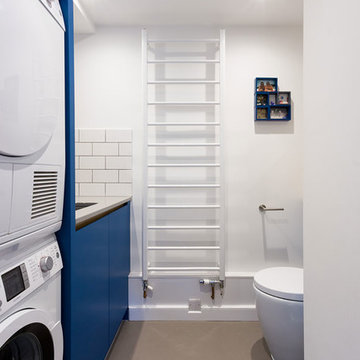
Birch ply cabinets with composite slab doors in the utility room. Stacked washing machine and tumble dryer.
Design ideas for a small contemporary galley utility room in Wiltshire with an undermount sink, flat-panel cabinets, blue cabinets, white walls, concrete floors and a stacked washer and dryer.
Design ideas for a small contemporary galley utility room in Wiltshire with an undermount sink, flat-panel cabinets, blue cabinets, white walls, concrete floors and a stacked washer and dryer.
Laundry Room Design Ideas with Blue Cabinets and White Walls
8