Laundry Room Design Ideas with Blue Cabinets and Yellow Cabinets
Refine by:
Budget
Sort by:Popular Today
41 - 60 of 2,039 photos
Item 1 of 3

Formally part of the garage we added a whole new laundry area with tons of storage.
Design ideas for a large contemporary galley laundry room in Phoenix with shaker cabinets, blue cabinets, quartz benchtops and white benchtop.
Design ideas for a large contemporary galley laundry room in Phoenix with shaker cabinets, blue cabinets, quartz benchtops and white benchtop.
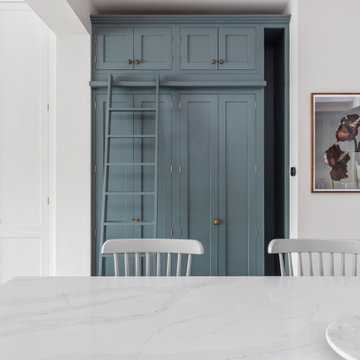
Design ideas for a traditional single-wall laundry cupboard in London with shaker cabinets and blue cabinets.

Traditional laundry room in Other with a farmhouse sink, shaker cabinets, blue cabinets, quartzite benchtops, blue walls, porcelain floors, a stacked washer and dryer and white benchtop.

When all but the master suite was redesigned in a newly-purchased home, an opportunity arose for transformation.
Lack of storage, low-height counters and an unnecessary closet space were all undesirable.
Closing off the adjacent closet allowed for wider and taller vanities and a make-up station in the bathroom. Eliminating the tub, a shower sizable to wash large dogs is nestled by the windows offering ample light. The water-closet sits where the previous shower was, paired with French doors creating an airy feel while maintaining privacy.
In the old closet, the previous opening to the master bath is closed off with new access from the hallway allowing for a new laundry space. The cabinetry layout ensures maximum storage. Utilizing the longest wall for equipment offered full surface space with short hanging above and a tower functions as designated tall hanging with the dog’s water bowl built-in below.
A palette of warm silvers and blues compliment the bold patterns found in each of the spaces.
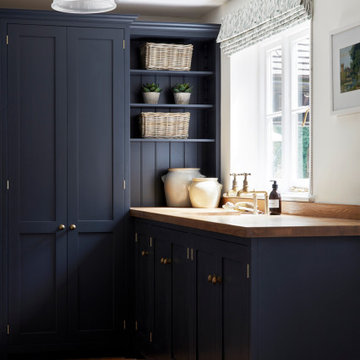
Dark blue utility room with terracotta floor tiles and wooden worktop. Copper sink and taps.
Inspiration for a mid-sized l-shaped laundry cupboard in West Midlands with a drop-in sink, shaker cabinets, blue cabinets, wood benchtops, white walls, terra-cotta floors, a stacked washer and dryer and red floor.
Inspiration for a mid-sized l-shaped laundry cupboard in West Midlands with a drop-in sink, shaker cabinets, blue cabinets, wood benchtops, white walls, terra-cotta floors, a stacked washer and dryer and red floor.

The patterned floor continues into the laundry room where double sets of appliances and plenty of countertops and storage helps the family manage household demands.
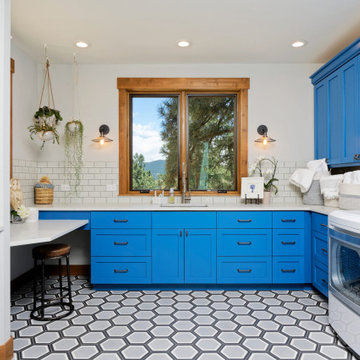
Our Denver studio designed this home to reflect the stunning mountains that it is surrounded by. See how we did it.
---
Project designed by Denver, Colorado interior designer Margarita Bravo. She serves Denver as well as surrounding areas such as Cherry Hills Village, Englewood, Greenwood Village, and Bow Mar.
For more about MARGARITA BRAVO, click here: https://www.margaritabravo.com/
To learn more about this project, click here: https://www.margaritabravo.com/portfolio/mountain-chic-modern-rustic-home-denver/
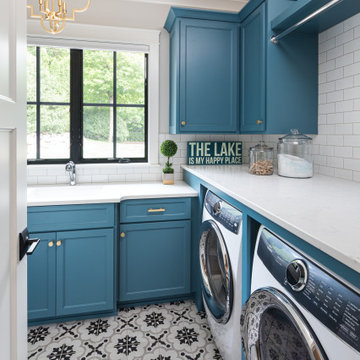
This is an example of a mid-sized beach style l-shaped dedicated laundry room in Minneapolis with an undermount sink, blue cabinets, solid surface benchtops, ceramic floors, multi-coloured floor, white benchtop, shaker cabinets, grey walls and a side-by-side washer and dryer.
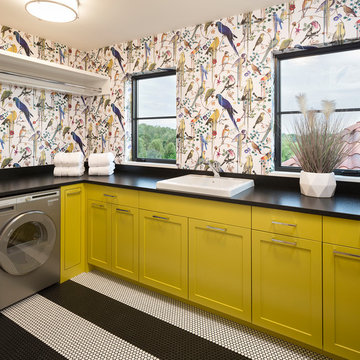
Inspiration for a mediterranean l-shaped dedicated laundry room in Minneapolis with a drop-in sink, shaker cabinets, yellow cabinets, multi-coloured walls, multi-coloured floor and black benchtop.
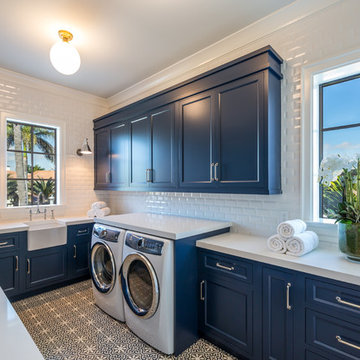
Luxe View Photography
Photo of a beach style u-shaped dedicated laundry room in Miami with a farmhouse sink, recessed-panel cabinets, blue cabinets, a side-by-side washer and dryer, multi-coloured floor and white benchtop.
Photo of a beach style u-shaped dedicated laundry room in Miami with a farmhouse sink, recessed-panel cabinets, blue cabinets, a side-by-side washer and dryer, multi-coloured floor and white benchtop.
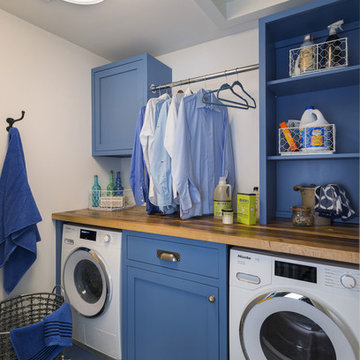
Countertop Wood: Reclaimed Oak
Construction Style: Flat Grain
Countertop Thickness: 1-3/4" thick
Size: 28 5/8" x 81 1/8"
Wood Countertop Finish: Durata® Waterproof Permanent Finish in Matte
Wood Stain: N/A
Notes on interior decorating with wood countertops:
This laundry room is part of the 2018 TOH Idea House in Narragansett, Rhode Island. This 2,700-square-foot Craftsman-style cottage features abundant built-ins, a guest quarters over the garage, and dreamy spaces for outdoor “staycation” living.
Photography: Nat Rea Photography
Builder: Sweenor Builders
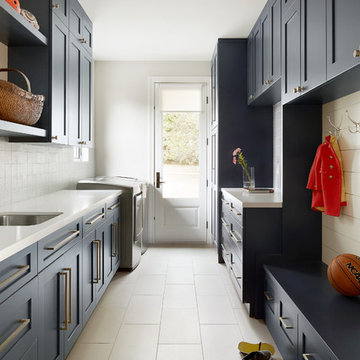
Design ideas for a beach style galley utility room in San Francisco with an undermount sink, shaker cabinets, blue cabinets, grey walls, a side-by-side washer and dryer, beige floor and white benchtop.
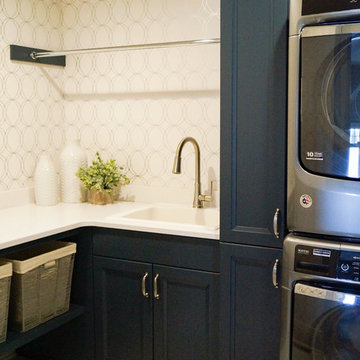
This lovely transitional home in Minnesota's lake country pairs industrial elements with softer formal touches. It uses an eclectic mix of materials and design elements to create a beautiful yet comfortable family home.
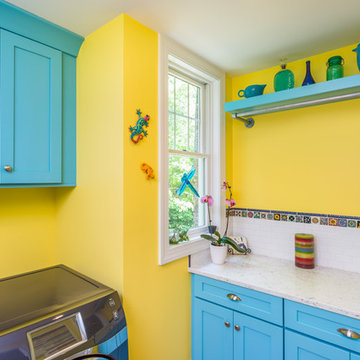
Who Says Your Laundry Room Has To Be Boring?
It can be bright and full of color. This project reflects our client's fun personality and love of color and light.
Photographer: Bob Fortner
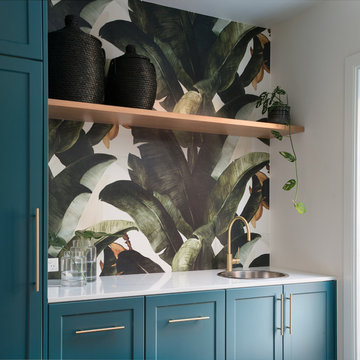
Anjie Blair Photography
Mid-sized transitional galley utility room in Hobart with a drop-in sink, shaker cabinets, quartz benchtops, white walls, dark hardwood floors, a concealed washer and dryer, brown floor, white benchtop and blue cabinets.
Mid-sized transitional galley utility room in Hobart with a drop-in sink, shaker cabinets, quartz benchtops, white walls, dark hardwood floors, a concealed washer and dryer, brown floor, white benchtop and blue cabinets.
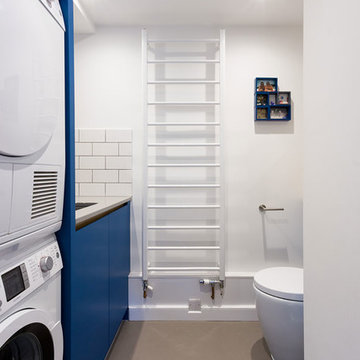
Birch ply cabinets with composite slab doors in the utility room. Stacked washing machine and tumble dryer.
Design ideas for a small contemporary galley utility room in Wiltshire with an undermount sink, flat-panel cabinets, blue cabinets, white walls, concrete floors and a stacked washer and dryer.
Design ideas for a small contemporary galley utility room in Wiltshire with an undermount sink, flat-panel cabinets, blue cabinets, white walls, concrete floors and a stacked washer and dryer.
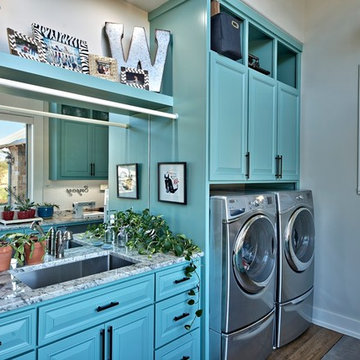
Design ideas for a large traditional galley utility room in Austin with an undermount sink, raised-panel cabinets, blue cabinets, marble benchtops, grey walls, dark hardwood floors and a side-by-side washer and dryer.

This Laundry room features built-in storage and a dog wash.
Mid-sized mediterranean utility room in Orange County with an undermount sink, blue cabinets, limestone benchtops, white splashback, ceramic splashback, white walls, limestone floors, a side-by-side washer and dryer, beige floor and beige benchtop.
Mid-sized mediterranean utility room in Orange County with an undermount sink, blue cabinets, limestone benchtops, white splashback, ceramic splashback, white walls, limestone floors, a side-by-side washer and dryer, beige floor and beige benchtop.
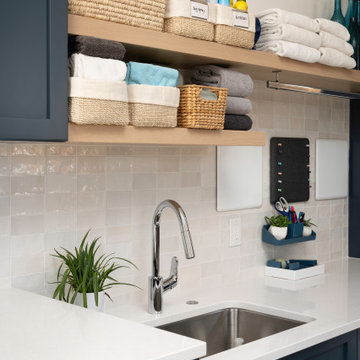
Rodwin Architecture & Skycastle Homes
Location: Boulder, Colorado, USA
Interior design, space planning and architectural details converge thoughtfully in this transformative project. A 15-year old, 9,000 sf. home with generic interior finishes and odd layout needed bold, modern, fun and highly functional transformation for a large bustling family. To redefine the soul of this home, texture and light were given primary consideration. Elegant contemporary finishes, a warm color palette and dramatic lighting defined modern style throughout. A cascading chandelier by Stone Lighting in the entry makes a strong entry statement. Walls were removed to allow the kitchen/great/dining room to become a vibrant social center. A minimalist design approach is the perfect backdrop for the diverse art collection. Yet, the home is still highly functional for the entire family. We added windows, fireplaces, water features, and extended the home out to an expansive patio and yard.
The cavernous beige basement became an entertaining mecca, with a glowing modern wine-room, full bar, media room, arcade, billiards room and professional gym.
Bathrooms were all designed with personality and craftsmanship, featuring unique tiles, floating wood vanities and striking lighting.
This project was a 50/50 collaboration between Rodwin Architecture and Kimball Modern
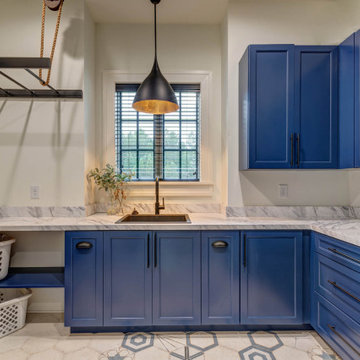
Design ideas for a mid-sized country u-shaped utility room in Atlanta with a drop-in sink, shaker cabinets, blue cabinets, laminate benchtops, white walls, ceramic floors, a side-by-side washer and dryer, white floor and white benchtop.
Laundry Room Design Ideas with Blue Cabinets and Yellow Cabinets
3