All Cabinet Styles Laundry Room Design Ideas with Blue Cabinets
Refine by:
Budget
Sort by:Popular Today
161 - 180 of 1,732 photos
Item 1 of 3
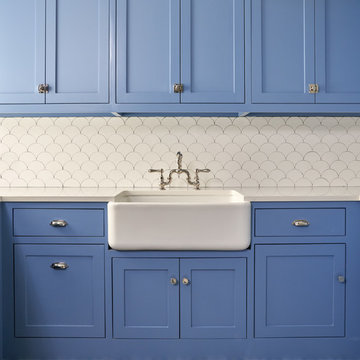
Inspiration for a mid-sized transitional l-shaped dedicated laundry room in Dallas with a farmhouse sink, shaker cabinets, blue cabinets, white walls, blue floor, white benchtop, solid surface benchtops and ceramic floors.
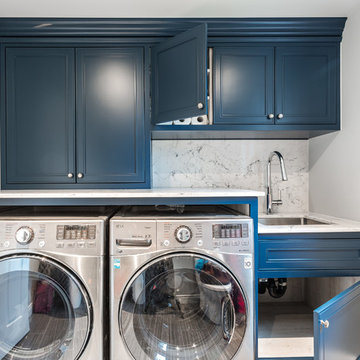
Inspiration for a small traditional single-wall dedicated laundry room in Montreal with an undermount sink, blue cabinets, quartz benchtops, white walls, ceramic floors, a side-by-side washer and dryer, grey floor, grey benchtop and recessed-panel cabinets.

Inspiration for a traditional laundry room in Los Angeles with shaker cabinets, blue cabinets, soapstone benchtops, beige splashback, ceramic splashback, blue walls, porcelain floors, a side-by-side washer and dryer, blue floor and black benchtop.

Settled on a hillside in Sunol, where the cows come to graze at dawn, lies a brand new custom home that looks like it has been there for a hundred years – in a good way. Our clients came to us with an architect's house plans, but needed a builder to make their dream home come to life. In true Ridgecrest fashion, we ended up redesigning the entire home inside and out - creating what we now call the Sunol Homestead. A multitude of details came together to give us the perfect mix of a traditional Craftsman with modern amenities. We commissioned a local stone mason to hand-place every river stone on the exterior of the house - no veneer here. Floor to ceiling window and doors lead out to the wrap-around porch to let in beautiful natural light, while the custom stained wood floors and trim exude warmth and richness. Every detail of this meticulously designed residence reflects a commitment to quality and comfort, making it a haven for those seeking a harmonious balance between refined living and the peaceful serenity of Sunol's idyllic landscape.

We closed off the open formal dining room, so it became a den with artistic barn doors, which created a more private entrance/foyer. We removed the wall between the kitchen and living room, including the fireplace, to create a great room. We also closed off an open staircase to build a wall with a dual focal point — it accommodates the TV and fireplace. We added a double-wide slider to the sunroom turning it into a happy play space that connects indoor and outdoor living areas.
We reduced the size of the entrance to the powder room to create mudroom lockers. The kitchen was given a double island to fit the family’s cooking and entertaining needs, and we used a balance of warm (e.g., beautiful blue cabinetry in the kitchen) and cool colors to add a happy vibe to the space. Our design studio chose all the furnishing and finishes for each room to enhance the space's final look.
Builder Partner – Parsetich Custom Homes
Photographer - Sarah Shields
---
Project completed by Wendy Langston's Everything Home interior design firm, which serves Carmel, Zionsville, Fishers, Westfield, Noblesville, and Indianapolis.
For more about Everything Home, click here: https://everythinghomedesigns.com/
To learn more about this project, click here:
https://everythinghomedesigns.com/portfolio/hard-working-haven/
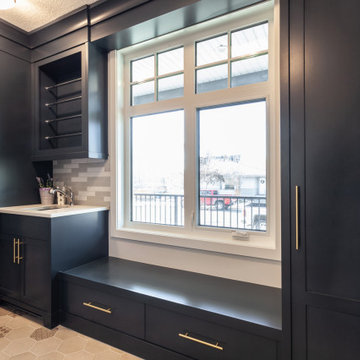
Custom Craftsman
Calgary, Alberta
Laundry & Mudroom: Main Floor w/ access to Garage
Mid-sized country galley utility room in Calgary with an undermount sink, recessed-panel cabinets, marble benchtops, ceramic floors, a stacked washer and dryer, multi-coloured floor, white benchtop, blue cabinets and grey walls.
Mid-sized country galley utility room in Calgary with an undermount sink, recessed-panel cabinets, marble benchtops, ceramic floors, a stacked washer and dryer, multi-coloured floor, white benchtop, blue cabinets and grey walls.
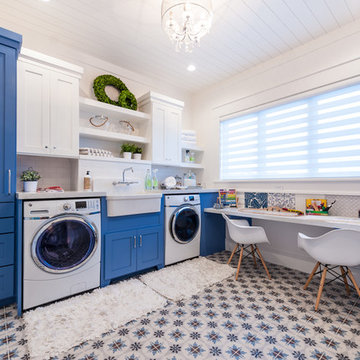
Photo of a mid-sized transitional utility room in Salt Lake City with a farmhouse sink, shaker cabinets, blue cabinets, quartz benchtops, ceramic floors, a side-by-side washer and dryer, white walls and multi-coloured floor.
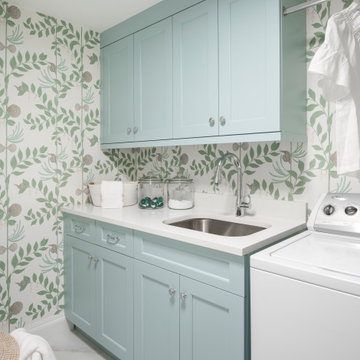
Mid-sized beach style single-wall dedicated laundry room in Other with an undermount sink, shaker cabinets, blue cabinets, quartz benchtops, engineered quartz splashback, porcelain floors, a side-by-side washer and dryer, white floor, white benchtop and wallpaper.

Ocean Bank is a contemporary style oceanfront home located in Chemainus, BC. We broke ground on this home in March 2021. Situated on a sloped lot, Ocean Bank includes 3,086 sq.ft. of finished space over two floors.
The main floor features 11′ ceilings throughout. However, the ceiling vaults to 16′ in the Great Room. Large doors and windows take in the amazing ocean view.
The Kitchen in this custom home is truly a beautiful work of art. The 10′ island is topped with beautiful marble from Vancouver Island. A panel fridge and matching freezer, a large butler’s pantry, and Wolf range are other desirable features of this Kitchen. Also on the main floor, the double-sided gas fireplace that separates the Living and Dining Rooms is lined with gorgeous tile slabs. The glass and steel stairwell railings were custom made on site.

Nothing like a blue and white laundry room to take the work out of a no fun task! With the full wall of storage across from the washer and dryer, everything can be stored away to keep the space tidy at all times.
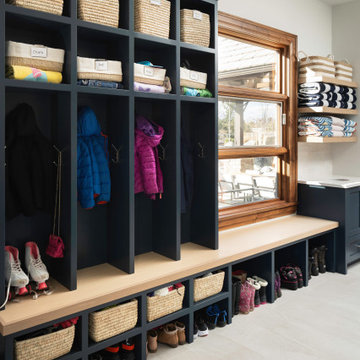
Rodwin Architecture & Skycastle Homes
Location: Boulder, Colorado, USA
Interior design, space planning and architectural details converge thoughtfully in this transformative project. A 15-year old, 9,000 sf. home with generic interior finishes and odd layout needed bold, modern, fun and highly functional transformation for a large bustling family. To redefine the soul of this home, texture and light were given primary consideration. Elegant contemporary finishes, a warm color palette and dramatic lighting defined modern style throughout. A cascading chandelier by Stone Lighting in the entry makes a strong entry statement. Walls were removed to allow the kitchen/great/dining room to become a vibrant social center. A minimalist design approach is the perfect backdrop for the diverse art collection. Yet, the home is still highly functional for the entire family. We added windows, fireplaces, water features, and extended the home out to an expansive patio and yard.
The cavernous beige basement became an entertaining mecca, with a glowing modern wine-room, full bar, media room, arcade, billiards room and professional gym.
Bathrooms were all designed with personality and craftsmanship, featuring unique tiles, floating wood vanities and striking lighting.
This project was a 50/50 collaboration between Rodwin Architecture and Kimball Modern
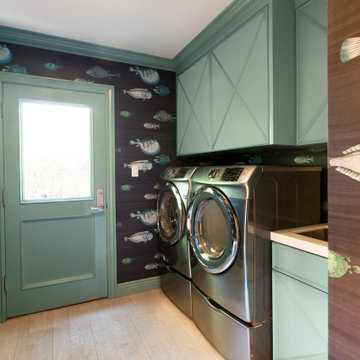
This is an example of a transitional single-wall utility room in San Francisco with an undermount sink, recessed-panel cabinets, blue cabinets, multi-coloured walls, light hardwood floors, a side-by-side washer and dryer, beige floor, beige benchtop and wallpaper.
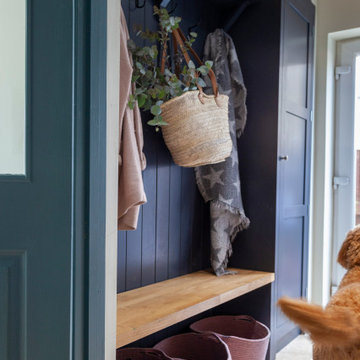
Design ideas for a mid-sized scandinavian galley utility room in Cardiff with shaker cabinets, blue cabinets, white walls, limestone floors, beige floor and panelled walls.
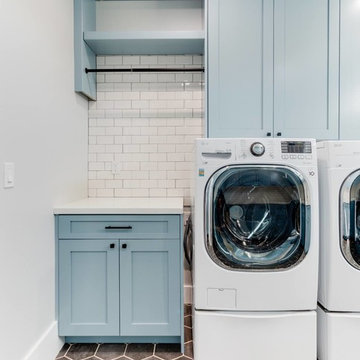
Mid-sized transitional u-shaped dedicated laundry room in Salt Lake City with an undermount sink, recessed-panel cabinets, blue cabinets, quartz benchtops, a side-by-side washer and dryer and white benchtop.
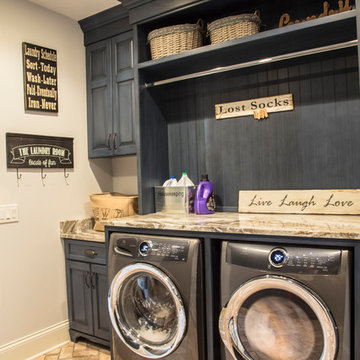
This is an example of a mid-sized country single-wall dedicated laundry room in Cleveland with raised-panel cabinets, blue cabinets, granite benchtops, beige walls, brick floors, a side-by-side washer and dryer, brown floor and brown benchtop.
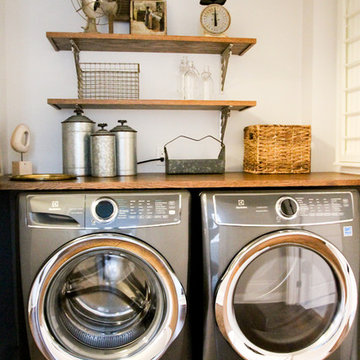
Design ideas for a mid-sized country single-wall dedicated laundry room in Bridgeport with open cabinets, blue cabinets, wood benchtops, grey walls, ceramic floors, a side-by-side washer and dryer, white floor and brown benchtop.
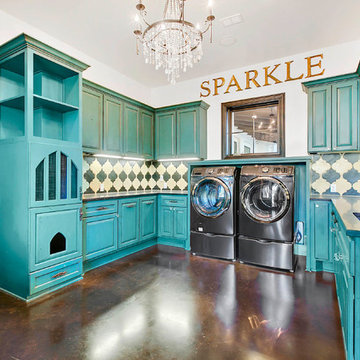
Inspiration for a mediterranean u-shaped dedicated laundry room in Austin with an undermount sink, raised-panel cabinets, blue cabinets, white walls, concrete floors, a side-by-side washer and dryer and brown floor.
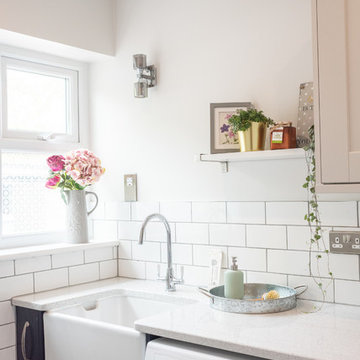
Teresa C Photography
Design ideas for a small country galley utility room in Other with a farmhouse sink, shaker cabinets, blue cabinets, beige walls, ceramic floors, a side-by-side washer and dryer, blue floor and grey benchtop.
Design ideas for a small country galley utility room in Other with a farmhouse sink, shaker cabinets, blue cabinets, beige walls, ceramic floors, a side-by-side washer and dryer, blue floor and grey benchtop.

Utility room with washing machine and dryer behind bespoke shaker-style sliding doors. Porcelain tiled floor in black and white starburst design.
Mid-sized modern single-wall dedicated laundry room in London with shaker cabinets, blue cabinets, marble benchtops, porcelain splashback, white walls, porcelain floors, a concealed washer and dryer, black floor and white benchtop.
Mid-sized modern single-wall dedicated laundry room in London with shaker cabinets, blue cabinets, marble benchtops, porcelain splashback, white walls, porcelain floors, a concealed washer and dryer, black floor and white benchtop.
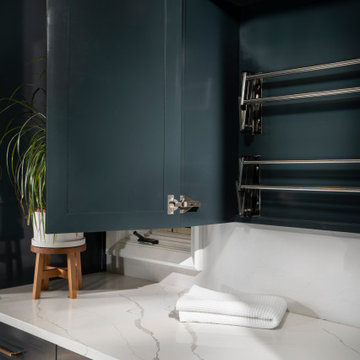
Photo of a mid-sized transitional galley dedicated laundry room in Other with an undermount sink, shaker cabinets, blue cabinets, white walls, porcelain floors, a side-by-side washer and dryer, grey floor and white benchtop.
All Cabinet Styles Laundry Room Design Ideas with Blue Cabinets
9