Laundry Room Design Ideas with Blue Floor and Pink Floor
Refine by:
Budget
Sort by:Popular Today
1 - 20 of 408 photos
Item 1 of 3
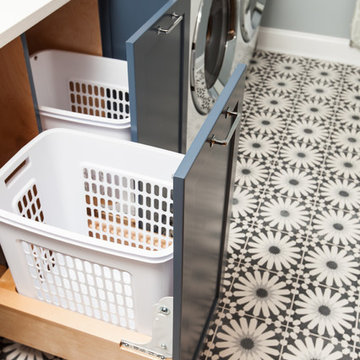
Mary Carol Fitzgerald
Inspiration for a mid-sized modern single-wall dedicated laundry room in Chicago with an undermount sink, shaker cabinets, blue cabinets, quartz benchtops, blue walls, concrete floors, a side-by-side washer and dryer, blue floor and white benchtop.
Inspiration for a mid-sized modern single-wall dedicated laundry room in Chicago with an undermount sink, shaker cabinets, blue cabinets, quartz benchtops, blue walls, concrete floors, a side-by-side washer and dryer, blue floor and white benchtop.
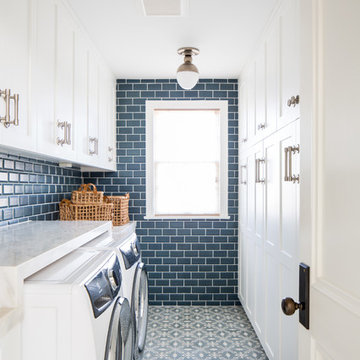
Ryan Garvin
This is an example of a country galley dedicated laundry room in Los Angeles with recessed-panel cabinets, white cabinets, blue walls, a side-by-side washer and dryer, blue floor and white benchtop.
This is an example of a country galley dedicated laundry room in Los Angeles with recessed-panel cabinets, white cabinets, blue walls, a side-by-side washer and dryer, blue floor and white benchtop.
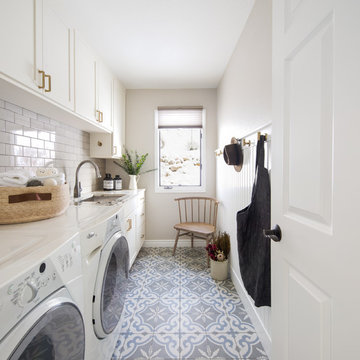
This was a fun kitchen transformation to work on and one that was mainly about new finishes and new cabinetry. We kept almost all the major appliances where they were. We added beadboard, beams and new white oak floors for character.
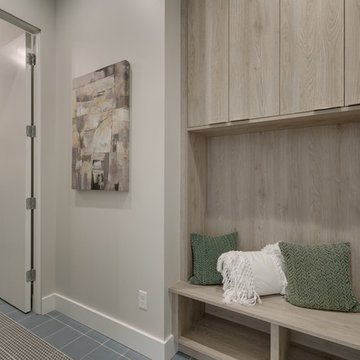
Mid-sized modern single-wall utility room in Boise with grey walls, ceramic floors and blue floor.

Farmhouse style laundry room featuring navy patterned Cement Tile flooring, custom white overlay cabinets, brass cabinet hardware, farmhouse sink, and wall mounted faucet.
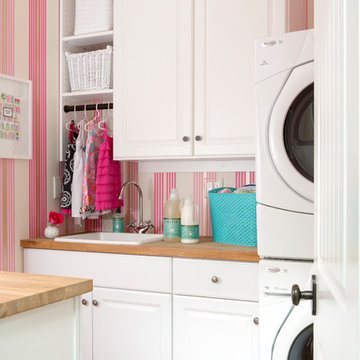
Even small spaces can have big doses of pattern and color. This laundry room is adorned with a pink and gold striped Osborne and Little wallpaper. The bright pink and white patterned flooring coordinates with the wallpaper colors without fighting the pattern. The bright white cabinets and wood countertops lets the patterns and color shine.
Photography: Vivian Johnson
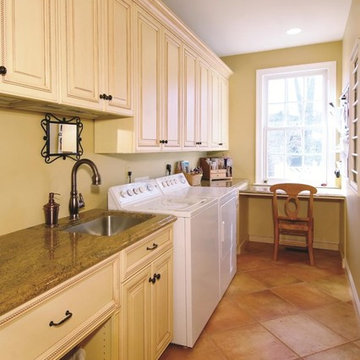
Features: Custom Conestoga La Salle Full
Overlay Door Style; Rope Moulding; Custom Wood
Hood; Enkeboll # CBL-AO0 Corbels; Custom
Turned Posts; Appliance Panels; Bar Area and
Laundry Room
Cabinets: Honey Brook Custom in Maple Wood with
Custom Painted and Glazed Finish; Custom Conestoga
La Salle Full Overlay Door Style
Countertops: Arandis Granite with Ogee Edge
Photographs by Apertures, Inc.
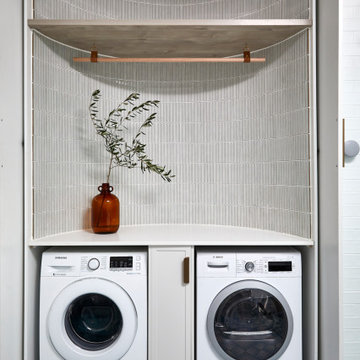
Both eclectic and refined, the bathrooms at our Summer Hill project are unique and reflects the owners lifestyle. Beach style, yet unequivocally elegant the floors feature encaustic concrete tiles paired with elongated white subway tiles. Aged brass taper by Brodware is featured as is a freestanding black bath and fittings and a custom made timber vanity.
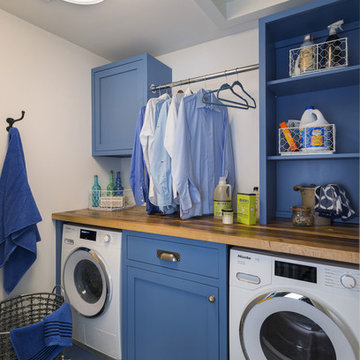
Countertop Wood: Reclaimed Oak
Construction Style: Flat Grain
Countertop Thickness: 1-3/4" thick
Size: 28 5/8" x 81 1/8"
Wood Countertop Finish: Durata® Waterproof Permanent Finish in Matte
Wood Stain: N/A
Notes on interior decorating with wood countertops:
This laundry room is part of the 2018 TOH Idea House in Narragansett, Rhode Island. This 2,700-square-foot Craftsman-style cottage features abundant built-ins, a guest quarters over the garage, and dreamy spaces for outdoor “staycation” living.
Photography: Nat Rea Photography
Builder: Sweenor Builders
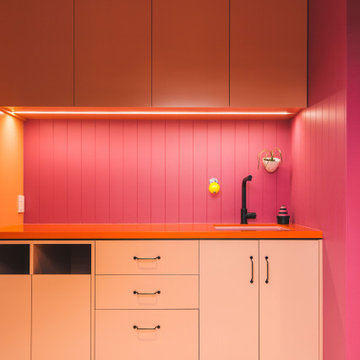
Murphys Road is a renovation in a 1906 Villa designed to compliment the old features with new and modern twist. Innovative colours and design concepts are used to enhance spaces and compliant family living. This award winning space has been featured in magazines and websites all around the world. It has been heralded for it's use of colour and design in inventive and inspiring ways.
Designed by New Zealand Designer, Alex Fulton of Alex Fulton Design
Photographed by Duncan Innes for Homestyle Magazine
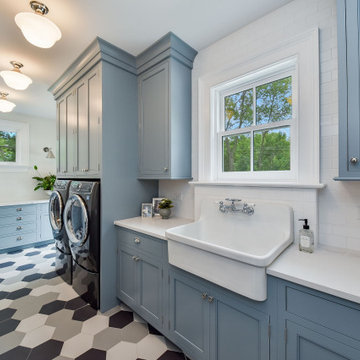
Inspiration for a large transitional dedicated laundry room in Chicago with a farmhouse sink, flat-panel cabinets, blue cabinets, quartz benchtops, white splashback, subway tile splashback, white walls, ceramic floors, a side-by-side washer and dryer, blue floor and white benchtop.
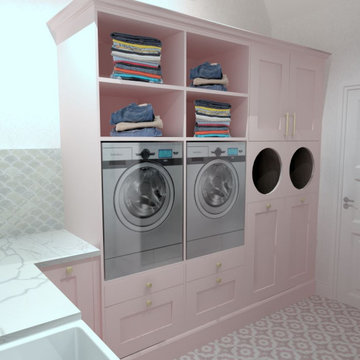
A first floor bespoke laundry room with tiled flooring and backsplash with a butler sink and mid height washing machine and tumble dryer for easy access. Dirty laundry shoots for darks and colours, with plenty of opening shelving and hanging spaces for freshly ironed clothing. This is a laundry that not only looks beautiful but works!
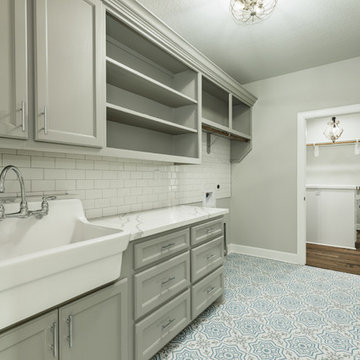
Walls Could Talk
This is an example of a large country single-wall utility room in Houston with a farmhouse sink, recessed-panel cabinets, grey cabinets, granite benchtops, grey walls, porcelain floors, a side-by-side washer and dryer, blue floor and white benchtop.
This is an example of a large country single-wall utility room in Houston with a farmhouse sink, recessed-panel cabinets, grey cabinets, granite benchtops, grey walls, porcelain floors, a side-by-side washer and dryer, blue floor and white benchtop.
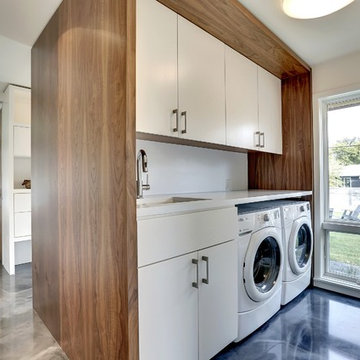
Photo of a modern galley laundry room in Minneapolis with flat-panel cabinets, white cabinets, white walls, a side-by-side washer and dryer, blue floor and white benchtop.
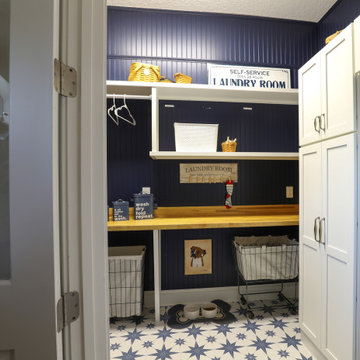
One word - awkward. This room has 2 angled walls and needed to hold a freezer, washer & dryer plus storage and dog space/crate. We stacked the washer & dryer and used open shelving with baskets to help the space feel less crowded. The glass entry door with the decal adds a touch of fun!
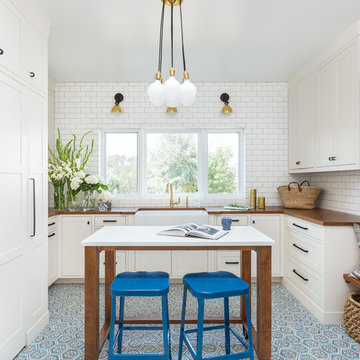
photo credit: Haris Kenjar
Inspiration for a transitional u-shaped laundry room in Albuquerque with a farmhouse sink, white cabinets, wood benchtops, white walls, terra-cotta floors, a concealed washer and dryer, blue floor and shaker cabinets.
Inspiration for a transitional u-shaped laundry room in Albuquerque with a farmhouse sink, white cabinets, wood benchtops, white walls, terra-cotta floors, a concealed washer and dryer, blue floor and shaker cabinets.

A walk in laundry room with build-in cabinets an, white quartz counters and farmhouse sink.
Photo of a mid-sized traditional galley dedicated laundry room in Boston with shaker cabinets, beige cabinets, quartz benchtops, white walls, ceramic floors, a side-by-side washer and dryer, pink floor, white benchtop, vaulted and wallpaper.
Photo of a mid-sized traditional galley dedicated laundry room in Boston with shaker cabinets, beige cabinets, quartz benchtops, white walls, ceramic floors, a side-by-side washer and dryer, pink floor, white benchtop, vaulted and wallpaper.
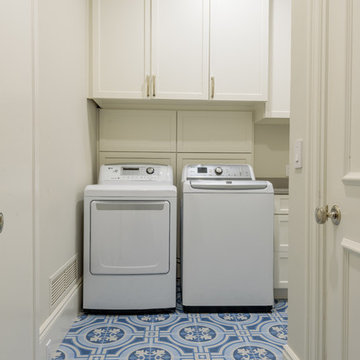
Design/Build: RPCD, Inc.
All Photos © Mike Healey Photography
This is an example of a large transitional l-shaped dedicated laundry room in Dallas with an undermount sink, recessed-panel cabinets, white cabinets, quartz benchtops, white walls, ceramic floors, a side-by-side washer and dryer, blue floor and grey benchtop.
This is an example of a large transitional l-shaped dedicated laundry room in Dallas with an undermount sink, recessed-panel cabinets, white cabinets, quartz benchtops, white walls, ceramic floors, a side-by-side washer and dryer, blue floor and grey benchtop.
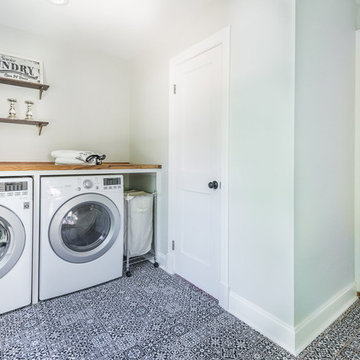
Inspiration for a large traditional galley dedicated laundry room in Richmond with wood benchtops, white walls, a side-by-side washer and dryer and blue floor.

Utility/Laundry/Craft Room - patterned tile floors, Peonie Wallpaper and Periwinkle trim - Custom cabinets with dry racks, dog food storage, desk area, laundry basket storage, hanging, broom/mop closet, bulk storage, and extra fridge. Island in middle for folding and sorting.
Laundry Room Design Ideas with Blue Floor and Pink Floor
1