Laundry Room Design Ideas with Blue Floor and Red Floor
Refine by:
Budget
Sort by:Popular Today
21 - 40 of 494 photos
Item 1 of 3
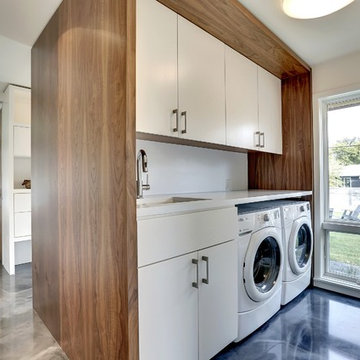
Photo of a modern galley laundry room in Minneapolis with flat-panel cabinets, white cabinets, white walls, a side-by-side washer and dryer, blue floor and white benchtop.
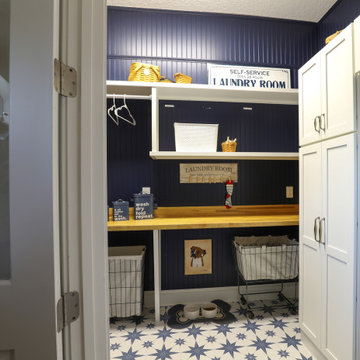
One word - awkward. This room has 2 angled walls and needed to hold a freezer, washer & dryer plus storage and dog space/crate. We stacked the washer & dryer and used open shelving with baskets to help the space feel less crowded. The glass entry door with the decal adds a touch of fun!
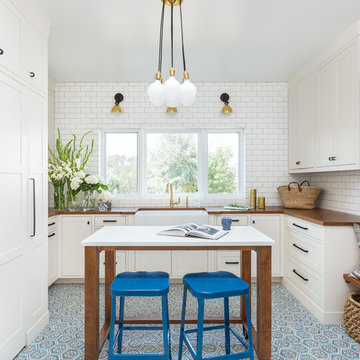
photo credit: Haris Kenjar
Inspiration for a transitional u-shaped laundry room in Albuquerque with a farmhouse sink, white cabinets, wood benchtops, white walls, terra-cotta floors, a concealed washer and dryer, blue floor and shaker cabinets.
Inspiration for a transitional u-shaped laundry room in Albuquerque with a farmhouse sink, white cabinets, wood benchtops, white walls, terra-cotta floors, a concealed washer and dryer, blue floor and shaker cabinets.
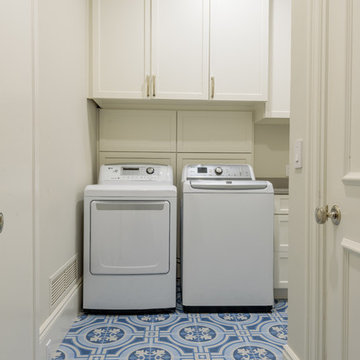
Design/Build: RPCD, Inc.
All Photos © Mike Healey Photography
This is an example of a large transitional l-shaped dedicated laundry room in Dallas with an undermount sink, recessed-panel cabinets, white cabinets, quartz benchtops, white walls, ceramic floors, a side-by-side washer and dryer, blue floor and grey benchtop.
This is an example of a large transitional l-shaped dedicated laundry room in Dallas with an undermount sink, recessed-panel cabinets, white cabinets, quartz benchtops, white walls, ceramic floors, a side-by-side washer and dryer, blue floor and grey benchtop.
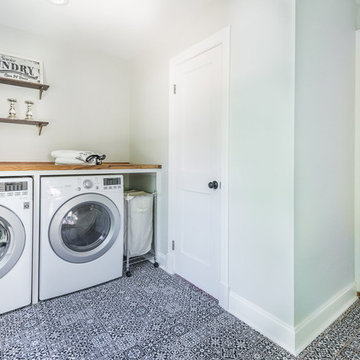
Inspiration for a large traditional galley dedicated laundry room in Richmond with wood benchtops, white walls, a side-by-side washer and dryer and blue floor.

Utility/Laundry/Craft Room - patterned tile floors, Peonie Wallpaper and Periwinkle trim - Custom cabinets with dry racks, dog food storage, desk area, laundry basket storage, hanging, broom/mop closet, bulk storage, and extra fridge. Island in middle for folding and sorting.
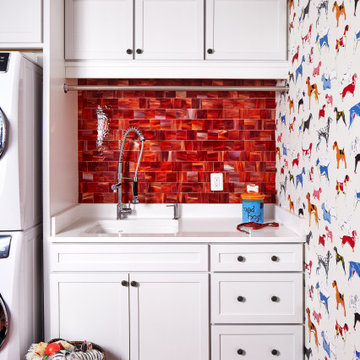
Traditional laundry room in DC Metro with a single-bowl sink, shaker cabinets, white cabinets, multi-coloured walls, a stacked washer and dryer, red floor and white benchtop.
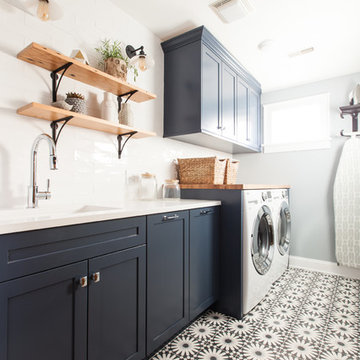
Mary Carol Fitzgerald
Mid-sized modern single-wall dedicated laundry room in Chicago with an undermount sink, shaker cabinets, blue cabinets, quartz benchtops, blue walls, concrete floors, a side-by-side washer and dryer, blue floor and white benchtop.
Mid-sized modern single-wall dedicated laundry room in Chicago with an undermount sink, shaker cabinets, blue cabinets, quartz benchtops, blue walls, concrete floors, a side-by-side washer and dryer, blue floor and white benchtop.

Design ideas for a large traditional u-shaped utility room in Houston with grey walls, brick floors, red floor, an undermount sink, raised-panel cabinets, grey cabinets, white splashback, subway tile splashback, a side-by-side washer and dryer and white benchtop.
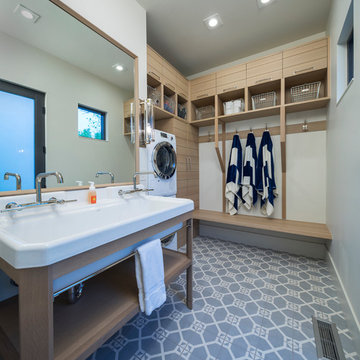
Joshua Caldwell Photography
Photo of a transitional utility room in Salt Lake City with a stacked washer and dryer, blue floor and a drop-in sink.
Photo of a transitional utility room in Salt Lake City with a stacked washer and dryer, blue floor and a drop-in sink.
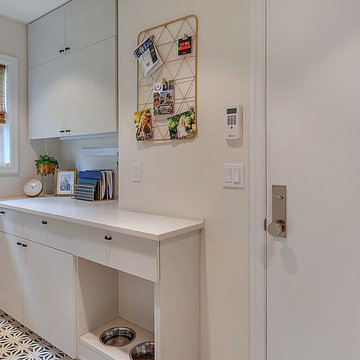
HomeStar Video Tours
Inspiration for a small midcentury galley dedicated laundry room in Portland with flat-panel cabinets, grey cabinets, quartz benchtops, grey walls, ceramic floors, a stacked washer and dryer, blue floor and grey benchtop.
Inspiration for a small midcentury galley dedicated laundry room in Portland with flat-panel cabinets, grey cabinets, quartz benchtops, grey walls, ceramic floors, a stacked washer and dryer, blue floor and grey benchtop.
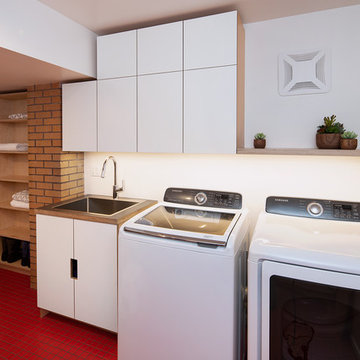
Laundry room storage with stainless steel utility sink.
Design ideas for a mid-sized midcentury utility room in San Francisco with an utility sink, flat-panel cabinets, light wood cabinets, laminate benchtops, white walls, ceramic floors, a side-by-side washer and dryer, red floor and grey benchtop.
Design ideas for a mid-sized midcentury utility room in San Francisco with an utility sink, flat-panel cabinets, light wood cabinets, laminate benchtops, white walls, ceramic floors, a side-by-side washer and dryer, red floor and grey benchtop.

This is an example of a contemporary l-shaped laundry room in Sydney with a drop-in sink, flat-panel cabinets, black cabinets, wood benchtops, white walls, a stacked washer and dryer, blue floor and brown benchtop.

In this laundry room, Medallion Providence Reverse Raised with Chai Latte Classic Painted Finish with Cambria Portrush quartz countertops. The backsplash is Emser 3x8 Passion Gloss Azul Tile and the tile on the floor is Emser 9x9 Design Mural Tile. The hardware on the cabinets is Top Knobs Hillmont pull in flat black.

The classics never go out of style, as is the case with this custom new build that was interior designed from the blueprint stages with enduring longevity in mind. An eye for scale is key with these expansive spaces calling for proper proportions, intentional details, liveable luxe materials and a melding of functional design with timeless aesthetics. The result is cozy, welcoming and balanced grandeur. | Photography Joshua Caldwell

Inspiration for a mid-sized arts and crafts galley utility room in Chicago with an undermount sink, raised-panel cabinets, brown cabinets, onyx benchtops, blue walls, porcelain floors, a side-by-side washer and dryer, blue floor, black benchtop, wallpaper, wallpaper, black splashback and marble splashback.
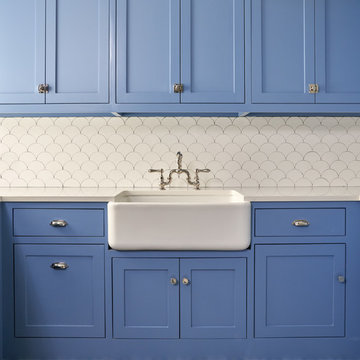
Inspiration for a mid-sized transitional l-shaped dedicated laundry room in Dallas with a farmhouse sink, shaker cabinets, blue cabinets, white walls, blue floor, white benchtop, solid surface benchtops and ceramic floors.

Inspiration for a traditional laundry room in Los Angeles with shaker cabinets, blue cabinets, soapstone benchtops, beige splashback, ceramic splashback, blue walls, porcelain floors, a side-by-side washer and dryer, blue floor and black benchtop.
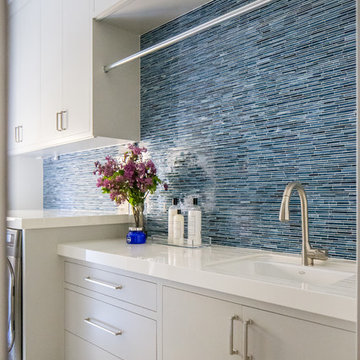
A Mediterranean Modern remodel with luxury furnishings, finishes and amenities.
Interior Design: Blackband Design
Renovation: RS Myers
Architecture: Stand Architects
Photography: Ryan Garvin
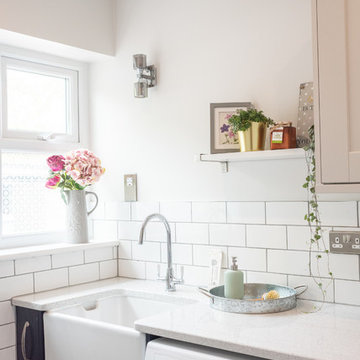
Teresa C Photography
Design ideas for a small country galley utility room in Other with a farmhouse sink, shaker cabinets, blue cabinets, beige walls, ceramic floors, a side-by-side washer and dryer, blue floor and grey benchtop.
Design ideas for a small country galley utility room in Other with a farmhouse sink, shaker cabinets, blue cabinets, beige walls, ceramic floors, a side-by-side washer and dryer, blue floor and grey benchtop.
Laundry Room Design Ideas with Blue Floor and Red Floor
2