Laundry Room Design Ideas with Blue Floor and White Benchtop
Refine by:
Budget
Sort by:Popular Today
81 - 100 of 177 photos
Item 1 of 3
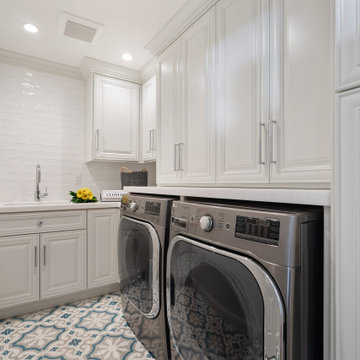
This is an example of a mid-sized transitional l-shaped dedicated laundry room in San Francisco with an undermount sink, raised-panel cabinets, grey cabinets, quartz benchtops, white splashback, ceramic splashback, porcelain floors, a side-by-side washer and dryer, blue floor and white benchtop.
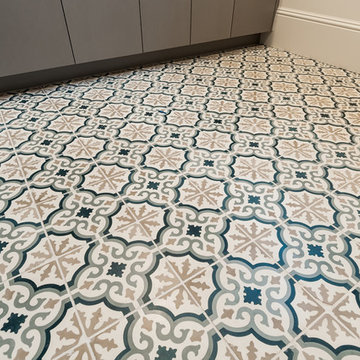
Photo of a country dedicated laundry room in San Diego with an undermount sink, flat-panel cabinets, grey cabinets, white walls, ceramic floors, blue floor and white benchtop.
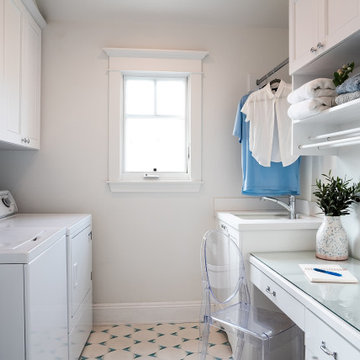
When one thing leads to another...and another...and another...
This fun family of 5 humans and one pup enlisted us to do a simple living room/dining room upgrade. Those led to updating the kitchen with some simple upgrades. (Thanks to Superior Tile and Stone) And that led to a total primary suite gut and renovation (Thanks to Verity Kitchens and Baths). When we were done, they sold their now perfect home and upgraded to the Beach Modern one a few galleries back. They might win the award for best Before/After pics in both projects! We love working with them and are happy to call them our friends.
Design by Eden LA Interiors
Photo by Kim Pritchard Photography
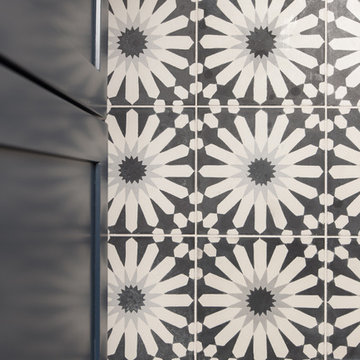
Mary Carol Fitzgerald
Design ideas for a mid-sized modern single-wall dedicated laundry room in Chicago with an undermount sink, shaker cabinets, blue cabinets, quartz benchtops, blue walls, concrete floors, a side-by-side washer and dryer, blue floor and white benchtop.
Design ideas for a mid-sized modern single-wall dedicated laundry room in Chicago with an undermount sink, shaker cabinets, blue cabinets, quartz benchtops, blue walls, concrete floors, a side-by-side washer and dryer, blue floor and white benchtop.
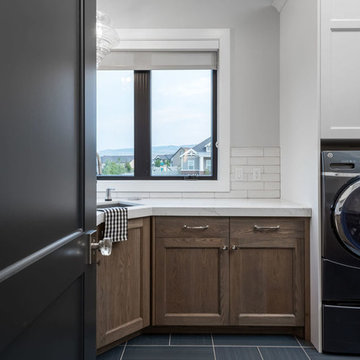
Brad Montgomery
Photo of a mid-sized transitional galley utility room in Salt Lake City with an undermount sink, recessed-panel cabinets, brown cabinets, quartzite benchtops, grey walls, ceramic floors, a side-by-side washer and dryer, blue floor and white benchtop.
Photo of a mid-sized transitional galley utility room in Salt Lake City with an undermount sink, recessed-panel cabinets, brown cabinets, quartzite benchtops, grey walls, ceramic floors, a side-by-side washer and dryer, blue floor and white benchtop.
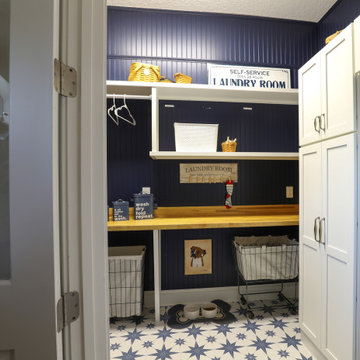
One word - awkward. This room has 2 angled walls and needed to hold a freezer, washer & dryer plus storage and dog space/crate. We stacked the washer & dryer and used open shelving with baskets to help the space feel less crowded. The glass entry door with the decal adds a touch of fun!
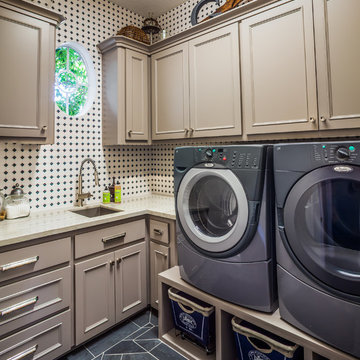
Custom Cabinets and full extension drawers with soft close slides and hinges to help with storage space in the utility room.
Photo of a transitional dedicated laundry room in Houston with an utility sink, shaker cabinets, grey cabinets, quartzite benchtops, multi-coloured walls, porcelain floors, a side-by-side washer and dryer, blue floor and white benchtop.
Photo of a transitional dedicated laundry room in Houston with an utility sink, shaker cabinets, grey cabinets, quartzite benchtops, multi-coloured walls, porcelain floors, a side-by-side washer and dryer, blue floor and white benchtop.
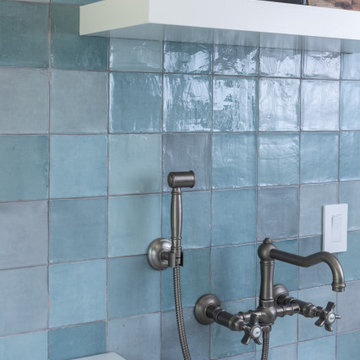
Design ideas for a mid-sized traditional l-shaped laundry room in Los Angeles with an undermount sink, shaker cabinets, white cabinets, quartz benchtops, concrete floors, a side-by-side washer and dryer, blue floor and white benchtop.
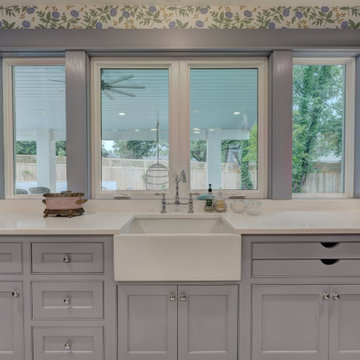
Utility/Laundry/Craft Room - patterned tile floors, Peonie Wallpaper and Periwinkle trim - Custom cabinets with dry racks, dog food storage, desk area, laundry basket storage, hanging, broom/mop closet, bulk storage, and extra fridge. Island in middle for folding and sorting.
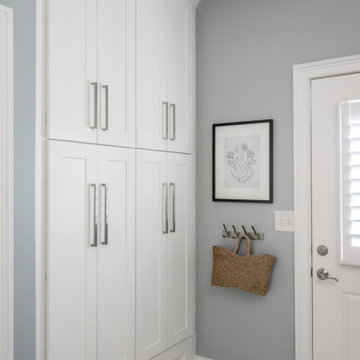
This busy family needed a functional yet beautiful laundry room since it is off the garage entrance as well as it's own entrance off the front of the house too!
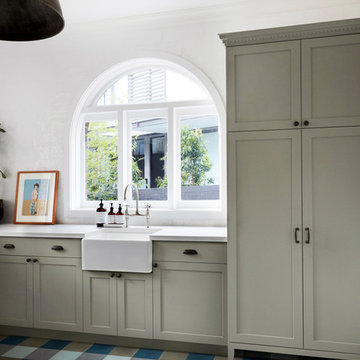
Making the best use of existing spaces was the challenge in this project. The laundry has been placed in what once was a porte cochere, an open area with arched openings that provided an undercover place for the carriage to drop the owners at a side door, on its way through to the stables.
Interior design by Studio Gorman
Photograph by Prue Ruscoe
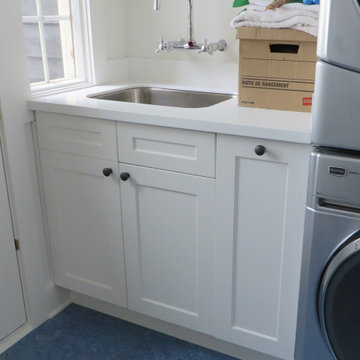
Galley utility room in Toronto with an undermount sink, shaker cabinets, white cabinets, solid surface benchtops, white walls, linoleum floors, a stacked washer and dryer, blue floor and white benchtop.
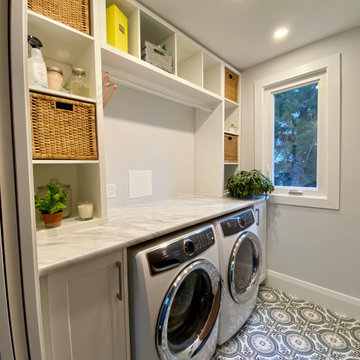
This Riverdale semi-detached whole home renovation features some of the most frequently requested upgrades from Carter Fox clients: open-concept living, more light, a new kitchen and a more effective solution for the entry area.
To deliver this wish list, we removed most of the interior walls on the main floor, upgraded the kitchen, and added a large sliding glass door across the back wall. We also built a new wall separating the entrance and living room, and built in a custom bench seat and storage area.
Upstairs, we expanded one room to create a dedicated laundry room and created a larger 2nd floor bathroom. In the master bedroom we installed a wall of closets. Finally we updated all electrical and plumbing, painted and installed new flooring throughout the house.
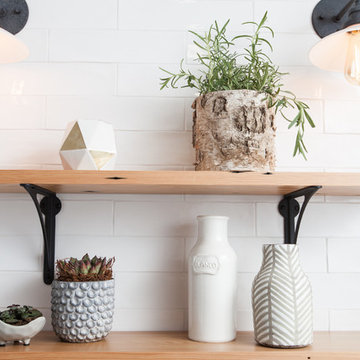
Mary Carol Fitzgerald
This is an example of a mid-sized modern single-wall dedicated laundry room in Chicago with an undermount sink, shaker cabinets, blue cabinets, quartz benchtops, blue walls, concrete floors, a side-by-side washer and dryer, blue floor and white benchtop.
This is an example of a mid-sized modern single-wall dedicated laundry room in Chicago with an undermount sink, shaker cabinets, blue cabinets, quartz benchtops, blue walls, concrete floors, a side-by-side washer and dryer, blue floor and white benchtop.
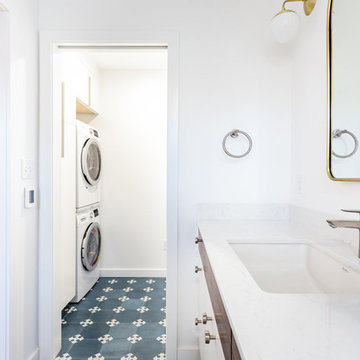
A complete laundry with plenty of storage, a folding counter and window are adjacent to the master bath. There's a pocket door allowing the space to be closed off from the bath.
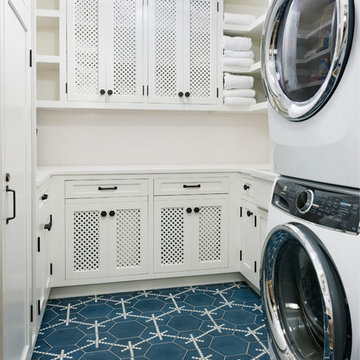
Dedicated laundry room in Boston with a farmhouse sink, white cabinets, a stacked washer and dryer, blue floor and white benchtop.
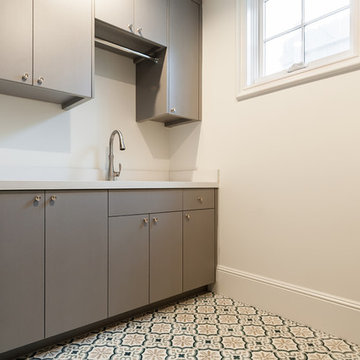
This is an example of a country dedicated laundry room in San Diego with an undermount sink, flat-panel cabinets, grey cabinets, white walls, ceramic floors, blue floor and white benchtop.
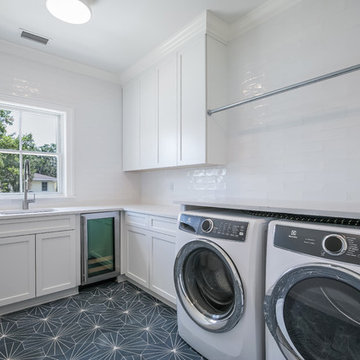
Photo of a mid-sized transitional l-shaped utility room in Jacksonville with an undermount sink, shaker cabinets, grey cabinets, quartz benchtops, white walls, a side-by-side washer and dryer, blue floor and white benchtop.
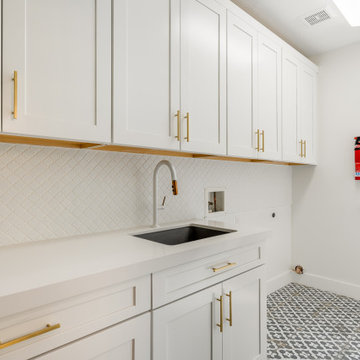
Mid-sized transitional galley dedicated laundry room in Phoenix with an undermount sink, shaker cabinets, white cabinets, quartz benchtops, white splashback, mosaic tile splashback, porcelain floors, blue floor and white benchtop.
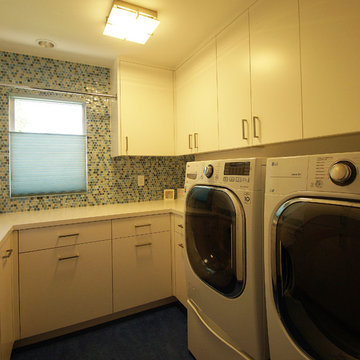
Moving the laundry room inside from the garage location brings ease of use and a more efficient space for cleaning clothing. The use of multi-color mosaic tiles on the walls above the counter top bring a sense of whimsy to the space and make the mundane task of laundry become a bit more fun. The deep blue Marmoleum floor creates the feeling of having all the cabinetry and laundry equipment set on top a pool of deep water.
Laundry Room Design Ideas with Blue Floor and White Benchtop
5