Laundry Room Design Ideas with Blue Floor and White Floor
Refine by:
Budget
Sort by:Popular Today
141 - 160 of 2,027 photos
Item 1 of 3
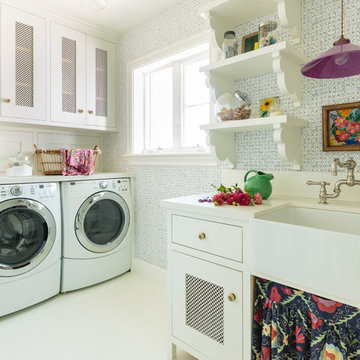
Mark Lohman
Photo of a mid-sized eclectic l-shaped dedicated laundry room in Los Angeles with a farmhouse sink, shaker cabinets, white cabinets, quartz benchtops, blue walls, painted wood floors, a side-by-side washer and dryer, white floor and beige benchtop.
Photo of a mid-sized eclectic l-shaped dedicated laundry room in Los Angeles with a farmhouse sink, shaker cabinets, white cabinets, quartz benchtops, blue walls, painted wood floors, a side-by-side washer and dryer, white floor and beige benchtop.
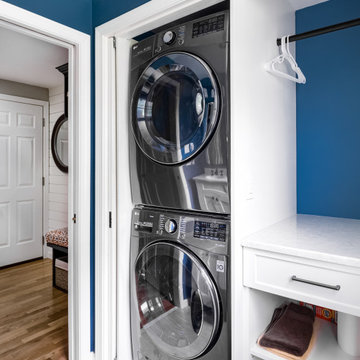
This space shows that form and function can exist beautifully in the same space! While guest use the powde room they are non the wiser that the laundry is just steps away. The laundry area side pocket doors, allow the space to be fully accessed when needed and look great when not!
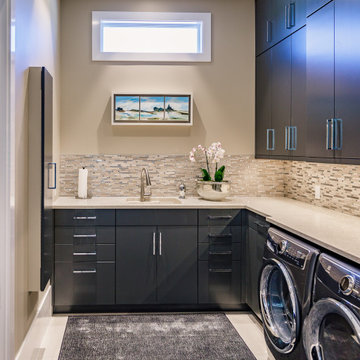
Contemporary l-shaped laundry room in Tampa with an undermount sink, flat-panel cabinets, grey cabinets, beige walls, a side-by-side washer and dryer, white floor and beige benchtop.
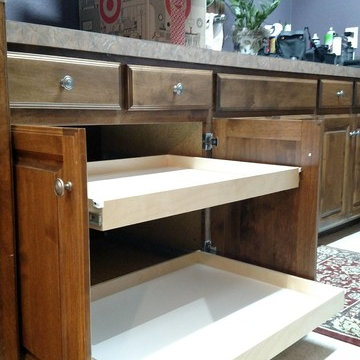
Pull out shelves installed in the laundry room make deep cabinet space easily accessible. These standard height slide out shelves fully extend and can hold up to 100 pounds!
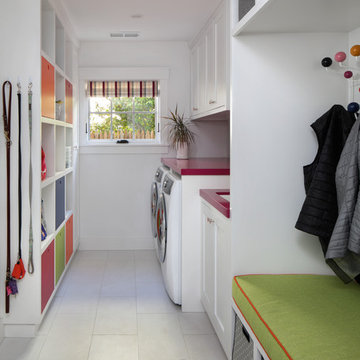
Midcentury utility room in San Francisco with shaker cabinets, white cabinets, solid surface benchtops, white walls, ceramic floors, a side-by-side washer and dryer, white floor and red benchtop.
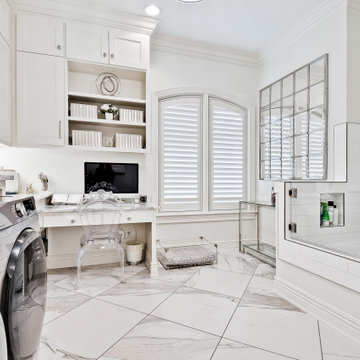
Oversized laundry room with built in office space, tons of storage, and a dog shower fit for a king of pups :)
Large transitional utility room in Other with white cabinets, granite benchtops, a side-by-side washer and dryer and white floor.
Large transitional utility room in Other with white cabinets, granite benchtops, a side-by-side washer and dryer and white floor.
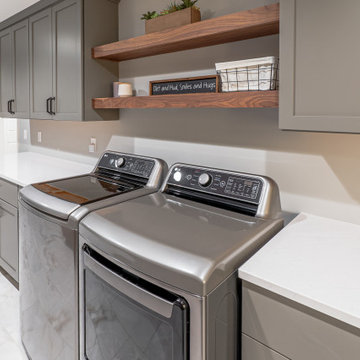
Using some of the garage space, their existing laundry room was transformed into a spacious area for laundry and storage needs.
This is an example of a large traditional galley utility room in Milwaukee with recessed-panel cabinets, medium wood cabinets, quartz benchtops, grey walls, ceramic floors, a side-by-side washer and dryer, white floor and white benchtop.
This is an example of a large traditional galley utility room in Milwaukee with recessed-panel cabinets, medium wood cabinets, quartz benchtops, grey walls, ceramic floors, a side-by-side washer and dryer, white floor and white benchtop.
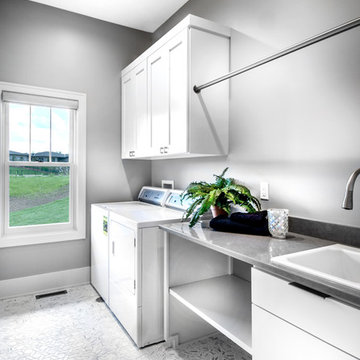
Jackson Studios
Design ideas for a large transitional utility room in Omaha with a drop-in sink, shaker cabinets, white cabinets, grey walls, marble floors, a side-by-side washer and dryer, white floor and grey benchtop.
Design ideas for a large transitional utility room in Omaha with a drop-in sink, shaker cabinets, white cabinets, grey walls, marble floors, a side-by-side washer and dryer, white floor and grey benchtop.

This is an example of a contemporary l-shaped laundry room in Sydney with a drop-in sink, flat-panel cabinets, black cabinets, wood benchtops, white walls, a stacked washer and dryer, blue floor and brown benchtop.
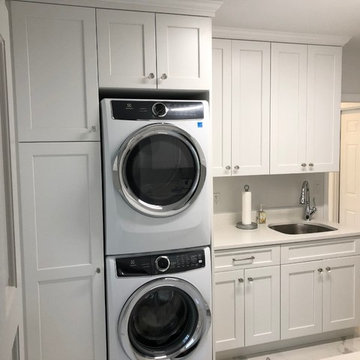
Artisan Kitchens
Inspiration for a mid-sized traditional galley dedicated laundry room in New York with an undermount sink, shaker cabinets, white cabinets, quartzite benchtops, white walls, porcelain floors, a stacked washer and dryer, white floor and white benchtop.
Inspiration for a mid-sized traditional galley dedicated laundry room in New York with an undermount sink, shaker cabinets, white cabinets, quartzite benchtops, white walls, porcelain floors, a stacked washer and dryer, white floor and white benchtop.

In this laundry room, Medallion Providence Reverse Raised with Chai Latte Classic Painted Finish with Cambria Portrush quartz countertops. The backsplash is Emser 3x8 Passion Gloss Azul Tile and the tile on the floor is Emser 9x9 Design Mural Tile. The hardware on the cabinets is Top Knobs Hillmont pull in flat black.

The classics never go out of style, as is the case with this custom new build that was interior designed from the blueprint stages with enduring longevity in mind. An eye for scale is key with these expansive spaces calling for proper proportions, intentional details, liveable luxe materials and a melding of functional design with timeless aesthetics. The result is cozy, welcoming and balanced grandeur. | Photography Joshua Caldwell

Inspiration for a mid-sized arts and crafts galley utility room in Chicago with an undermount sink, raised-panel cabinets, brown cabinets, onyx benchtops, blue walls, porcelain floors, a side-by-side washer and dryer, blue floor, black benchtop, wallpaper, wallpaper, black splashback and marble splashback.
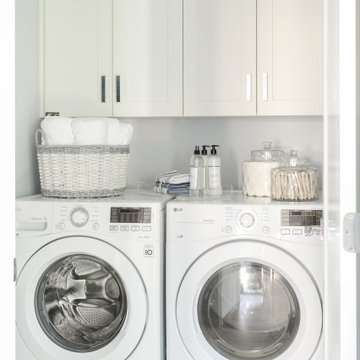
Photo of a mid-sized transitional single-wall dedicated laundry room in Vancouver with recessed-panel cabinets, white cabinets, a side-by-side washer and dryer, a single-bowl sink, quartz benchtops, white benchtop, ceramic floors, white floor and grey walls.

Inspiration for a traditional laundry room in Los Angeles with shaker cabinets, blue cabinets, soapstone benchtops, beige splashback, ceramic splashback, blue walls, porcelain floors, a side-by-side washer and dryer, blue floor and black benchtop.
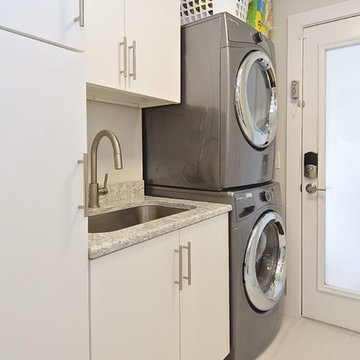
Inspiration for a small traditional single-wall dedicated laundry room in Tampa with an undermount sink, flat-panel cabinets, white cabinets, white walls, laminate floors, a stacked washer and dryer and white floor.
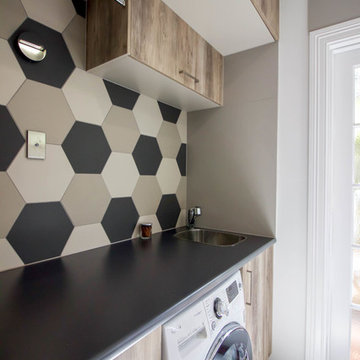
Photo of a mid-sized country single-wall utility room in Brisbane with a single-bowl sink, flat-panel cabinets, medium wood cabinets, ceramic floors, a side-by-side washer and dryer, white floor and grey walls.
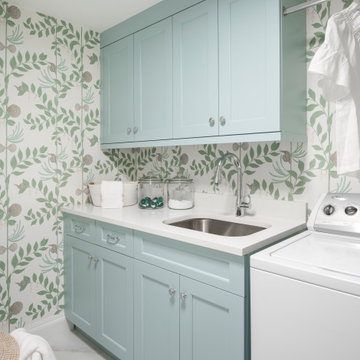
Mid-sized beach style single-wall dedicated laundry room in Other with an undermount sink, shaker cabinets, blue cabinets, quartz benchtops, engineered quartz splashback, porcelain floors, a side-by-side washer and dryer, white floor, white benchtop and wallpaper.

What an amazing transformation that took place on this original 1100 sf kit house, and what an enjoyable project for a friend of mine! This Woodlawn remodel was a complete overhaul of the original home, maximizing every square inch of space. The home is now a 2 bedroom, 1 bath home with a large living room, dining room, kitchen, guest bedroom, and a master bedroom with walk-in closet. While still a way off from retiring, the owner wanted to make this her forever home, with accessibility and aging-in-place in mind. The design took cues from the owner's antique furniture, and bold colors throughout create a vibrant space.
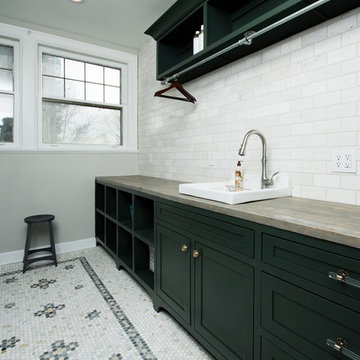
Whonsetler Photography
Design ideas for a mid-sized traditional galley dedicated laundry room in Indianapolis with shaker cabinets, grey cabinets, marble floors, white floor, a drop-in sink, wood benchtops, a side-by-side washer and dryer and grey walls.
Design ideas for a mid-sized traditional galley dedicated laundry room in Indianapolis with shaker cabinets, grey cabinets, marble floors, white floor, a drop-in sink, wood benchtops, a side-by-side washer and dryer and grey walls.
Laundry Room Design Ideas with Blue Floor and White Floor
8