All Cabinet Styles Laundry Room Design Ideas with Blue Floor
Sort by:Popular Today
81 - 100 of 327 photos

Design ideas for a mid-sized arts and crafts galley utility room in Chicago with an undermount sink, raised-panel cabinets, brown cabinets, onyx benchtops, black splashback, marble splashback, blue walls, porcelain floors, a side-by-side washer and dryer, blue floor, black benchtop, wallpaper and wallpaper.

Our Austin studio decided to go bold with this project by ensuring that each space had a unique identity in the Mid-Century Modern style bathroom, butler's pantry, and mudroom. We covered the bathroom walls and flooring with stylish beige and yellow tile that was cleverly installed to look like two different patterns. The mint cabinet and pink vanity reflect the mid-century color palette. The stylish knobs and fittings add an extra splash of fun to the bathroom.
The butler's pantry is located right behind the kitchen and serves multiple functions like storage, a study area, and a bar. We went with a moody blue color for the cabinets and included a raw wood open shelf to give depth and warmth to the space. We went with some gorgeous artistic tiles that create a bold, intriguing look in the space.
In the mudroom, we used siding materials to create a shiplap effect to create warmth and texture – a homage to the classic Mid-Century Modern design. We used the same blue from the butler's pantry to create a cohesive effect. The large mint cabinets add a lighter touch to the space.
---
Project designed by the Atomic Ranch featured modern designers at Breathe Design Studio. From their Austin design studio, they serve an eclectic and accomplished nationwide clientele including in Palm Springs, LA, and the San Francisco Bay Area.
For more about Breathe Design Studio, see here: https://www.breathedesignstudio.com/
To learn more about this project, see here: https://www.breathedesignstudio.com/atomic-ranch
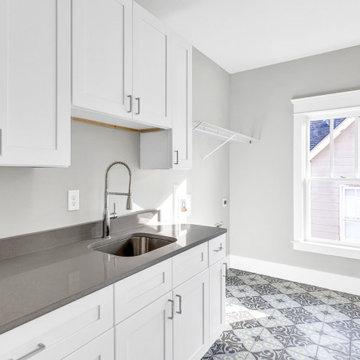
This is an example of a mid-sized transitional single-wall dedicated laundry room in Atlanta with an undermount sink, shaker cabinets, white cabinets, quartzite benchtops, grey walls, ceramic floors, a side-by-side washer and dryer, blue floor and grey benchtop.
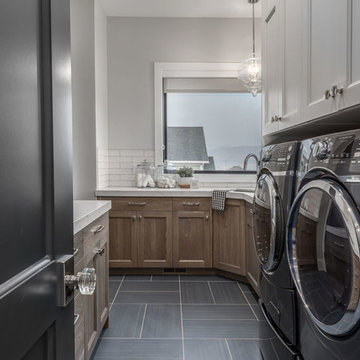
Brad Montgomery
This is an example of a mid-sized transitional galley utility room in Salt Lake City with an undermount sink, recessed-panel cabinets, brown cabinets, quartzite benchtops, grey walls, ceramic floors, a side-by-side washer and dryer, blue floor and white benchtop.
This is an example of a mid-sized transitional galley utility room in Salt Lake City with an undermount sink, recessed-panel cabinets, brown cabinets, quartzite benchtops, grey walls, ceramic floors, a side-by-side washer and dryer, blue floor and white benchtop.

Who says you can't have a laundry/mudroom that has style and function!? We transformed this traditional craftsman style room and turned it into a modern craftsman for this busy family of 4.
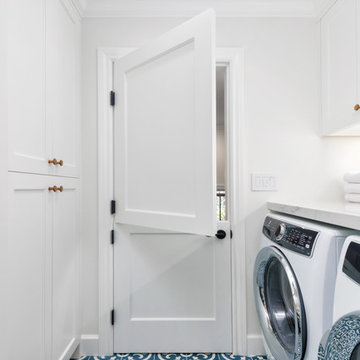
Farmhouse style laundry room featuring navy patterned Cement Tile flooring, custom white overlay cabinets, brass cabinet hardware, farmhouse sink, and wall mounted faucet.
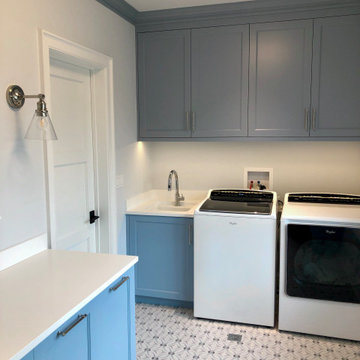
Inspiration for a mid-sized country l-shaped dedicated laundry room in Chicago with an undermount sink, recessed-panel cabinets, blue cabinets, quartz benchtops, white walls, ceramic floors, a side-by-side washer and dryer, blue floor and white benchtop.
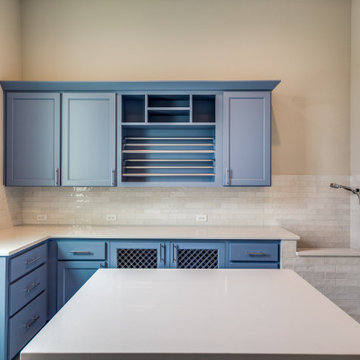
Inspiration for a contemporary laundry room in Dallas with an undermount sink, shaker cabinets, blue cabinets, quartz benchtops, white splashback, porcelain splashback, white walls, porcelain floors, blue floor and white benchtop.
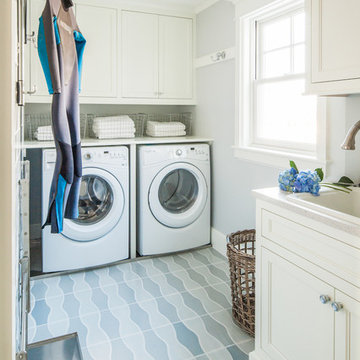
Design ideas for a beach style dedicated laundry room in Portland Maine with a drop-in sink, recessed-panel cabinets, white cabinets, grey walls, a side-by-side washer and dryer, blue floor and white benchtop.
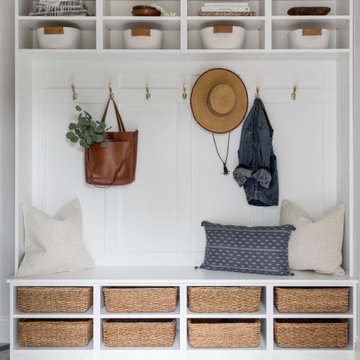
This project was an opportunity to design many of our favorite spaces: a stunning kitchen, a functional mudroom, unexpectedly funky wall coverings, and timeless brass finishes. Our clients, a family of four, loved their home but knew there were missed opportunities for functionality. We renovated their dated kitchen and designed an addition that houses a large mudroom-laundry room combination and a powder bath. We love the timeless sensibility of this reimagined home, juxtaposed by storied materials like handmade tile, woven textures, warm metals, and rustic woods.
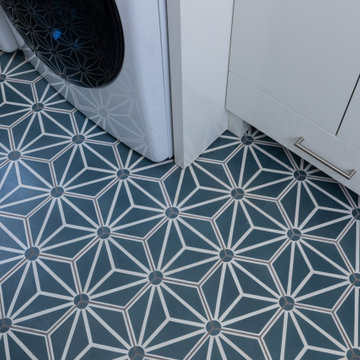
Photo of a mid-sized traditional l-shaped laundry room in Los Angeles with an undermount sink, shaker cabinets, white cabinets, quartz benchtops, concrete floors, a side-by-side washer and dryer, blue floor and white benchtop.
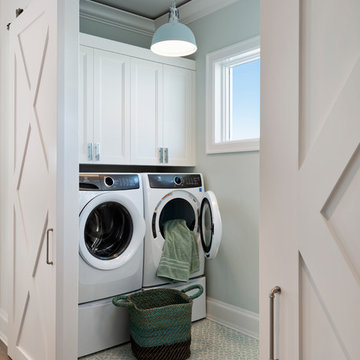
Photo of a transitional dedicated laundry room in Miami with recessed-panel cabinets, white cabinets, grey walls, a side-by-side washer and dryer and blue floor.
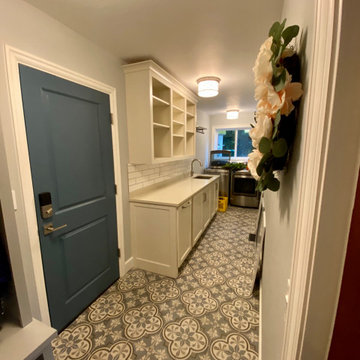
Monogram Builders LLC
Inspiration for a mid-sized country l-shaped dedicated laundry room in Portland with an undermount sink, recessed-panel cabinets, white cabinets, quartz benchtops, blue walls, porcelain floors, a side-by-side washer and dryer, blue floor and beige benchtop.
Inspiration for a mid-sized country l-shaped dedicated laundry room in Portland with an undermount sink, recessed-panel cabinets, white cabinets, quartz benchtops, blue walls, porcelain floors, a side-by-side washer and dryer, blue floor and beige benchtop.
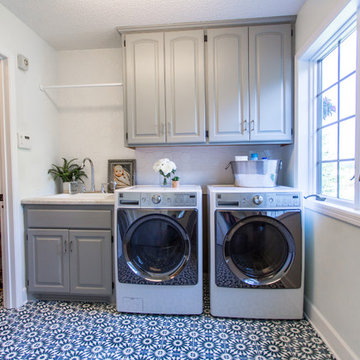
construction2style LLC
Design ideas for a large contemporary dedicated laundry room in Minneapolis with concrete floors, a side-by-side washer and dryer, blue floor, a drop-in sink, raised-panel cabinets and grey walls.
Design ideas for a large contemporary dedicated laundry room in Minneapolis with concrete floors, a side-by-side washer and dryer, blue floor, a drop-in sink, raised-panel cabinets and grey walls.
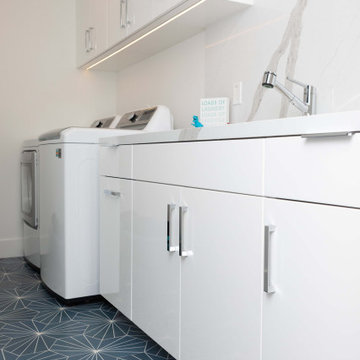
Flat panel high gloss cabinets with pattern blue cement tiles to create drama
This is an example of a large contemporary galley dedicated laundry room in Orange County with an undermount sink, flat-panel cabinets, white cabinets, quartz benchtops, white walls, concrete floors, a side-by-side washer and dryer, blue floor and white benchtop.
This is an example of a large contemporary galley dedicated laundry room in Orange County with an undermount sink, flat-panel cabinets, white cabinets, quartz benchtops, white walls, concrete floors, a side-by-side washer and dryer, blue floor and white benchtop.
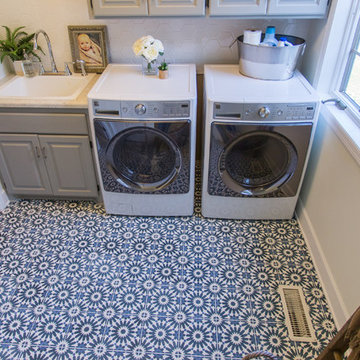
construction2style LLC
Design ideas for a large contemporary dedicated laundry room in Minneapolis with concrete floors, a side-by-side washer and dryer, blue floor, a drop-in sink, raised-panel cabinets and grey walls.
Design ideas for a large contemporary dedicated laundry room in Minneapolis with concrete floors, a side-by-side washer and dryer, blue floor, a drop-in sink, raised-panel cabinets and grey walls.
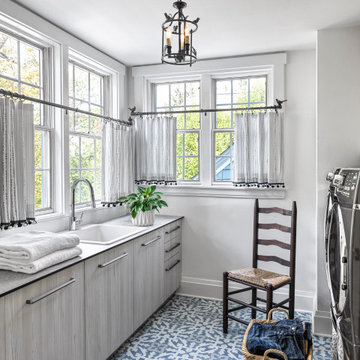
The homeowners were delighted at the prospect of having their poorly functioning laundry room reconfigured to allow for more hanging space and storage. What they didn’t expect was a year-long wait for cabinets delayed by the pandemic. Imported from Spain, the cabinets were selected for their modern slab-style doors and customizability; but marooned on a maritime vessel for what seemed an eternity, the project called for unparalleled patience from the clients. In the meantime, the washer and dryer were relocated to the opposite side of the room to allow for counter space on either side of the sink. Hardwood floors were replaced with Spanish-inspired encaustic tiles for a playful element while adding color. Blue and whited striped café window panels allow an abundance of natural light while adding privacy from neighboring houses. Pom-pom trim and perching bird finials adorn the drapery hardware. The Diego Grand Classical lantern in gilded iron completes the delightful composition. Cheers to improved sudsing and the virtue of patience!
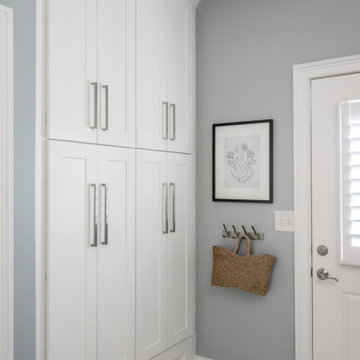
This busy family needed a functional yet beautiful laundry room since it is off the garage entrance as well as it's own entrance off the front of the house too!

Light and Airy! Fresh and Modern Architecture by Arch Studio, Inc. 2021
This is an example of a large transitional single-wall dedicated laundry room in San Francisco with an undermount sink, shaker cabinets, blue cabinets, marble benchtops, multi-coloured walls, porcelain floors, a side-by-side washer and dryer, blue floor and black benchtop.
This is an example of a large transitional single-wall dedicated laundry room in San Francisco with an undermount sink, shaker cabinets, blue cabinets, marble benchtops, multi-coloured walls, porcelain floors, a side-by-side washer and dryer, blue floor and black benchtop.
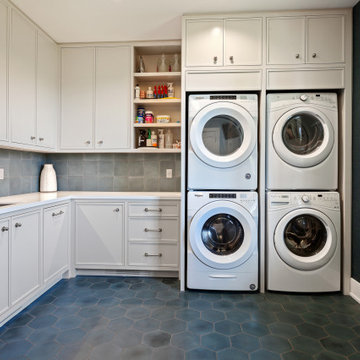
Inspiration for a transitional l-shaped laundry room in Seattle with an undermount sink, recessed-panel cabinets, grey cabinets, blue walls, a stacked washer and dryer, blue floor, white benchtop and wallpaper.
All Cabinet Styles Laundry Room Design Ideas with Blue Floor
5