All Cabinet Finishes Laundry Room Design Ideas with Blue Floor
Refine by:
Budget
Sort by:Popular Today
41 - 60 of 328 photos
Item 1 of 3
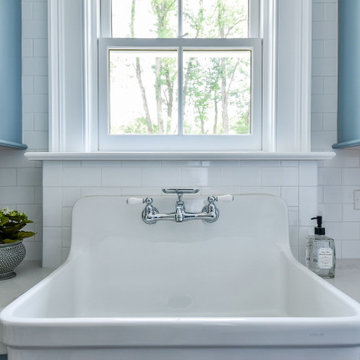
Inspiration for a large transitional dedicated laundry room in Chicago with a farmhouse sink, flat-panel cabinets, blue cabinets, quartz benchtops, white splashback, subway tile splashback, white walls, ceramic floors, a side-by-side washer and dryer, blue floor and white benchtop.

Photo of a small transitional single-wall dedicated laundry room in Philadelphia with an utility sink, flat-panel cabinets, white cabinets, pink walls, porcelain floors, a stacked washer and dryer and blue floor.
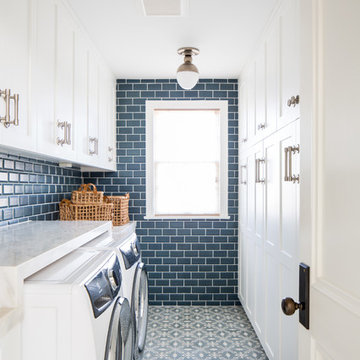
Ryan Garvin
This is an example of a country galley dedicated laundry room in Los Angeles with recessed-panel cabinets, white cabinets, blue walls, a side-by-side washer and dryer, blue floor and white benchtop.
This is an example of a country galley dedicated laundry room in Los Angeles with recessed-panel cabinets, white cabinets, blue walls, a side-by-side washer and dryer, blue floor and white benchtop.
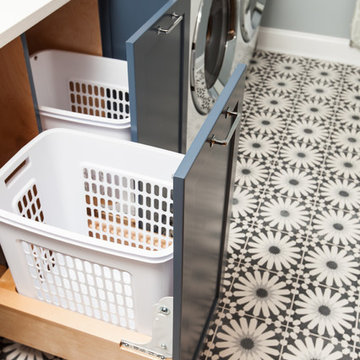
Mary Carol Fitzgerald
Inspiration for a mid-sized modern single-wall dedicated laundry room in Chicago with an undermount sink, shaker cabinets, blue cabinets, quartz benchtops, blue walls, concrete floors, a side-by-side washer and dryer, blue floor and white benchtop.
Inspiration for a mid-sized modern single-wall dedicated laundry room in Chicago with an undermount sink, shaker cabinets, blue cabinets, quartz benchtops, blue walls, concrete floors, a side-by-side washer and dryer, blue floor and white benchtop.
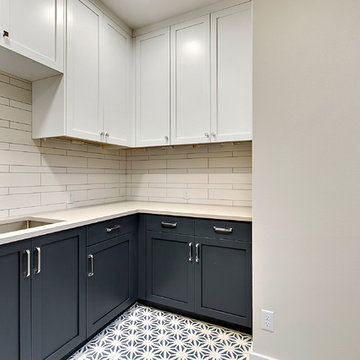
JPM Real Estate Photography
Photo of a mid-sized contemporary u-shaped dedicated laundry room in Austin with an undermount sink, shaker cabinets, blue cabinets, quartz benchtops, white walls, concrete floors, blue floor and white benchtop.
Photo of a mid-sized contemporary u-shaped dedicated laundry room in Austin with an undermount sink, shaker cabinets, blue cabinets, quartz benchtops, white walls, concrete floors, blue floor and white benchtop.
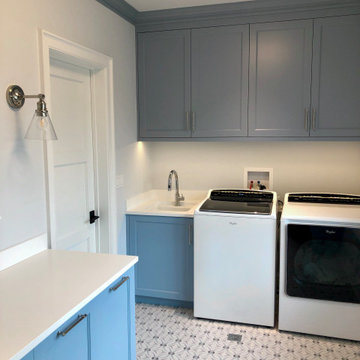
Inspiration for a mid-sized country l-shaped dedicated laundry room in Chicago with an undermount sink, recessed-panel cabinets, blue cabinets, quartz benchtops, white walls, ceramic floors, a side-by-side washer and dryer, blue floor and white benchtop.
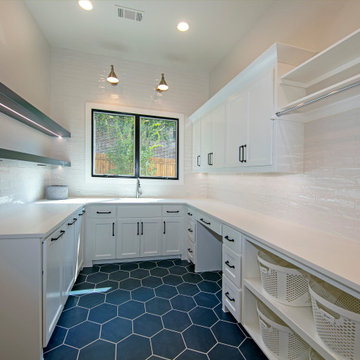
Design ideas for a large transitional galley dedicated laundry room in Dallas with an undermount sink, shaker cabinets, white cabinets, quartz benchtops, white splashback, cement tile splashback, white walls, ceramic floors, a side-by-side washer and dryer, blue floor and white benchtop.
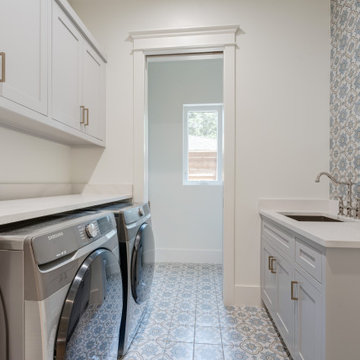
Inspiration for a mid-sized country galley dedicated laundry room in Dallas with an undermount sink, shaker cabinets, grey cabinets, quartz benchtops, blue splashback, ceramic splashback, white walls, ceramic floors, a side-by-side washer and dryer, blue floor and white benchtop.
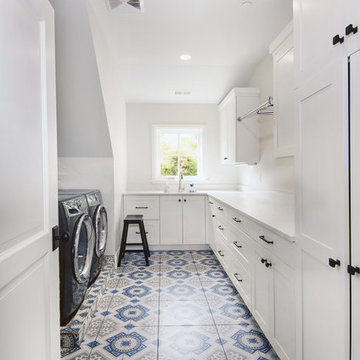
This is an example of a large transitional galley dedicated laundry room in Denver with a drop-in sink, shaker cabinets, white cabinets, quartz benchtops, grey walls, ceramic floors, a side-by-side washer and dryer and blue floor.

We continued the terrazzo 8x8 tiles from the mudroom into the laundry room. A light floral wallpaper graces the walls. Custom cabinetry is painted in Sherwin Williams Pure White. Quartz counters in the color Dove Gray offset the light cabinets.
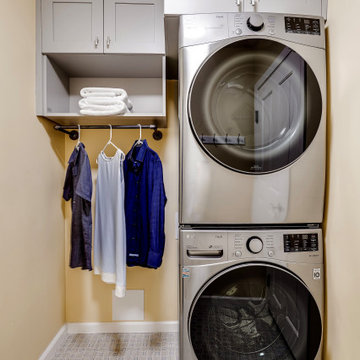
We put the FUN in FUNCTIONAL! This small but funtional laundry room offers open and closed storage space, a hanging bar, hooks, space for a portable laundry hampers and a space to hang your ironing board! All in a 5'x7' space!
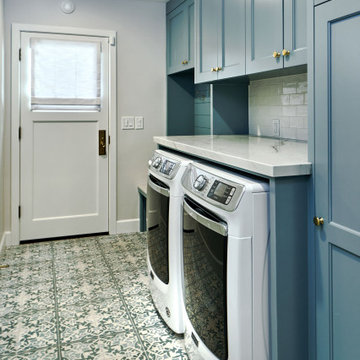
Inspiration for a mid-sized transitional single-wall utility room in San Francisco with recessed-panel cabinets, blue cabinets, quartzite benchtops, white splashback, ceramic splashback, grey walls, porcelain floors, a side-by-side washer and dryer, blue floor, white benchtop and planked wall panelling.
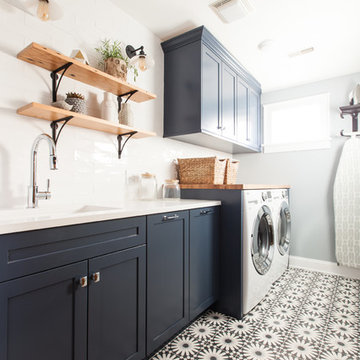
Mary Carol Fitzgerald
Mid-sized modern single-wall dedicated laundry room in Chicago with an undermount sink, shaker cabinets, blue cabinets, quartz benchtops, blue walls, concrete floors, a side-by-side washer and dryer, blue floor and white benchtop.
Mid-sized modern single-wall dedicated laundry room in Chicago with an undermount sink, shaker cabinets, blue cabinets, quartz benchtops, blue walls, concrete floors, a side-by-side washer and dryer, blue floor and white benchtop.

In this laundry room, Medallion Providence Reverse Raised with Chai Latte Classic Painted Finish with Cambria Portrush quartz countertops. The backsplash is Emser 3x8 Passion Gloss Azul Tile and the tile on the floor is Emser 9x9 Design Mural Tile. The hardware on the cabinets is Top Knobs Hillmont pull in flat black.
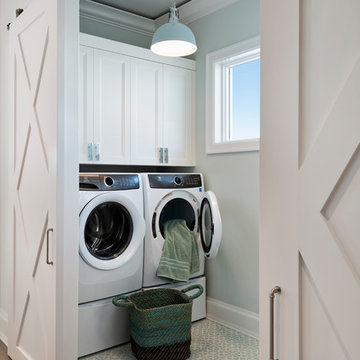
Transitional dedicated laundry room in Miami with recessed-panel cabinets, white cabinets, grey walls, a side-by-side washer and dryer and blue floor.
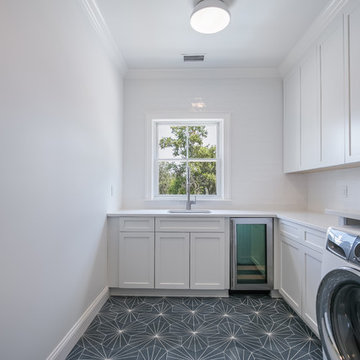
This is an example of a mid-sized transitional l-shaped utility room in Jacksonville with an undermount sink, shaker cabinets, grey cabinets, quartz benchtops, white walls, a side-by-side washer and dryer, blue floor and white benchtop.

The classics never go out of style, as is the case with this custom new build that was interior designed from the blueprint stages with enduring longevity in mind. An eye for scale is key with these expansive spaces calling for proper proportions, intentional details, liveable luxe materials and a melding of functional design with timeless aesthetics. The result is cozy, welcoming and balanced grandeur. | Photography Joshua Caldwell
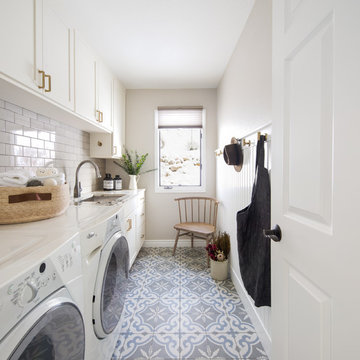
This was a fun kitchen transformation to work on and one that was mainly about new finishes and new cabinetry. We kept almost all the major appliances where they were. We added beadboard, beams and new white oak floors for character.

Mud room custom built in - dog station pantry laundry room off the kitchen
Inspiration for a mid-sized transitional utility room in Miami with an undermount sink, shaker cabinets, blue cabinets, quartz benchtops, white walls, porcelain floors, a stacked washer and dryer, blue floor and white benchtop.
Inspiration for a mid-sized transitional utility room in Miami with an undermount sink, shaker cabinets, blue cabinets, quartz benchtops, white walls, porcelain floors, a stacked washer and dryer, blue floor and white benchtop.
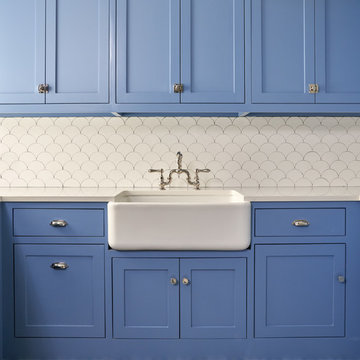
Inspiration for a mid-sized transitional l-shaped dedicated laundry room in Dallas with a farmhouse sink, shaker cabinets, blue cabinets, white walls, blue floor, white benchtop, solid surface benchtops and ceramic floors.
All Cabinet Finishes Laundry Room Design Ideas with Blue Floor
3