Laundry Room Design Ideas with Blue Splashback and Brown Benchtop
Refine by:
Budget
Sort by:Popular Today
21 - 38 of 38 photos
Item 1 of 3

Large transitional u-shaped dedicated laundry room in Chicago with an undermount sink, shaker cabinets, blue cabinets, wood benchtops, blue splashback, shiplap splashback, white walls, dark hardwood floors, a side-by-side washer and dryer, brown floor, brown benchtop and wallpaper.
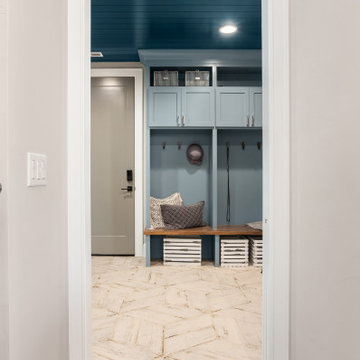
This is an example of a large country laundry room in Portland with blue cabinets, wood benchtops, blue splashback, ceramic splashback, grey walls, ceramic floors, grey floor and brown benchtop.
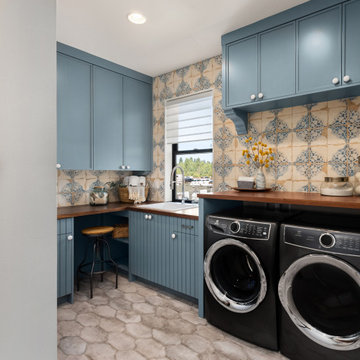
Photo of a large country laundry room in Portland with blue cabinets, wood benchtops, blue splashback, ceramic splashback, blue walls, ceramic floors, grey floor and brown benchtop.
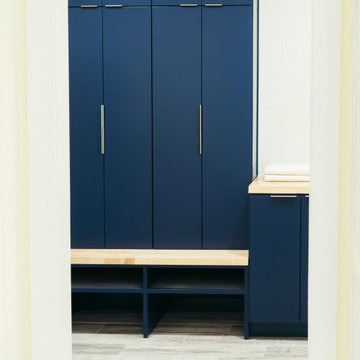
This dark, dreary kitchen was large, but not being used well. The family of 7 had outgrown the limited storage and experienced traffic bottlenecks when in the kitchen together. A bright, cheerful and more functional kitchen was desired, as well as a new pantry space.
We gutted the kitchen and closed off the landing through the door to the garage to create a new pantry. A frosted glass pocket door eliminates door swing issues. In the pantry, a small access door opens to the garage so groceries can be loaded easily. Grey wood-look tile was laid everywhere.
We replaced the small window and added a 6’x4’ window, instantly adding tons of natural light. A modern motorized sheer roller shade helps control early morning glare. Three free-floating shelves are to the right of the window for favorite décor and collectables.
White, ceiling-height cabinets surround the room. The full-overlay doors keep the look seamless. Double dishwashers, double ovens and a double refrigerator are essentials for this busy, large family. An induction cooktop was chosen for energy efficiency, child safety, and reliability in cooking. An appliance garage and a mixer lift house the much-used small appliances.
An ice maker and beverage center were added to the side wall cabinet bank. The microwave and TV are hidden but have easy access.
The inspiration for the room was an exclusive glass mosaic tile. The large island is a glossy classic blue. White quartz countertops feature small flecks of silver. Plus, the stainless metal accent was even added to the toe kick!
Upper cabinet, under-cabinet and pendant ambient lighting, all on dimmers, was added and every light (even ceiling lights) is LED for energy efficiency.
White-on-white modern counter stools are easy to clean. Plus, throughout the room, strategically placed USB outlets give tidy charging options.
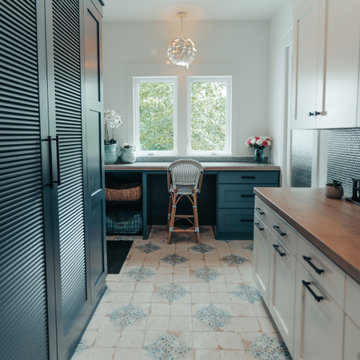
Expansive beach style utility room in Other with blue cabinets, wood benchtops, blue splashback, glass tile splashback, white walls, ceramic floors, a stacked washer and dryer, multi-coloured floor and brown benchtop.

Our client asked for a built in dog bed and a large sink for washing the pup in the mudroom. In addition to the custom cabinetry, we fabricated the solid wood butcher block countertops and the custom designed doors to the hallway!
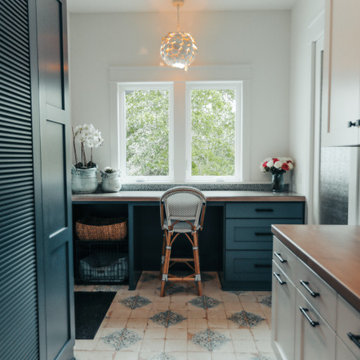
Inspiration for an expansive beach style utility room in Other with blue cabinets, wood benchtops, blue splashback, glass tile splashback, white walls, ceramic floors, a stacked washer and dryer, multi-coloured floor and brown benchtop.
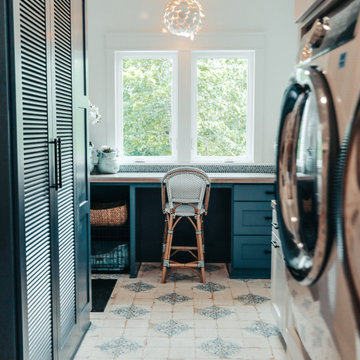
Inspiration for an expansive beach style utility room in Other with blue cabinets, wood benchtops, blue splashback, glass tile splashback, white walls, ceramic floors, a stacked washer and dryer, multi-coloured floor and brown benchtop.
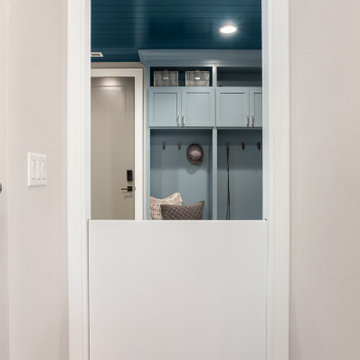
Photo of a large country laundry room in Portland with blue cabinets, wood benchtops, blue splashback, ceramic splashback, grey walls, ceramic floors, grey floor and brown benchtop.
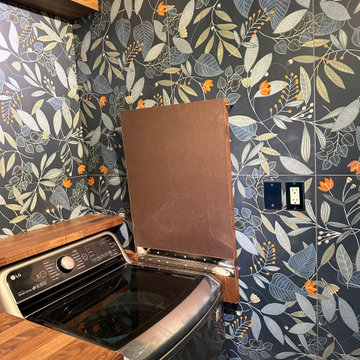
With top-loading washers, lack of counter space can be an issue. We created a 2-piece counter that is hinged to open to expose the washer. Once loading or unloading is finished, simply close it and you have a full-length counter.
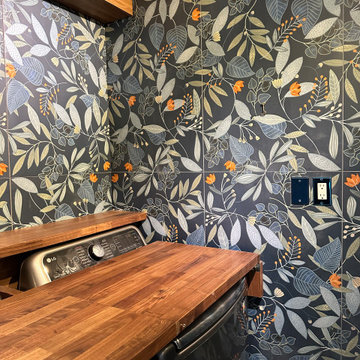
Mixing warm and cool colours, textures, and materials, brings depth and interest to the room.
Inspiration for a small transitional dedicated laundry room in Toronto with flat-panel cabinets, green cabinets, wood benchtops, blue splashback, ceramic splashback, blue walls, ceramic floors, a side-by-side washer and dryer and brown benchtop.
Inspiration for a small transitional dedicated laundry room in Toronto with flat-panel cabinets, green cabinets, wood benchtops, blue splashback, ceramic splashback, blue walls, ceramic floors, a side-by-side washer and dryer and brown benchtop.
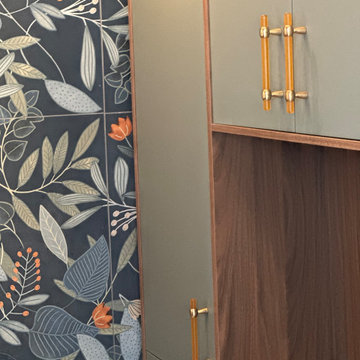
To solve the lack of storage, Ikea cabinets were cut down to a 10" depth. This allowed for a full-wall storage unit.
Inspiration for a small transitional dedicated laundry room in Toronto with flat-panel cabinets, green cabinets, wood benchtops, blue splashback, ceramic splashback, blue walls, ceramic floors, a side-by-side washer and dryer and brown benchtop.
Inspiration for a small transitional dedicated laundry room in Toronto with flat-panel cabinets, green cabinets, wood benchtops, blue splashback, ceramic splashback, blue walls, ceramic floors, a side-by-side washer and dryer and brown benchtop.
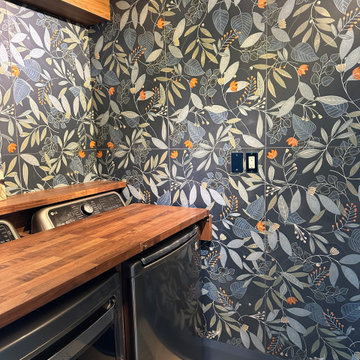
"Wallpaper" tiles give the illusion of paper wallpaper with the durability and cleanability of ceramic tile. These large tiles [48" x 24"], are designed with a repeat pattern to ensure the pattern is continuous throughout the room.
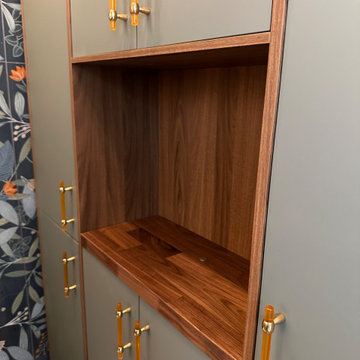
Across from the washer/dryer/main counter, a cubby was created for off-loading, storing folded clothes, etc.
Small transitional dedicated laundry room in Toronto with flat-panel cabinets, green cabinets, wood benchtops, blue splashback, ceramic splashback, blue walls, ceramic floors, a side-by-side washer and dryer and brown benchtop.
Small transitional dedicated laundry room in Toronto with flat-panel cabinets, green cabinets, wood benchtops, blue splashback, ceramic splashback, blue walls, ceramic floors, a side-by-side washer and dryer and brown benchtop.
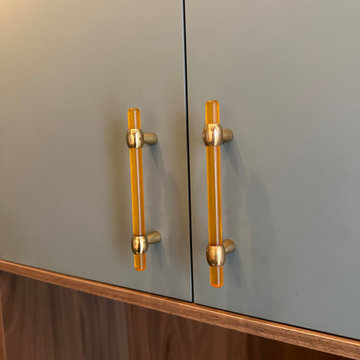
Orange lucite handles add a "pop" of colour adding to the whimsey of the room.
Small transitional dedicated laundry room in Toronto with flat-panel cabinets, green cabinets, wood benchtops, blue splashback, ceramic splashback, blue walls, ceramic floors, a side-by-side washer and dryer and brown benchtop.
Small transitional dedicated laundry room in Toronto with flat-panel cabinets, green cabinets, wood benchtops, blue splashback, ceramic splashback, blue walls, ceramic floors, a side-by-side washer and dryer and brown benchtop.

Photo of a large country laundry room in Portland with blue cabinets, wood benchtops, blue splashback, ceramic splashback, grey walls, ceramic floors, grey floor and brown benchtop.
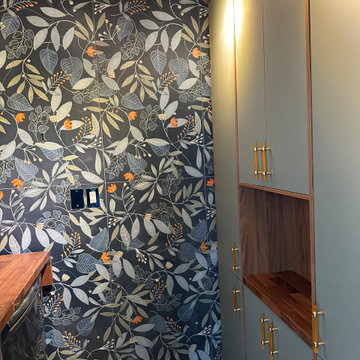
Simple and adjustable task lighting is positioned where needed.
Inspiration for a small transitional dedicated laundry room in Toronto with flat-panel cabinets, green cabinets, wood benchtops, blue splashback, ceramic splashback, blue walls, ceramic floors, a side-by-side washer and dryer and brown benchtop.
Inspiration for a small transitional dedicated laundry room in Toronto with flat-panel cabinets, green cabinets, wood benchtops, blue splashback, ceramic splashback, blue walls, ceramic floors, a side-by-side washer and dryer and brown benchtop.
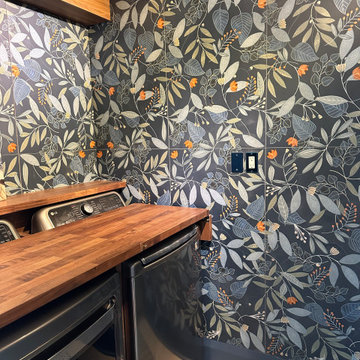
Above the washer/dryer, we installed a full-length shelf that matches the counter. The bulkhead for the dryer vent was clad in the same wood tying everything together.
Laundry Room Design Ideas with Blue Splashback and Brown Benchtop
2