Laundry Room Design Ideas with Blue Walls and Brown Benchtop
Refine by:
Budget
Sort by:Popular Today
1 - 20 of 91 photos
Item 1 of 3

Inspiration for a large beach style single-wall utility room in Other with shaker cabinets, wood benchtops, blue walls, slate floors, a side-by-side washer and dryer, grey floor and brown benchtop.

This laundry room in Scotch Plains, NJ, is just outside the master suite. Barn doors provide visual and sound screening. Galaxy Building, In House Photography.
Mid-sized transitional single-wall light wood floor and brown floor laundry closet photo in Newark with recessed-panel cabinets, white cabinets, wood countertops, blue backsplash, blue walls, a stacked washer/dryer and brown countertops - Houzz
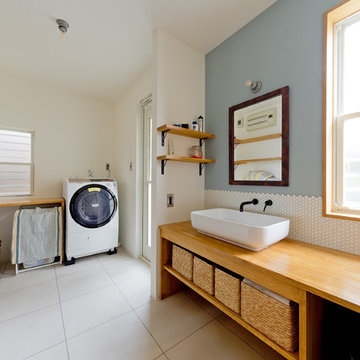
現しの鉄骨が印象的なNYスタイルのインダストリアル空間
Inspiration for a mid-sized industrial utility room in Osaka with a single-bowl sink, open cabinets, blue walls, beige floor, brown benchtop and an integrated washer and dryer.
Inspiration for a mid-sized industrial utility room in Osaka with a single-bowl sink, open cabinets, blue walls, beige floor, brown benchtop and an integrated washer and dryer.
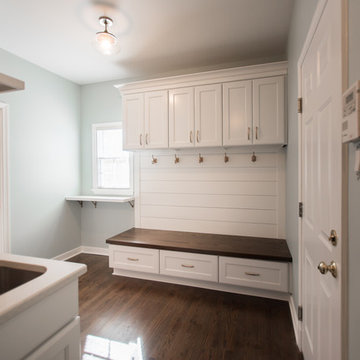
Photo of a mid-sized transitional utility room in Baltimore with an undermount sink, flat-panel cabinets, white cabinets, wood benchtops, blue walls, medium hardwood floors, a side-by-side washer and dryer, brown floor and brown benchtop.
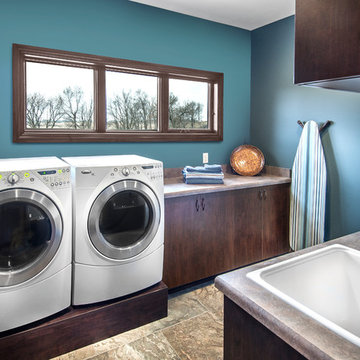
Alan Jackson - Jackson Studios
Mid-sized transitional galley dedicated laundry room in Omaha with a drop-in sink, flat-panel cabinets, dark wood cabinets, laminate benchtops, blue walls, vinyl floors, a side-by-side washer and dryer, brown floor and brown benchtop.
Mid-sized transitional galley dedicated laundry room in Omaha with a drop-in sink, flat-panel cabinets, dark wood cabinets, laminate benchtops, blue walls, vinyl floors, a side-by-side washer and dryer, brown floor and brown benchtop.
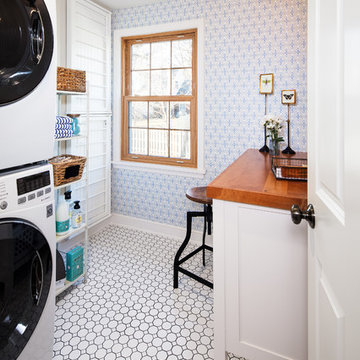
Thomas Grady Photography
Inspiration for a traditional single-wall dedicated laundry room in Omaha with white cabinets, wood benchtops, blue walls, a stacked washer and dryer, white floor and brown benchtop.
Inspiration for a traditional single-wall dedicated laundry room in Omaha with white cabinets, wood benchtops, blue walls, a stacked washer and dryer, white floor and brown benchtop.

Cleanliness and organization are top priority for this large family laundry room/mudroom. Concrete floors can handle the worst the kids throw at it, while baskets allow separation of clothing depending on color and dirt level!

Laundry room design for function. Side by side washer and dryer, hanging rack and floating shelves provides the perfect amount of space to fold and hang laundry.
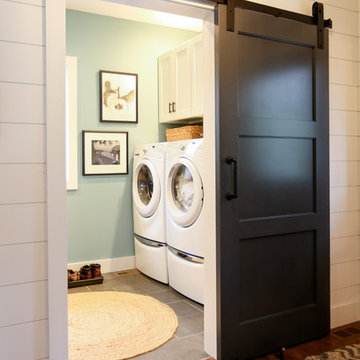
Inspiration for a mid-sized transitional single-wall utility room in Other with open cabinets, white cabinets, wood benchtops, blue walls, porcelain floors, a side-by-side washer and dryer, grey floor and brown benchtop.
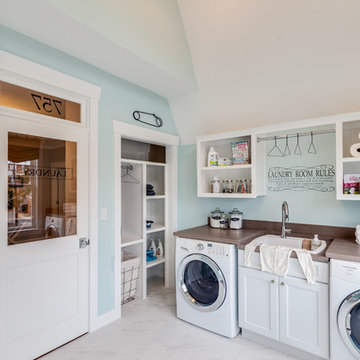
Jonathan Edwards Media
This is an example of a beach style utility room in Other with a drop-in sink, shaker cabinets, white cabinets, wood benchtops, blue walls, a side-by-side washer and dryer and brown benchtop.
This is an example of a beach style utility room in Other with a drop-in sink, shaker cabinets, white cabinets, wood benchtops, blue walls, a side-by-side washer and dryer and brown benchtop.
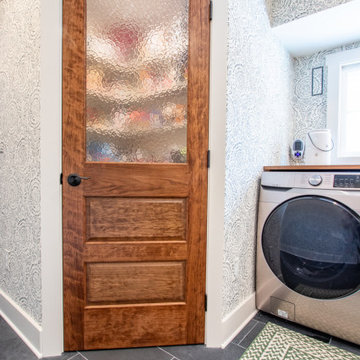
Photo of a laundry room in Other with shaker cabinets, white cabinets, wood benchtops, blue walls, slate floors, grey floor, brown benchtop and wallpaper.
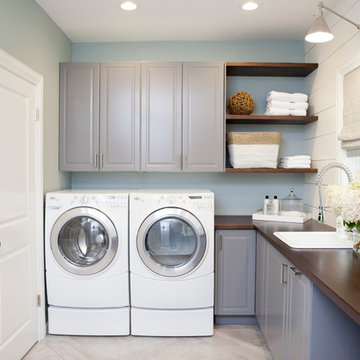
Emma Tannenbaum Photography
Design ideas for a large traditional l-shaped dedicated laundry room in New York with raised-panel cabinets, grey cabinets, wood benchtops, blue walls, porcelain floors, a side-by-side washer and dryer, a drop-in sink and brown benchtop.
Design ideas for a large traditional l-shaped dedicated laundry room in New York with raised-panel cabinets, grey cabinets, wood benchtops, blue walls, porcelain floors, a side-by-side washer and dryer, a drop-in sink and brown benchtop.
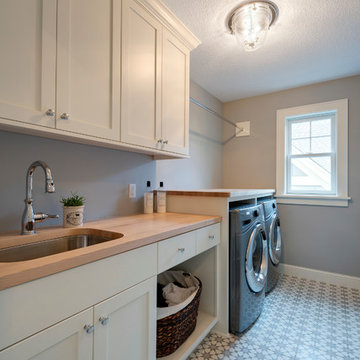
Builder: Copper Creek, LLC
Architect: David Charlez Designs
Interior Design: Bria Hammel Interiors
Photo Credit: Spacecrafting
Inspiration for a transitional galley dedicated laundry room in Minneapolis with a single-bowl sink, white cabinets, wood benchtops, blue walls, ceramic floors, a side-by-side washer and dryer, multi-coloured floor and brown benchtop.
Inspiration for a transitional galley dedicated laundry room in Minneapolis with a single-bowl sink, white cabinets, wood benchtops, blue walls, ceramic floors, a side-by-side washer and dryer, multi-coloured floor and brown benchtop.
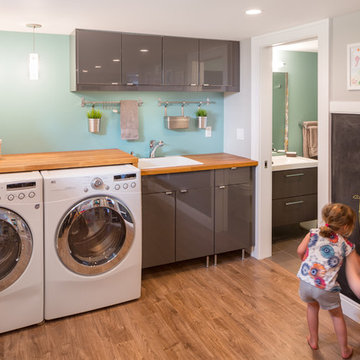
Josh Partee
Inspiration for a contemporary laundry room in Portland with grey cabinets, blue walls, wood benchtops and brown benchtop.
Inspiration for a contemporary laundry room in Portland with grey cabinets, blue walls, wood benchtops and brown benchtop.
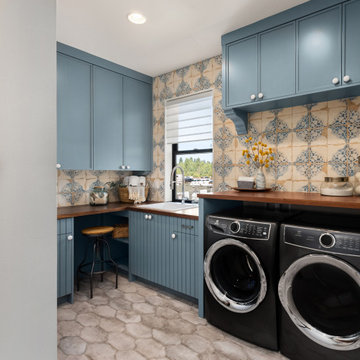
Photo of a large country laundry room in Portland with blue cabinets, wood benchtops, blue splashback, ceramic splashback, blue walls, ceramic floors, grey floor and brown benchtop.
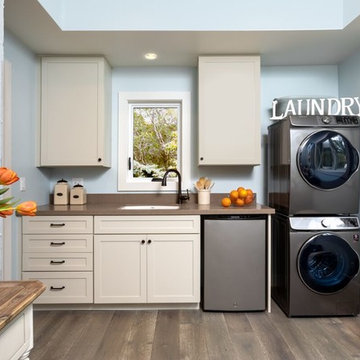
This laundry room also doubles as a kitchenette in this guest cottage. The stacked washer dryer allows for more counter top space, and the upper cabinets provide your guests with more storage.
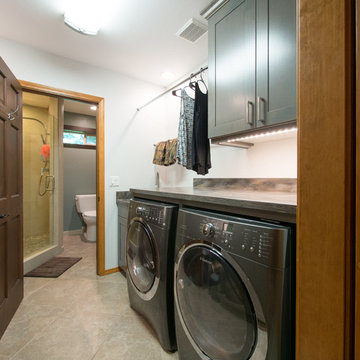
The laundry machines are paired with an under mount utility sink with air dry rods above. Extra deep cabinet storage above the washer/dryer provide easy access to laundry detergents, etc. Under cabinet lighting keeps this land locked laundry room feeling light and bright.
The washing machine has a moisture sensor installed underneath it.
A Kitchen That Works LLC
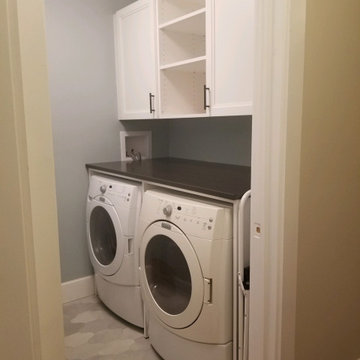
Great use of space with these custom white cabinets and washer & dryer inserts
Photo of a small traditional single-wall utility room in New York with raised-panel cabinets, white cabinets, wood benchtops, blue walls, porcelain floors, a side-by-side washer and dryer, grey floor and brown benchtop.
Photo of a small traditional single-wall utility room in New York with raised-panel cabinets, white cabinets, wood benchtops, blue walls, porcelain floors, a side-by-side washer and dryer, grey floor and brown benchtop.
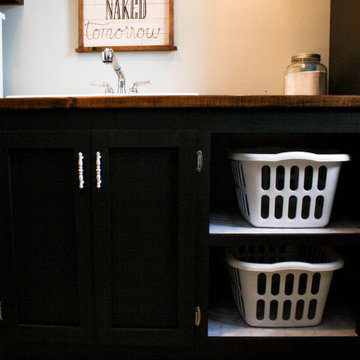
After removing an old hairdresser's sink, this laundry was a blank slate.
Needs; cleaning cabinet, utility sink, laundry sorting.
Custom cabinets were made to fit the space including shelves for laundry baskets, a deep utility sink, and additional storage space underneath for cleaning supplies. The tall closet cabinet holds brooms, mop, and vacuums. A decorative shelf adds a place to hang dry clothes and an opportunity for a little extra light. A fun handmade sign was added to lighten the mood in an otherwise solely utilitarian space.
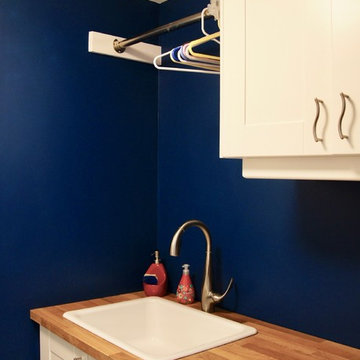
Photographs by Sophie Piesse
Inspiration for a small contemporary galley dedicated laundry room in Raleigh with a single-bowl sink, shaker cabinets, white cabinets, wood benchtops, blue walls, medium hardwood floors, a side-by-side washer and dryer, brown floor and brown benchtop.
Inspiration for a small contemporary galley dedicated laundry room in Raleigh with a single-bowl sink, shaker cabinets, white cabinets, wood benchtops, blue walls, medium hardwood floors, a side-by-side washer and dryer, brown floor and brown benchtop.
Laundry Room Design Ideas with Blue Walls and Brown Benchtop
1