Laundry Room Design Ideas with Blue Walls and Brown Floor
Refine by:
Budget
Sort by:Popular Today
1 - 20 of 248 photos
Item 1 of 3
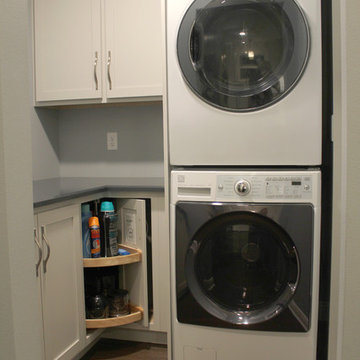
Photo: S.Lang
Small transitional l-shaped dedicated laundry room in Other with shaker cabinets, quartz benchtops, white splashback, ceramic splashback, vinyl floors, brown floor, blue benchtop, grey cabinets, blue walls and a stacked washer and dryer.
Small transitional l-shaped dedicated laundry room in Other with shaker cabinets, quartz benchtops, white splashback, ceramic splashback, vinyl floors, brown floor, blue benchtop, grey cabinets, blue walls and a stacked washer and dryer.
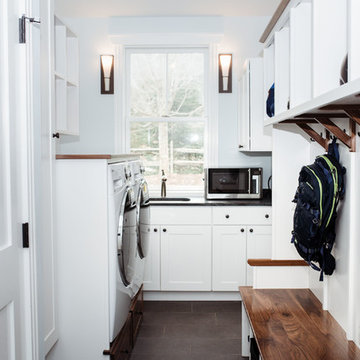
Inspiration for a mid-sized traditional l-shaped utility room in Burlington with an undermount sink, shaker cabinets, white cabinets, soapstone benchtops, blue walls, porcelain floors, a side-by-side washer and dryer, brown floor and black benchtop.
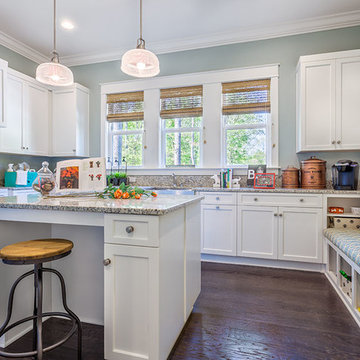
Utility room of the Arthur Rutenberg Homes Asheville 1267 model home built by Greenville, SC home builders, American Eagle Builders.
This is an example of an expansive traditional u-shaped utility room in Other with a farmhouse sink, shaker cabinets, white cabinets, granite benchtops, blue walls, dark hardwood floors, a side-by-side washer and dryer and brown floor.
This is an example of an expansive traditional u-shaped utility room in Other with a farmhouse sink, shaker cabinets, white cabinets, granite benchtops, blue walls, dark hardwood floors, a side-by-side washer and dryer and brown floor.
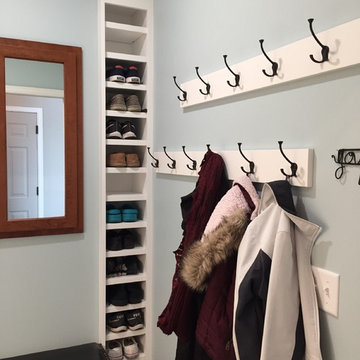
Inspiration for a small transitional single-wall laundry cupboard in Minneapolis with an undermount sink, shaker cabinets, white cabinets, quartz benchtops, blue walls, dark hardwood floors, brown floor and white benchtop.

Williamson Photography
Inspiration for a small beach style galley dedicated laundry room in Other with an undermount sink, shaker cabinets, white cabinets, granite benchtops, blue walls, ceramic floors, a side-by-side washer and dryer and brown floor.
Inspiration for a small beach style galley dedicated laundry room in Other with an undermount sink, shaker cabinets, white cabinets, granite benchtops, blue walls, ceramic floors, a side-by-side washer and dryer and brown floor.
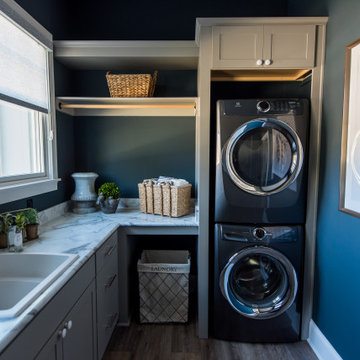
This elegant home is a modern medley of design with metal accents, pastel hues, bright upholstery, wood flooring, and sleek lighting.
Project completed by Wendy Langston's Everything Home interior design firm, which serves Carmel, Zionsville, Fishers, Westfield, Noblesville, and Indianapolis.
To learn more about this project, click here:
https://everythinghomedesigns.com/portfolio/mid-west-living-project/
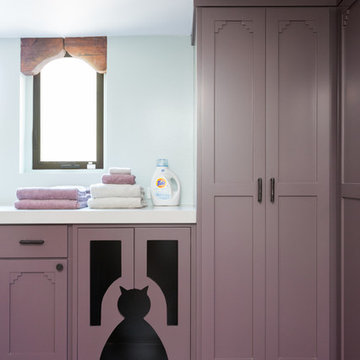
A small, dark outdated laundry room in Hollywood Hills needed a refresh with additional hanging and shelf space. Creative owners not afraid of color. Accent wall wallpaper by Cole and Son. Custom cabinetry painted Amazon Soil by Benjamin Moore. Arctic White Quartz countertop. Walls Whispering Spring by Benjamin Moore. Electrolux Perfect Steam washer dryer with storage drawers. Quartz countertop. Photo by Amy Bartlam
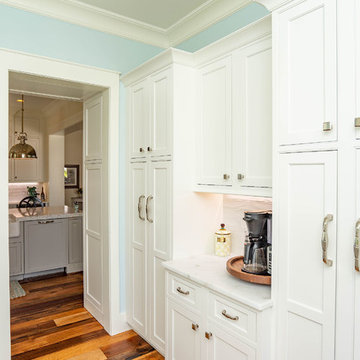
This is an example of a mid-sized beach style galley utility room in Atlanta with shaker cabinets, white cabinets, quartzite benchtops, blue walls, dark hardwood floors, a stacked washer and dryer, brown floor and white benchtop.
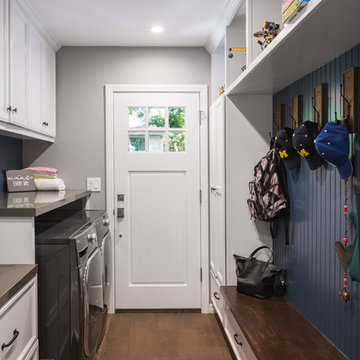
Paul Vu
Photo of a mid-sized transitional galley dedicated laundry room in Los Angeles with white cabinets, quartz benchtops, blue walls, medium hardwood floors, a side-by-side washer and dryer and brown floor.
Photo of a mid-sized transitional galley dedicated laundry room in Los Angeles with white cabinets, quartz benchtops, blue walls, medium hardwood floors, a side-by-side washer and dryer and brown floor.
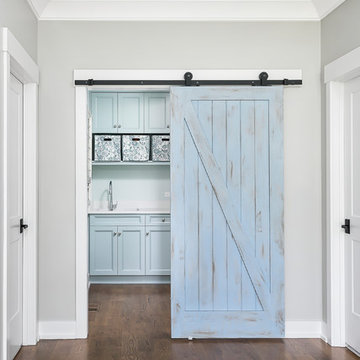
Inspiration for a large transitional l-shaped dedicated laundry room in Chicago with shaker cabinets, blue cabinets, quartz benchtops, blue walls, brown floor, white benchtop, a side-by-side washer and dryer and dark hardwood floors.
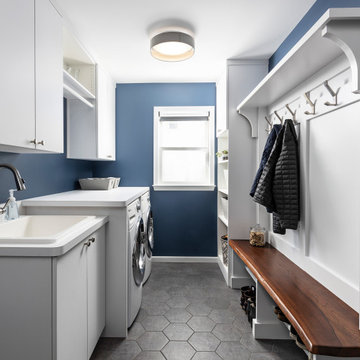
This is an example of a mid-sized transitional single-wall utility room in Detroit with a drop-in sink, flat-panel cabinets, white cabinets, blue walls, a side-by-side washer and dryer, brown floor and white benchtop.
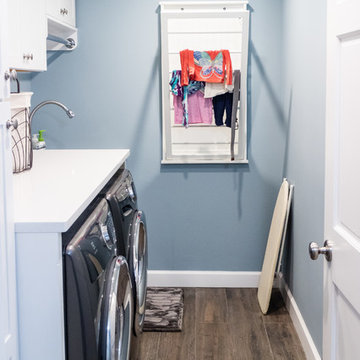
Luciana Barbosa / Chastity Cortijo
Mid-sized transitional single-wall dedicated laundry room in New York with an undermount sink, shaker cabinets, white cabinets, quartz benchtops, blue walls, porcelain floors, a side-by-side washer and dryer and brown floor.
Mid-sized transitional single-wall dedicated laundry room in New York with an undermount sink, shaker cabinets, white cabinets, quartz benchtops, blue walls, porcelain floors, a side-by-side washer and dryer and brown floor.
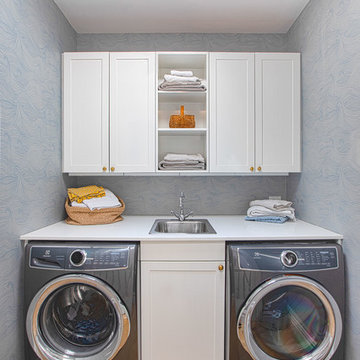
Inspiration for a small transitional single-wall dedicated laundry room in New York with a drop-in sink, shaker cabinets, white cabinets, quartz benchtops, blue walls, medium hardwood floors, a side-by-side washer and dryer, brown floor and white benchtop.
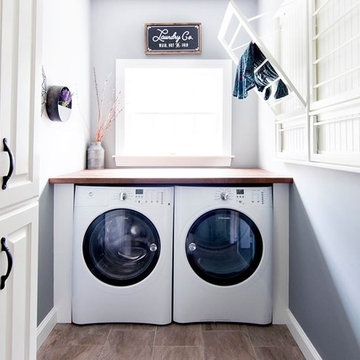
This is an example of a mid-sized transitional single-wall dedicated laundry room in Boston with shaker cabinets, white cabinets, wood benchtops, blue walls, medium hardwood floors, a side-by-side washer and dryer and brown floor.
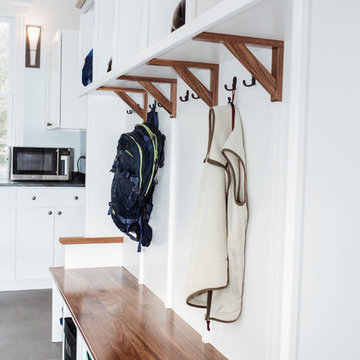
Mid-sized traditional l-shaped utility room in Burlington with an undermount sink, shaker cabinets, white cabinets, soapstone benchtops, blue walls, porcelain floors, a side-by-side washer and dryer, brown floor and black benchtop.
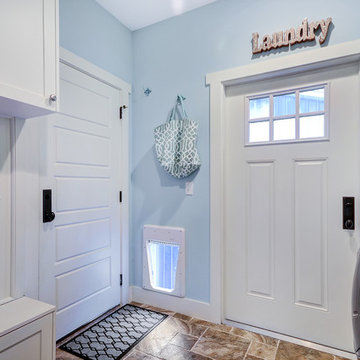
Photo by Fastpix
Design ideas for a small arts and crafts galley dedicated laundry room in Tampa with shaker cabinets, white cabinets, blue walls, ceramic floors, a side-by-side washer and dryer and brown floor.
Design ideas for a small arts and crafts galley dedicated laundry room in Tampa with shaker cabinets, white cabinets, blue walls, ceramic floors, a side-by-side washer and dryer and brown floor.
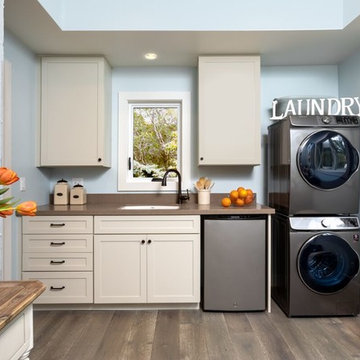
This laundry room also doubles as a kitchenette in this guest cottage. The stacked washer dryer allows for more counter top space, and the upper cabinets provide your guests with more storage.
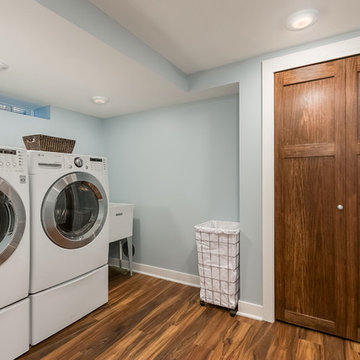
©Finished Basement Company
Inspiration for a large transitional laundry room in Minneapolis with medium hardwood floors, brown floor and blue walls.
Inspiration for a large transitional laundry room in Minneapolis with medium hardwood floors, brown floor and blue walls.
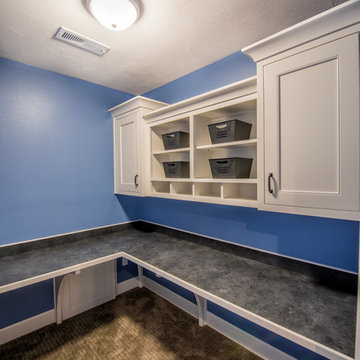
Inspiration for a large modern l-shaped utility room in Other with white cabinets, blue walls, carpet, brown floor and recessed-panel cabinets.
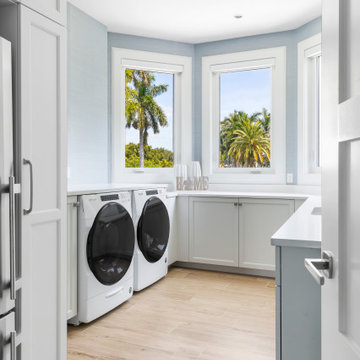
Photo of a mid-sized beach style u-shaped dedicated laundry room in Tampa with an undermount sink, recessed-panel cabinets, white cabinets, quartz benchtops, white splashback, engineered quartz splashback, blue walls, porcelain floors, a side-by-side washer and dryer, brown floor and white benchtop.
Laundry Room Design Ideas with Blue Walls and Brown Floor
1