Laundry Room Design Ideas with Blue Walls and Grey Floor
Refine by:
Budget
Sort by:Popular Today
41 - 60 of 309 photos
Item 1 of 3

Design ideas for a small transitional l-shaped utility room in Milwaukee with an undermount sink, recessed-panel cabinets, white cabinets, quartzite benchtops, blue walls, ceramic floors, a side-by-side washer and dryer, grey floor and grey benchtop.
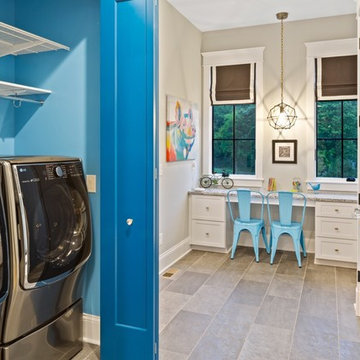
Greg Grupenhof
Mid-sized transitional galley laundry cupboard in Cincinnati with shaker cabinets, white cabinets, laminate benchtops, blue walls, vinyl floors, a concealed washer and dryer, grey benchtop and grey floor.
Mid-sized transitional galley laundry cupboard in Cincinnati with shaker cabinets, white cabinets, laminate benchtops, blue walls, vinyl floors, a concealed washer and dryer, grey benchtop and grey floor.
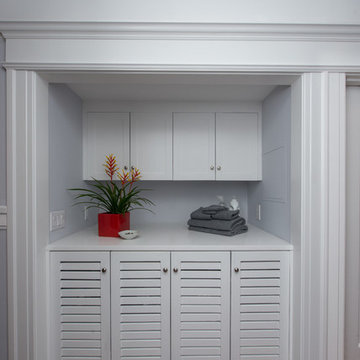
Treve Johnson Photography
Photo of a mid-sized transitional single-wall laundry cupboard in San Francisco with louvered cabinets, white cabinets, blue walls, a side-by-side washer and dryer, grey floor and white benchtop.
Photo of a mid-sized transitional single-wall laundry cupboard in San Francisco with louvered cabinets, white cabinets, blue walls, a side-by-side washer and dryer, grey floor and white benchtop.
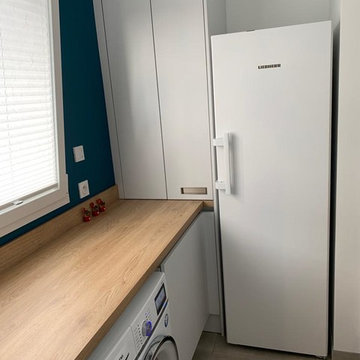
Arrière cuisine située dans le prolongement de la cuisine avec plan de travail stratifié en bois, façade de placard gris mérinos sans poignée Signé LEICHT. Matière Soft Touch.
Electroménager SIEMENS

Inspiration for a large beach style single-wall utility room in Other with shaker cabinets, wood benchtops, blue walls, slate floors, a side-by-side washer and dryer, grey floor and brown benchtop.

Sunny, upper-level laundry room features:
Beautiful Interceramic Union Square glazed ceramic tile floor, in Hudson.
Painted shaker style custom cabinets by Ayr Cabinet Company includes a natural wood top, pull-out ironing board, towel bar and loads of storage.
Two huge fold down drying racks.
Thomas O'Brien Katie Conical Pendant by Visual Comfort & Co.
Kohler Iron/Tones™ undermount porcelain sink in Sea Salt.
Newport Brass Fairfield bridge faucet in flat black.
Artistic Tile Melange matte white, ceramic field tile backsplash.
Tons of right-height folding space.
General contracting by Martin Bros. Contracting, Inc.; Architecture by Helman Sechrist Architecture; Home Design by Maple & White Design; Photography by Marie Kinney Photography. Images are the property of Martin Bros. Contracting, Inc. and may not be used without written permission.
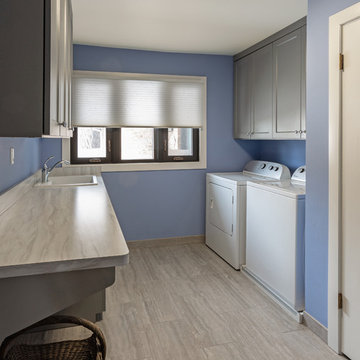
Edmunds Studios Photography
This is an example of a mid-sized eclectic galley dedicated laundry room in Milwaukee with a drop-in sink, recessed-panel cabinets, grey cabinets, laminate benchtops, blue walls, porcelain floors, a side-by-side washer and dryer, grey floor and grey benchtop.
This is an example of a mid-sized eclectic galley dedicated laundry room in Milwaukee with a drop-in sink, recessed-panel cabinets, grey cabinets, laminate benchtops, blue walls, porcelain floors, a side-by-side washer and dryer, grey floor and grey benchtop.
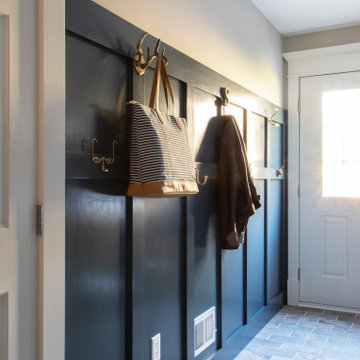
Galley laundry room in Philadelphia with blue walls, porcelain floors and grey floor.
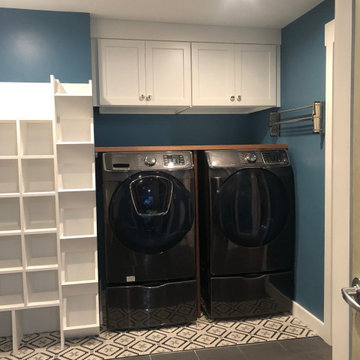
This is an example of an eclectic single-wall utility room in Boston with shaker cabinets, white cabinets, wood benchtops, blue walls, ceramic floors, a side-by-side washer and dryer and grey floor.
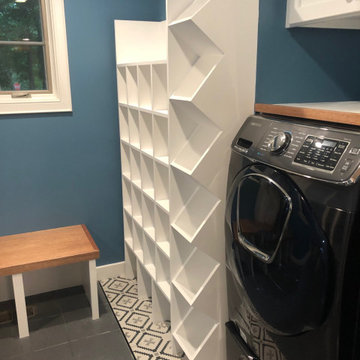
Inspiration for an eclectic single-wall utility room in Boston with shaker cabinets, white cabinets, wood benchtops, blue walls, ceramic floors, a side-by-side washer and dryer and grey floor.
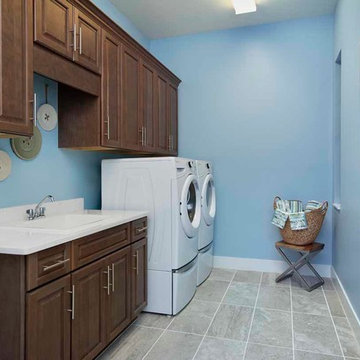
This is an example of a mid-sized beach style single-wall dedicated laundry room in Miami with a drop-in sink, raised-panel cabinets, dark wood cabinets, blue walls, a side-by-side washer and dryer and grey floor.
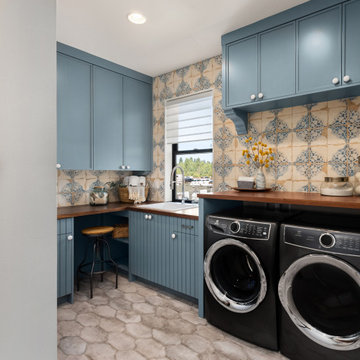
Photo of a large country laundry room in Portland with blue cabinets, wood benchtops, blue splashback, ceramic splashback, blue walls, ceramic floors, grey floor and brown benchtop.
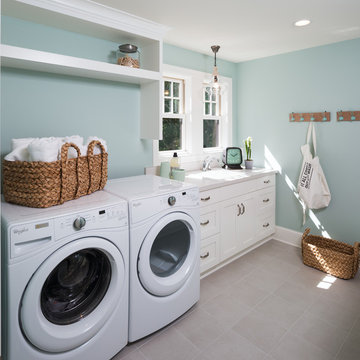
Clean, simple, efficient laundry room- Photo by Landmark Photography
Design ideas for a large transitional single-wall dedicated laundry room in Minneapolis with white cabinets, blue walls, a side-by-side washer and dryer, grey floor, a single-bowl sink and shaker cabinets.
Design ideas for a large transitional single-wall dedicated laundry room in Minneapolis with white cabinets, blue walls, a side-by-side washer and dryer, grey floor, a single-bowl sink and shaker cabinets.

Dans ce projet les clients ont souhaité organisé leur pièce buanderie/vestiaire en créant beaucoup de rangements, en y intégrant joliment la machine à laver ainsi que l'évier existant, le tout dans un style campagne chic.
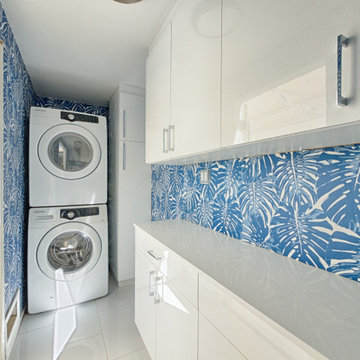
Photography by ABODE IMAGE
Design ideas for a small midcentury u-shaped laundry room in Other with white cabinets, blue walls, a stacked washer and dryer, grey floor, white benchtop and wallpaper.
Design ideas for a small midcentury u-shaped laundry room in Other with white cabinets, blue walls, a stacked washer and dryer, grey floor, white benchtop and wallpaper.
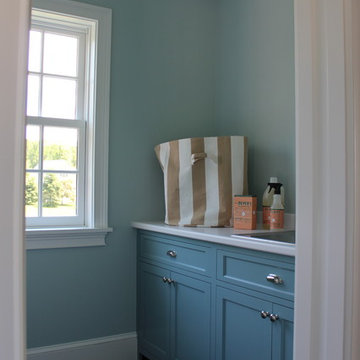
Inspiration for a large transitional galley dedicated laundry room in Boston with blue cabinets, blue walls, grey floor and white benchtop.
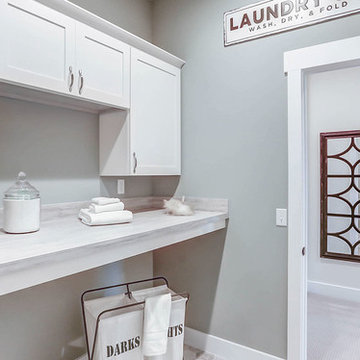
This grand 2-story home with first-floor owner’s suite includes a 3-car garage with spacious mudroom entry complete with built-in lockers. A stamped concrete walkway leads to the inviting front porch. Double doors open to the foyer with beautiful hardwood flooring that flows throughout the main living areas on the 1st floor. Sophisticated details throughout the home include lofty 10’ ceilings on the first floor and farmhouse door and window trim and baseboard. To the front of the home is the formal dining room featuring craftsman style wainscoting with chair rail and elegant tray ceiling. Decorative wooden beams adorn the ceiling in the kitchen, sitting area, and the breakfast area. The well-appointed kitchen features stainless steel appliances, attractive cabinetry with decorative crown molding, Hanstone countertops with tile backsplash, and an island with Cambria countertop. The breakfast area provides access to the spacious covered patio. A see-thru, stone surround fireplace connects the breakfast area and the airy living room. The owner’s suite, tucked to the back of the home, features a tray ceiling, stylish shiplap accent wall, and an expansive closet with custom shelving. The owner’s bathroom with cathedral ceiling includes a freestanding tub and custom tile shower. Additional rooms include a study with cathedral ceiling and rustic barn wood accent wall and a convenient bonus room for additional flexible living space. The 2nd floor boasts 3 additional bedrooms, 2 full bathrooms, and a loft that overlooks the living room.
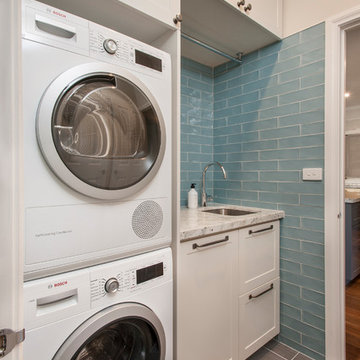
Photo: Mark Fergus
This is an example of a small traditional single-wall dedicated laundry room in Melbourne with an undermount sink, shaker cabinets, beige cabinets, granite benchtops, blue walls, porcelain floors, a stacked washer and dryer, grey floor and white benchtop.
This is an example of a small traditional single-wall dedicated laundry room in Melbourne with an undermount sink, shaker cabinets, beige cabinets, granite benchtops, blue walls, porcelain floors, a stacked washer and dryer, grey floor and white benchtop.

Small traditional single-wall dedicated laundry room in Milwaukee with an undermount sink, recessed-panel cabinets, green cabinets, quartz benchtops, white splashback, stone slab splashback, blue walls, porcelain floors, a stacked washer and dryer, grey floor and yellow benchtop.
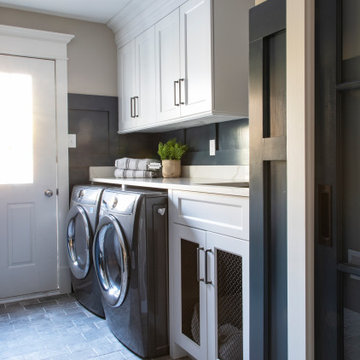
Design ideas for a transitional galley laundry room in Philadelphia with an undermount sink, recessed-panel cabinets, white cabinets, quartz benchtops, white splashback, engineered quartz splashback, blue walls, porcelain floors, a side-by-side washer and dryer, grey floor, white benchtop and panelled walls.
Laundry Room Design Ideas with Blue Walls and Grey Floor
3