Laundry Room Design Ideas with Blue Walls and Grey Walls
Refine by:
Budget
Sort by:Popular Today
121 - 140 of 10,185 photos
Item 1 of 3
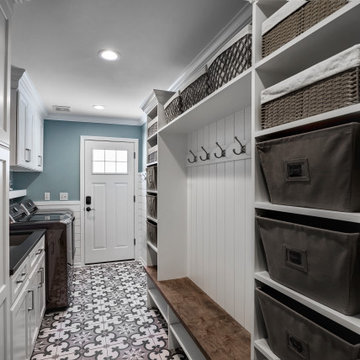
This long narrow laundry room was transformed into amazing storage for a family with 3 baseball playing boys. Lots of storage for sports equipment and shoes and a beautiful dedicated laundry area.
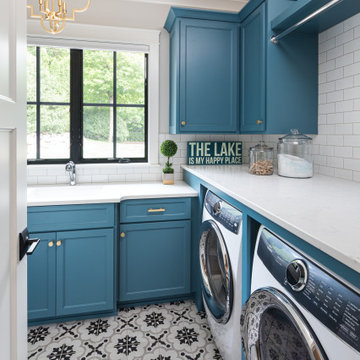
This is an example of a mid-sized beach style l-shaped dedicated laundry room in Minneapolis with an undermount sink, blue cabinets, solid surface benchtops, ceramic floors, multi-coloured floor, white benchtop, shaker cabinets, grey walls and a side-by-side washer and dryer.
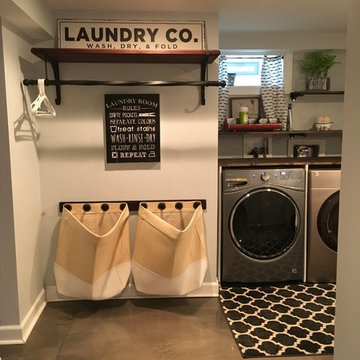
This is an example of a mid-sized country dedicated laundry room in Chicago with an undermount sink, wood benchtops, grey walls, concrete floors, a side-by-side washer and dryer and grey floor.
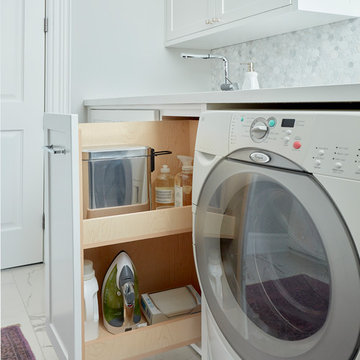
Photo ©Kim Jeffery
Large transitional u-shaped dedicated laundry room in Toronto with an undermount sink, recessed-panel cabinets, white cabinets, quartz benchtops, grey walls, porcelain floors, a side-by-side washer and dryer, multi-coloured floor and white benchtop.
Large transitional u-shaped dedicated laundry room in Toronto with an undermount sink, recessed-panel cabinets, white cabinets, quartz benchtops, grey walls, porcelain floors, a side-by-side washer and dryer, multi-coloured floor and white benchtop.
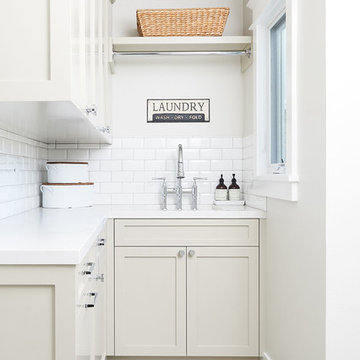
Samantha Goh Photography
Mid-sized beach style u-shaped dedicated laundry room in San Diego with an undermount sink, shaker cabinets, grey cabinets, quartz benchtops, grey walls, ceramic floors, a stacked washer and dryer, multi-coloured floor and white benchtop.
Mid-sized beach style u-shaped dedicated laundry room in San Diego with an undermount sink, shaker cabinets, grey cabinets, quartz benchtops, grey walls, ceramic floors, a stacked washer and dryer, multi-coloured floor and white benchtop.
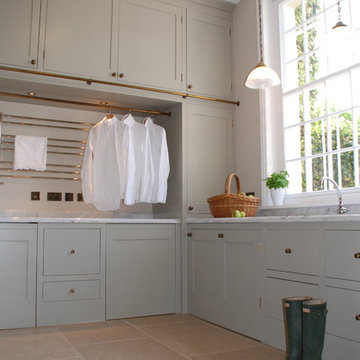
We designed this bespoke traditional laundry for a client with a very long wish list!
1) Seperate laundry baskets for whites, darks, colours, bedding, dusters, and delicates/woolens.
2) Seperate baskets for clean washing for each family member.
3) Large washing machine and dryer.
4) Drying area.
5) Lots and LOTS of storage with a place for everything.
6) Everything that isn't pretty kept out of sight.
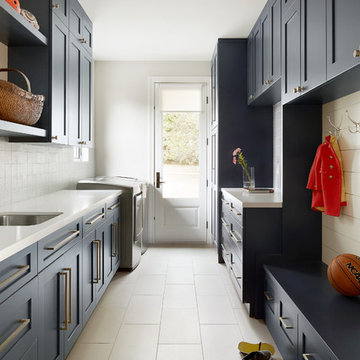
Design ideas for a beach style galley utility room in San Francisco with an undermount sink, shaker cabinets, blue cabinets, grey walls, a side-by-side washer and dryer, beige floor and white benchtop.
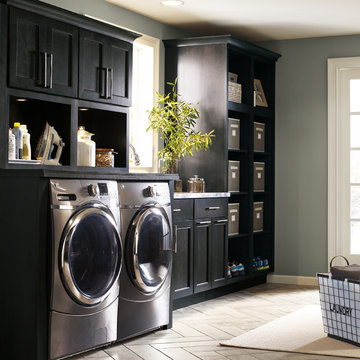
Design ideas for a large transitional l-shaped utility room in Other with an integrated sink, shaker cabinets, grey cabinets, grey walls, a side-by-side washer and dryer and grey benchtop.
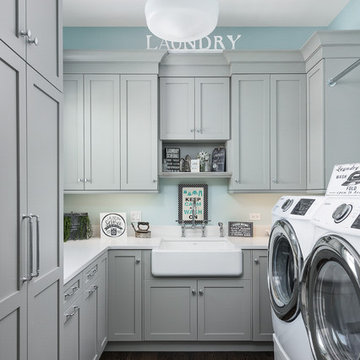
Photo of a traditional l-shaped dedicated laundry room in Chicago with a farmhouse sink, shaker cabinets, grey cabinets, blue walls, dark hardwood floors, a side-by-side washer and dryer, brown floor and white benchtop.
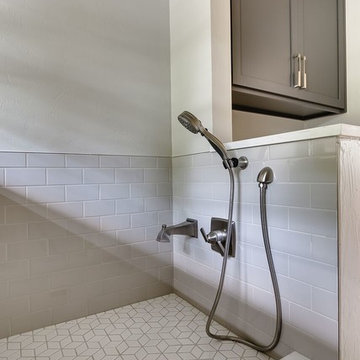
Photo of a mid-sized contemporary laundry room in Oklahoma City with shaker cabinets, grey cabinets, grey walls, porcelain floors, grey floor and white benchtop.

Roundhouse Urbo and Metro matt lacquer bespoke kitchen in Farrow & Ball Railings and horizontal grain Driftwood veneer with worktop in Nero Assoluto Linen Finish with honed edges. Photography by Nick Kane.
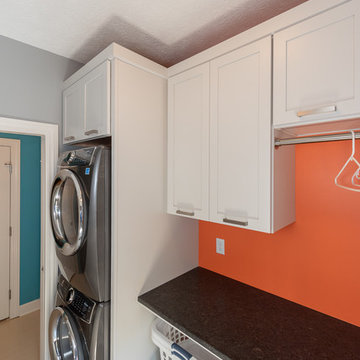
Design ideas for a small traditional single-wall utility room in Indianapolis with recessed-panel cabinets, grey cabinets, granite benchtops, grey walls, ceramic floors, a stacked washer and dryer, white floor and black benchtop.
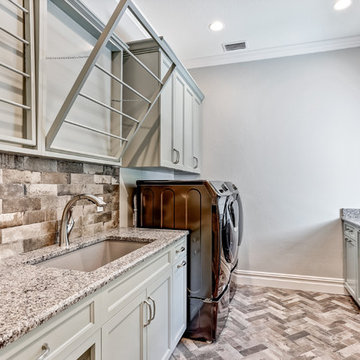
Design ideas for a mid-sized transitional galley laundry room in Tampa with an undermount sink, recessed-panel cabinets, grey cabinets, granite benchtops, grey walls, porcelain floors, a side-by-side washer and dryer, multi-coloured floor and multi-coloured benchtop.
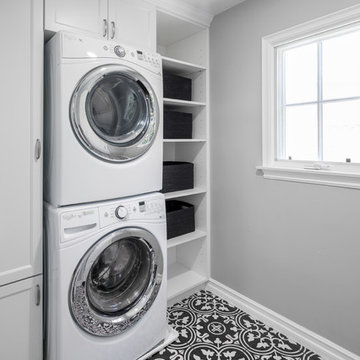
Inspiration for a small transitional laundry room design in Long Beach, CA with decorative porcelain EliteTile Artea
black and white floor, additional shelving and white cabinetry to hide water heater.
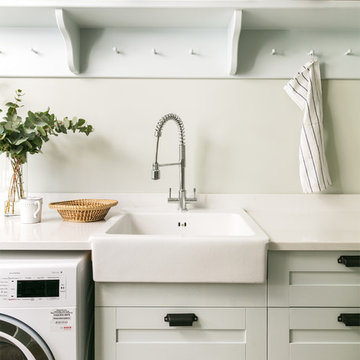
Utility room with built in Shaker style cabinetry and practical overhead shelving with hooks. The crisp white quartz worktop is complimented by the soft earthy tones of the cabinetry, with bronze hardware and a Belfast sink.
Photographer: Nick George
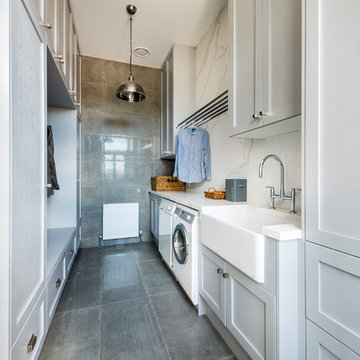
Natural materials come together so beautifully in this huge, laundry / mud room.
Tim Turner Photography
Photo of an expansive country galley utility room in Melbourne with a farmhouse sink, shaker cabinets, grey cabinets, quartz benchtops, concrete floors, grey floor, white benchtop, grey walls and a side-by-side washer and dryer.
Photo of an expansive country galley utility room in Melbourne with a farmhouse sink, shaker cabinets, grey cabinets, quartz benchtops, concrete floors, grey floor, white benchtop, grey walls and a side-by-side washer and dryer.
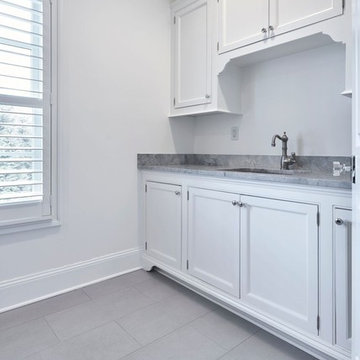
Porcelain tile flooring are done in a calming grey in the large scale size of 12" x 24" - less grout! Complimented with the natural, Quartzite stone counter tops.
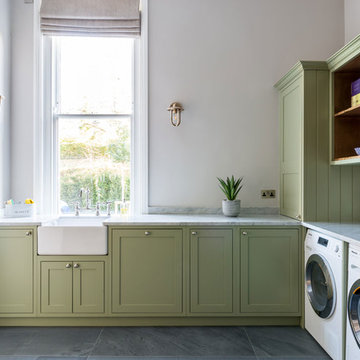
This traditional green utility room was designed to work as a laundry room and boot room. We crafted custom made cupboards and cabinets from oak with several unique storage solutions within.
The cabinets were finished with round silver Armac Martin handles and a polished Carrara stone worktop.
Cabinets painted in Farrow and Ball Lichen.
Photo: Billy Bolton
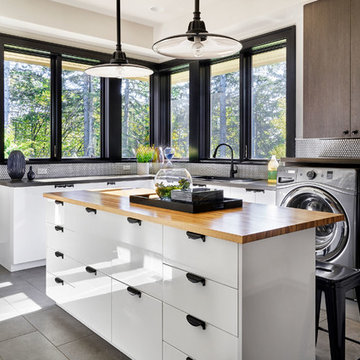
This is an example of a large contemporary u-shaped utility room in Portland with a drop-in sink, flat-panel cabinets, white cabinets, wood benchtops, grey walls, porcelain floors, a side-by-side washer and dryer and grey floor.
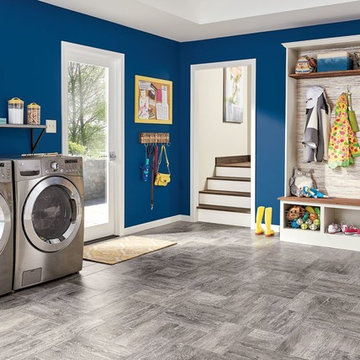
Large transitional single-wall utility room in New York with open cabinets, white cabinets, blue walls, laminate floors, a side-by-side washer and dryer, grey floor and white benchtop.
Laundry Room Design Ideas with Blue Walls and Grey Walls
7