Laundry Room Design Ideas with Blue Walls and Multi-coloured Walls
Refine by:
Budget
Sort by:Popular Today
21 - 40 of 2,633 photos
Item 1 of 3
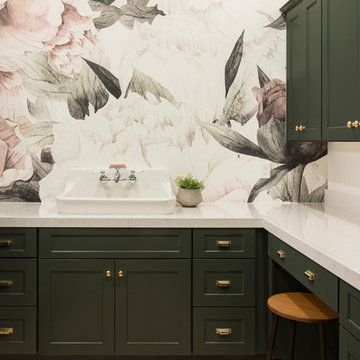
High Res Media
This is an example of a large transitional u-shaped dedicated laundry room in Phoenix with shaker cabinets, green cabinets, quartz benchtops, light hardwood floors, a stacked washer and dryer, beige floor, a drop-in sink and multi-coloured walls.
This is an example of a large transitional u-shaped dedicated laundry room in Phoenix with shaker cabinets, green cabinets, quartz benchtops, light hardwood floors, a stacked washer and dryer, beige floor, a drop-in sink and multi-coloured walls.
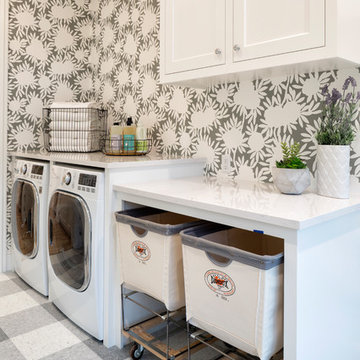
Builder: Great Neighborhood Homes, Inc.
Designer: Martha O'Hara Interiors
Photo: Landmark Photography
2017 Artisan Home Tour
Photo of a transitional single-wall laundry room in Minneapolis with shaker cabinets, white cabinets, multi-coloured walls, a side-by-side washer and dryer, grey floor and white benchtop.
Photo of a transitional single-wall laundry room in Minneapolis with shaker cabinets, white cabinets, multi-coloured walls, a side-by-side washer and dryer, grey floor and white benchtop.
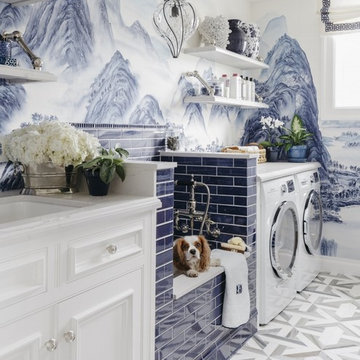
Christopher Stark
Traditional utility room in San Francisco with beaded inset cabinets, white cabinets, multi-coloured walls, a side-by-side washer and dryer and multi-coloured floor.
Traditional utility room in San Francisco with beaded inset cabinets, white cabinets, multi-coloured walls, a side-by-side washer and dryer and multi-coloured floor.
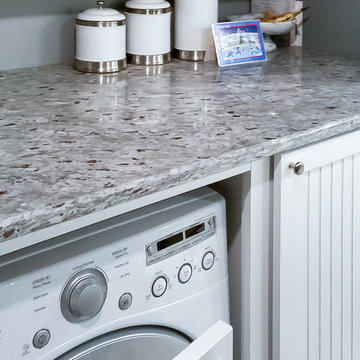
Photo of a country single-wall laundry room in Minneapolis with beaded inset cabinets, white cabinets, granite benchtops, blue walls, linoleum floors and a side-by-side washer and dryer.
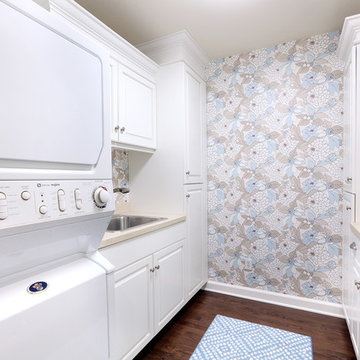
Located in the heart of a 1920’s urban neighborhood, this classically designed home went through a dramatic transformation. Several updates over the years had rendered the space dated and feeling disjointed. The main level received cosmetic updates to the kitchen, dining, formal living and family room to bring the decor out of the 90’s and into the 21st century. Space from a coat closet and laundry room was reallocated to the transformation of a storage closet into a stylish powder room. Upstairs, custom cabinetry, built-ins, along with fixture and material updates revamped the look and feel of the bedrooms and bathrooms. But the most striking alterations occurred on the home’s exterior, with the addition of a 24′ x 52′ pool complete with built-in tanning shelf, programmable LED lights and bubblers as well as an elevated spa with waterfall feature. A custom pool house was added to compliment the original architecture of the main home while adding a kitchenette, changing facilities and storage space to enhance the functionality of the pool area. The landscaping received a complete overhaul and Oaks Rialto pavers were added surrounding the pool, along with a lounge space shaded by a custom-built pergola. These renovations and additions converted this residence from well-worn to a stunning, urban oasis.
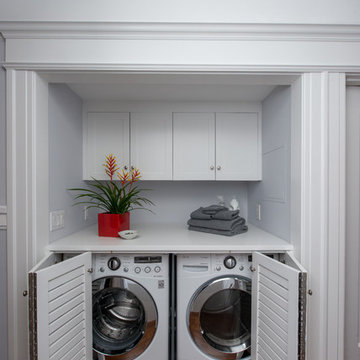
Treve Johnson Photography
Design ideas for a mid-sized transitional single-wall laundry cupboard in San Francisco with louvered cabinets, white cabinets, blue walls, a side-by-side washer and dryer, grey floor and white benchtop.
Design ideas for a mid-sized transitional single-wall laundry cupboard in San Francisco with louvered cabinets, white cabinets, blue walls, a side-by-side washer and dryer, grey floor and white benchtop.
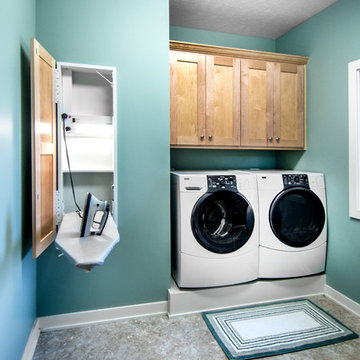
Alan Jackson - Jackson Studios
Design ideas for a small arts and crafts single-wall dedicated laundry room in Omaha with shaker cabinets, blue walls, linoleum floors, a side-by-side washer and dryer and medium wood cabinets.
Design ideas for a small arts and crafts single-wall dedicated laundry room in Omaha with shaker cabinets, blue walls, linoleum floors, a side-by-side washer and dryer and medium wood cabinets.

Inspiration for a midcentury l-shaped dedicated laundry room in Orange County with an undermount sink, flat-panel cabinets, multi-coloured splashback, multi-coloured walls, concrete floors, a side-by-side washer and dryer, grey floor and grey benchtop.

This busy family needed a functional yet beautiful laundry room since it is off the garage entrance as well as it's own entrance off the front of the house too!
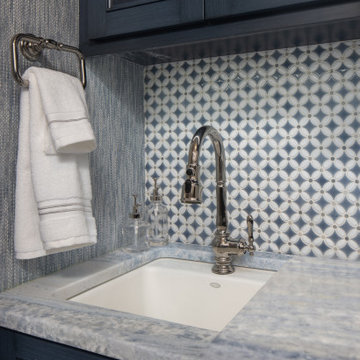
This little laundry room uses hidden tricks to modernize and maximize limited space. Between the cabinetry and blue fantasy marble countertop sits a luxuriously tiled backsplash. This beautiful backsplash hides the door to necessary valves, its outline barely visible while allowing easy access.
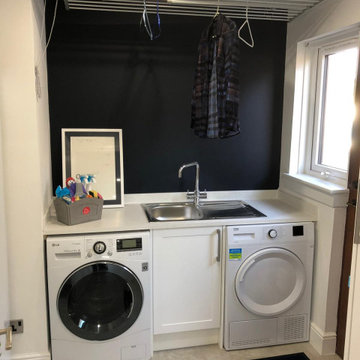
small utility room
Small traditional single-wall dedicated laundry room in Other with shaker cabinets, white cabinets, solid surface benchtops, white benchtop, a single-bowl sink, blue walls, vinyl floors, a side-by-side washer and dryer and beige floor.
Small traditional single-wall dedicated laundry room in Other with shaker cabinets, white cabinets, solid surface benchtops, white benchtop, a single-bowl sink, blue walls, vinyl floors, a side-by-side washer and dryer and beige floor.
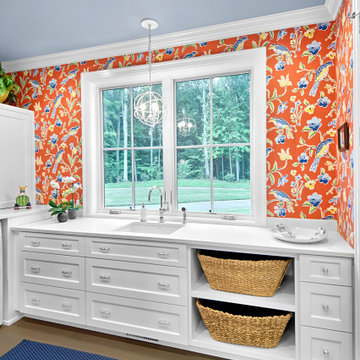
With this fun wallpaper by Stroheim and this view, who would imagine laundry a chore in this charming laundry room? Cabinetry by Ascent Fine Cabinetry.
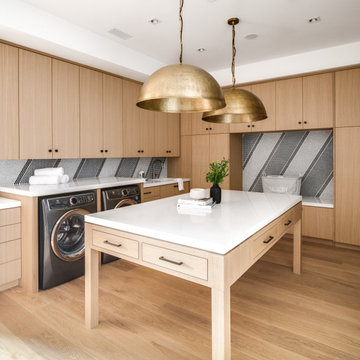
Photo of a midcentury utility room in Los Angeles with a single-bowl sink, flat-panel cabinets, light wood cabinets, multi-coloured walls, light hardwood floors, a side-by-side washer and dryer, beige floor and white benchtop.
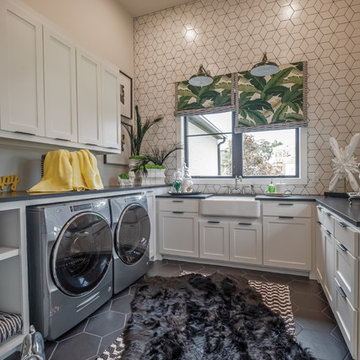
Photo of a mid-sized eclectic u-shaped dedicated laundry room in Dallas with shaker cabinets, white cabinets, a farmhouse sink, soapstone benchtops, multi-coloured walls, porcelain floors, a side-by-side washer and dryer, grey floor and grey benchtop.
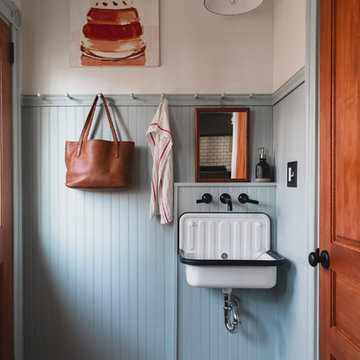
Small traditional utility room in Philadelphia with an utility sink, recessed-panel cabinets, blue cabinets, blue walls, painted wood floors, a stacked washer and dryer and blue floor.
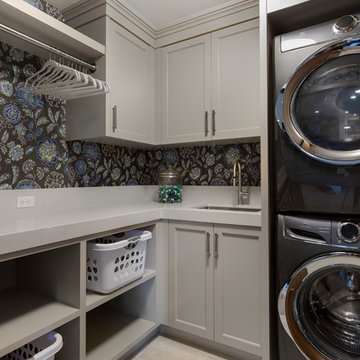
Photo of a mid-sized country dedicated laundry room in Salt Lake City with recessed-panel cabinets, grey cabinets, quartz benchtops, multi-coloured walls, a stacked washer and dryer, grey benchtop, an undermount sink, light hardwood floors and beige floor.
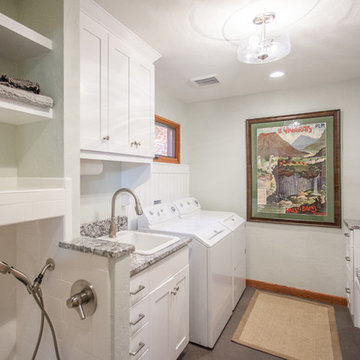
Photographs by Maria Ristau
Design ideas for a small arts and crafts galley utility room in Other with a drop-in sink, shaker cabinets, white cabinets, granite benchtops, blue walls, porcelain floors, a side-by-side washer and dryer and grey floor.
Design ideas for a small arts and crafts galley utility room in Other with a drop-in sink, shaker cabinets, white cabinets, granite benchtops, blue walls, porcelain floors, a side-by-side washer and dryer and grey floor.
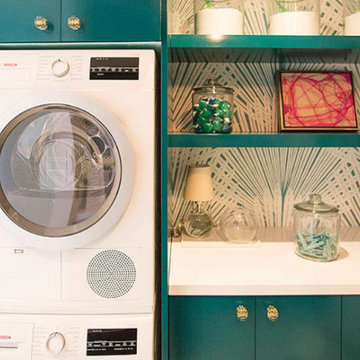
The pop of color really brightens up this small laundry space!
Photo of a small contemporary single-wall dedicated laundry room in Houston with flat-panel cabinets, laminate benchtops, multi-coloured walls, a stacked washer and dryer and blue cabinets.
Photo of a small contemporary single-wall dedicated laundry room in Houston with flat-panel cabinets, laminate benchtops, multi-coloured walls, a stacked washer and dryer and blue cabinets.
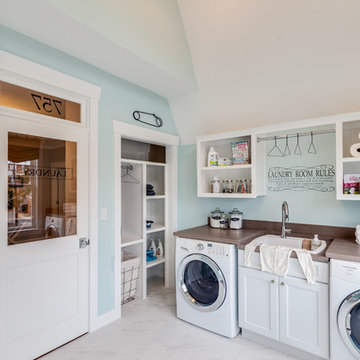
Jonathan Edwards Media
This is an example of a beach style utility room in Other with a drop-in sink, shaker cabinets, white cabinets, wood benchtops, blue walls, a side-by-side washer and dryer and brown benchtop.
This is an example of a beach style utility room in Other with a drop-in sink, shaker cabinets, white cabinets, wood benchtops, blue walls, a side-by-side washer and dryer and brown benchtop.
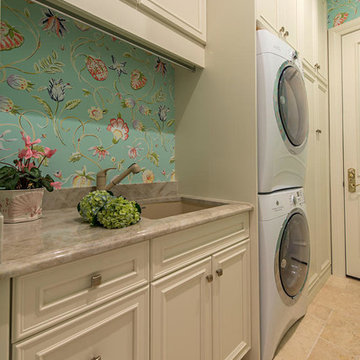
Inspiration for a large transitional single-wall dedicated laundry room in Miami with an undermount sink, multi-coloured walls, travertine floors, a stacked washer and dryer, recessed-panel cabinets and beige cabinets.
Laundry Room Design Ideas with Blue Walls and Multi-coloured Walls
2