Laundry Room Design Ideas with Blue Walls and White Floor
Refine by:
Budget
Sort by:Popular Today
21 - 40 of 67 photos
Item 1 of 3
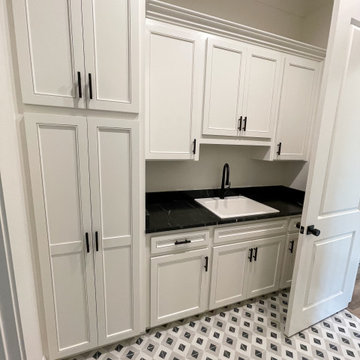
Design ideas for an expansive contemporary dedicated laundry room in New Orleans with a drop-in sink, shaker cabinets, white cabinets, quartz benchtops, white splashback, subway tile splashback, blue walls, ceramic floors, a side-by-side washer and dryer, white floor and black benchtop.
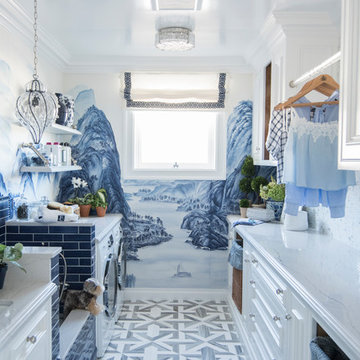
Julia Sperling
Design ideas for a traditional galley utility room in Seattle with an undermount sink, recessed-panel cabinets, white cabinets, blue walls, a side-by-side washer and dryer and white floor.
Design ideas for a traditional galley utility room in Seattle with an undermount sink, recessed-panel cabinets, white cabinets, blue walls, a side-by-side washer and dryer and white floor.
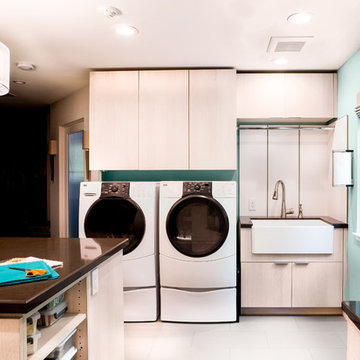
Inspiration for a large contemporary u-shaped utility room in San Francisco with a farmhouse sink, light wood cabinets, quartzite benchtops, blue walls, a side-by-side washer and dryer, porcelain floors, white floor, brown benchtop and flat-panel cabinets.
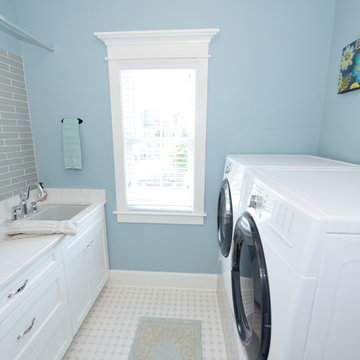
The laundry room offers lots of storage, an amazingly convenient laundry sink, folding space and hanging space. Super cute under the stairs dog room! Such a great way to use the space and an awesome way to conceal dog bowls and toys. Designed and built by Terramor Homes in Raleigh, NC.
Photography: M. Eric Honeycutt
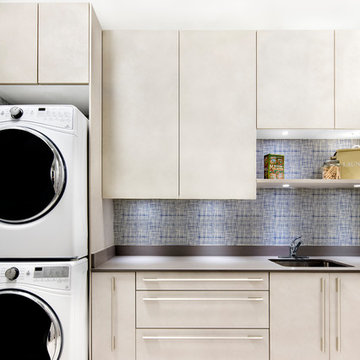
Snaidero CODE laundry room cabinets in Ash Resin Melamine. Photographed by Jennifer Hughes.
Transitional single-wall laundry room in DC Metro with an undermount sink, flat-panel cabinets, grey cabinets, quartz benchtops, blue walls, a stacked washer and dryer and white floor.
Transitional single-wall laundry room in DC Metro with an undermount sink, flat-panel cabinets, grey cabinets, quartz benchtops, blue walls, a stacked washer and dryer and white floor.
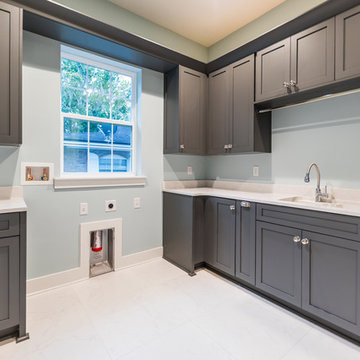
This 5466 SF custom home sits high on a bluff overlooking the St Johns River with wide views of downtown Jacksonville. The home includes five bedrooms, five and a half baths, formal living and dining rooms, a large study and theatre. An extensive rear lanai with outdoor kitchen and balcony take advantage of the riverfront views. A two-story great room with demonstration kitchen featuring Miele appliances is the central core of the home.
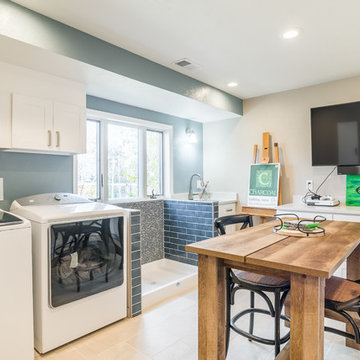
Photo by From the Hip Photography
This is an example of a large contemporary u-shaped utility room in Denver with an utility sink, blue walls, a side-by-side washer and dryer, white floor and white benchtop.
This is an example of a large contemporary u-shaped utility room in Denver with an utility sink, blue walls, a side-by-side washer and dryer, white floor and white benchtop.
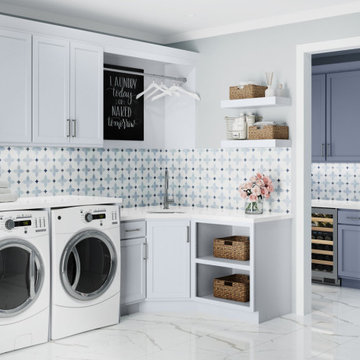
Brentwood | Maple | SW6532 Aura White/SW6535 Solitude
Photo of a large transitional l-shaped utility room in Seattle with an undermount sink, recessed-panel cabinets, blue cabinets, quartz benchtops, blue splashback, ceramic splashback, blue walls, porcelain floors, a side-by-side washer and dryer, white floor and white benchtop.
Photo of a large transitional l-shaped utility room in Seattle with an undermount sink, recessed-panel cabinets, blue cabinets, quartz benchtops, blue splashback, ceramic splashback, blue walls, porcelain floors, a side-by-side washer and dryer, white floor and white benchtop.
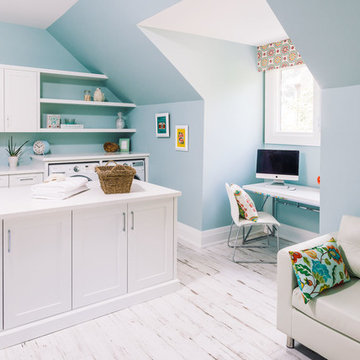
This spacious laundry room continues the neutral palette, but uses accents of blue, pink and yellow to create a refreshing, bright and airy oasis.
This is an example of a transitional utility room in Other with an undermount sink, shaker cabinets, white cabinets, blue walls, painted wood floors, a side-by-side washer and dryer and white floor.
This is an example of a transitional utility room in Other with an undermount sink, shaker cabinets, white cabinets, blue walls, painted wood floors, a side-by-side washer and dryer and white floor.
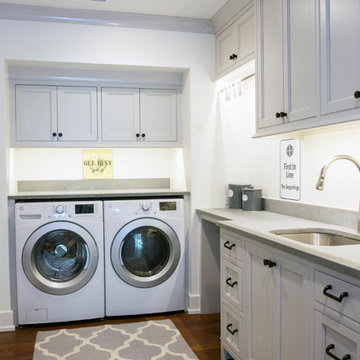
Mid-sized transitional laundry room in Other with beaded inset cabinets, black cabinets, blue walls and white floor.
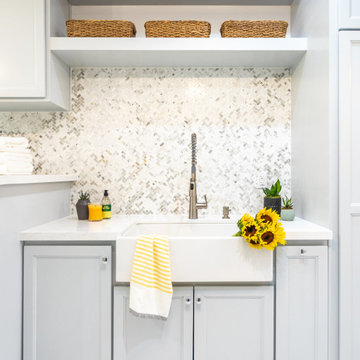
Design ideas for a contemporary laundry room in Tampa with a farmhouse sink, shaker cabinets, blue cabinets, quartzite benchtops, multi-coloured splashback, marble splashback, blue walls, porcelain floors and white floor.
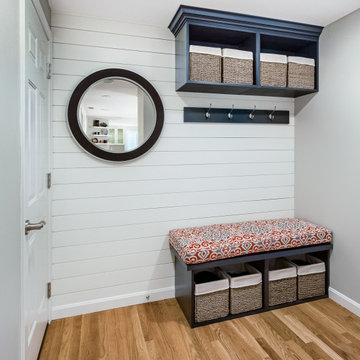
This space shows that form and function can exist beautifully in the same space! While guest use the powde room they are non the wiser that the laundry is just steps away. The laundry area side pocket doors, allow the space to be fully accessed when needed and look great when not!
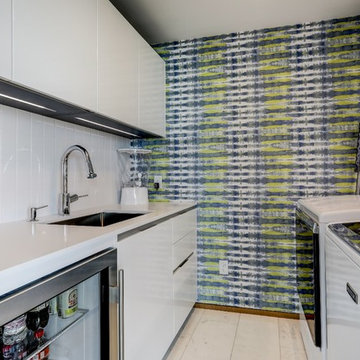
Design ideas for a mid-sized contemporary galley utility room in New York with an undermount sink, flat-panel cabinets, white cabinets, quartz benchtops, blue walls, marble floors, a side-by-side washer and dryer and white floor.
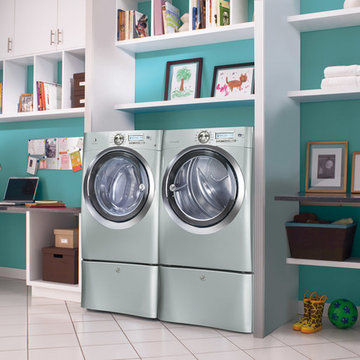
Electrolux appliances are developed in close collaboration with professional chefs and can be found in many Michelin-star restaurants across Europe and North America. Our laundry products are also trusted by the world finest hotels and healthcare facilities, where clean is paramount.
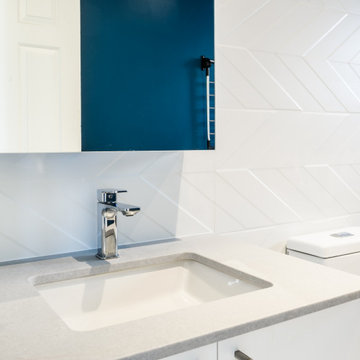
This is an example of a mid-sized modern utility room in Montreal with an undermount sink, flat-panel cabinets, white cabinets, laminate benchtops, white splashback, ceramic splashback, blue walls, ceramic floors, a side-by-side washer and dryer, white floor and white benchtop.
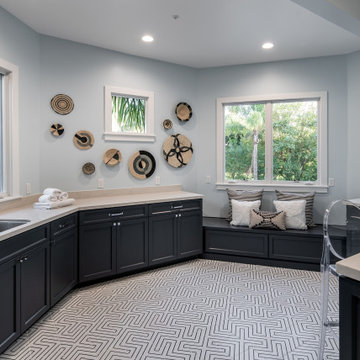
A fun laundry and craft room complete with a sink, bench, and ample folding space! Check out that patterned cement floor tile!
Design ideas for an expansive mediterranean utility room in San Diego with a single-bowl sink, shaker cabinets, blue cabinets, quartzite benchtops, blue walls, ceramic floors, a side-by-side washer and dryer, white floor and beige benchtop.
Design ideas for an expansive mediterranean utility room in San Diego with a single-bowl sink, shaker cabinets, blue cabinets, quartzite benchtops, blue walls, ceramic floors, a side-by-side washer and dryer, white floor and beige benchtop.
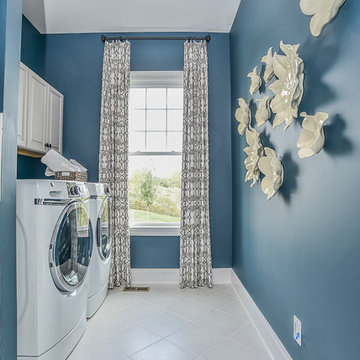
Inspiration for a large transitional single-wall utility room in DC Metro with raised-panel cabinets, grey cabinets, blue walls, ceramic floors, a side-by-side washer and dryer and white floor.
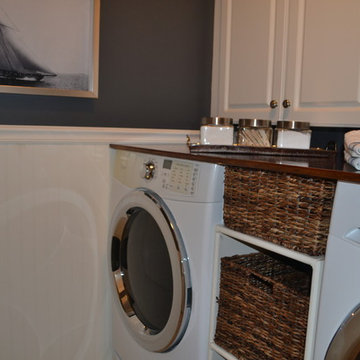
Laundry Room; laundry is sorted in baskets. Top hardwood counter is perfect for folding. This laundry room features an amazing amount of storage.
Photo of a mid-sized beach style galley dedicated laundry room in Nashville with flat-panel cabinets, white cabinets, wood benchtops, blue walls, limestone floors, a side-by-side washer and dryer, white floor and brown benchtop.
Photo of a mid-sized beach style galley dedicated laundry room in Nashville with flat-panel cabinets, white cabinets, wood benchtops, blue walls, limestone floors, a side-by-side washer and dryer, white floor and brown benchtop.
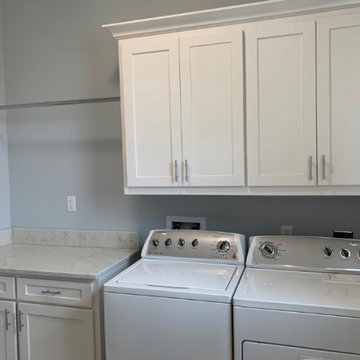
This is an example of a mid-sized u-shaped dedicated laundry room in New Orleans with shaker cabinets, white cabinets, quartz benchtops, blue walls, ceramic floors, a side-by-side washer and dryer, white floor and white benchtop.
![[-1613-] Niagara Bed & Breakfast](https://st.hzcdn.com/fimgs/c681fa34092102ac_2077-w360-h360-b0-p0--.jpg)
This is an example of a mid-sized transitional l-shaped laundry room in Toronto with an undermount sink, shaker cabinets, white cabinets, quartz benchtops, blue walls, marble floors, a side-by-side washer and dryer and white floor.
Laundry Room Design Ideas with Blue Walls and White Floor
2