Laundry Room Design Ideas with Brick Floors and Brown Benchtop
Refine by:
Budget
Sort by:Popular Today
21 - 29 of 29 photos
Item 1 of 3
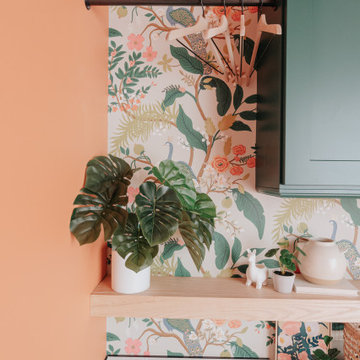
Design ideas for a small eclectic galley dedicated laundry room in Detroit with shaker cabinets, green cabinets, wood benchtops, multi-coloured splashback, orange walls, brick floors, a side-by-side washer and dryer, beige floor, brown benchtop and wallpaper.

Practicality and budget were the focus in this design for a Utility Room that does double duty. A bright colour was chosen for the paint and a very cheerfully frilled skirt adds on. A deep sink can deal with flowers, the washing or the debris from a muddy day out of doors. It's important to consider the function(s) of a room. We like a combo when possible.
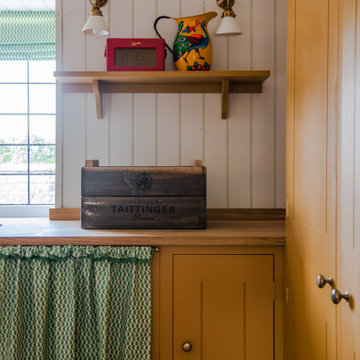
Practicality and budget were the focus in this design for a Utility Room that does double duty. A bright colour was chosen for the paint and a very cheerfully frilled skirt adds on. A deep sink can deal with flowers, the washing or the debris from a muddy day out of doors. It's important to consider the function(s) of a room. We like a combo when possible.

Second-floor laundry room with real Chicago reclaimed brick floor laid in a herringbone pattern. Mixture of green painted and white oak stained cabinetry. Farmhouse sink and white subway tile backsplash. Butcher block countertops.
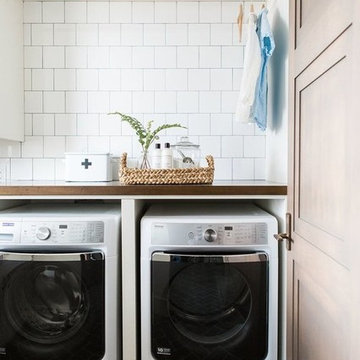
Shop the Look, See the Photo Tour here: https://www.studio-mcgee.com/studioblog/2017/4/24/promontory-project-great-room-kitchen?rq=Promontory%20Project%3A
Watch the Webisode: https://www.studio-mcgee.com/studioblog/2017/4/21/promontory-project-webisode?rq=Promontory%20Project%3A
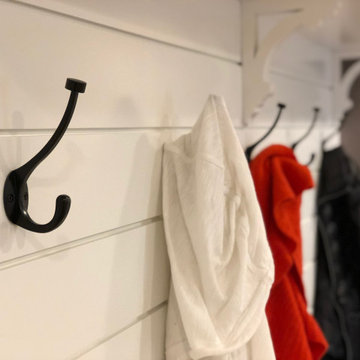
Inspiration for a large country galley utility room in Cincinnati with shaker cabinets, white cabinets, wood benchtops, white splashback, shiplap splashback, grey walls, brick floors, a side-by-side washer and dryer, brown floor and brown benchtop.
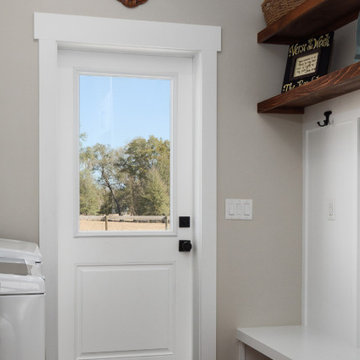
Laundry Room with a Sink and Fridge. All white Cabinets and Stainless Steel Fridge.
Design ideas for a small utility room with a drop-in sink, raised-panel cabinets, white cabinets, wood benchtops, grey walls, brick floors, a side-by-side washer and dryer, multi-coloured floor and brown benchtop.
Design ideas for a small utility room with a drop-in sink, raised-panel cabinets, white cabinets, wood benchtops, grey walls, brick floors, a side-by-side washer and dryer, multi-coloured floor and brown benchtop.
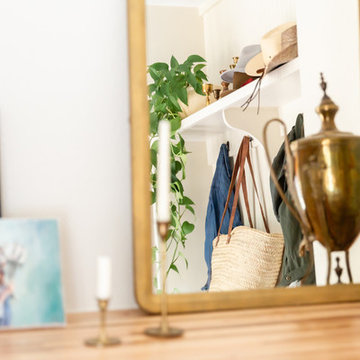
Photography: Jen Burner Photography
Design ideas for a mid-sized transitional u-shaped utility room in Dallas with an utility sink, white cabinets, wood benchtops, white walls, brick floors, a side-by-side washer and dryer and brown benchtop.
Design ideas for a mid-sized transitional u-shaped utility room in Dallas with an utility sink, white cabinets, wood benchtops, white walls, brick floors, a side-by-side washer and dryer and brown benchtop.
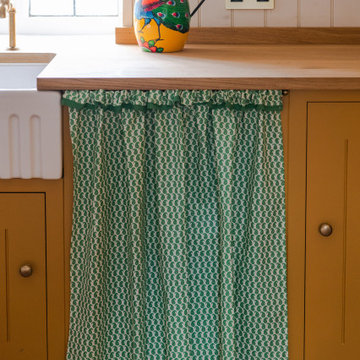
Practicality and budget were the focus in this design for a Utility Room that does double duty. A bright colour was chosen for the paint and a very cheerfully frilled skirt adds on. A deep sink can deal with flowers, the washing or the debris from a muddy day out of doors. It's important to consider the function(s) of a room. We like a combo when possible.
Laundry Room Design Ideas with Brick Floors and Brown Benchtop
2