Laundry Room Design Ideas with Brick Splashback
Refine by:
Budget
Sort by:Popular Today
21 - 40 of 45 photos
Item 1 of 2

This 1930's cottage update exposed all of the original wood beams in the low ceilings and the new copper pipes. The tiny spaces was brightened and given a modern twist with bright whites and black accents along with this custom tryptic by Lori Delisle. The concrete block foundation wall was painted with concrete paint and stenciled.
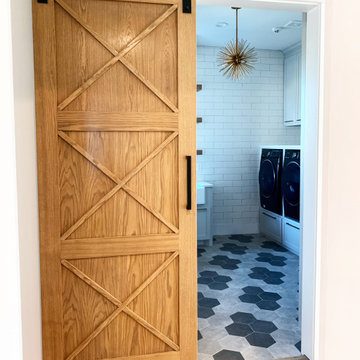
Design ideas for a large country dedicated laundry room in Dallas with shaker cabinets, white cabinets, white splashback, brick splashback, white walls, ceramic floors, grey floor and brick walls.
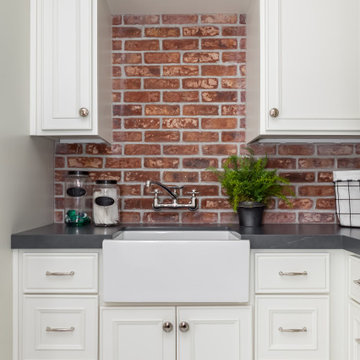
This sun-shiny laundry room has old world charm thanks to the soapstone counters and brick backsplash with wall mounted faucet.
Design ideas for a mid-sized traditional u-shaped dedicated laundry room in Sacramento with a farmhouse sink, recessed-panel cabinets, white cabinets, soapstone benchtops, multi-coloured splashback, brick splashback, grey walls, marble floors, a stacked washer and dryer, white floor, black benchtop, exposed beam and decorative wall panelling.
Design ideas for a mid-sized traditional u-shaped dedicated laundry room in Sacramento with a farmhouse sink, recessed-panel cabinets, white cabinets, soapstone benchtops, multi-coloured splashback, brick splashback, grey walls, marble floors, a stacked washer and dryer, white floor, black benchtop, exposed beam and decorative wall panelling.
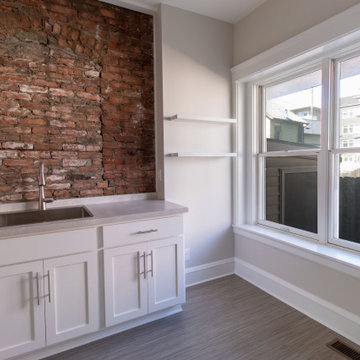
The original design of this laundry room did not include the exposed brick, however, once the wall was opened and the discovery of the intriguing graffiti had the homeowners seeking to preserve a little bit of history. The graffiti in the bottom left corner of the exposed brick says " TG JP and JC worked on sept 31 1921. What an amazing story to tell house guests!
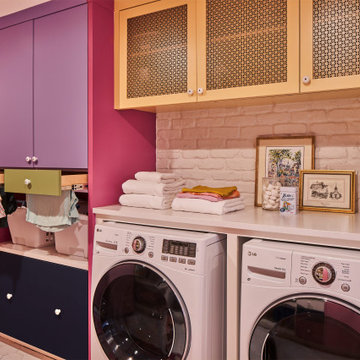
This is an example of a mid-sized eclectic utility room in Austin with flat-panel cabinets, white splashback, brick splashback, a side-by-side washer and dryer, white floor and white benchtop.
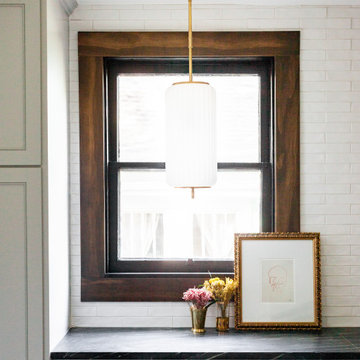
Upon entering the laundry room, its delightful rustic allure will captivate you instantly. The wooden outlines and decor provide a warm and inviting ambiance, complemented by opulent hints of gold for added sophistication.
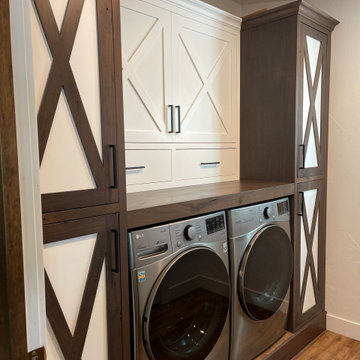
We were so excited by how much these clients loved their new kitchen!
Photo of a country laundry room in Denver with a farmhouse sink, shaker cabinets, white cabinets, brick splashback and white benchtop.
Photo of a country laundry room in Denver with a farmhouse sink, shaker cabinets, white cabinets, brick splashback and white benchtop.
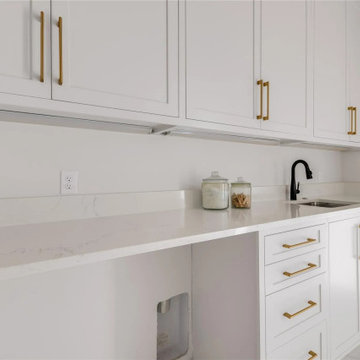
Large contemporary galley utility room in Dallas with an undermount sink, beaded inset cabinets, white cabinets, marble benchtops, white splashback, brick splashback, white walls, ceramic floors, a side-by-side washer and dryer, white floor and grey benchtop.
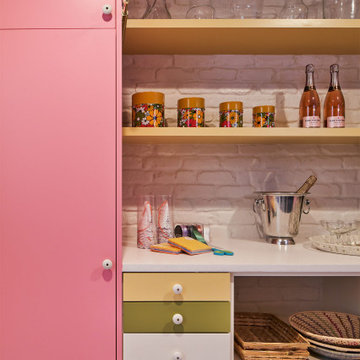
Design ideas for a mid-sized eclectic utility room in Austin with flat-panel cabinets, brick splashback and white benchtop.
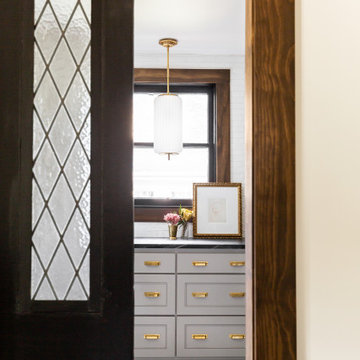
As you enter your laundry room, you'll be immediately drawn in by its charming rustic charm. The wooden furnishings and accents exude a welcoming and cozy atmosphere, while the gold embellishments add a touch of luxury.
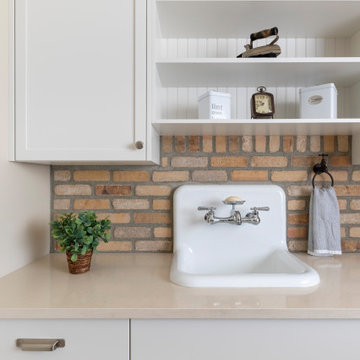
Design ideas for a large country u-shaped utility room in Vancouver with a farmhouse sink, shaker cabinets, white cabinets, quartz benchtops, brown splashback, brick splashback, beige walls, a side-by-side washer and dryer and beige benchtop.
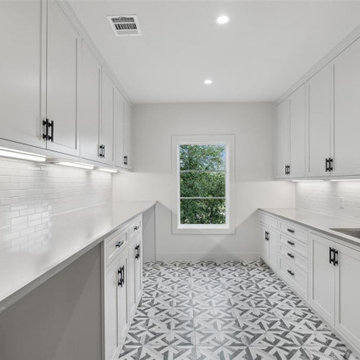
Inspiration for a large contemporary galley utility room in Dallas with an undermount sink, beaded inset cabinets, white cabinets, marble benchtops, white splashback, brick splashback, white walls, ceramic floors, a side-by-side washer and dryer, white floor and grey benchtop.
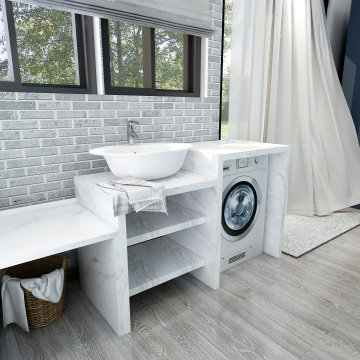
The open plan kitchen leads onto the laundry area which is right next the the back door. White, marble counter tops are added for a clean, modern look and the washing machine tucked away. An extra sink is placed on top for easy cleaning and woven baskets are placed underneath for extra storage.
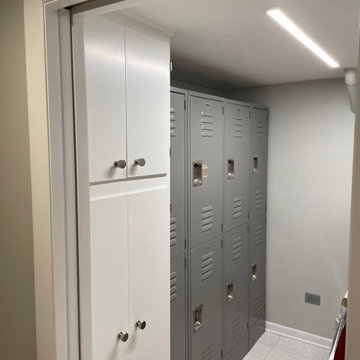
1960s laundry room renovation. Nurazzo tile floors. Reclaimed Chicago brick backsplash. Maple butcher-block counter. IKEA cabinets w/backlit glass. Focal Point linear Seem semi-recessed LED light. Salsbury lockers. 4-panel glass pocket door. Red washer/dryer combo for pop of color.
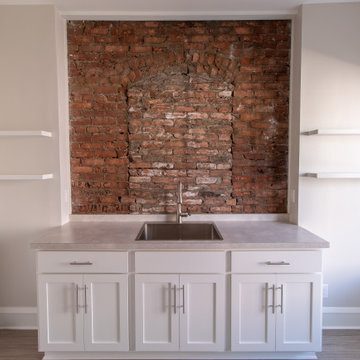
The original design of this laundry room did not include the exposed brick, however, once the wall was opened and the discovery of the intriguing graffiti had the homeowners seeking to preserve a little bit of history. The graffiti in the bottom left corner of the exposed brick says " TG JP and JC worked on sept 31 1921. What an amazing story to tell house guests!
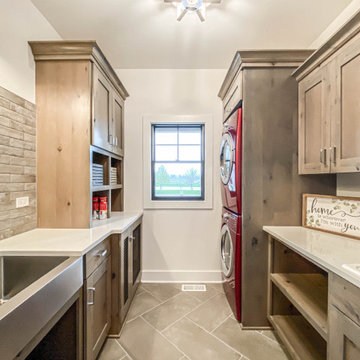
This photo was taken at DJK Custom Homes new Parker IV Eco-Smart model home in Stewart Ridge of Plainfield, Illinois.
Mid-sized country dedicated laundry room in Chicago with a farmhouse sink, shaker cabinets, distressed cabinets, quartz benchtops, beige splashback, brick splashback, white walls, ceramic floors, a stacked washer and dryer, grey floor, white benchtop and brick walls.
Mid-sized country dedicated laundry room in Chicago with a farmhouse sink, shaker cabinets, distressed cabinets, quartz benchtops, beige splashback, brick splashback, white walls, ceramic floors, a stacked washer and dryer, grey floor, white benchtop and brick walls.
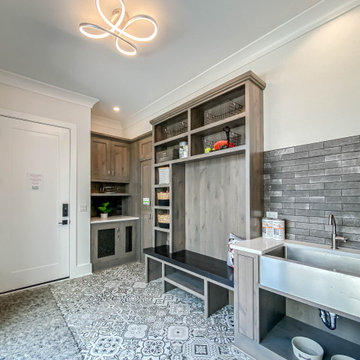
Large industrial galley utility room in Chicago with a farmhouse sink, shaker cabinets, distressed cabinets, quartz benchtops, grey splashback, brick splashback, white walls, ceramic floors, white floor, white benchtop and brick walls.
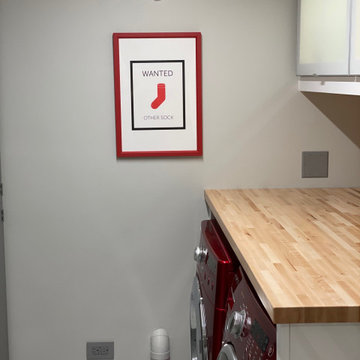
1960s laundry room renovation. Nurazzo tile floors. Reclaimed Chicago brick backsplash. Maple butcher-block counter. IKEA cabinets w/backlit glass. Focal Point linear Seem semi-recessed LED light. Salsbury lockers. 4-panel glass pocket door. Red washer/dryer combo for pop of color.
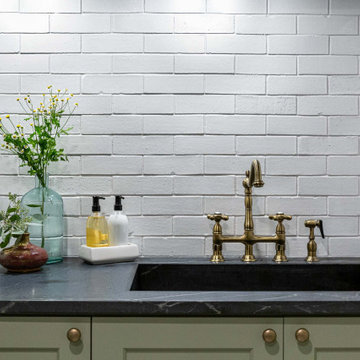
Check out the laundry details as well. The beloved house cats claimed the entire corner of cabinetry for the ultimate maze (and clever litter box concealment).
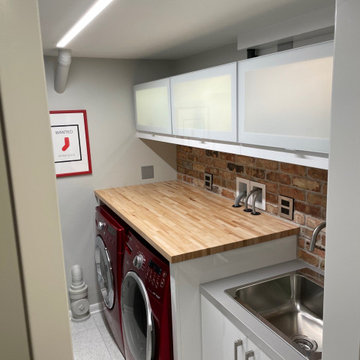
1960s laundry room renovation. Nurazzo tile floors. Reclaimed Chicago brick backsplash. Maple butcher-block counter. IKEA cabinets w/backlit glass. Focal Point linear Seem semi-recessed LED light. Salsbury lockers. 4-panel glass pocket door. Red washer/dryer combo for pop of color.
Laundry Room Design Ideas with Brick Splashback
2