Laundry Room Design Ideas with Brown Benchtop and Green Benchtop
Refine by:
Budget
Sort by:Popular Today
101 - 120 of 1,488 photos
Item 1 of 3
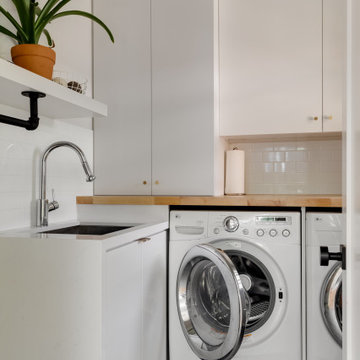
Inspiration for a small contemporary l-shaped dedicated laundry room in Los Angeles with an undermount sink, flat-panel cabinets, white cabinets, wood benchtops, white splashback, subway tile splashback, white walls, ceramic floors, a side-by-side washer and dryer, grey floor, vaulted and brown benchtop.
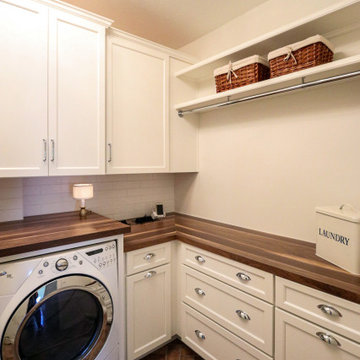
We updated this laundry room by installing Medallion Silverline Jackson Flat Panel cabinets in white icing color. The countertops are a custom Natural Black Walnut wood top with a Mockett charging station and a Porter single basin farmhouse sink and Moen Arbor high arc faucet. The backsplash is Ice White Wow Subway Tile. The floor is Durango Tumbled tile.
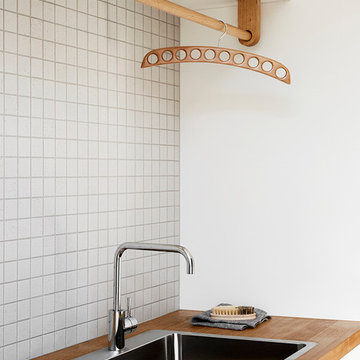
Built by Neverstop Group + Photograph by Caitlin Mills +
Styling by Natalie James
Inspiration for a small contemporary galley dedicated laundry room in Melbourne with a single-bowl sink, flat-panel cabinets, white cabinets, wood benchtops, white walls, medium hardwood floors, a side-by-side washer and dryer, brown floor and brown benchtop.
Inspiration for a small contemporary galley dedicated laundry room in Melbourne with a single-bowl sink, flat-panel cabinets, white cabinets, wood benchtops, white walls, medium hardwood floors, a side-by-side washer and dryer, brown floor and brown benchtop.
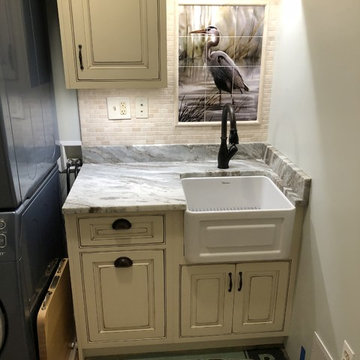
Closer photo of counter top, sink, backsplash, and photo tile mural.
Note: See the exposed top edge of the Farm Sink relative to the granite. This exposed edge is used to support a "Folded Laundry Board" that can be seen to the left of the base cabinet, against the stackable washer/dryer.
Photo taken by Homeowner.
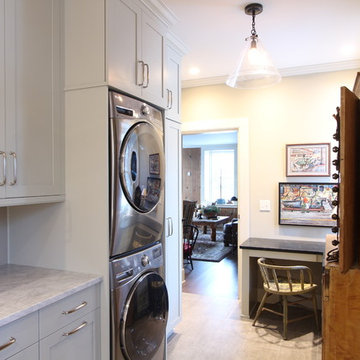
A built in desk was designed for this corner. File drawers, a skinny pencil drawer, and lots of writing surface makes the tiny desk very functional. Sea grass cabinets with phantom green suede granite countertops pair together nicely and feel appropriate in this old farmhouse.
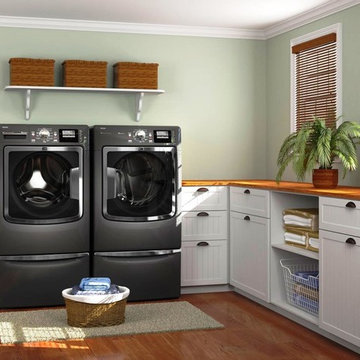
Bosch washing machines are so advanced they use 76% less water and almost 72% less energy than conventional models, with more gentle fabric care, superior cleaning results and quieter operation.

Gratifying Green is the minty color of the custom-made soft-close cabinets in this Lakewood Ranch laundry room upgrade. The countertop comes from a quartz remnant we chose with the homeowner, and the new floor is a black and white checkered glaze ceramic.
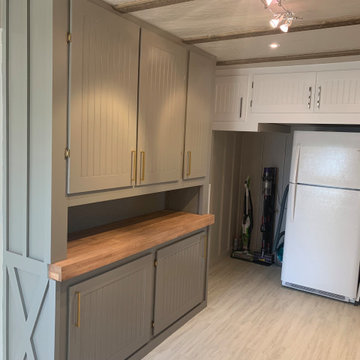
Inspiration for a mid-sized arts and crafts galley utility room in San Francisco with a drop-in sink, shaker cabinets, white cabinets, wood benchtops, grey splashback, ceramic splashback, grey walls, vinyl floors, a side-by-side washer and dryer, white floor, brown benchtop, exposed beam and panelled walls.
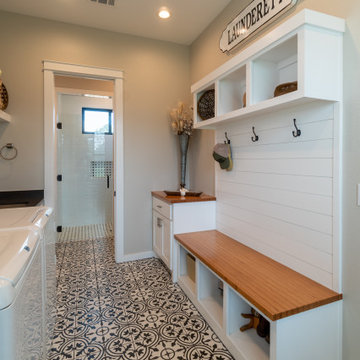
Mudroom and Laundry looking towards the bathroom.
Mid-sized country galley utility room in Austin with an undermount sink, flat-panel cabinets, white cabinets, wood benchtops, beige walls, porcelain floors, a side-by-side washer and dryer, white floor and brown benchtop.
Mid-sized country galley utility room in Austin with an undermount sink, flat-panel cabinets, white cabinets, wood benchtops, beige walls, porcelain floors, a side-by-side washer and dryer, white floor and brown benchtop.
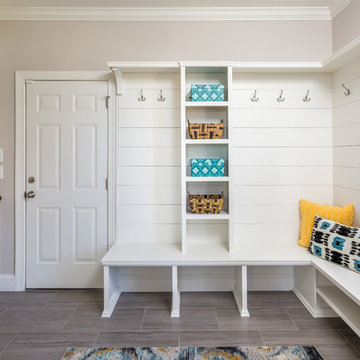
This project consisted of stripping everything to the studs and removing walls on half of the first floor and replacing with custom finishes creating an open concept with zoned living areas.
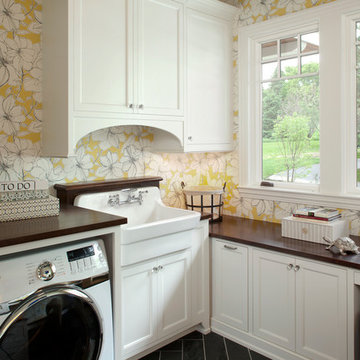
Interior Design: Vivid Interior
Builder: Hendel Homes
Photography: LandMark Photography
Design ideas for a mid-sized traditional u-shaped laundry room in Minneapolis with recessed-panel cabinets, white cabinets, wood benchtops, multi-coloured walls, slate floors, a side-by-side washer and dryer and brown benchtop.
Design ideas for a mid-sized traditional u-shaped laundry room in Minneapolis with recessed-panel cabinets, white cabinets, wood benchtops, multi-coloured walls, slate floors, a side-by-side washer and dryer and brown benchtop.

Breathtaking new kitchen with complete redesign and custom finishes throughout entire home. Expanded footprint to introduce a new private owners entry with custom mud room and dedicated laundry room. One of our favorite spaces!

This is an example of a small contemporary single-wall dedicated laundry room in Denver with a drop-in sink, shaker cabinets, white cabinets, wood benchtops, white splashback, subway tile splashback, grey walls, porcelain floors, a side-by-side washer and dryer, grey floor and brown benchtop.
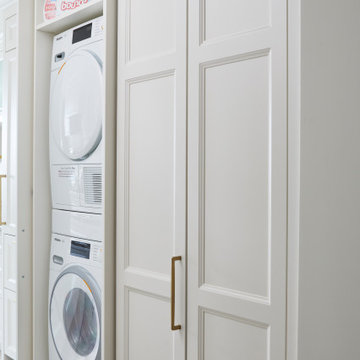
This built in laundry shares the space with the kitchen, and with custom pocket sliding doors, when not in use, appears only as a large pantry, ensuring a high class clean and clutter free aesthetic.
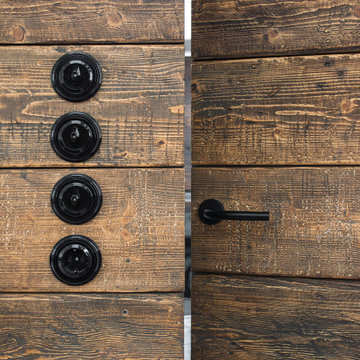
Inspiration for a small scandinavian single-wall dedicated laundry room in Saint Petersburg with flat-panel cabinets, white cabinets, wood benchtops, grey walls, porcelain floors, grey floor and brown benchtop.
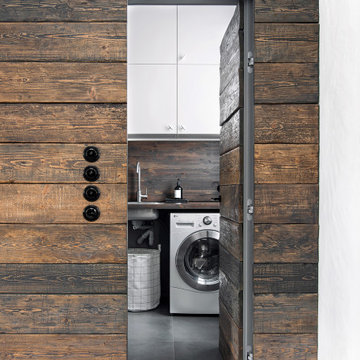
Small scandinavian single-wall dedicated laundry room in Saint Petersburg with flat-panel cabinets, white cabinets, wood benchtops, grey walls, porcelain floors, grey floor and brown benchtop.
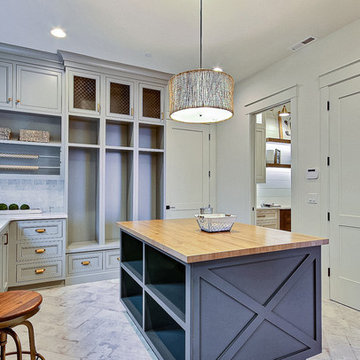
Inspired by the majesty of the Northern Lights and this family's everlasting love for Disney, this home plays host to enlighteningly open vistas and playful activity. Like its namesake, the beloved Sleeping Beauty, this home embodies family, fantasy and adventure in their truest form. Visions are seldom what they seem, but this home did begin 'Once Upon a Dream'. Welcome, to The Aurora.
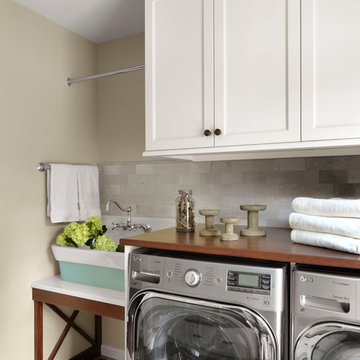
Alise O'Brien Photography
Inspiration for a country single-wall dedicated laundry room in St Louis with a farmhouse sink, shaker cabinets, white cabinets, wood benchtops, beige walls, painted wood floors, a side-by-side washer and dryer, multi-coloured floor and brown benchtop.
Inspiration for a country single-wall dedicated laundry room in St Louis with a farmhouse sink, shaker cabinets, white cabinets, wood benchtops, beige walls, painted wood floors, a side-by-side washer and dryer, multi-coloured floor and brown benchtop.
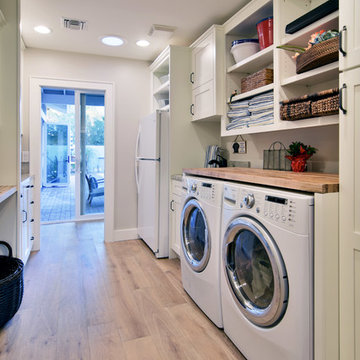
Jeff Beene
Photo of a mid-sized traditional galley utility room in Phoenix with shaker cabinets, white cabinets, wood benchtops, beige walls, light hardwood floors, a side-by-side washer and dryer, brown floor and brown benchtop.
Photo of a mid-sized traditional galley utility room in Phoenix with shaker cabinets, white cabinets, wood benchtops, beige walls, light hardwood floors, a side-by-side washer and dryer, brown floor and brown benchtop.
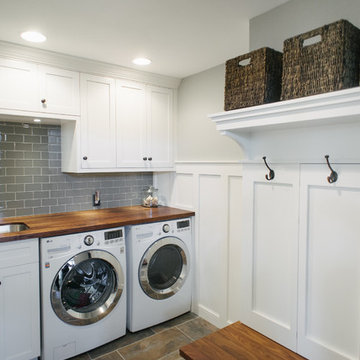
Labra Design Build
This is an example of a mid-sized arts and crafts l-shaped utility room in Detroit with an undermount sink, white cabinets, wood benchtops, grey walls, porcelain floors, a side-by-side washer and dryer, brown benchtop and shaker cabinets.
This is an example of a mid-sized arts and crafts l-shaped utility room in Detroit with an undermount sink, white cabinets, wood benchtops, grey walls, porcelain floors, a side-by-side washer and dryer, brown benchtop and shaker cabinets.
Laundry Room Design Ideas with Brown Benchtop and Green Benchtop
6