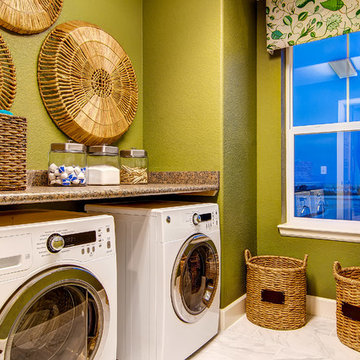Laundry Room Design Ideas with Brown Benchtop and Purple Benchtop
Refine by:
Budget
Sort by:Popular Today
81 - 100 of 1,375 photos
Item 1 of 3

The finished project! The white built-in locker system with a floor to ceiling cabinet for added storage. Black herringbone slate floor, and wood countertop for easy folding. And peep those leather pulls!
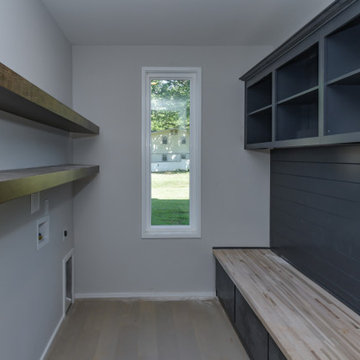
Mid-sized modern galley utility room in Charlotte with flat-panel cabinets, blue cabinets, wood benchtops, grey walls, light hardwood floors, a side-by-side washer and dryer, beige floor and brown benchtop.
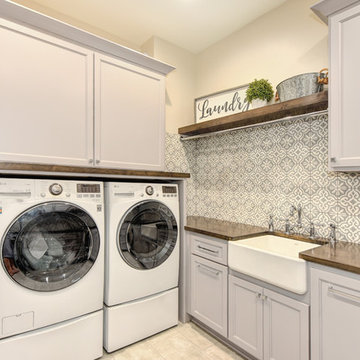
Lee Construction (916)941-8646
Glenn Rose Photography (916)370-4420
Photo of a country l-shaped dedicated laundry room in Sacramento with a farmhouse sink, white cabinets, wood benchtops, white walls, a side-by-side washer and dryer, beige floor and brown benchtop.
Photo of a country l-shaped dedicated laundry room in Sacramento with a farmhouse sink, white cabinets, wood benchtops, white walls, a side-by-side washer and dryer, beige floor and brown benchtop.
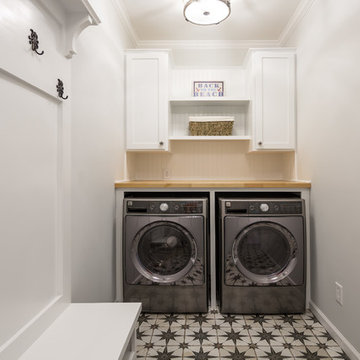
Remodeled interior of house including kitchen with new walk in pantry and custom features, master bath, master bedroom, living room and dining room. Added space by finishing existing screen porch and building floor in vaulted area to create a media room upstairs.
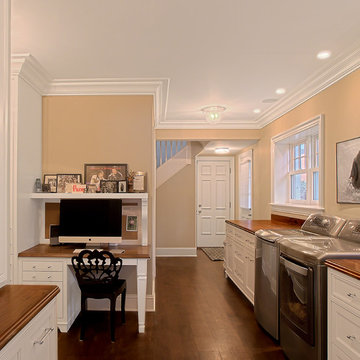
Work Space/Laundry Room
Norman Sizemore Photography
Photo of a large traditional l-shaped utility room in Chicago with recessed-panel cabinets, white cabinets, wood benchtops, beige walls, a side-by-side washer and dryer, brown floor, dark hardwood floors and brown benchtop.
Photo of a large traditional l-shaped utility room in Chicago with recessed-panel cabinets, white cabinets, wood benchtops, beige walls, a side-by-side washer and dryer, brown floor, dark hardwood floors and brown benchtop.

This is an example of a small modern single-wall dedicated laundry room in Baltimore with an undermount sink, shaker cabinets, white cabinets, wood benchtops, beige walls, porcelain floors, a side-by-side washer and dryer, black floor and brown benchtop.

Small contemporary single-wall dedicated laundry room in Denver with a drop-in sink, shaker cabinets, white cabinets, wood benchtops, white splashback, subway tile splashback, grey walls, porcelain floors, a side-by-side washer and dryer, grey floor and brown benchtop.
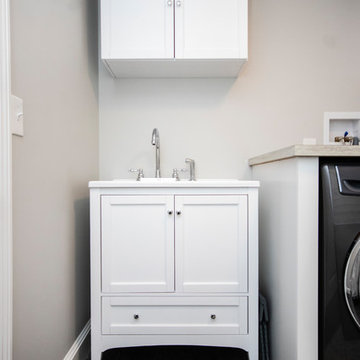
Mid-sized transitional single-wall dedicated laundry room in Boston with a drop-in sink, recessed-panel cabinets, white cabinets, laminate benchtops, grey walls, vinyl floors, a side-by-side washer and dryer, grey floor and brown benchtop.

Utility connecting to the kitchen with plum walls and ceiling, wooden worktop, belfast sink and copper accents. Mustard yellow gingham curtains hide the utilities.
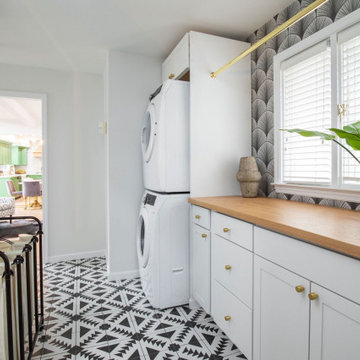
Design ideas for a mid-sized transitional galley dedicated laundry room in Indianapolis with shaker cabinets, white cabinets, wood benchtops, black splashback, window splashback, white walls, ceramic floors, a stacked washer and dryer, black floor, brown benchtop and wallpaper.
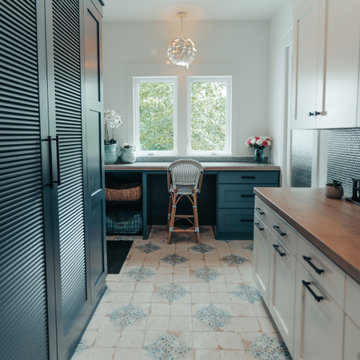
Expansive beach style utility room in Other with blue cabinets, wood benchtops, blue splashback, glass tile splashback, white walls, ceramic floors, a stacked washer and dryer, multi-coloured floor and brown benchtop.
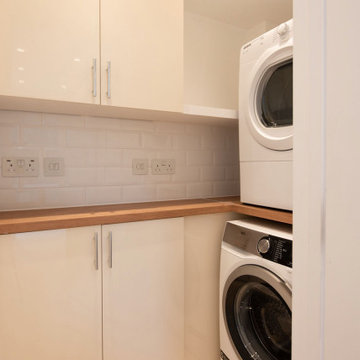
Photo of a small traditional l-shaped utility room in London with flat-panel cabinets, white cabinets, wood benchtops, white walls, limestone floors, a stacked washer and dryer, beige floor and brown benchtop.
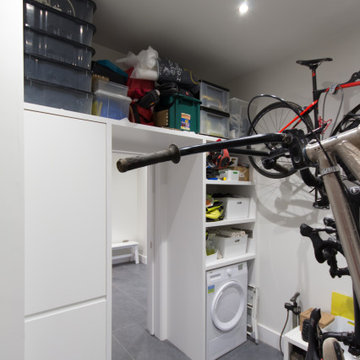
Utility room through sliding door. Bike storage mounted to 2 walls for daily commute bikes and special bikes. Storage built over pocket doorway to maximise floor space.
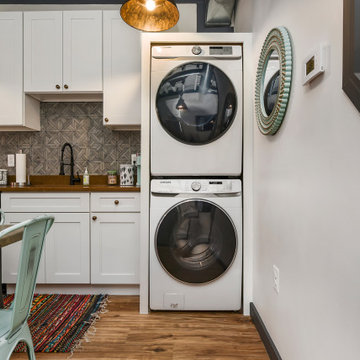
Inspiration for a small contemporary galley utility room in Other with an undermount sink, shaker cabinets, white cabinets, white walls, medium hardwood floors, a stacked washer and dryer, brown floor and brown benchtop.
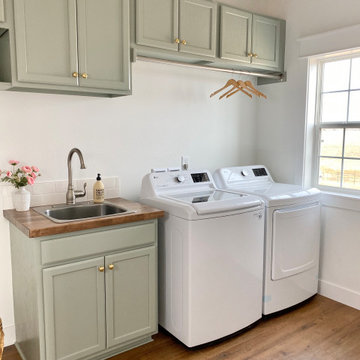
This is an example of a country utility room in Denver with a drop-in sink, shaker cabinets, green cabinets, wood benchtops, white walls, laminate floors, a side-by-side washer and dryer, brown floor and brown benchtop.
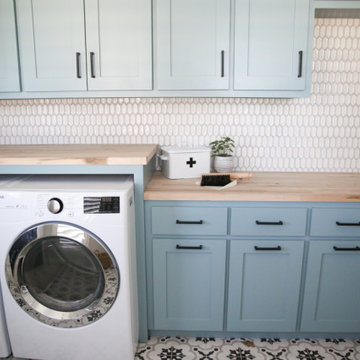
Inspiration for a mid-sized traditional single-wall dedicated laundry room in Dallas with recessed-panel cabinets, blue cabinets, wood benchtops, grey walls, ceramic floors, a side-by-side washer and dryer, multi-coloured floor and brown benchtop.
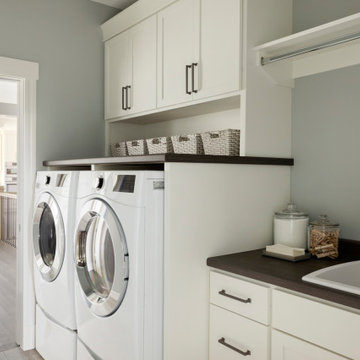
Transitional single-wall dedicated laundry room in Minneapolis with a drop-in sink, shaker cabinets, white cabinets, wood benchtops, grey walls, a side-by-side washer and dryer and brown benchtop.
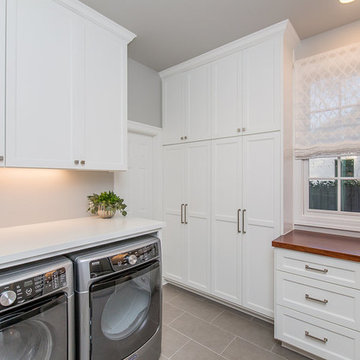
Builder: Oliver Custom Homes
Architect: Witt Architecture Office
Photographer: Casey Chapman Ross
Inspiration for a large transitional l-shaped utility room in Austin with shaker cabinets, white cabinets, wood benchtops, grey walls, a side-by-side washer and dryer, grey floor, porcelain floors and brown benchtop.
Inspiration for a large transitional l-shaped utility room in Austin with shaker cabinets, white cabinets, wood benchtops, grey walls, a side-by-side washer and dryer, grey floor, porcelain floors and brown benchtop.
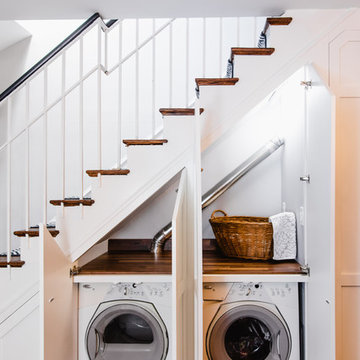
In a row home on in the Capitol Hill neighborhood of Washington DC needed a convenient place for their laundry room without taking up highly sought after square footage. Amish custom millwork and cabinets was used to design a hidden laundry room tucked beneath the existing stairs. Custom doors hide away a pair of laundry appliances, a wood countertop, and a reach in coat closet.
Laundry Room Design Ideas with Brown Benchtop and Purple Benchtop
5
