Laundry Room Design Ideas with Solid Surface Benchtops and Brown Benchtop
Refine by:
Budget
Sort by:Popular Today
1 - 20 of 20 photos
Item 1 of 3
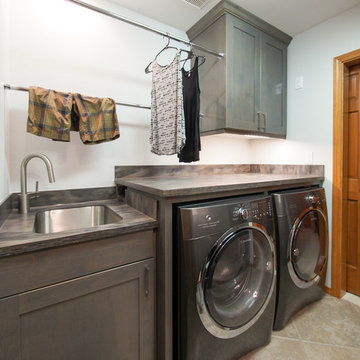
The laundry machines are paired with an under mount utility sink with air dry rods above. Extra deep cabinet storage above the washer/dryer provide easy access to laundry detergents, etc. Under cabinet lighting keeps this land locked laundry room feeling light and bright. Notice the dark void in the back left corner of the washing machine. This is an access hole for turning off the water supply before removing the machine for service.
A Kitchen That Works LLC
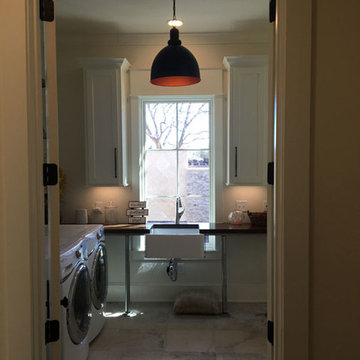
Mid-sized traditional l-shaped utility room in Austin with a farmhouse sink, shaker cabinets, white cabinets, solid surface benchtops, beige walls, porcelain floors, a side-by-side washer and dryer, beige floor and brown benchtop.
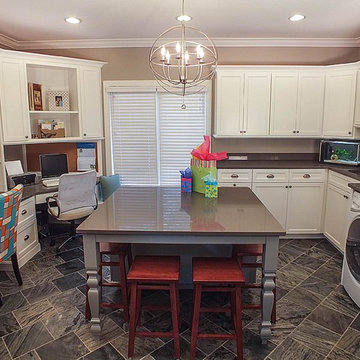
Photos by Gwendolyn Lanstrum
Photo of a large traditional u-shaped utility room in Cleveland with raised-panel cabinets, white cabinets, beige walls, a side-by-side washer and dryer, solid surface benchtops, slate floors, grey floor and brown benchtop.
Photo of a large traditional u-shaped utility room in Cleveland with raised-panel cabinets, white cabinets, beige walls, a side-by-side washer and dryer, solid surface benchtops, slate floors, grey floor and brown benchtop.
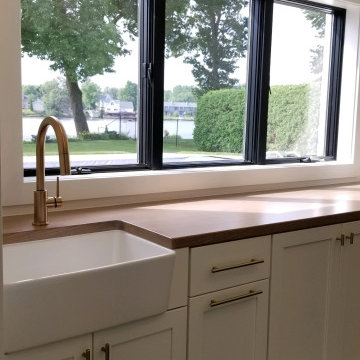
The laundry room makes laundry an easier chose with plenty of storage and work space.
Inspiration for a large modern u-shaped dedicated laundry room in Other with a farmhouse sink, recessed-panel cabinets, white cabinets, solid surface benchtops, white walls, ceramic floors, a side-by-side washer and dryer, grey floor and brown benchtop.
Inspiration for a large modern u-shaped dedicated laundry room in Other with a farmhouse sink, recessed-panel cabinets, white cabinets, solid surface benchtops, white walls, ceramic floors, a side-by-side washer and dryer, grey floor and brown benchtop.
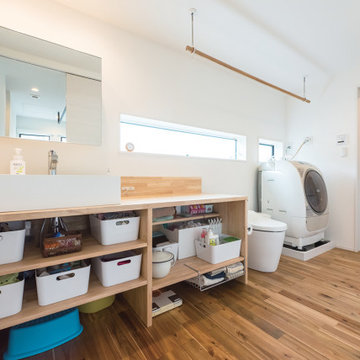
暮らしやすさを意識して、洗面・トイレ・お風呂を直線的にレイアウトしたシンプルな動線デザイン。掃除や洗濯をスムーズにして家事の負担を減らす、子育てファミリーにうれしい空間設計です。
This is an example of a mid-sized industrial single-wall utility room in Tokyo Suburbs with a drop-in sink, open cabinets, brown cabinets, solid surface benchtops, white walls, medium hardwood floors, an integrated washer and dryer, brown floor and brown benchtop.
This is an example of a mid-sized industrial single-wall utility room in Tokyo Suburbs with a drop-in sink, open cabinets, brown cabinets, solid surface benchtops, white walls, medium hardwood floors, an integrated washer and dryer, brown floor and brown benchtop.
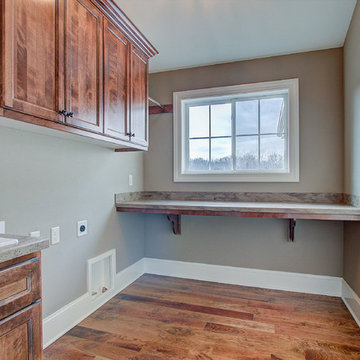
This is an example of a traditional laundry room in Milwaukee with a single-bowl sink, flat-panel cabinets, medium wood cabinets, solid surface benchtops, beige walls, medium hardwood floors, brown floor and brown benchtop.
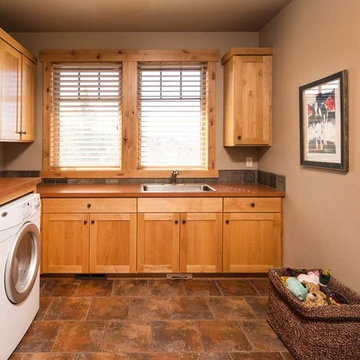
Chandler Photography
Photo of a mid-sized country laundry room in Other with a drop-in sink, shaker cabinets, solid surface benchtops, brown walls, a side-by-side washer and dryer, brown benchtop and medium wood cabinets.
Photo of a mid-sized country laundry room in Other with a drop-in sink, shaker cabinets, solid surface benchtops, brown walls, a side-by-side washer and dryer, brown benchtop and medium wood cabinets.
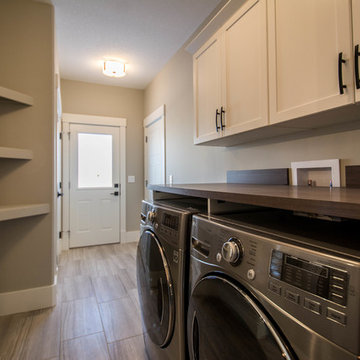
Small transitional single-wall laundry cupboard in Calgary with shaker cabinets, white cabinets, solid surface benchtops, grey walls, porcelain floors, a side-by-side washer and dryer, beige floor and brown benchtop.
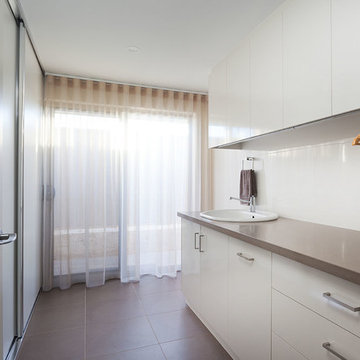
Traditional single-wall dedicated laundry room in Perth with a drop-in sink, white cabinets, solid surface benchtops, beige walls, ceramic floors, grey floor and brown benchtop.
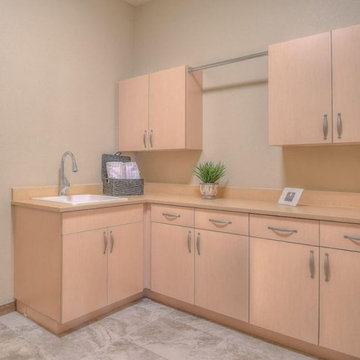
Design ideas for a mid-sized modern utility room in Albuquerque with a drop-in sink, flat-panel cabinets, brown cabinets, solid surface benchtops, beige walls, a side-by-side washer and dryer and brown benchtop.
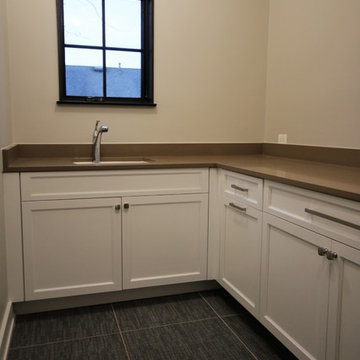
Photo of a mid-sized transitional l-shaped dedicated laundry room in Chicago with an undermount sink, recessed-panel cabinets, white cabinets, solid surface benchtops, beige walls, porcelain floors, black floor and brown benchtop.
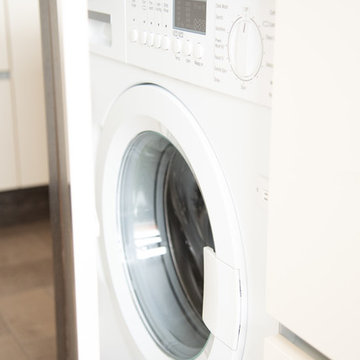
High Gloss Handleless doors with contrasting silestone worktop, green splash back and black appliances
Design ideas for a mid-sized modern laundry room in Sussex with a drop-in sink, flat-panel cabinets, white cabinets, solid surface benchtops, green splashback, glass sheet splashback and brown benchtop.
Design ideas for a mid-sized modern laundry room in Sussex with a drop-in sink, flat-panel cabinets, white cabinets, solid surface benchtops, green splashback, glass sheet splashback and brown benchtop.
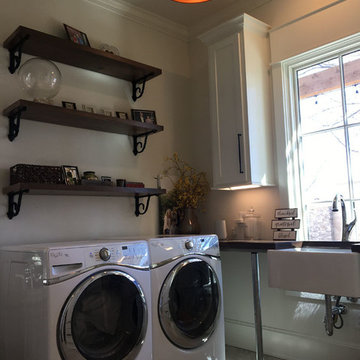
Inspiration for a mid-sized traditional l-shaped utility room in Austin with a farmhouse sink, shaker cabinets, white cabinets, solid surface benchtops, beige walls, porcelain floors, a side-by-side washer and dryer, beige floor and brown benchtop.
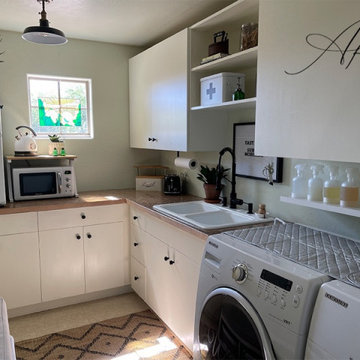
Newly updated multi-use laundryroom.
Design ideas for a country single-wall utility room with a double-bowl sink, flat-panel cabinets, white cabinets, solid surface benchtops, white walls, laminate floors, a side-by-side washer and dryer, beige floor and brown benchtop.
Design ideas for a country single-wall utility room with a double-bowl sink, flat-panel cabinets, white cabinets, solid surface benchtops, white walls, laminate floors, a side-by-side washer and dryer, beige floor and brown benchtop.
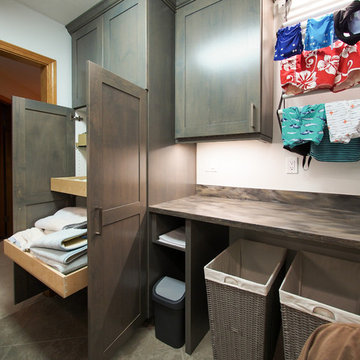
Opposite from the laundry machines and sink is a spacious counter for folding laundry, conveniently stored laundry hampers, a waste basket, an easy access shelf for laundry machine manuals and oodles of convenient storage in the linen cabinet. Under cabinet lighting keeps this land locked laundry room feeling light and bright.
A Kitchen That Works LLC
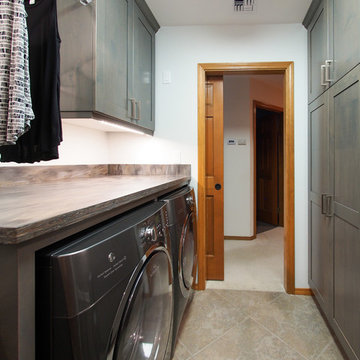
The galley layout of this laundry room makes doing laundry easy and efficient. With plenty of counter folding space and drying racks on both sides of the room, the whole laundry process flows smoothly. Under cabinet lighting keeps this land locked laundry room feeling light and bright. The barn door is easy to move when one's arms are full of laundry.
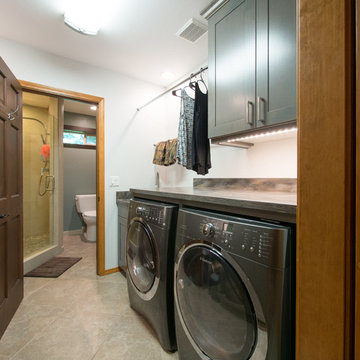
The laundry machines are paired with an under mount utility sink with air dry rods above. Extra deep cabinet storage above the washer/dryer provide easy access to laundry detergents, etc. Under cabinet lighting keeps this land locked laundry room feeling light and bright.
The washing machine has a moisture sensor installed underneath it.
A Kitchen That Works LLC
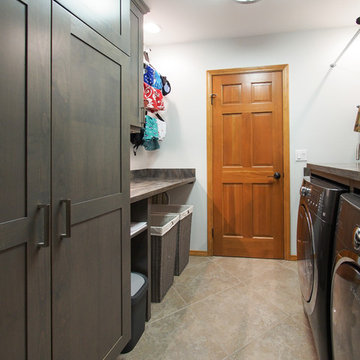
The galley layout of this laundry room makes doing laundry easy and efficient. With plenty of counter folding space and drying racks on both sides of the room, the whole laundry process flows smoothly. Under cabinet lighting keeps this land locked laundry room feeling light and bright.
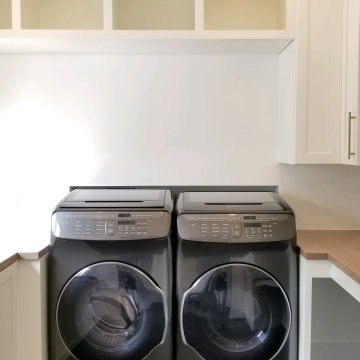
The laundry room makes laundry an easier chose with plenty of storage and work space.
Design ideas for a large modern u-shaped dedicated laundry room in Other with recessed-panel cabinets, white cabinets, solid surface benchtops, white walls, ceramic floors, a side-by-side washer and dryer, grey floor, brown benchtop and a farmhouse sink.
Design ideas for a large modern u-shaped dedicated laundry room in Other with recessed-panel cabinets, white cabinets, solid surface benchtops, white walls, ceramic floors, a side-by-side washer and dryer, grey floor, brown benchtop and a farmhouse sink.
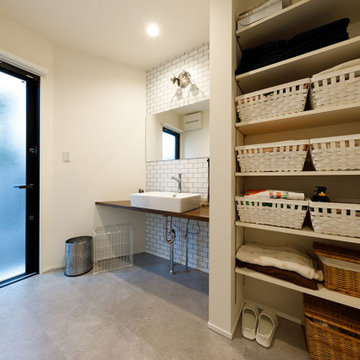
ニューヨークタイルでアクセントをつけた洗面・脱衣室。水回り空間は、しっかりと外からの光を入れるようにすることで、朝は爽やかな時間を、夜は落ち着きのある時間を演出してくれます。タオルなどリネン類や着替え、化粧品などを整理・ストックしておく収納棚のおかげで空間全体をすっきりと整頓しています。
Mid-sized modern single-wall utility room in Tokyo Suburbs with a drop-in sink, beaded inset cabinets, white cabinets, solid surface benchtops, white walls, porcelain floors, grey floor, brown benchtop, wallpaper and wallpaper.
Mid-sized modern single-wall utility room in Tokyo Suburbs with a drop-in sink, beaded inset cabinets, white cabinets, solid surface benchtops, white walls, porcelain floors, grey floor, brown benchtop, wallpaper and wallpaper.
Laundry Room Design Ideas with Solid Surface Benchtops and Brown Benchtop
1