All Cabinet Styles Laundry Room Design Ideas with Brown Benchtop
Refine by:
Budget
Sort by:Popular Today
241 - 260 of 1,174 photos
Item 1 of 3
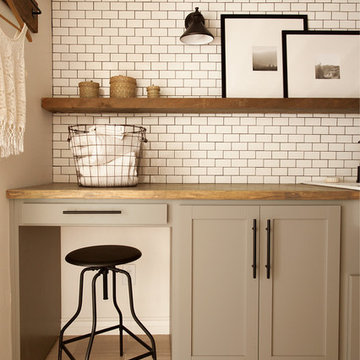
Gary Johnson
This is an example of a mid-sized country dedicated laundry room in Tampa with a farmhouse sink, shaker cabinets, grey cabinets, wood benchtops, white walls, ceramic floors, a side-by-side washer and dryer, grey floor and brown benchtop.
This is an example of a mid-sized country dedicated laundry room in Tampa with a farmhouse sink, shaker cabinets, grey cabinets, wood benchtops, white walls, ceramic floors, a side-by-side washer and dryer, grey floor and brown benchtop.
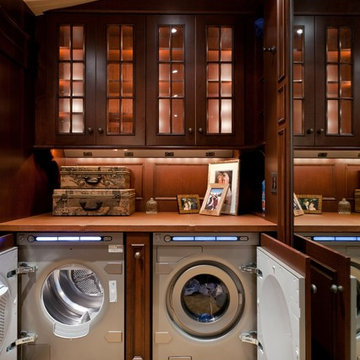
Designer: Cameron Snyder & Judy Whalen; Photography: Dan Cutrona
This is an example of an expansive traditional laundry room in Boston with glass-front cabinets, dark wood cabinets, carpet, a side-by-side washer and dryer, beige floor and brown benchtop.
This is an example of an expansive traditional laundry room in Boston with glass-front cabinets, dark wood cabinets, carpet, a side-by-side washer and dryer, beige floor and brown benchtop.
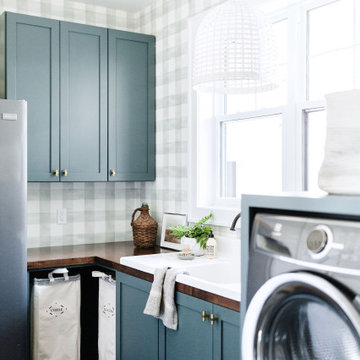
Photo of a country laundry room in Grand Rapids with a farmhouse sink, shaker cabinets, green cabinets, wood benchtops, white walls, ceramic floors, a side-by-side washer and dryer, grey floor, brown benchtop and wallpaper.

Our client asked for a built in dog bed and a large sink for washing the pup in the mudroom. In addition to the custom cabinetry, we fabricated the solid wood butcher block countertops and the custom designed doors to the hallway!
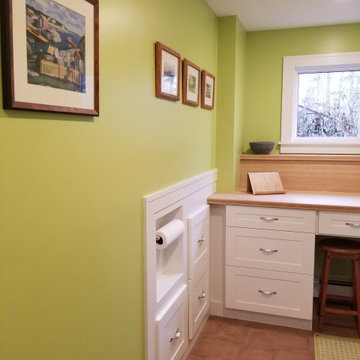
Basement laundry room with custom cabinets and "Terra" tile in the rosso colour line from Marca Corona Ceramiche.
Mid-sized transitional l-shaped dedicated laundry room in Other with an utility sink, white cabinets, wood benchtops, green walls, porcelain floors, a side-by-side washer and dryer, brown floor, brown benchtop and shaker cabinets.
Mid-sized transitional l-shaped dedicated laundry room in Other with an utility sink, white cabinets, wood benchtops, green walls, porcelain floors, a side-by-side washer and dryer, brown floor, brown benchtop and shaker cabinets.
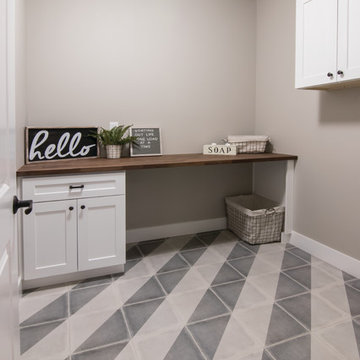
Photos by Becky Pospical
Photo of a mid-sized traditional l-shaped dedicated laundry room in Other with shaker cabinets, white cabinets, wood benchtops, beige walls, ceramic floors, a side-by-side washer and dryer, grey floor and brown benchtop.
Photo of a mid-sized traditional l-shaped dedicated laundry room in Other with shaker cabinets, white cabinets, wood benchtops, beige walls, ceramic floors, a side-by-side washer and dryer, grey floor and brown benchtop.
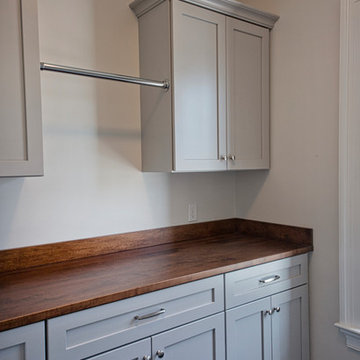
The new laundry room space has plenty of storage and a build it hanging space for drying clothing. Light grey cabinets and warm wood counters provide a fresh timeless look.
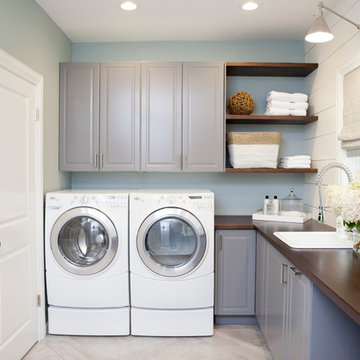
Emma Tannenbaum Photography
Design ideas for a large traditional l-shaped dedicated laundry room in New York with raised-panel cabinets, grey cabinets, wood benchtops, blue walls, porcelain floors, a side-by-side washer and dryer, a drop-in sink and brown benchtop.
Design ideas for a large traditional l-shaped dedicated laundry room in New York with raised-panel cabinets, grey cabinets, wood benchtops, blue walls, porcelain floors, a side-by-side washer and dryer, a drop-in sink and brown benchtop.
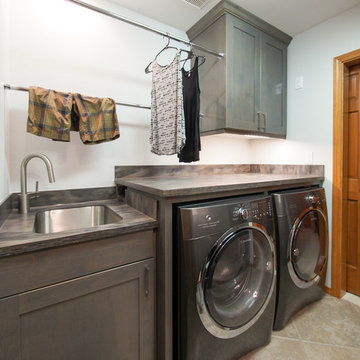
The laundry machines are paired with an under mount utility sink with air dry rods above. Extra deep cabinet storage above the washer/dryer provide easy access to laundry detergents, etc. Under cabinet lighting keeps this land locked laundry room feeling light and bright. Notice the dark void in the back left corner of the washing machine. This is an access hole for turning off the water supply before removing the machine for service.
A Kitchen That Works LLC
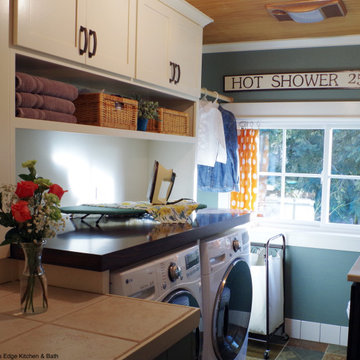
Hardworking laundry room that needed to provide storage, and folding space for this large family.
Inspiration for a small arts and crafts single-wall utility room in Portland with a single-bowl sink, shaker cabinets, white cabinets, wood benchtops, green walls, slate floors, a side-by-side washer and dryer, brown benchtop and wood.
Inspiration for a small arts and crafts single-wall utility room in Portland with a single-bowl sink, shaker cabinets, white cabinets, wood benchtops, green walls, slate floors, a side-by-side washer and dryer, brown benchtop and wood.
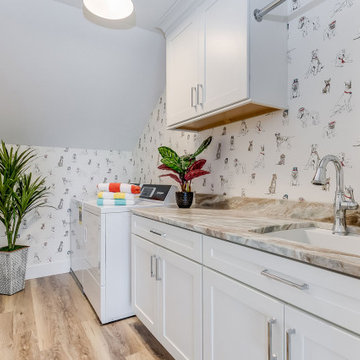
Photo of a mid-sized transitional single-wall dedicated laundry room in Other with a single-bowl sink, shaker cabinets, white cabinets, multi-coloured walls, a side-by-side washer and dryer, beige floor, brown benchtop and wallpaper.
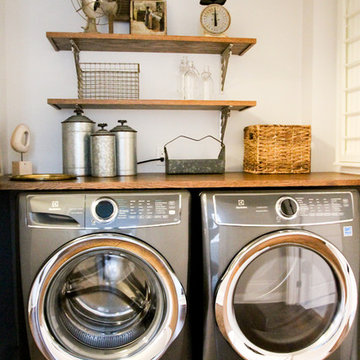
Design ideas for a mid-sized country single-wall dedicated laundry room in Bridgeport with open cabinets, blue cabinets, wood benchtops, grey walls, ceramic floors, a side-by-side washer and dryer, white floor and brown benchtop.
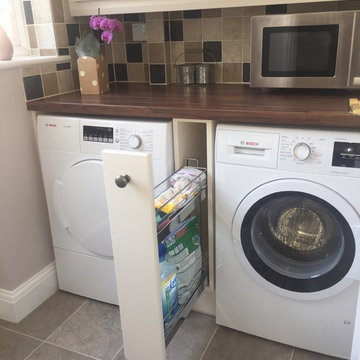
After moving into their home three years ago, Mr and Mrs C left their kitchen to last as part of their home renovations. “We knew of Ream from the large showroom on the Gillingham Business Park and we had seen the Vans in our area.” says Mrs C. “We’ve moved twice already and each time our kitchen renovation has been questionable. We hoped we would be third time lucky? This time we opted for the whole kitchen renovation including the kitchen flooring, lighting and installation.”
The Ream showroom in Gillingham is bright and inviting. It is a large space, as it took us over one hour to browse round all the displays. Meeting Lara at the showroom before hand, helped to put our ideas of want we wanted with Lara’s design expertise. From the initial kitchen consultation, Lara then came to measure our existing kitchen. Lara, Ream’s Kitchen Designer, was able to design Mr and Mrs C’s kitchen which came to life on the 3D software Ream uses for kitchen design.
When it came to selecting the kitchen, Lara is an expert, she was thorough and an incredibly knowledgeable kitchen designer. We were never rushed in our decision; she listened to what we wanted. It was refreshing as our experience of other companies was not so pleasant. Ream has a very good range to choose from which brought our kitchen to life. The kitchen design had ingenious with clever storage ideas which ensured our kitchen was better organised. We were surprised with how much storage was possible especially as before I had only one drawer and a huge fridge freezer which reduced our worktop space.
The installation was quick too. The team were considerate of our needs and asked if they had permission to park on our driveway. There was no dust or mess to come back to each evening and the rubbish was all collected too. Within two weeks the kitchen was complete. Reams customer service was prompt and outstanding. When things did go wrong, Ream was quick to rectify and communicate with us what was going on. One was the delivery of three doors which were drilled wrong and the other was the extractor. Emma, Ream’s Project Coordinator apologised and updated us on what was happening through calls and emails.
“It’s the best kitchen we have ever had!” Mr & Mrs C say, we are so happy with it.
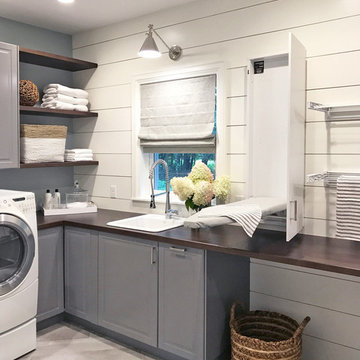
Emma Tannenbaum Photography
This is an example of a large traditional dedicated laundry room in New York with raised-panel cabinets, grey cabinets, wood benchtops, porcelain floors, a side-by-side washer and dryer, grey floor, brown benchtop, a drop-in sink and white walls.
This is an example of a large traditional dedicated laundry room in New York with raised-panel cabinets, grey cabinets, wood benchtops, porcelain floors, a side-by-side washer and dryer, grey floor, brown benchtop, a drop-in sink and white walls.
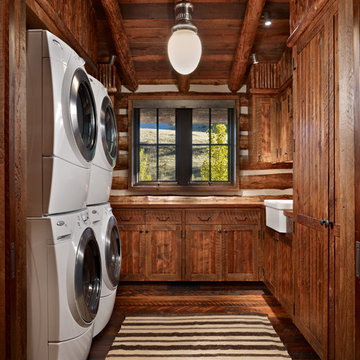
Photo of a mid-sized country dedicated laundry room in Other with a farmhouse sink, shaker cabinets, dark wood cabinets, wood benchtops, brown walls, dark hardwood floors, a stacked washer and dryer, brown floor and brown benchtop.
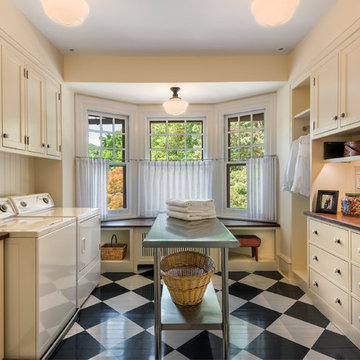
Photo of a mid-sized traditional galley dedicated laundry room in Philadelphia with beaded inset cabinets, beige cabinets, wood benchtops, beige walls, painted wood floors, a side-by-side washer and dryer and brown benchtop.
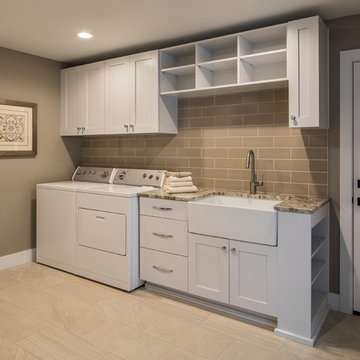
This room is part of a whole house remodel on the Oregon Coast. The entire house was reconstructed, remodeled, and decorated in a neutral palette with coastal theme.
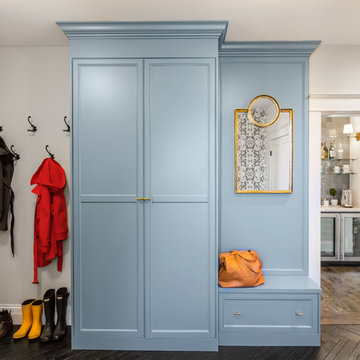
Custom Cabinets: Acadia Cabinets
Flooring: Herringbone Teak from indoTeak
Door Hardware: Baldwin
Cabinet Pulls, Mirror + Hooks: Anthropologie
Inspiration for a mid-sized eclectic utility room in Seattle with recessed-panel cabinets, blue cabinets, wood benchtops, dark hardwood floors, a side-by-side washer and dryer, black floor, brown benchtop and grey walls.
Inspiration for a mid-sized eclectic utility room in Seattle with recessed-panel cabinets, blue cabinets, wood benchtops, dark hardwood floors, a side-by-side washer and dryer, black floor, brown benchtop and grey walls.
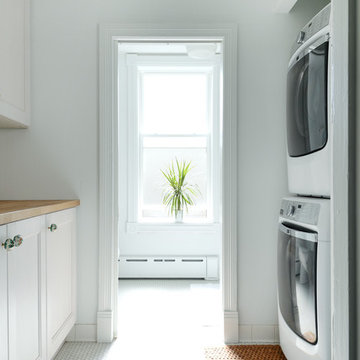
Photo of a mid-sized transitional galley dedicated laundry room in Philadelphia with recessed-panel cabinets, white cabinets, wood benchtops, white walls, porcelain floors, a stacked washer and dryer, white floor and brown benchtop.

Second-floor laundry room with real Chicago reclaimed brick floor laid in a herringbone pattern. Mixture of green painted and white oak stained cabinetry. Farmhouse sink and white subway tile backsplash. Butcher block countertops.
All Cabinet Styles Laundry Room Design Ideas with Brown Benchtop
13